House Exterior with Stone Cladding and a Brown Roof Ideas and Designs
Refine by:
Budget
Sort by:Popular Today
1 - 20 of 519 photos
Item 1 of 3
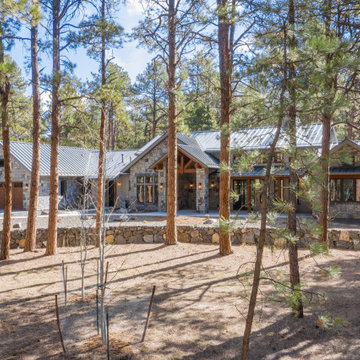
This is an example of a large and beige classic bungalow detached house in Denver with stone cladding, a metal roof and a brown roof.

Photo of a large and white mediterranean two floor flat in Santa Barbara with stone cladding, a pitched roof, a mixed material roof and a brown roof.

This is an example of a gey classic two floor detached house in Grand Rapids with stone cladding, a pitched roof, a shingle roof and a brown roof.

Medium sized and beige traditional two floor detached house in Nashville with stone cladding, a pitched roof, a shingle roof, a brown roof and shiplap cladding.

The south elevation and new garden terracing, with the contemporary extension with Crittall windows to one side. This was constructed on the site of an unsighly earlier addition which was demolished.
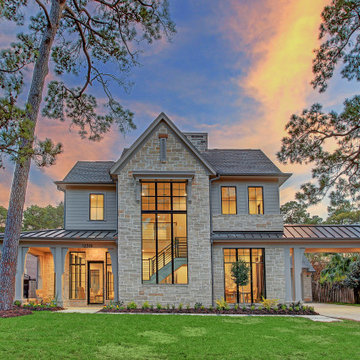
Expansive and beige contemporary two floor front detached house in Houston with stone cladding, a mixed material roof and a brown roof.

Inspiration for a large and black retro two floor detached house in Toronto with stone cladding, a hip roof, a shingle roof, a brown roof and shiplap cladding.
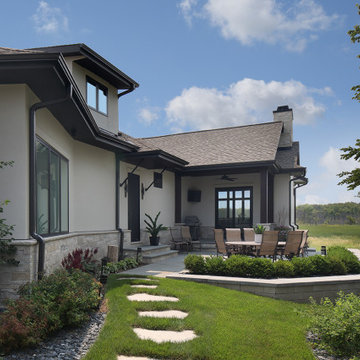
Inspiration for an expansive and beige retro two floor detached house in Milwaukee with stone cladding, a hip roof, a shingle roof and a brown roof.
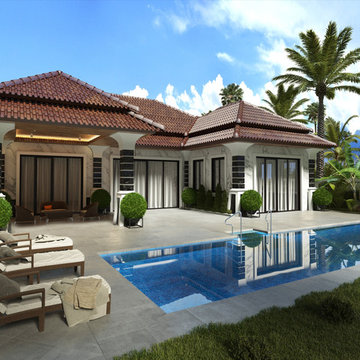
Photo of a medium sized and white world-inspired bungalow detached house in Los Angeles with stone cladding and a brown roof.

Design ideas for a black retro two floor detached house in Kansas City with stone cladding, a pitched roof, a shingle roof and a brown roof.
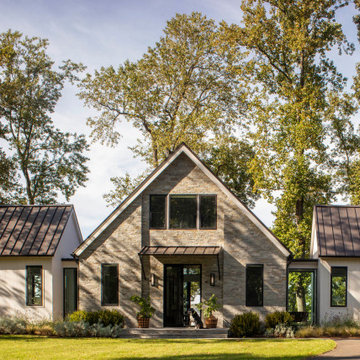
Perched on the edge of a waterfront cliff, this guest house echoes the contemporary design aesthetic of the property’s main residence. Each pod contains a guest suite that is connected to the main living space via a glass link, and a third suite is located on the second floor.
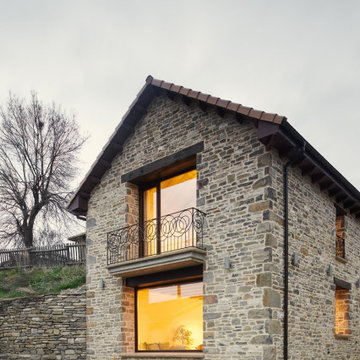
foto: Iñaki Bergera
Inspiration for a brown country house exterior in Other with stone cladding, a pitched roof, a tiled roof and a brown roof.
Inspiration for a brown country house exterior in Other with stone cladding, a pitched roof, a tiled roof and a brown roof.

English cottage style two-story home with stone and shingle exterior; cedar shake roof; dormer windows with diamond-paned leaded glass and decorative trim; Juliet balcony, covered patio, brick chimneys with chimney caps, and multi-light windows with brick lintels and sills.
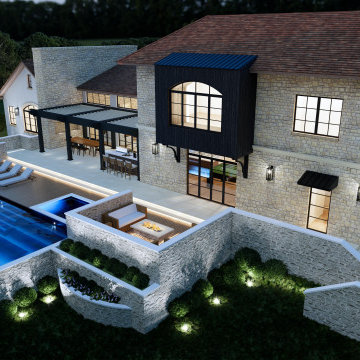
Inspiration for a large two floor detached house in New York with stone cladding and a brown roof.
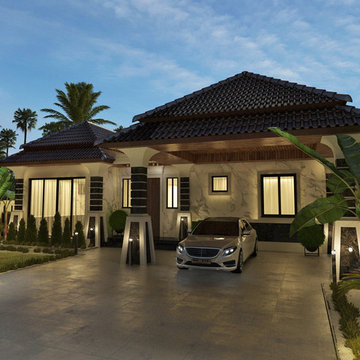
This is an example of a medium sized and white world-inspired bungalow detached house in Los Angeles with stone cladding and a brown roof.
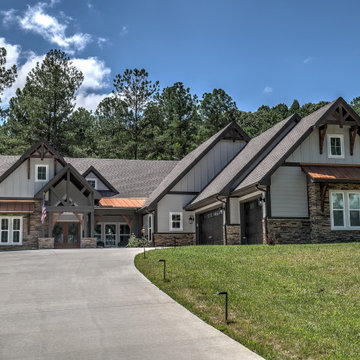
Craftsman style with copper roof accents
Large and gey traditional bungalow detached house in Atlanta with stone cladding, a pitched roof, a mixed material roof, a brown roof and board and batten cladding.
Large and gey traditional bungalow detached house in Atlanta with stone cladding, a pitched roof, a mixed material roof, a brown roof and board and batten cladding.
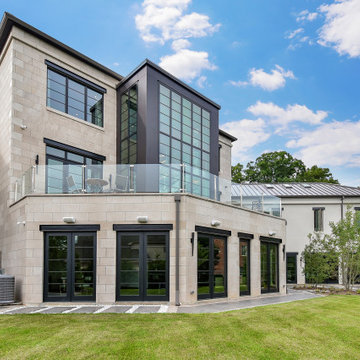
A modern home designed with traditional forms. The main body of the house boasts 12' main floor ceilings opening into a 2 story family room and stair tower surrounded in glass panels. A terrace off the main level provide additional space for a walk out level with game rooms, bars, recreation space and a large office. Unigue detailing includes Dekton paneling at the stair tower and steel C-beams as headers above the windows.
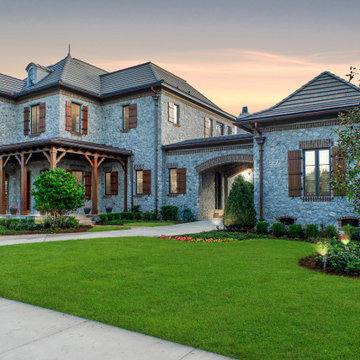
Inspiration for an expansive and beige detached house in Chicago with three floors, stone cladding and a brown roof.
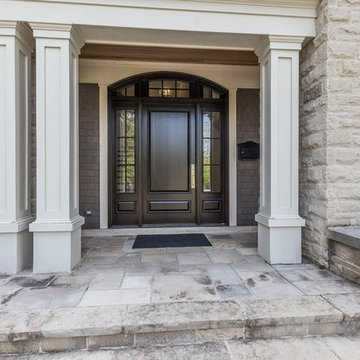
Wood front door with transom and sidelites. Overhang with columns, porch, stone porch
Photo of a large and beige traditional front detached house in Toronto with three floors, stone cladding, a shingle roof, a brown roof and shingles.
Photo of a large and beige traditional front detached house in Toronto with three floors, stone cladding, a shingle roof, a brown roof and shingles.
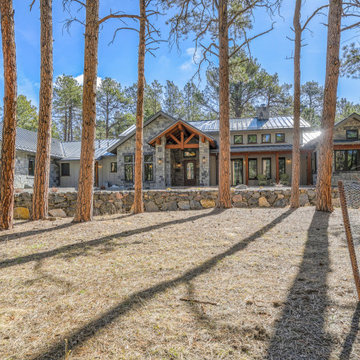
Design ideas for a large and beige classic bungalow detached house in Denver with stone cladding, a metal roof and a brown roof.
House Exterior with Stone Cladding and a Brown Roof Ideas and Designs
1