House Exterior with Stone Cladding and a Mixed Material Roof Ideas and Designs
Refine by:
Budget
Sort by:Popular Today
61 - 80 of 1,087 photos
Item 1 of 3
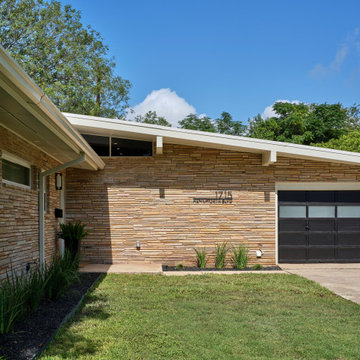
This 1959 Mid Century Modern Home was falling into disrepair, but the team at Haven Design and Construction could see the true potential. By preserving the beautiful original architectural details, such as the linear stacked stone and the clerestory windows, the team had a solid architectural base to build new and interesting details upon. The small dark foyer was visually expanded by installing a new "see through" walnut divider wall between the foyer and the kitchen. The bold geometric design of the new walnut dividing wall has become the new architectural focal point of the open living area.
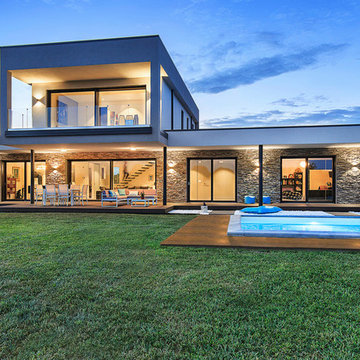
Stefano Pedroni
Large and gey contemporary two floor detached house in Other with stone cladding, a flat roof and a mixed material roof.
Large and gey contemporary two floor detached house in Other with stone cladding, a flat roof and a mixed material roof.
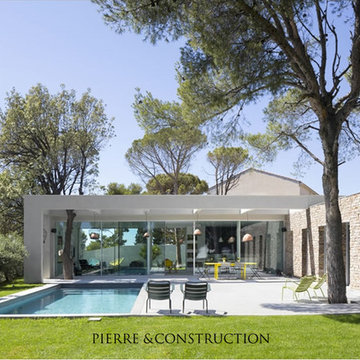
Gabrielle Voinot
Design ideas for a large contemporary bungalow detached house in Marseille with stone cladding, a flat roof and a mixed material roof.
Design ideas for a large contemporary bungalow detached house in Marseille with stone cladding, a flat roof and a mixed material roof.
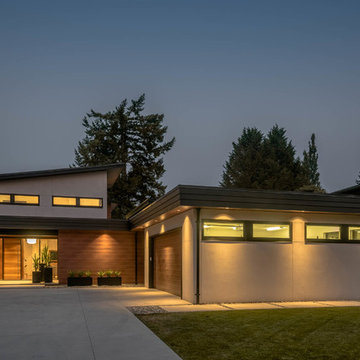
My House Design/Build Team | www.myhousedesignbuild.com | 604-694-6873 | Reuben Krabbe Photography
Large and beige midcentury two floor detached house in Vancouver with stone cladding, a lean-to roof and a mixed material roof.
Large and beige midcentury two floor detached house in Vancouver with stone cladding, a lean-to roof and a mixed material roof.
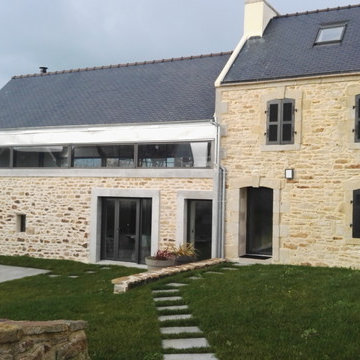
Ce PROJET était un CHALLENGE pour notre Bureau d'Etudes STRUCTURE & de MAÎTRISE D’ŒUVRE Tous Corps d'Etat de par la complexité du projet Architectural en alliant une ancienne Longère en pierres (appellation de vielle bâtisse très caractéristique en BRETAGNE de par leur conception : long bâtiment et étroit en largeur) avec des matériaux et une configuration très contemporaine.
Sur ce PROJET, nous avons conservé seulement les quatre murs des deux bâtisses, la toiture de la maison la plus haute car elle était saine, et nous avons réhaussé les murs de la grange (à gauche) afin de l'aménager et nous avons procédé à l'installation d'une charpente métallique. Une toiture neuve a été réalisé en panneaux Trilatte Plus sur cette dernière.
Des travées en structure métallique ont été réalisées afin de recevoir des vitrages fixes pour permettre un apport de lumière et ainsi éclaircir l'intérieur de l'extension et permettre de profiter d'une vue extraordinaire une fois sur le plancher haut - Mezzanine -
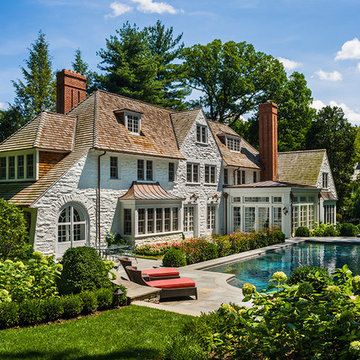
Tom Crane
Photo of a large and beige classic detached house in Philadelphia with three floors, stone cladding, a pitched roof and a mixed material roof.
Photo of a large and beige classic detached house in Philadelphia with three floors, stone cladding, a pitched roof and a mixed material roof.
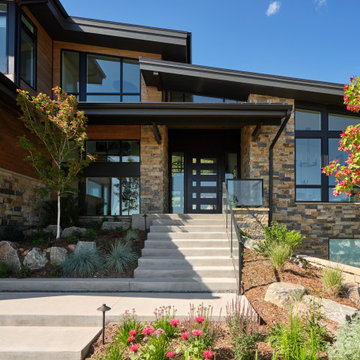
This lovely Mountain Modern Home in Littleton, Colorado is perched at the top of a hill, allowing for beautiful views of Chatfield Reservoir and the foothills of the Rocky Mountains. The pink and orange sunsets viewed from the front of this home are breathtaking. Our team custom designed the large pivoting front door and sized it at an impressive 5' x 9' to fit properly with the scale of this expansive home. We thoughtfully selected the streamlined rustic exterior materials and the sleek black framed windows to complement the home's modern exterior architecture. Wild grasses and native plantings, selected by the landscape architect, complete the exterior. Our team worked closely with the builder and the landscape architect to create a cohesive mix of stunning native materials and finishes. Stone retaining walls allow for a charming walk-out basement patio on the side of the home. The lower-level patio area connects to the upper backyard pool area with a custom iron spiral staircase. The lower-level patio features an inviting seating area that looks as if it was plucked directly from the Italian countryside. A round stone firepit in the middle of this seating area provides warmth and ambiance on chilly nights.
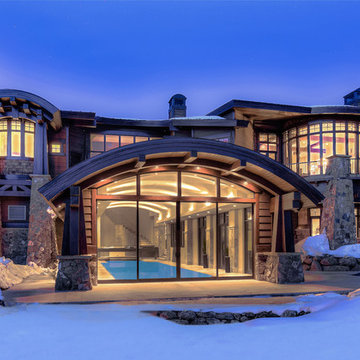
This is an example of an expansive and brown rustic detached house in Salt Lake City with three floors, stone cladding, a pitched roof and a mixed material roof.
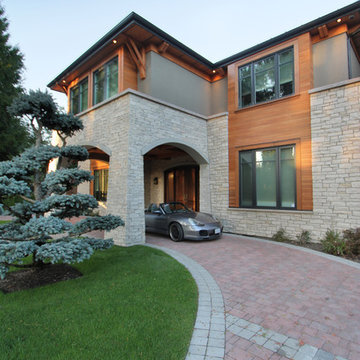
Photo of a large and gey contemporary two floor detached house in Vancouver with stone cladding, a pitched roof and a mixed material roof.
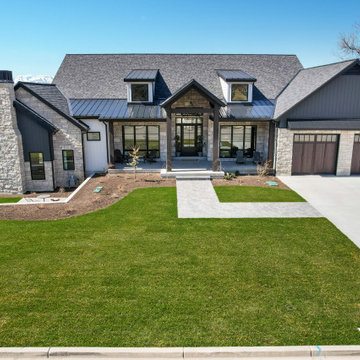
Inspiration for a large and black classic two floor detached house in Salt Lake City with stone cladding, a pitched roof, a mixed material roof, a black roof and board and batten cladding.
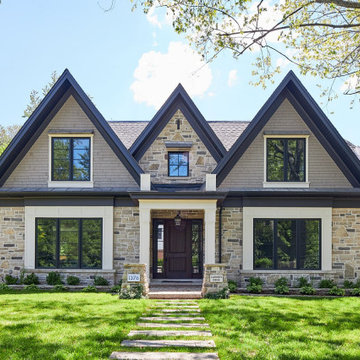
New Age Design
This is an example of a medium sized and brown classic two floor detached house in Toronto with stone cladding, a pitched roof, a mixed material roof, a grey roof and shingles.
This is an example of a medium sized and brown classic two floor detached house in Toronto with stone cladding, a pitched roof, a mixed material roof, a grey roof and shingles.
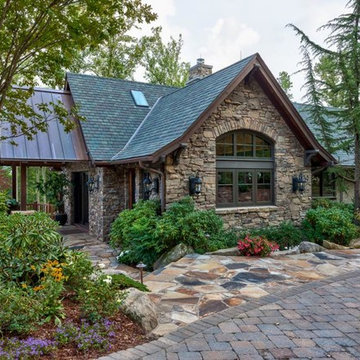
This is an example of a medium sized and brown classic bungalow detached house in Other with stone cladding, a pitched roof and a mixed material roof.
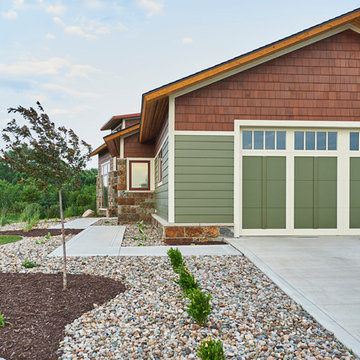
Inspiration for a green country bungalow house exterior in Other with stone cladding, a pitched roof and a mixed material roof.
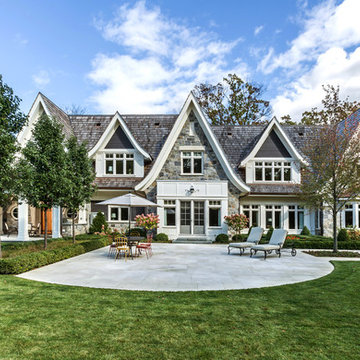
With an expansive backyard for the client's children, this house will be a timeless residence for the family for generations to come.
Design ideas for a large and gey detached house in Milwaukee with three floors, stone cladding, a pitched roof and a mixed material roof.
Design ideas for a large and gey detached house in Milwaukee with three floors, stone cladding, a pitched roof and a mixed material roof.
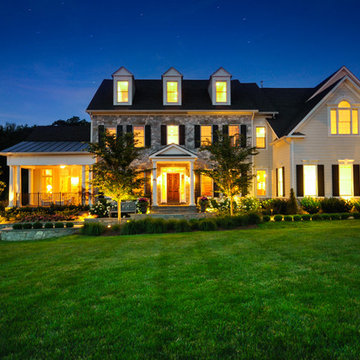
Duy Tran Photography
Expansive and beige classic two floor detached house in DC Metro with stone cladding, a pitched roof and a mixed material roof.
Expansive and beige classic two floor detached house in DC Metro with stone cladding, a pitched roof and a mixed material roof.
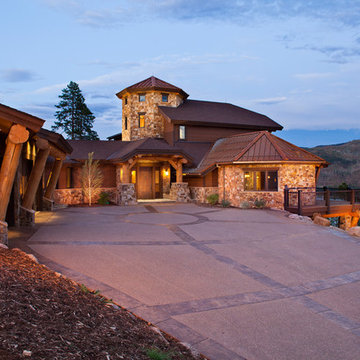
Photo of an expansive and brown rustic split-level detached house in Denver with stone cladding, a hip roof and a mixed material roof.
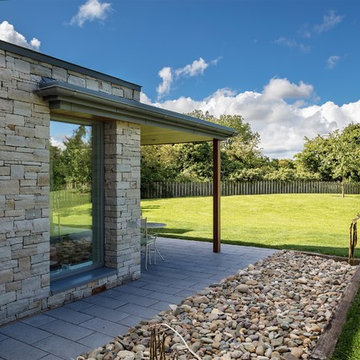
Richard Hatch Photography
This is an example of a medium sized and beige traditional two floor detached house in Other with stone cladding, a flat roof and a mixed material roof.
This is an example of a medium sized and beige traditional two floor detached house in Other with stone cladding, a flat roof and a mixed material roof.
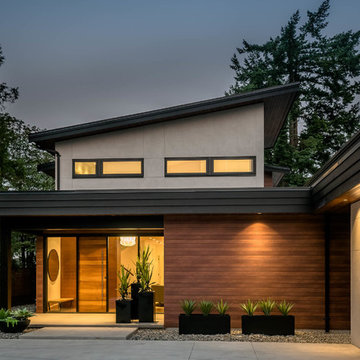
My House Design/Build Team | www.myhousedesignbuild.com | 604-694-6873 | Reuben Krabbe Photography
Photo of a large and beige retro two floor detached house in Vancouver with stone cladding, a lean-to roof and a mixed material roof.
Photo of a large and beige retro two floor detached house in Vancouver with stone cladding, a lean-to roof and a mixed material roof.
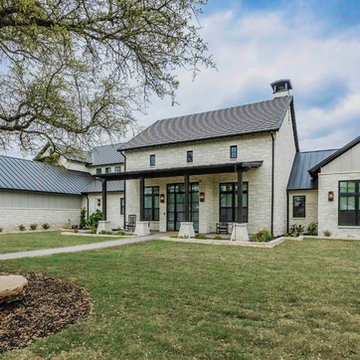
This timeless Farmhouse reflects the traditional massing of a German inspired Texas Farmhouse. With a combination of Metal and Flat tile roof, this farmhouse combines the timeless look of a farmhouse and the elegance and functionality of a modern home for contemporary living ideal for family and entertaining.
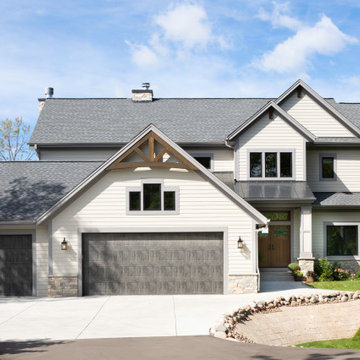
This transitional 3 story lake side home has timber accents and a pergola over the wrap around deck with a walk out covered patio to enjoy lake sunsets. Tall transom windows for open concept views and to bring in the natural light.
House Exterior with Stone Cladding and a Mixed Material Roof Ideas and Designs
4