House Exterior with Stone Cladding and a Pitched Roof Ideas and Designs
Refine by:
Budget
Sort by:Popular Today
1 - 20 of 8,885 photos
Item 1 of 3
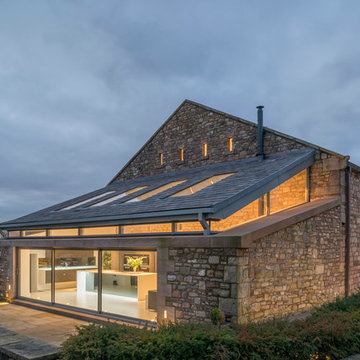
Paul McMullin
Rural two floor house exterior in Other with stone cladding and a pitched roof.
Rural two floor house exterior in Other with stone cladding and a pitched roof.

Stone ranch with French Country flair and a tucked under extra lower level garage. The beautiful Chilton Woodlake blend stone follows the arched entry with timbers and gables. Carriage style 2 panel arched accent garage doors with wood brackets. The siding is Hardie Plank custom color Sherwin Williams Anonymous with custom color Intellectual Gray trim. Gable roof is CertainTeed Landmark Weathered Wood with a medium bronze metal roof accent over the bay window. (Ryan Hainey)

Photo of a large and brown rustic bungalow detached house in Portland with stone cladding, a pitched roof and a shingle roof.
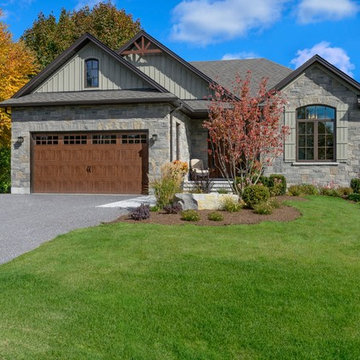
This is an example of a medium sized and gey traditional bungalow detached house in Cincinnati with stone cladding, a pitched roof and a shingle roof.
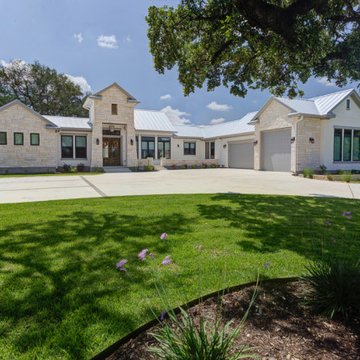
One story stone house on a corner lot.
Medium sized and white traditional bungalow detached house in Austin with stone cladding, a pitched roof, a metal roof and a grey roof.
Medium sized and white traditional bungalow detached house in Austin with stone cladding, a pitched roof, a metal roof and a grey roof.

Newly built in 2021; this sanctuary in the woods was designed and built to appear as though it had existed for years.
Architecture: Noble Johnson Architects
Builder: Crane Builders
Photography: Garett + Carrie Buell of Studiobuell/ studiobuell.com

Photo of a large and white mediterranean two floor flat in Santa Barbara with stone cladding, a pitched roof, a mixed material roof and a brown roof.
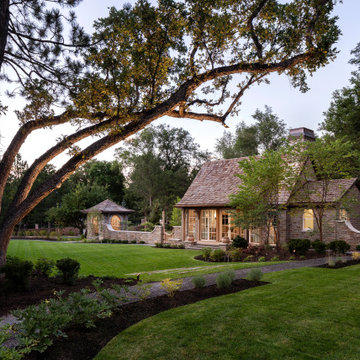
Photo of a medium sized and brown classic bungalow detached house in Salt Lake City with stone cladding, a pitched roof and a shingle roof.
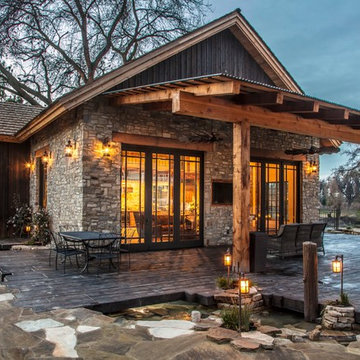
This is an example of a medium sized and gey rustic bungalow detached house in Other with stone cladding, a pitched roof and a shingle roof.
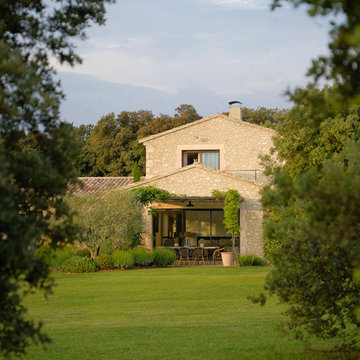
Pascal Otlinghaus
Photo of a beige mediterranean two floor detached house in Other with stone cladding, a pitched roof and a tiled roof.
Photo of a beige mediterranean two floor detached house in Other with stone cladding, a pitched roof and a tiled roof.
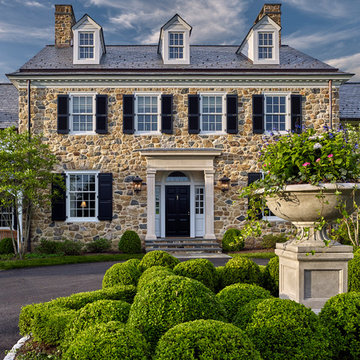
Photo: Don Pearse Photographers
This is an example of a beige traditional two floor detached house in Philadelphia with a pitched roof, a shingle roof and stone cladding.
This is an example of a beige traditional two floor detached house in Philadelphia with a pitched roof, a shingle roof and stone cladding.
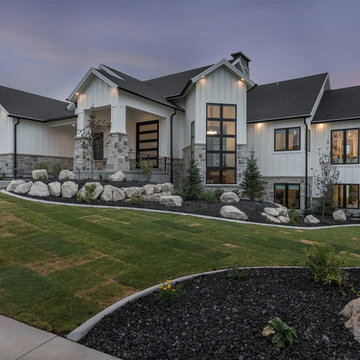
Brad Montgomery
Inspiration for a large and black traditional bungalow detached house in Salt Lake City with stone cladding, a pitched roof and a shingle roof.
Inspiration for a large and black traditional bungalow detached house in Salt Lake City with stone cladding, a pitched roof and a shingle roof.
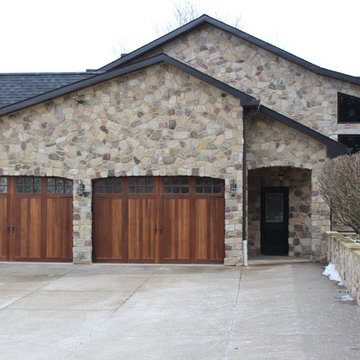
Large and beige rustic two floor detached house in Other with stone cladding, a pitched roof and a shingle roof.

Ward Jewell, AIA was asked to design a comfortable one-story stone and wood pool house that was "barn-like" in keeping with the owner’s gentleman farmer concept. Thus, Mr. Jewell was inspired to create an elegant New England Stone Farm House designed to provide an exceptional environment for them to live, entertain, cook and swim in the large reflection lap pool.
Mr. Jewell envisioned a dramatic vaulted great room with hand selected 200 year old reclaimed wood beams and 10 foot tall pocketing French doors that would connect the house to a pool, deck areas, loggia and lush garden spaces, thus bringing the outdoors in. A large cupola “lantern clerestory” in the main vaulted ceiling casts a natural warm light over the graceful room below. The rustic walk-in stone fireplace provides a central focal point for the inviting living room lounge. Important to the functionality of the pool house are a chef’s working farm kitchen with open cabinetry, free-standing stove and a soapstone topped central island with bar height seating. Grey washed barn doors glide open to reveal a vaulted and beamed quilting room with full bath and a vaulted and beamed library/guest room with full bath that bookend the main space.
The private garden expanded and evolved over time. After purchasing two adjacent lots, the owners decided to redesign the garden and unify it by eliminating the tennis court, relocating the pool and building an inspired "barn". The concept behind the garden’s new design came from Thomas Jefferson’s home at Monticello with its wandering paths, orchards, and experimental vegetable garden. As a result this small organic farm, was born. Today the farm produces more than fifty varieties of vegetables, herbs, and edible flowers; many of which are rare and hard to find locally. The farm also grows a wide variety of fruits including plums, pluots, nectarines, apricots, apples, figs, peaches, guavas, avocados (Haas, Fuerte and Reed), olives, pomegranates, persimmons, strawberries, blueberries, blackberries, and ten different types of citrus. The remaining areas consist of drought-tolerant sweeps of rosemary, lavender, rockrose, and sage all of which attract butterflies and dueling hummingbirds.
Photo Credit: Laura Hull Photography. Interior Design: Jeffrey Hitchcock. Landscape Design: Laurie Lewis Design. General Contractor: Martin Perry Premier General Contractors
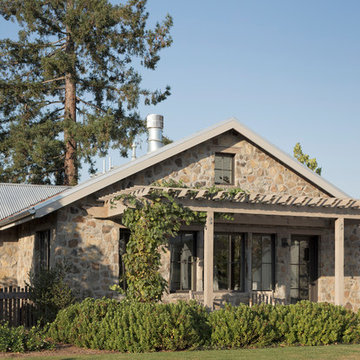
photo by Michael Hospelt
Design ideas for a farmhouse two floor detached house in San Francisco with stone cladding, a pitched roof and a metal roof.
Design ideas for a farmhouse two floor detached house in San Francisco with stone cladding, a pitched roof and a metal roof.
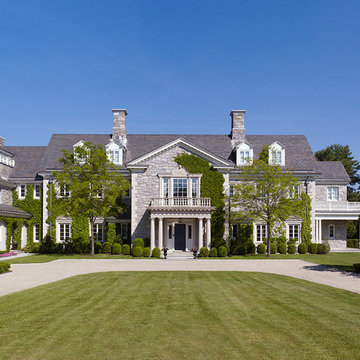
Inspiration for a large and gey classic detached house in New York with three floors, stone cladding, a pitched roof and a shingle roof.
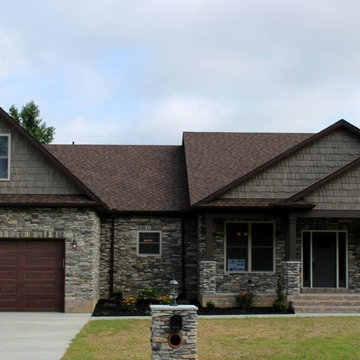
Inspiration for a large and gey traditional bungalow house exterior in Huntington with stone cladding and a pitched roof.
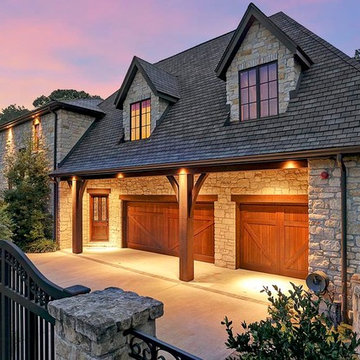
Inspiration for a large and gey rustic two floor house exterior in Houston with stone cladding and a pitched roof.
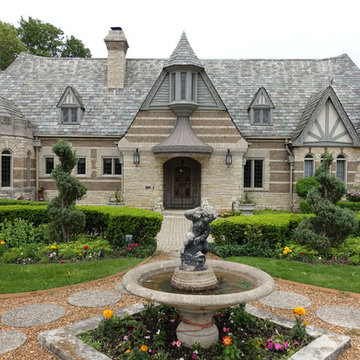
This is an example of a classic bungalow house exterior in Chicago with stone cladding and a pitched roof.
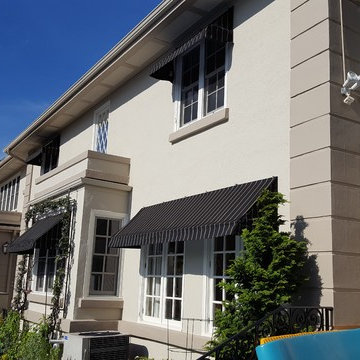
Striped fabric awnings on a metal pipe frame
Large and beige traditional two floor house exterior in Portland with stone cladding and a pitched roof.
Large and beige traditional two floor house exterior in Portland with stone cladding and a pitched roof.
House Exterior with Stone Cladding and a Pitched Roof Ideas and Designs
1