House Exterior with Stone Cladding and a Pitched Roof Ideas and Designs
Refine by:
Budget
Sort by:Popular Today
141 - 160 of 8,908 photos
Item 1 of 3
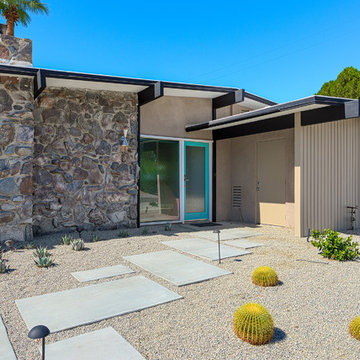
Vacation rental Airlane Drive Palm Springs, CA
original Mid-century home built by the Alexander Construction Co
Photo of a midcentury house exterior in Other with stone cladding and a pitched roof.
Photo of a midcentury house exterior in Other with stone cladding and a pitched roof.
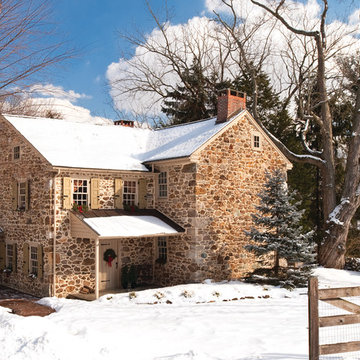
Angle Eye Photography
Photo of a beige country two floor house exterior in Philadelphia with stone cladding and a pitched roof.
Photo of a beige country two floor house exterior in Philadelphia with stone cladding and a pitched roof.
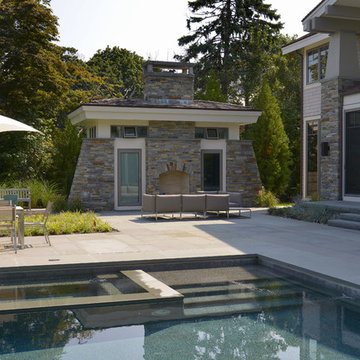
This rear exterior view features a pool house in the same style and materials as the main house. Exterior fireplace anchors one of the outdoor living areas.
Peter Krupenye Photographer
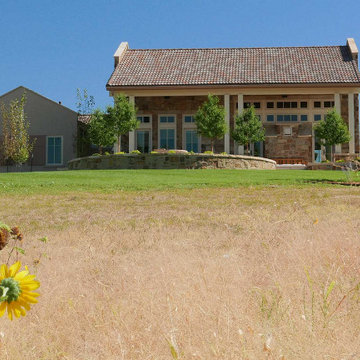
A traditional-transitional house on the Colorado plains featuring natural stone walls, with single-story living.
Inspiration for a brown classic bungalow detached house in Denver with stone cladding, a pitched roof and a tiled roof.
Inspiration for a brown classic bungalow detached house in Denver with stone cladding, a pitched roof and a tiled roof.

The property was originally a bungalow that had had a loft conversion with 2 bedrooms squeezed in and poor access. The ground floor layout was dated and not functional for how the client wanted to live.
In order to convert the bungalow into a true 2 storey house, we raised the roof and created a new stair and landing / hallway. This allowed the property to have 3 large bedrooms and 2 bathrooms plus an open study area on the first floor.
To the ground floor we created a open plan kitchen-dining-living room, a separate snug, utility, WC and further bedroom with en-suite.

Inspiration for a beige country bungalow detached house in Austin with stone cladding, a pitched roof, a metal roof and a grey roof.
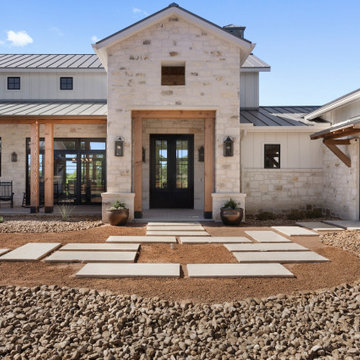
Hill Country Modern Farmhouse perfectly situated on a beautiful lot in the Hidden Springs development in Fredericksburg, TX.
Large and white rural bungalow detached house in Austin with stone cladding, a pitched roof and a metal roof.
Large and white rural bungalow detached house in Austin with stone cladding, a pitched roof and a metal roof.
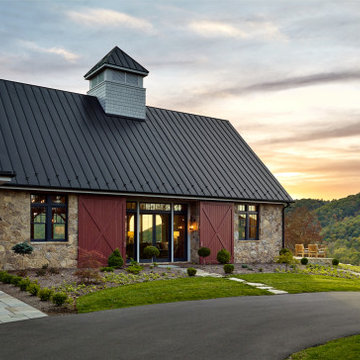
Inspiration for a country detached house in Other with stone cladding, a pitched roof and a metal roof.
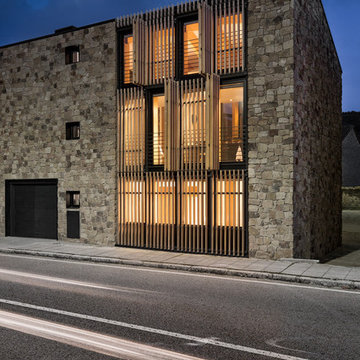
Proyecto: La Reina Obrera y Estudio Hús. Fotografías de Álvaro de la Fuente, La Reina Obrera y BAM.
Design ideas for a medium sized and brown contemporary detached house in Madrid with three floors, stone cladding, a pitched roof and a tiled roof.
Design ideas for a medium sized and brown contemporary detached house in Madrid with three floors, stone cladding, a pitched roof and a tiled roof.
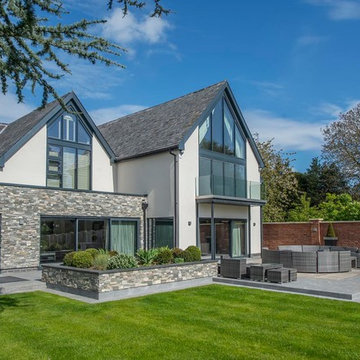
Inspiration for an expansive and multi-coloured modern two floor detached house in Other with stone cladding, a pitched roof and a tiled roof.

Large and beige rustic two floor detached house in Birmingham with stone cladding, a pitched roof and a shingle roof.
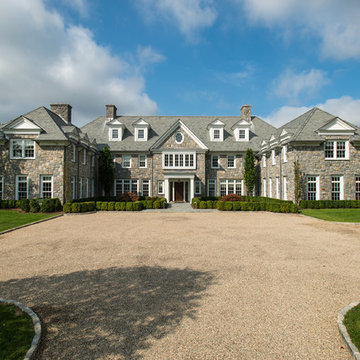
Inspiration for a classic house exterior in New York with three floors, stone cladding and a pitched roof.
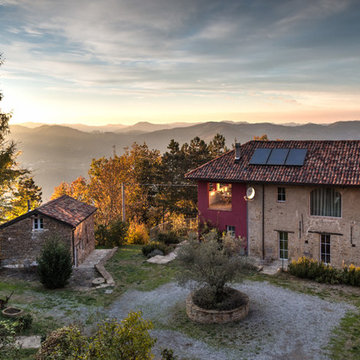
Andrea Chiesa è Progetto Immagine
Inspiration for a large and red mediterranean two floor detached house in Turin with stone cladding, a pitched roof and a tiled roof.
Inspiration for a large and red mediterranean two floor detached house in Turin with stone cladding, a pitched roof and a tiled roof.
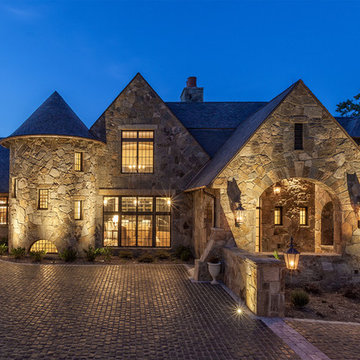
This charming European-inspired home juxtaposes old-world architecture with more contemporary details. The exterior is primarily comprised of granite stonework with limestone accents. The stair turret provides circulation throughout all three levels of the home, and custom iron windows afford expansive lake and mountain views. The interior features custom iron windows, plaster walls, reclaimed heart pine timbers, quartersawn oak floors and reclaimed oak millwork.
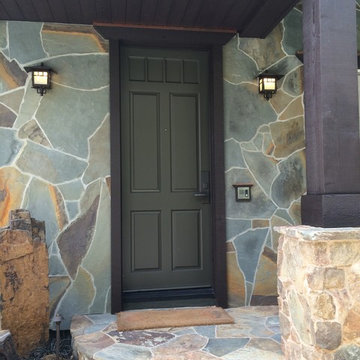
Renovated Entry. Custom stone surface on face of house, Stained Cedar Wood Casing and Trim, Copper Gutters and Flashing.
Photo of a medium sized and green traditional two floor house exterior in Orange County with stone cladding and a pitched roof.
Photo of a medium sized and green traditional two floor house exterior in Orange County with stone cladding and a pitched roof.
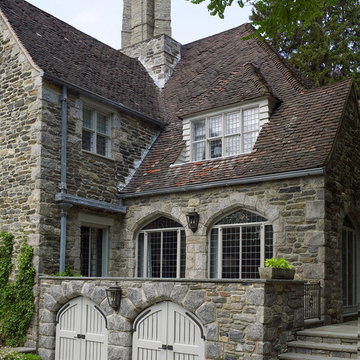
Tria Giovan
Large and brown traditional detached house in New York with three floors, stone cladding, a pitched roof and a shingle roof.
Large and brown traditional detached house in New York with three floors, stone cladding, a pitched roof and a shingle roof.
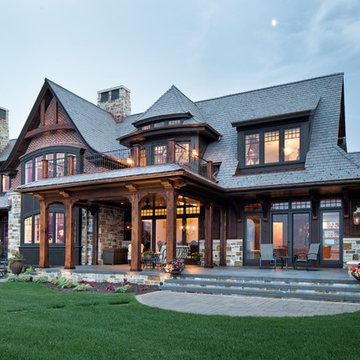
Design ideas for an expansive and brown traditional two floor house exterior in Minneapolis with stone cladding and a pitched roof.
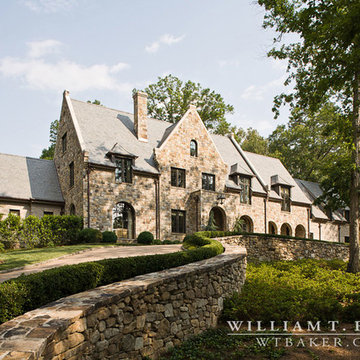
James Lockheart
Photo of a large and gey traditional two floor detached house in Atlanta with stone cladding, a pitched roof and a shingle roof.
Photo of a large and gey traditional two floor detached house in Atlanta with stone cladding, a pitched roof and a shingle roof.
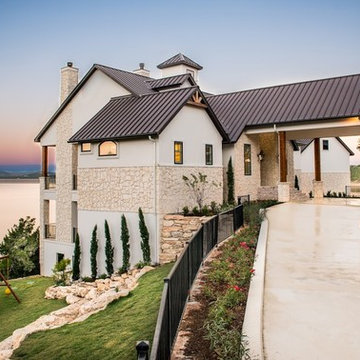
Design ideas for a beige farmhouse house exterior in Houston with stone cladding and a pitched roof.
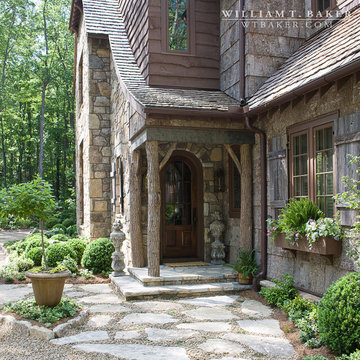
James Lockheart photos | This mountain home in Western Carolina incorporates native stone, Black Locust logs, Poplar bark siding, and a Cedar roof.
Design ideas for a large and brown rustic two floor house exterior in Atlanta with stone cladding and a pitched roof.
Design ideas for a large and brown rustic two floor house exterior in Atlanta with stone cladding and a pitched roof.
House Exterior with Stone Cladding and a Pitched Roof Ideas and Designs
8