House Exterior with Stone Cladding and Shingles Ideas and Designs
Refine by:
Budget
Sort by:Popular Today
1 - 20 of 125 photos
Item 1 of 3

Large and green traditional detached house in Portland with stone cladding and shingles.

Front view of this custom French Country inspired home
This is an example of a large and brown two floor detached house in Houston with stone cladding, a shingle roof, a black roof and shingles.
This is an example of a large and brown two floor detached house in Houston with stone cladding, a shingle roof, a black roof and shingles.
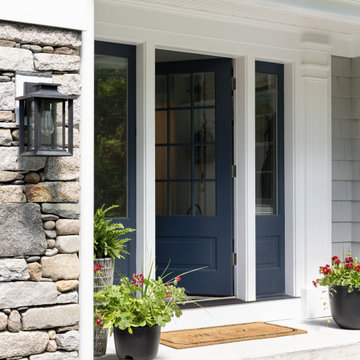
We designed and built a 2-story, 2-stall garage addition on this Cape Cod style home in Westwood, MA. We removed the former breezeway and single-story, 2-stall garage and replaced it with a beautiful and functional design. We replaced the breezeway (which did not connect the garage and house) with a mudroom filled with space and storage (and a powder room) as well as the 2-stall garage and a main suite above. The main suite includes a large bedroom, walk-in closest (hint - those two small dormers you see) and a large main bathroom. Back on the first floor, we relocated a bathroom, renovated the kitchen and above all, improved form, flow and function between spaces. Our team also replaced the deck which offers a perfect combination of indoor/outdoor living.
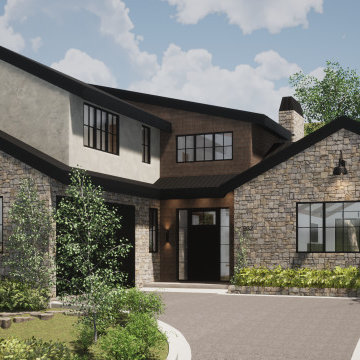
Front Facade Design
Photo of a medium sized and white traditional two floor detached house in Los Angeles with stone cladding, a pitched roof, a mixed material roof, a black roof and shingles.
Photo of a medium sized and white traditional two floor detached house in Los Angeles with stone cladding, a pitched roof, a mixed material roof, a black roof and shingles.
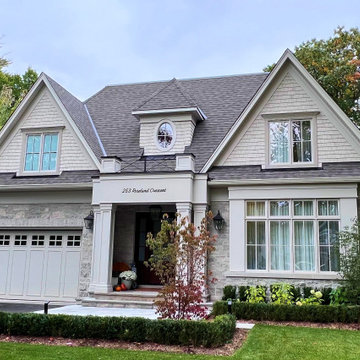
New Age Design
This is an example of a large and beige traditional two floor detached house in Toronto with stone cladding, a pitched roof, a shingle roof, a brown roof and shingles.
This is an example of a large and beige traditional two floor detached house in Toronto with stone cladding, a pitched roof, a shingle roof, a brown roof and shingles.
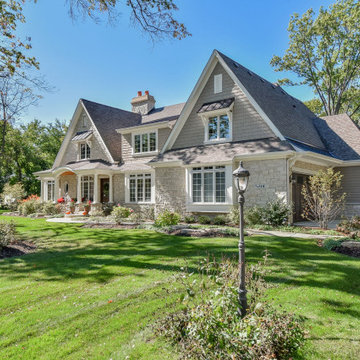
A Shingle style home in the Western suburbs of Chicago, this double gabled front has great symmetry while utilizing an off-center entry. A covered porch welcomes you as you enter this home.
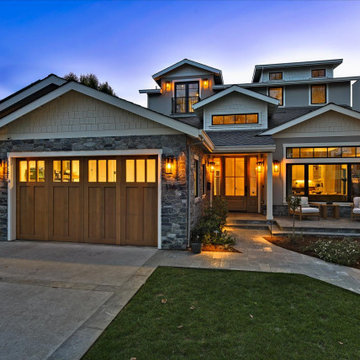
Multiple rooflines, textured exterior finishes and lots of windows create this modern Craftsman home in the heart of Willow Glen. Wood, stone and glass harmonize beautifully, while the front patio encourages interactions with passers-by.
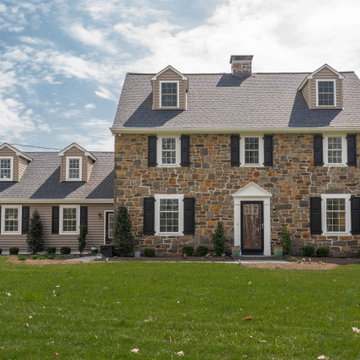
This is an example of a large country two floor front detached house in Philadelphia with stone cladding, a pitched roof, a shingle roof, a black roof and shingles.
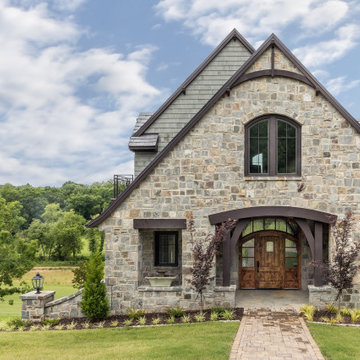
Inspiration for a large and gey traditional detached house in Other with three floors, stone cladding, a pitched roof, a tiled roof, a grey roof and shingles.
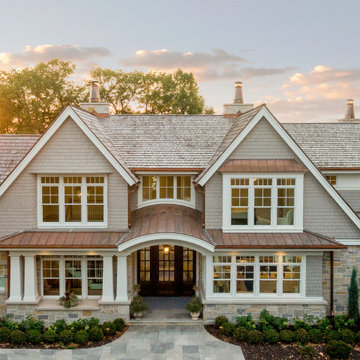
This Coastal style home has it all; a pool, spa, outdoor entertaining rooms, and a stunning view of Wayzata Bay. Our ORIJIN Ferris™ Limestone is used for the pool & spa paving and coping, all outdoor room flooring, as well as the interior tile. ORIJIN Greydon™ Sandstone steps and Wolfeboro™ wall stone are featured with the landscaping elements.
LANDSCAPE DESIGN & INSTALL: Yardscapes, Inc.
MASONRY: Luke Busker Masonry
ARCHITECT: Alexander Design Group, Inc.
BUILDER: John Kramer & Sons, Inc.
INTERIOR DESIGN: Redpath Constable Interior Design
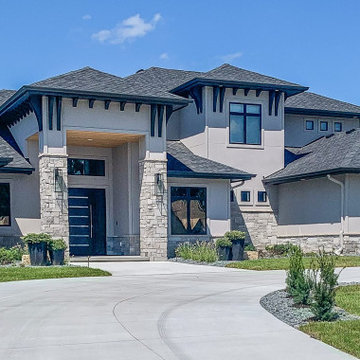
Iron Mill | Multi 468's varying light grey colors offer a clean and monochromatic look for modern projects. Similar to our Stack 468 collection, this collection incorporates a rock face texture with natural ends in coordinating sizes but also adds a mix of smooth face textures for a modern look.

English cottage style two-story home with stone and shingle exterior; cedar shake roof; dormer windows with diamond-paned leaded glass and decorative trim; Juliet balcony, covered patio, brick chimneys with chimney caps, and multi-light windows with brick lintels and sills.

Multiple rooflines, textured exterior finishes and lots of windows create this modern Craftsman home in the heart of Willow Glen. Wood, stone and glass harmonize beautifully, while the front patio encourages interactions with passers-by.
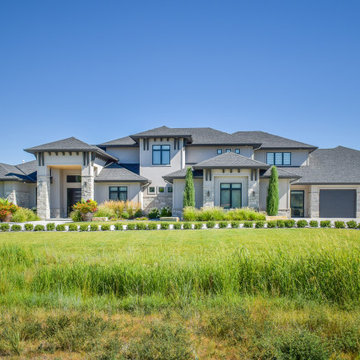
Iron Mill | Multi 468's varying light grey colors offer a clean and monochromatic look for modern projects. Similar to our Stack 468 collection, this collection incorporates a rock face texture with natural ends in coordinating sizes but also adds a mix of smooth face textures for a modern look.
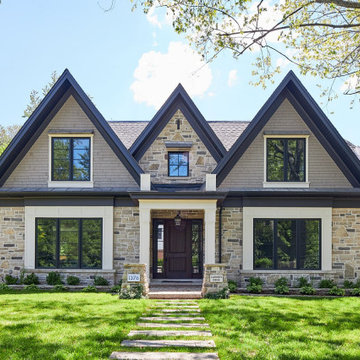
New Age Design
This is an example of a medium sized and brown classic two floor detached house in Toronto with stone cladding, a pitched roof, a mixed material roof, a grey roof and shingles.
This is an example of a medium sized and brown classic two floor detached house in Toronto with stone cladding, a pitched roof, a mixed material roof, a grey roof and shingles.
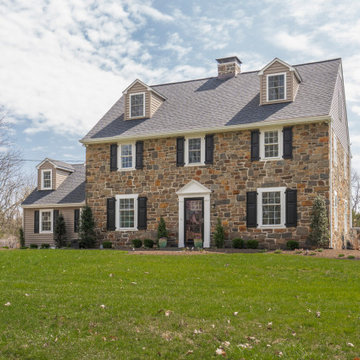
Design ideas for a large farmhouse two floor front detached house in Philadelphia with stone cladding, a pitched roof, a shingle roof, a black roof and shingles.
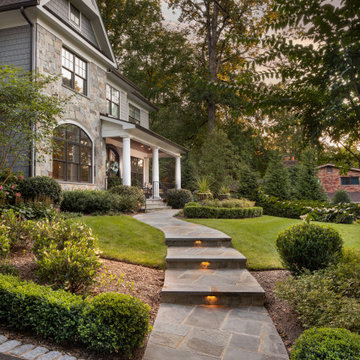
Maryland Landscaping, Twilight, Pool, Pavillion, Pergola, Spa, Whirlpool, Outdoor Kitchen, Front steps by Wheats Landscaping
Photo of a contemporary detached house in DC Metro with three floors, stone cladding and shingles.
Photo of a contemporary detached house in DC Metro with three floors, stone cladding and shingles.
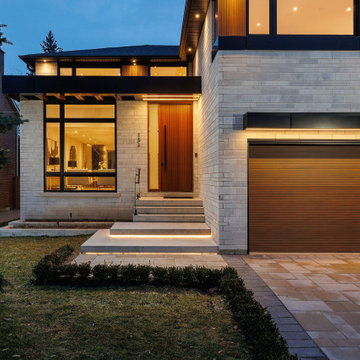
Design ideas for a large and beige two floor detached house in Toronto with stone cladding, a pitched roof, a shingle roof, a black roof and shingles.
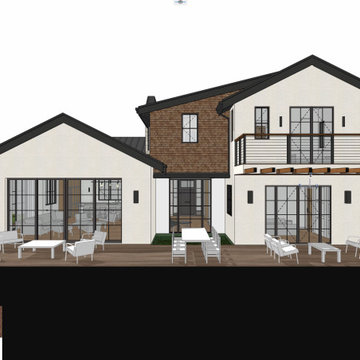
Front Facade Design
This is an example of a medium sized and white traditional two floor detached house in Los Angeles with stone cladding, a pitched roof, a mixed material roof, a black roof and shingles.
This is an example of a medium sized and white traditional two floor detached house in Los Angeles with stone cladding, a pitched roof, a mixed material roof, a black roof and shingles.
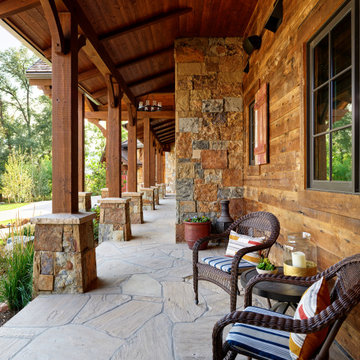
Design ideas for an expansive and multi-coloured rustic two floor detached house in Denver with stone cladding, a pitched roof, a shingle roof, a brown roof and shingles.
House Exterior with Stone Cladding and Shingles Ideas and Designs
1