House Exterior with Stone Cladding and Shingles Ideas and Designs
Refine by:
Budget
Sort by:Popular Today
81 - 100 of 125 photos
Item 1 of 3
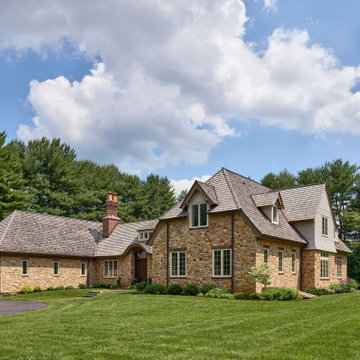
English cottage style two-story home with stone and shingle exterior; cedar shake roof; eyebrow overhang and dormer clerestory at front door; dormer windows with diamond-paned leaded glass and decorative trim; and multi-light windows with brick lintels and sills.

Multiple rooflines, textured exterior finishes and lots of windows create this modern Craftsman home in the heart of Willow Glen. Wood, stone and glass harmonize beautifully, while the front patio encourages interactions with passers-by.
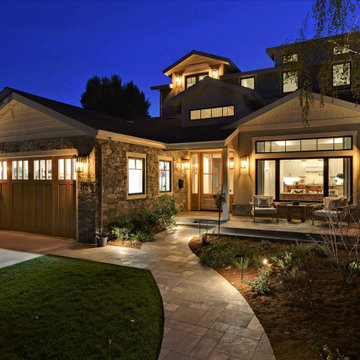
Multiple rooflines, textured exterior finishes and lots of windows create this modern Craftsman home in the heart of Willow Glen. Wood, stone and glass harmonize beautifully, while the front patio encourages interactions with passers-by.
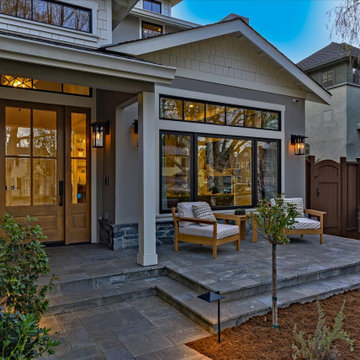
Multiple rooflines, textured exterior finishes and lots of windows create this modern Craftsman home in the heart of Willow Glen. Wood, stone and glass harmonize beautifully, while the front patio encourages interactions with passers-by.
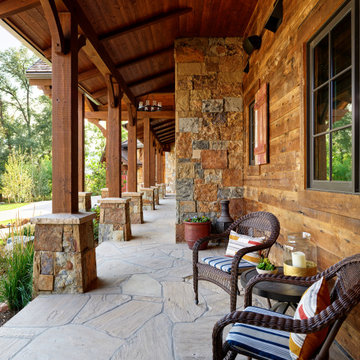
Design ideas for an expansive and multi-coloured rustic two floor detached house in Denver with stone cladding, a pitched roof, a shingle roof, a brown roof and shingles.
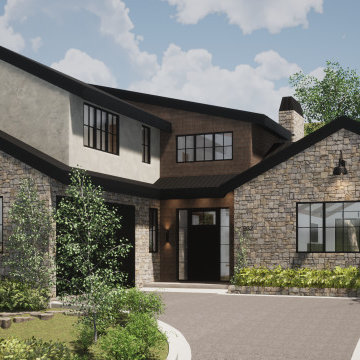
Front Facade Design
Photo of a medium sized and white traditional two floor detached house in Los Angeles with stone cladding, a pitched roof, a mixed material roof, a black roof and shingles.
Photo of a medium sized and white traditional two floor detached house in Los Angeles with stone cladding, a pitched roof, a mixed material roof, a black roof and shingles.
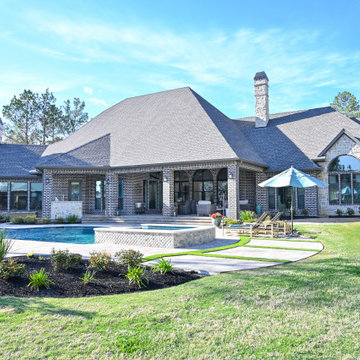
Back view of this custom French Country inspired home
This is an example of a large and brown two floor detached house in Houston with stone cladding, a shingle roof, a black roof and shingles.
This is an example of a large and brown two floor detached house in Houston with stone cladding, a shingle roof, a black roof and shingles.
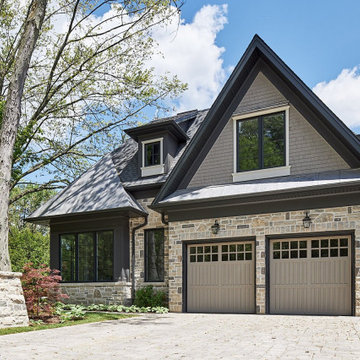
New Age Design
Photo of a medium sized and brown traditional two floor detached house in Toronto with stone cladding, a pitched roof, a mixed material roof, a grey roof and shingles.
Photo of a medium sized and brown traditional two floor detached house in Toronto with stone cladding, a pitched roof, a mixed material roof, a grey roof and shingles.
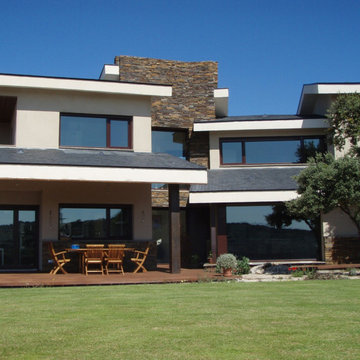
Vivienda unifamiliar aislada de construcción tradicional. Diseño a medida según necesidades del cliente y adaptándose a la parcela. Cuerpo central acabado con revestimiento de lascas de piedra. Integración de la madera y el metal en el diseño de la vivienda
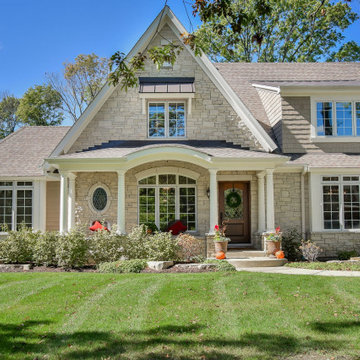
A Shingle style home in the Western suburbs of Chicago, this double gabled front has great symmetry while utilizing an off-center entry. A covered porch welcomes you as you enter this home.
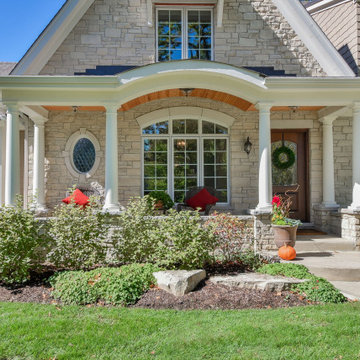
A Shingle style home in the Western suburbs of Chicago, this double gabled front has great symmetry while utilizing an off-center entry. A covered porch welcomes you as you enter this home.
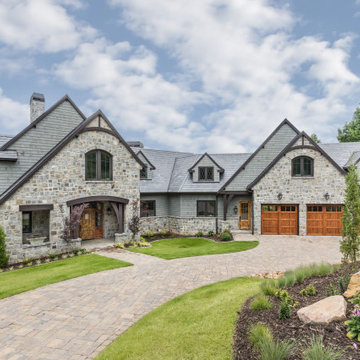
This is an example of a large and gey classic detached house in Other with three floors, stone cladding, a pitched roof, a tiled roof, a grey roof and shingles.
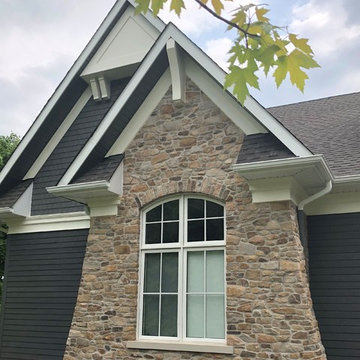
New Age Design
Photo of a medium sized and gey classic two floor front detached house in Toronto with a pitched roof, a shingle roof, stone cladding, a black roof and shingles.
Photo of a medium sized and gey classic two floor front detached house in Toronto with a pitched roof, a shingle roof, stone cladding, a black roof and shingles.
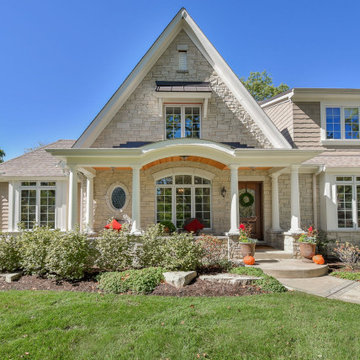
A Shingle style home in the Western suburbs of Chicago, this double gabled front has great symmetry while utilizing an off-center entry. A covered porch welcomes you as you enter this home.
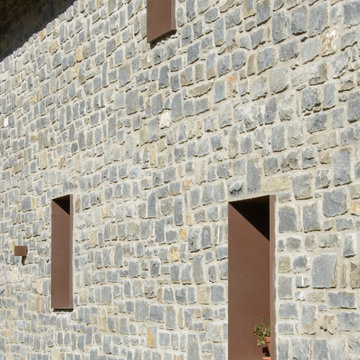
Photo of a gey rustic two floor detached house in Other with stone cladding, a pitched roof and shingles.
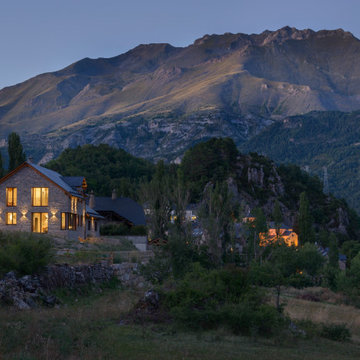
Gey rustic two floor detached house in Other with stone cladding, a pitched roof and shingles.
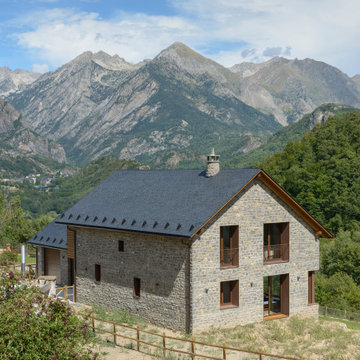
Design ideas for a gey rustic two floor detached house in Other with stone cladding, a pitched roof and shingles.
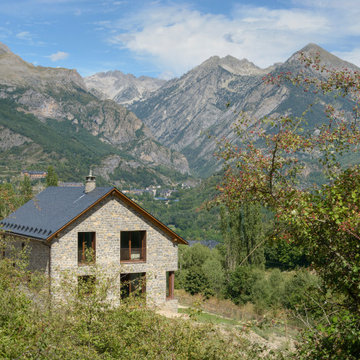
Inspiration for a gey rustic two floor detached house in Other with stone cladding, a pitched roof and shingles.
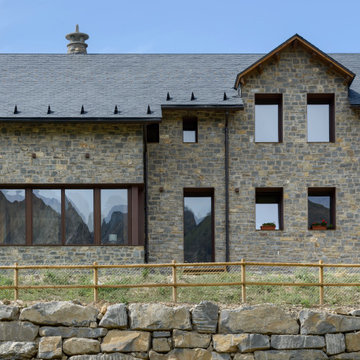
Gey rustic two floor detached house in Other with stone cladding, a pitched roof and shingles.
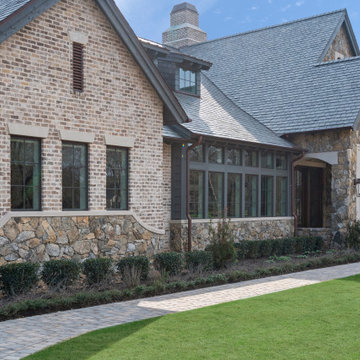
Farmhouse two floor detached house in Houston with stone cladding, a tiled roof, a grey roof and shingles.
House Exterior with Stone Cladding and Shingles Ideas and Designs
5