House Exterior with Three Floors and a Half-hip Roof Ideas and Designs
Sort by:Popular Today
41 - 60 of 1,078 photos
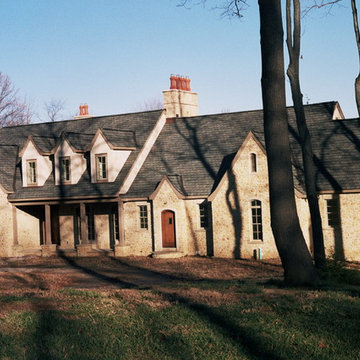
Photo of an expansive and beige contemporary house exterior in Cleveland with three floors, stone cladding and a half-hip roof.
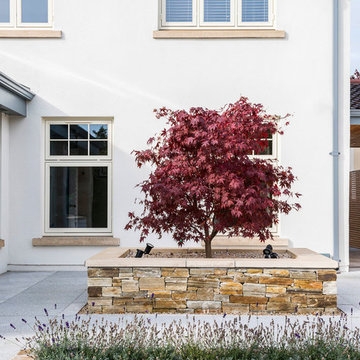
Gareth Byrne Photography
This is an example of a large and multi-coloured contemporary render detached house in Dublin with three floors, a half-hip roof and a tiled roof.
This is an example of a large and multi-coloured contemporary render detached house in Dublin with three floors, a half-hip roof and a tiled roof.
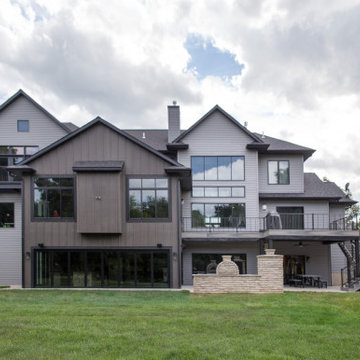
In this Cedar Rapids residence, sophistication meets bold design, seamlessly integrating dynamic accents and a vibrant palette. Every detail is meticulously planned, resulting in a captivating space that serves as a modern haven for the entire family.
With an elegant gray-beige palette, the home's exterior exudes sophistication and style. The harmonious tones create a visually appealing facade, showcasing a refined aesthetic.
---
Project by Wiles Design Group. Their Cedar Rapids-based design studio serves the entire Midwest, including Iowa City, Dubuque, Davenport, and Waterloo, as well as North Missouri and St. Louis.
For more about Wiles Design Group, see here: https://wilesdesigngroup.com/
To learn more about this project, see here: https://wilesdesigngroup.com/cedar-rapids-dramatic-family-home-design
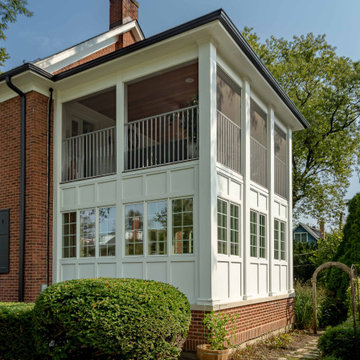
Photo of a medium sized and brown classic brick and side detached house in Chicago with a half-hip roof, a tiled roof, a brown roof, shingles and three floors.
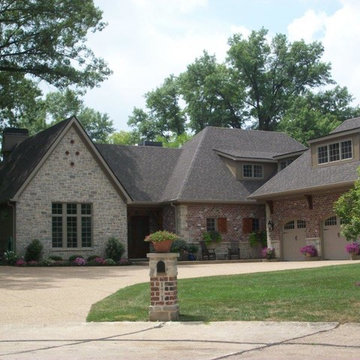
Design ideas for a large and beige classic house exterior in St Louis with three floors, stone cladding and a half-hip roof.
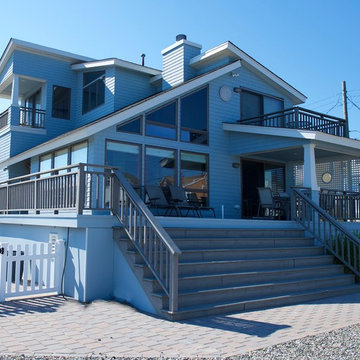
Modern style beach house with transitional interior.
This is an example of a medium sized and blue nautical house exterior in New York with three floors, wood cladding and a half-hip roof.
This is an example of a medium sized and blue nautical house exterior in New York with three floors, wood cladding and a half-hip roof.
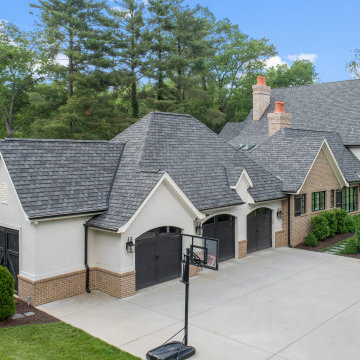
Our architecture team was proud to design this traditional, cottage inspired home that is tucked within a developed residential location in St. Louis County. The main levels account for 6097 Sq Ft and an additional 1300 Sq Ft was reserved for the lower level. The homeowner requested a unique design that would provide backyard privacy from the street and an open floor plan in public spaces, but privacy in the master suite.
Challenges of this home design included a narrow corner lot build site, building height restrictions and corner lot setback restrictions. The floorplan design was tailored to this corner lot and oriented to take full advantage of southern sun in the rear courtyard and pool terrace area.
There are many notable spaces and visual design elements of this custom 5 bedroom, 5 bathroom brick cottage home. A mostly brick exterior with cut stone entry surround and entry terrace gardens helps create a cozy feel even before entering the home. Special spaces like a covered outdoor lanai, private southern terrace and second floor study nook create a pleasurable every-day living environment. For indoor entertainment, a lower level rec room, gallery, bar, lounge, and media room were also planned.
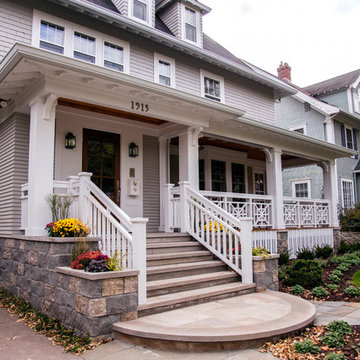
Jenna Weiler & Brit Amundson
Photo of a large and gey traditional house exterior in Minneapolis with three floors, wood cladding and a half-hip roof.
Photo of a large and gey traditional house exterior in Minneapolis with three floors, wood cladding and a half-hip roof.
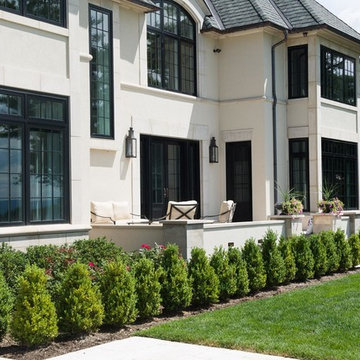
Inspiration for an expansive and beige traditional render detached house in San Francisco with three floors, a half-hip roof and a green roof.
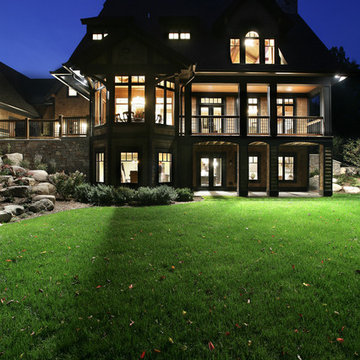
Inspired by historic homes in America’s grand old neighborhoods, the Wainsborough combines the rich character and architectural craftsmanship of the past with contemporary conveniences. Perfect for today’s busy lifestyles, the home is the perfect blend of past and present. Touches of the ever-popular Shingle Style – from the cedar lap siding to the pitched roof – imbue the home with all-American charm without sacrificing modern convenience.
Exterior highlights include stone detailing, multiple entries, transom windows and arched doorways. Inside, the home features a livable open floor plan as well as 10-foot ceilings. The kitchen, dining room and family room flow together, with a large fireplace and an inviting nearby deck. A children’s wing over the garage, a luxurious master suite and adaptable design elements give the floor plan the flexibility to adapt as a family’s needs change. “Right-size” rooms live large, but feel cozy. While the floor plan reflects a casual, family-friendly lifestyle, craftsmanship throughout includes interesting nooks and window seats, all hallmarks of the past.
The main level includes a kitchen with a timeless character and architectural flair. Designed to function as a modern gathering room reflecting the trend toward the kitchen serving as the heart of the home, it features raised panel, hand-finished cabinetry and hidden, state-of-the-art appliances. Form is as important as function, with a central square-shaped island serving as a both entertaining and workspace. Custom-designed features include a pull-out bookshelf for cookbooks as well as a pull-out table for extra seating. Other first-floor highlights include a dining area with a bay window, a welcoming hearth room with fireplace, a convenient office and a handy family mud room near the side entrance. A music room off the great room adds an elegant touch to this otherwise comfortable, casual home.
Upstairs, a large master suite and master bath ensures privacy. Three additional children’s bedrooms are located in a separate wing over the garage. The lower level features a large family room and adjacent home theater, a guest room and bath and a convenient wine and wet bar.

Rear Extension of this 6,000 square ft home in an upscale community in Toronto.
The black stucco contrasts with the restored brick of the existing house.
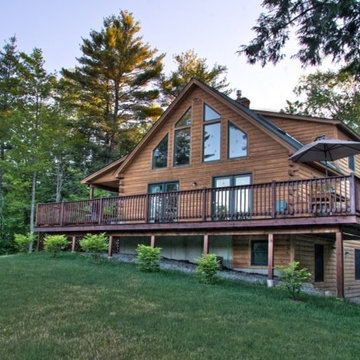
This is an example of a Rangeley log home. Rangeley's in the Classic Series.
Photo of a large and brown rustic house exterior in Portland Maine with three floors, wood cladding and a half-hip roof.
Photo of a large and brown rustic house exterior in Portland Maine with three floors, wood cladding and a half-hip roof.

Large and gey country house exterior in DC Metro with three floors, concrete fibreboard cladding and a half-hip roof.
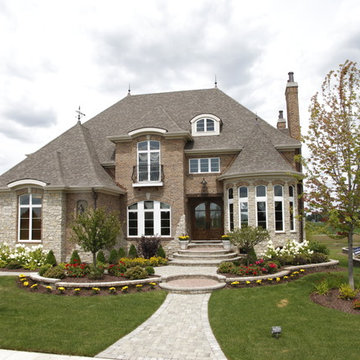
This photo was taken at DJK Custom Homes former model home in Stewart Ridge of Plainfield, Illinois.
Photo of a large and red traditional brick house exterior in Chicago with three floors and a half-hip roof.
Photo of a large and red traditional brick house exterior in Chicago with three floors and a half-hip roof.
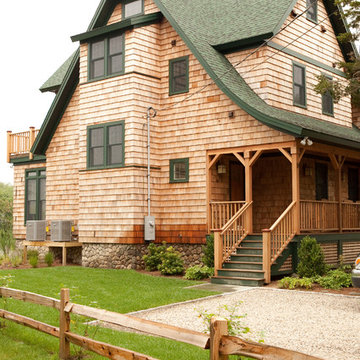
This is an example of a large and brown traditional detached house in Providence with wood cladding, a half-hip roof, a shingle roof and three floors.
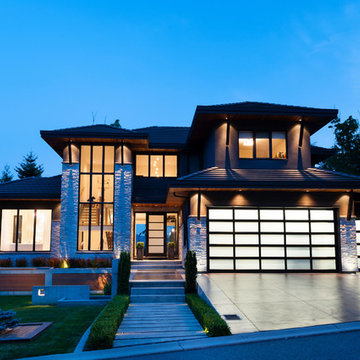
Photo by Paul Grdina Photography
This is an example of a medium sized and gey contemporary detached house in Vancouver with three floors, mixed cladding, a half-hip roof and a tiled roof.
This is an example of a medium sized and gey contemporary detached house in Vancouver with three floors, mixed cladding, a half-hip roof and a tiled roof.
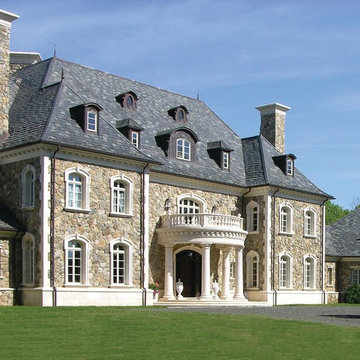
Design ideas for an expansive and beige classic house exterior in New York with three floors, stone cladding and a half-hip roof.
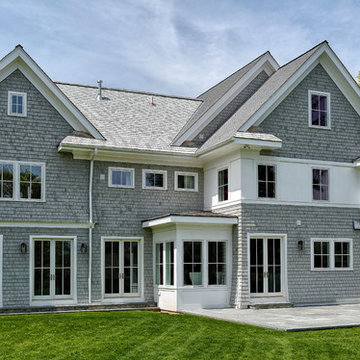
Expansive and gey traditional detached house in New York with three floors, mixed cladding, a half-hip roof and a shingle roof.
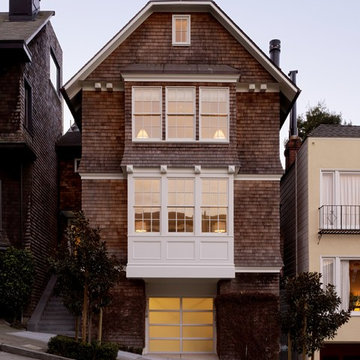
Photo of a large victorian terraced house in San Francisco with three floors, wood cladding and a half-hip roof.
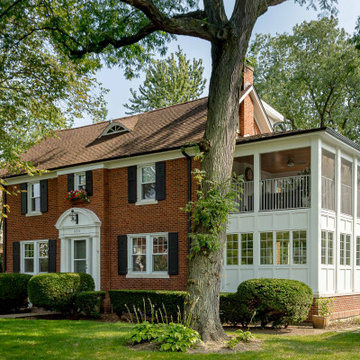
Photo of a medium sized and brown traditional brick and front detached house in Chicago with a half-hip roof, a tiled roof, a brown roof, shingles and three floors.
House Exterior with Three Floors and a Half-hip Roof Ideas and Designs
3