House Exterior with Three Floors and a Half-hip Roof Ideas and Designs
Refine by:
Budget
Sort by:Popular Today
101 - 120 of 1,078 photos
Item 1 of 3
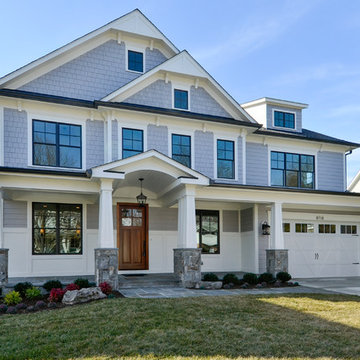
TruPlace
Inviting from elevation with lots of details.
Large and blue traditional house exterior in DC Metro with three floors, mixed cladding and a half-hip roof.
Large and blue traditional house exterior in DC Metro with three floors, mixed cladding and a half-hip roof.
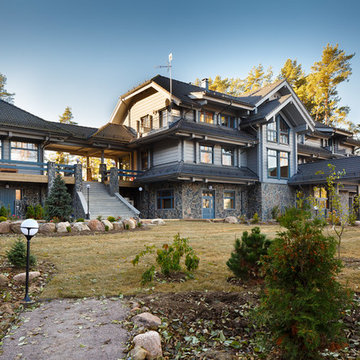
Иван Сорокин
Design ideas for a gey farmhouse house exterior in Saint Petersburg with three floors, wood cladding and a half-hip roof.
Design ideas for a gey farmhouse house exterior in Saint Petersburg with three floors, wood cladding and a half-hip roof.
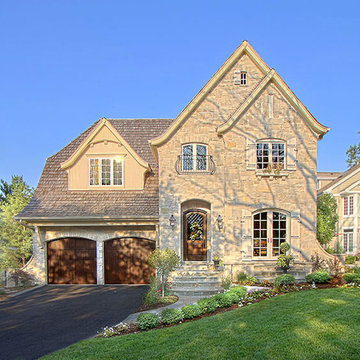
A custom home builder in Chicago's western suburbs, Summit Signature Homes, ushers in a new era of residential construction. With an eye on superb design and value, industry-leading practices and superior customer service, Summit stands alone. Custom-built homes in Clarendon Hills, Hinsdale, Western Springs, and other western suburbs.
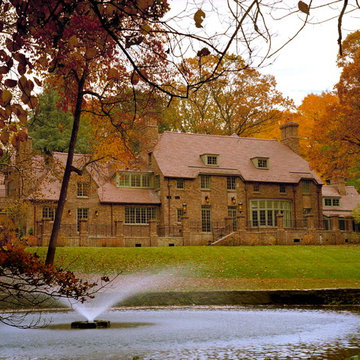
Inspiration for an expansive and brown traditional brick detached house in Philadelphia with three floors, a half-hip roof and a tiled roof.
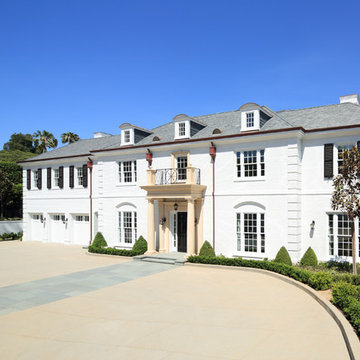
Erhard Pfeiffer
Photo of a large and white traditional brick house exterior in Los Angeles with three floors and a half-hip roof.
Photo of a large and white traditional brick house exterior in Los Angeles with three floors and a half-hip roof.
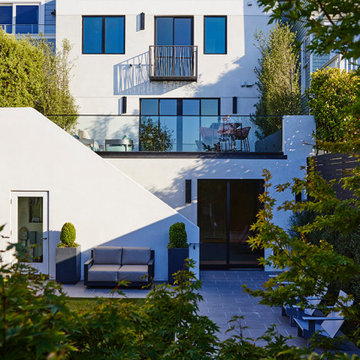
Our San Francisco studio designed this beautiful four-story home for a young newlywed couple to create a warm, welcoming haven for entertaining family and friends. In the living spaces, we chose a beautiful neutral palette with light beige and added comfortable furnishings in soft materials. The kitchen is designed to look elegant and functional, and the breakfast nook with beautiful rust-toned chairs adds a pop of fun, breaking the neutrality of the space. In the game room, we added a gorgeous fireplace which creates a stunning focal point, and the elegant furniture provides a classy appeal. On the second floor, we went with elegant, sophisticated decor for the couple's bedroom and a charming, playful vibe in the baby's room. The third floor has a sky lounge and wine bar, where hospitality-grade, stylish furniture provides the perfect ambiance to host a fun party night with friends. In the basement, we designed a stunning wine cellar with glass walls and concealed lights which create a beautiful aura in the space. The outdoor garden got a putting green making it a fun space to share with friends.
---
Project designed by ballonSTUDIO. They discreetly tend to the interior design needs of their high-net-worth individuals in the greater Bay Area and to their second home locations.
For more about ballonSTUDIO, see here: https://www.ballonstudio.com/
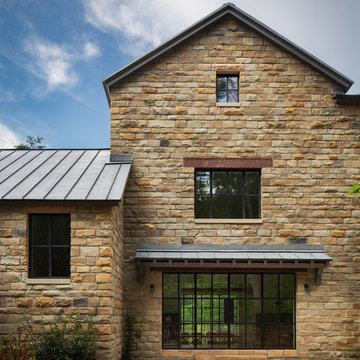
Exterior of the custom luxury home built by Cotton Construction in Double Oaks Alabama photographed by Birmingham Alabama based architectural and interiors photographer Tommy Daspit. See more of his work at http://tommydaspit.com
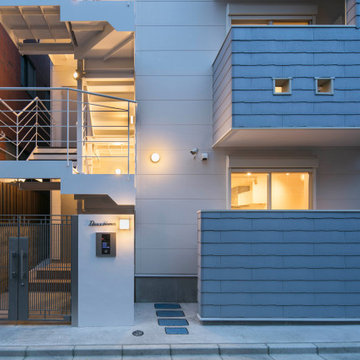
セキュリティーの為に、オートロックがついています。
白とグレーの壁の裏側に、ポストや宅配ボックス、メーターが隠されています。
エントランスが明るくなる様に、鋳物ルーバー格子の門扉にしています。
Medium sized and gey scandinavian flat in Other with three floors, concrete fibreboard cladding, a half-hip roof and a metal roof.
Medium sized and gey scandinavian flat in Other with three floors, concrete fibreboard cladding, a half-hip roof and a metal roof.
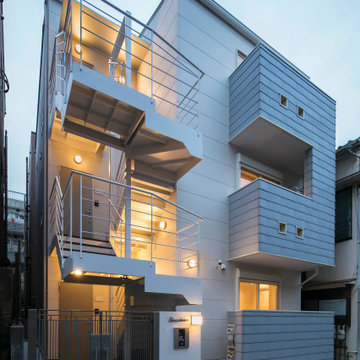
ホワイトとグレーのトーンで統一した外観です。
白の板壁に、ウロコの様な下見貼りのグレーのバルコニー壁が、エレガントな印象です。
開放階段は白く・綺麗な姿になりました。
Photo of a medium sized and gey scandi flat in Other with three floors, concrete fibreboard cladding, a half-hip roof and a metal roof.
Photo of a medium sized and gey scandi flat in Other with three floors, concrete fibreboard cladding, a half-hip roof and a metal roof.
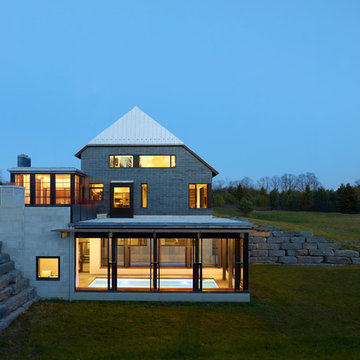
Photography: Shai Gil
Photo of a large and gey contemporary detached house in Toronto with three floors, mixed cladding and a half-hip roof.
Photo of a large and gey contemporary detached house in Toronto with three floors, mixed cladding and a half-hip roof.
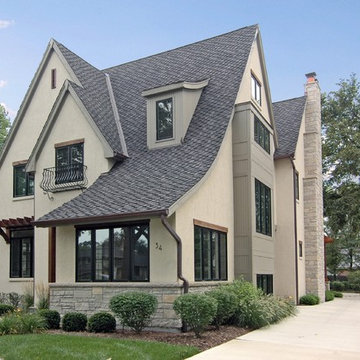
A custom home builder in Chicago's western suburbs, Summit Signature Homes, ushers in a new era of residential construction. With an eye on superb design and value, industry-leading practices and superior customer service, Summit stands alone. Custom-built homes in Clarendon Hills, Hinsdale, Western Springs, and other western suburbs.
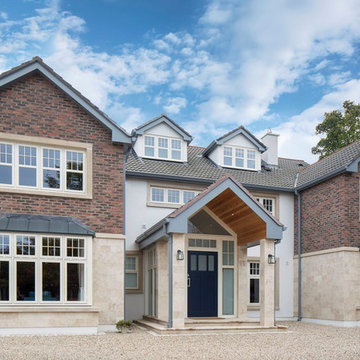
Gareth Byrne Photography
This is an example of a large and multi-coloured traditional render detached house in Dublin with three floors, a half-hip roof and a tiled roof.
This is an example of a large and multi-coloured traditional render detached house in Dublin with three floors, a half-hip roof and a tiled roof.
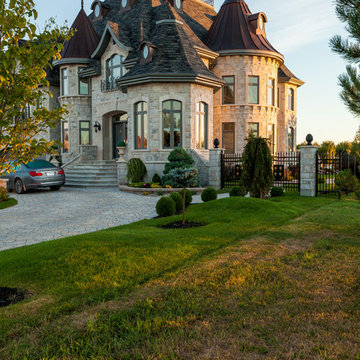
Photo of a large and beige traditional detached house in New York with three floors, stone cladding, a half-hip roof and a shingle roof.
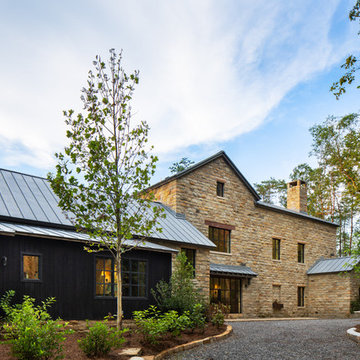
Exterior of the custom luxury home built by Cotton Construction in Double Oaks Alabama photographed by Birmingham Alabama based architectural and interiors photographer Tommy Daspit. See more of his work at http://tommydaspit.com
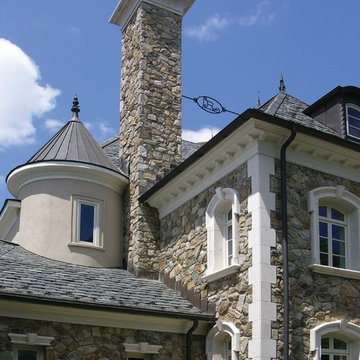
This is an example of an expansive and beige traditional house exterior in New York with three floors, stone cladding and a half-hip roof.
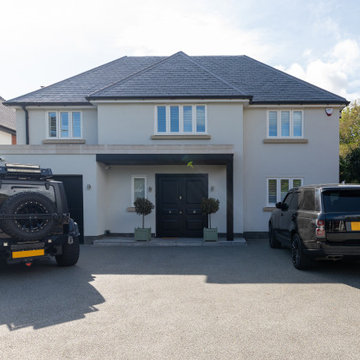
Photo of a white modern front house exterior in London with three floors, a half-hip roof, a mixed material roof and a grey roof.
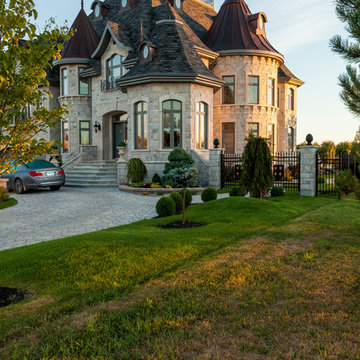
Techo-Bloc's Chantilly Masonry stone.
This is an example of an expansive and gey victorian house exterior in Philadelphia with three floors, stone cladding and a half-hip roof.
This is an example of an expansive and gey victorian house exterior in Philadelphia with three floors, stone cladding and a half-hip roof.
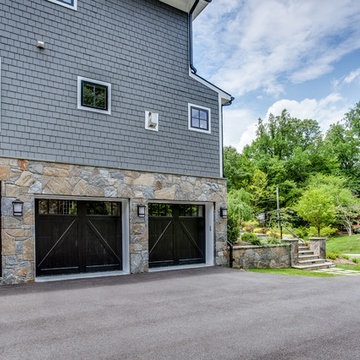
Large and gey traditional house exterior in DC Metro with three floors, concrete fibreboard cladding and a half-hip roof.
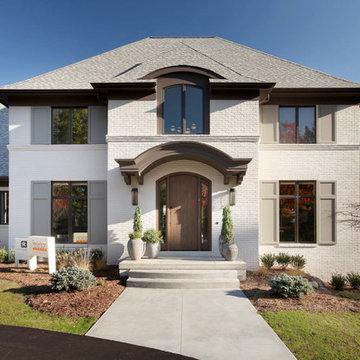
2014 Fall Parade East Grand Rapids I J Visser Design I Joel Peterson Homes I Rock Kauffman Design I Photography by M-Buck Studios
Inspiration for a gey traditional brick house exterior in Grand Rapids with three floors and a half-hip roof.
Inspiration for a gey traditional brick house exterior in Grand Rapids with three floors and a half-hip roof.
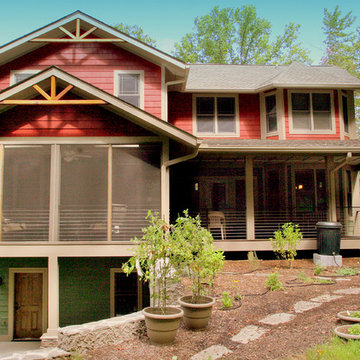
HomeSource Builders
Design ideas for a medium sized and red traditional house exterior in Charlotte with three floors, vinyl cladding and a half-hip roof.
Design ideas for a medium sized and red traditional house exterior in Charlotte with three floors, vinyl cladding and a half-hip roof.
House Exterior with Three Floors and a Half-hip Roof Ideas and Designs
6