House Exterior with Three Floors and a Hip Roof Ideas and Designs
Refine by:
Budget
Sort by:Popular Today
101 - 120 of 5,880 photos
Item 1 of 3
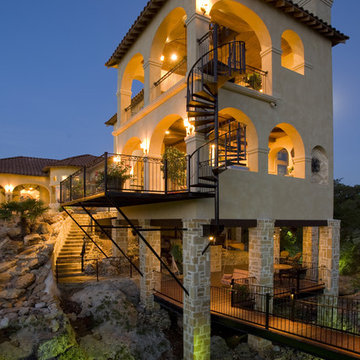
Breathtaking patio with an elegant balcony and exquisite stonework.
Photo of an expansive and beige mediterranean render house exterior in Austin with three floors and a hip roof.
Photo of an expansive and beige mediterranean render house exterior in Austin with three floors and a hip roof.
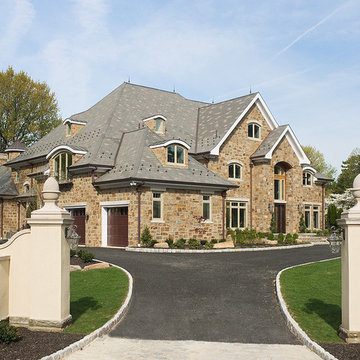
Photo Credit: Jay Green
This is an example of a large and beige traditional house exterior in Philadelphia with three floors, stone cladding and a hip roof.
This is an example of a large and beige traditional house exterior in Philadelphia with three floors, stone cladding and a hip roof.
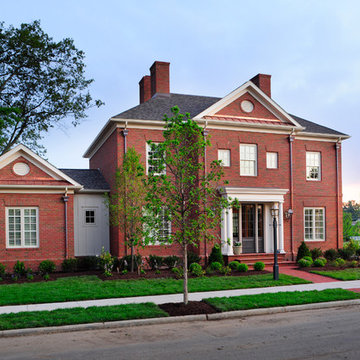
Red traditional brick detached house in Columbus with a hip roof, a shingle roof, a grey roof, board and batten cladding and three floors.
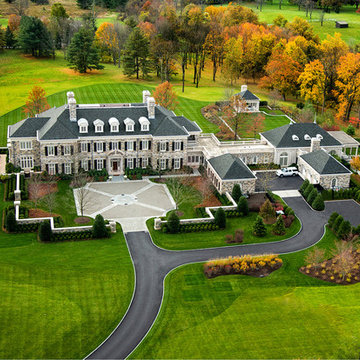
Mark P. Finlay Architects, AIA
Stanley Jesudowich Photography
Photo of an expansive and multi-coloured classic detached house in New York with three floors, stone cladding, a hip roof and a shingle roof.
Photo of an expansive and multi-coloured classic detached house in New York with three floors, stone cladding, a hip roof and a shingle roof.
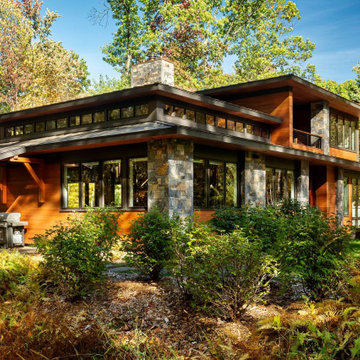
Medium sized retro house exterior in New York with three floors, wood cladding and a hip roof.
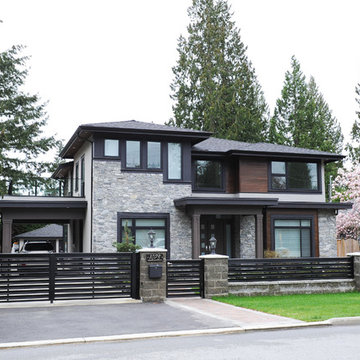
Design ideas for a large and gey contemporary detached house in Vancouver with three floors, stone cladding, a hip roof and a shingle roof.
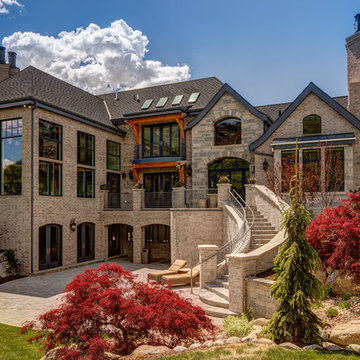
This is an example of an expansive and beige traditional brick detached house in Salt Lake City with three floors, a hip roof and a shingle roof.
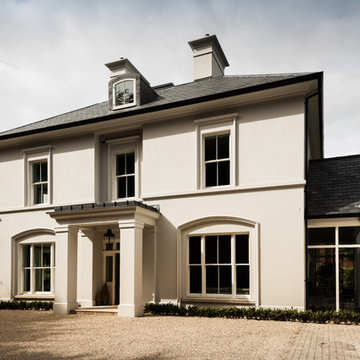
Front Elevation
Inspiration for a large and beige traditional render detached house in Surrey with three floors, a hip roof and a shingle roof.
Inspiration for a large and beige traditional render detached house in Surrey with three floors, a hip roof and a shingle roof.
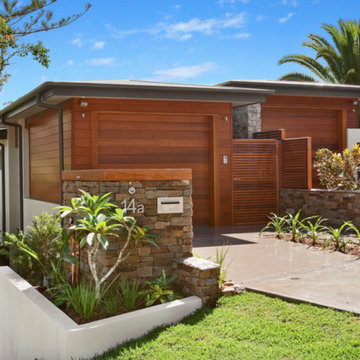
Design ideas for a large and brown contemporary house exterior in Sydney with wood cladding, a hip roof and three floors.
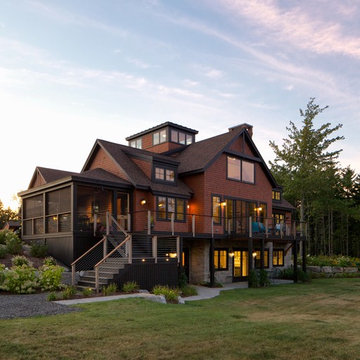
David Clough Photography
Expansive and brown rustic detached house in Portland Maine with three floors, wood cladding, a hip roof and a shingle roof.
Expansive and brown rustic detached house in Portland Maine with three floors, wood cladding, a hip roof and a shingle roof.
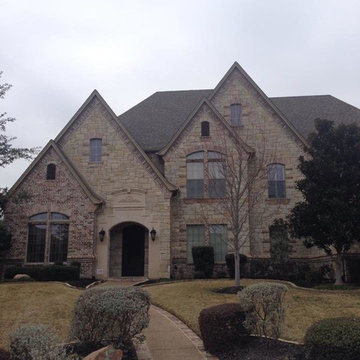
This is an example of an expansive and beige traditional house exterior in Dallas with three floors, stone cladding and a hip roof.
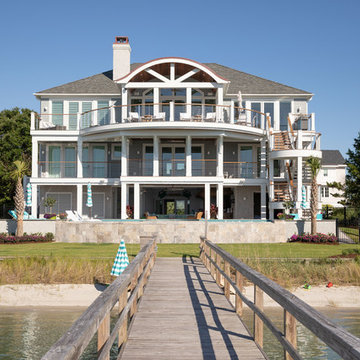
Design ideas for a gey beach style detached house in Other with three floors, a hip roof and a shingle roof.
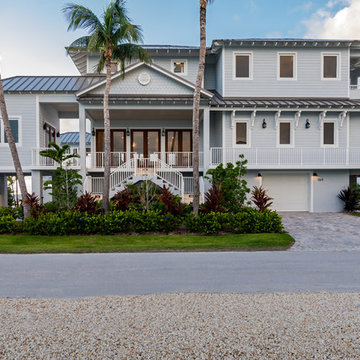
Folland Photography
Photo of a large and gey nautical detached house in Miami with three floors, a hip roof and a metal roof.
Photo of a large and gey nautical detached house in Miami with three floors, a hip roof and a metal roof.
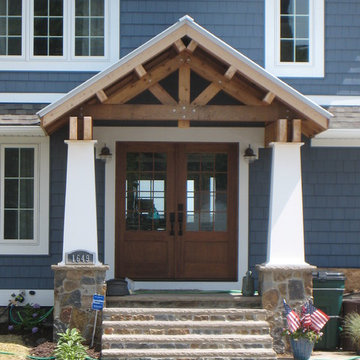
Artisan Craft Homes
Inspiration for a medium sized and blue nautical detached house in Grand Rapids with three floors, vinyl cladding, a hip roof and a mixed material roof.
Inspiration for a medium sized and blue nautical detached house in Grand Rapids with three floors, vinyl cladding, a hip roof and a mixed material roof.
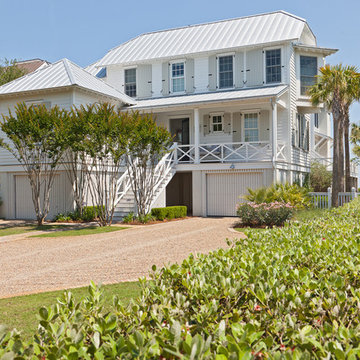
A relaxing seaside escape melding modern and historic beach house design.
Photo Credit: Julia Lynn
Design ideas for a white beach style house exterior in Charleston with wood cladding, a hip roof and three floors.
Design ideas for a white beach style house exterior in Charleston with wood cladding, a hip roof and three floors.
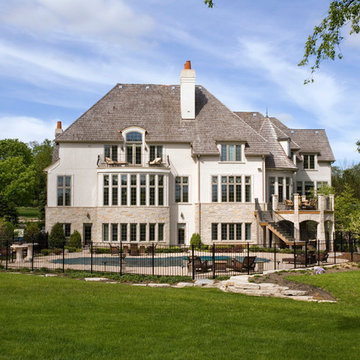
Photography by Linda Oyama Bryan. http://pickellbuilders.com. French Country Stone and Stucco Estate Features In Ground Pool and Stone Gazebo with balconies overlooking the back yard.
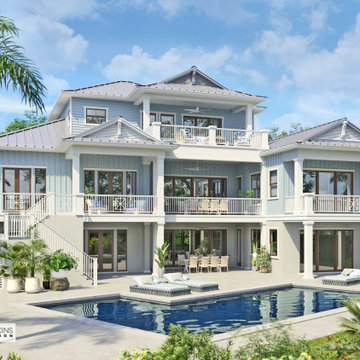
The Carillon is a perfect coastal home offering beautiful views from every room and balcony.
This is an example of a large and blue beach style detached house in Other with three floors, mixed cladding, a hip roof, a metal roof, a grey roof and board and batten cladding.
This is an example of a large and blue beach style detached house in Other with three floors, mixed cladding, a hip roof, a metal roof, a grey roof and board and batten cladding.
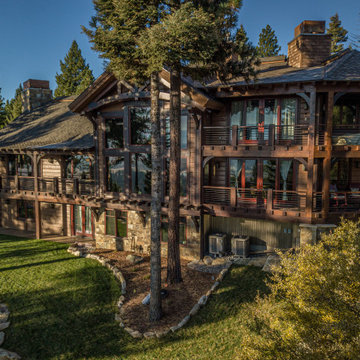
Large and brown rustic detached house in Boise with three floors, wood cladding, a hip roof and a shingle roof.
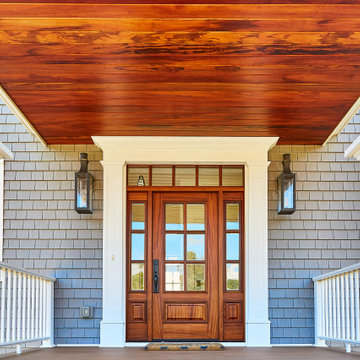
Inspiration for a large and blue coastal detached house in Other with three floors, wood cladding, a hip roof and a shingle roof.
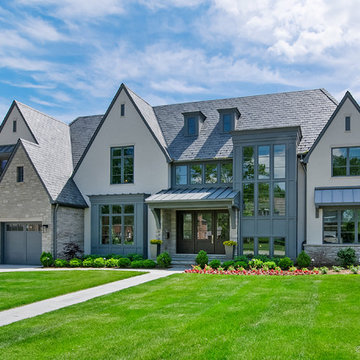
Front
This is an example of an expansive and gey traditional detached house in Chicago with three floors, stone cladding, a hip roof and a tiled roof.
This is an example of an expansive and gey traditional detached house in Chicago with three floors, stone cladding, a hip roof and a tiled roof.
House Exterior with Three Floors and a Hip Roof Ideas and Designs
6