House Exterior with Three Floors and a Mansard Roof Ideas and Designs
Refine by:
Budget
Sort by:Popular Today
241 - 260 of 1,358 photos
Item 1 of 3
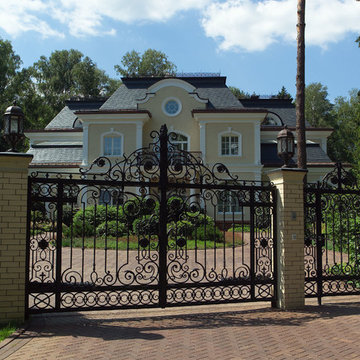
Особняк в классическом стиле. Архитектор Олег Резников.
Design ideas for an expansive classic detached house in Moscow with three floors and a mansard roof.
Design ideas for an expansive classic detached house in Moscow with three floors and a mansard roof.
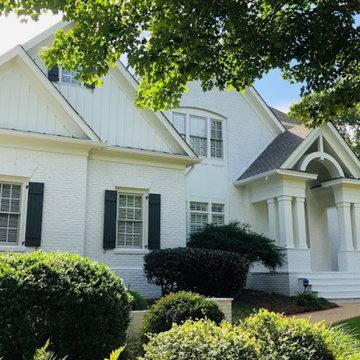
Updated this traditional home with PAINT!!
This is an example of a large and white classic brick detached house in Atlanta with three floors, a mansard roof and a shingle roof.
This is an example of a large and white classic brick detached house in Atlanta with three floors, a mansard roof and a shingle roof.
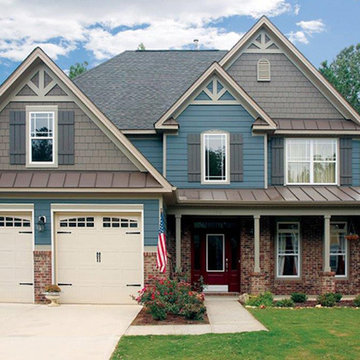
Photo of a medium sized and blue traditional detached house in Other with three floors, mixed cladding, a mansard roof and a shingle roof.
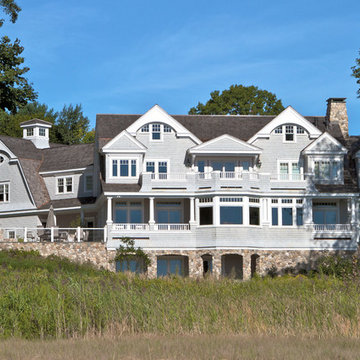
Photo of a large and gey traditional house exterior in Boston with three floors, wood cladding and a mansard roof.
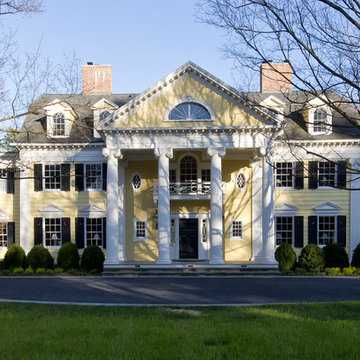
This stunning neo classical home is ready for the next century. New features include generous kitchen and mudroom wing, elliptical arched breakfast bay, sunroom wing, 8 bathrooms, 2 laundry rooms, wood paneled elevator, many windows and doors, and a side porch. Extensive restoration was completed on the formal living and dining rooms, library, family room, 7 bedrooms, three story foyer, and 7 fireplaces – most with original mantels. New custom cabinetry features vintage glass, leaded glass, beaded inset doors and drawers, and vintage hardware. We created a seamless blend of new and restored historical details throughout this elegant home while adding modern amenities.

Inspiration for a medium sized contemporary brick terraced house in London with three floors, a mansard roof and a grey roof.
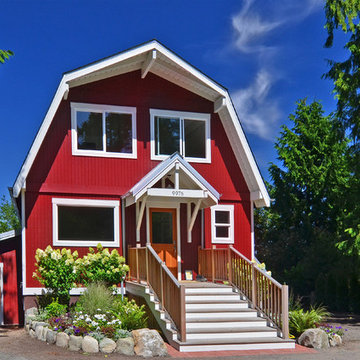
Listing courtesy of Leah Applewhite
www.LeahApplewhite.com
Pattie O'Loughlin Marmon, Dwelling In Possibility, Inc.
This is an example of a large farmhouse house exterior in Seattle with three floors, wood cladding and a mansard roof.
This is an example of a large farmhouse house exterior in Seattle with three floors, wood cladding and a mansard roof.
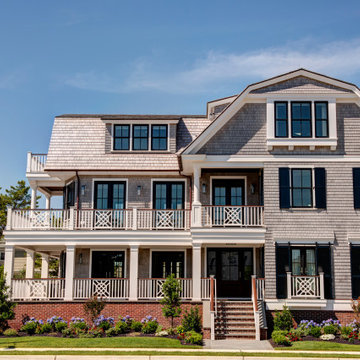
Design ideas for a beige nautical detached house in Philadelphia with three floors, wood cladding, a mansard roof and a shingle roof.
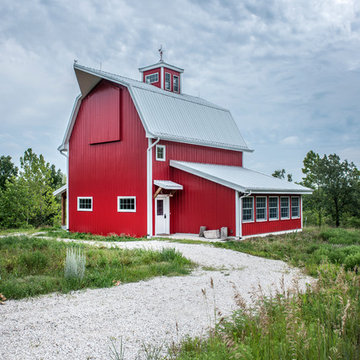
Architect: Michelle Penn, AIA This barn home is modeled after an existing Nebraska barn in Lancaster County. Heating is by passive solar design, supplemented by a geothermal radiant floor system. Cooling uses a whole house fan and a passive air flow system. The passive system is created with the cupola, windows, transoms and passive venting for cooling, rather than a forced air system. Because fresh water is not available from a well nor county water, water will be provided by rainwater harvesting. The water will be collected from a gutter system, go into a series of nine holding tanks and then go through a water filtration system to provide drinking water for the home. A greywater system will then recycle water from the sinks and showers to be reused in the toilets. Low-flow fixtures will be used throughout the home to conserve water.
Photo Credits: Jackson Studios
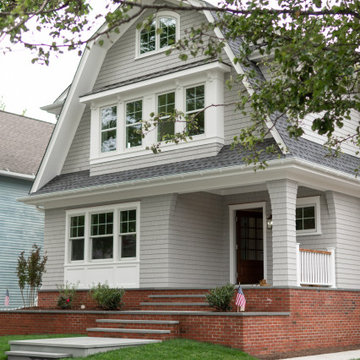
VISION AND NEEDS:
Our client came to us with a vision for their dream house for their growing family with three young children. This was their second attempt at getting the right design. The first time around, after working with an out-of-state online architect, they could not achieve the level of quality they wanted. McHugh delivered a home with higher quality design.
MCHUGH SOLUTION:
The Shingle/Dutch Colonial Design was our client's dream home style. Their priorities were to have a home office for both parents. Ample living space for kids and friends, along with outdoor space and a pool. Double sink bathroom for the kids and a master bedroom with bath for the parents. Despite being close a flood zone, clients could have a fully finished basement with 9ft ceilings and a full attic. Because of the higher water table, the first floor was considerably above grade. To soften the ascent of the front walkway, we designed planters around the stairs, leading up to the porch.
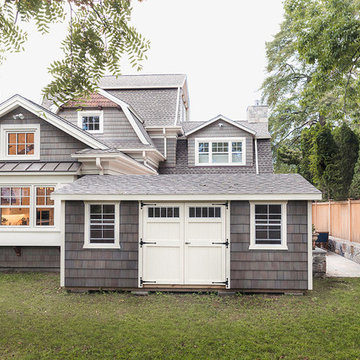
Design ideas for a medium sized and gey farmhouse detached house in Other with three floors, wood cladding, a mansard roof and a shingle roof.
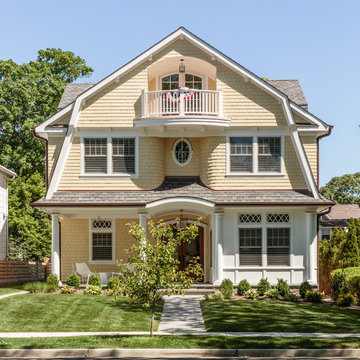
Builder: CMM Custom Homes
Photography: Sean Litchfield
Architect: Melillo Architecture
This is an example of a yellow victorian detached house in New York with three floors, wood cladding, a mansard roof and a shingle roof.
This is an example of a yellow victorian detached house in New York with three floors, wood cladding, a mansard roof and a shingle roof.
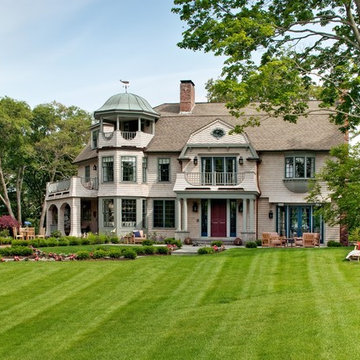
Sam Gray
Beige and large victorian detached house in Boston with three floors, wood cladding and a mansard roof.
Beige and large victorian detached house in Boston with three floors, wood cladding and a mansard roof.
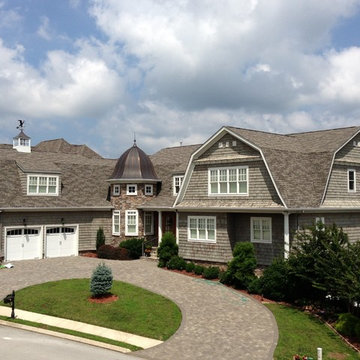
Design ideas for a large and gey coastal detached house in Other with three floors, wood cladding, a mansard roof and a shingle roof.
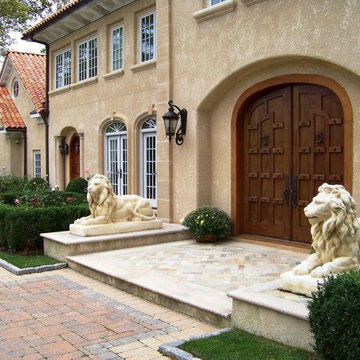
Design ideas for a beige mediterranean clay detached house in New York with three floors, a mansard roof and a tiled roof.
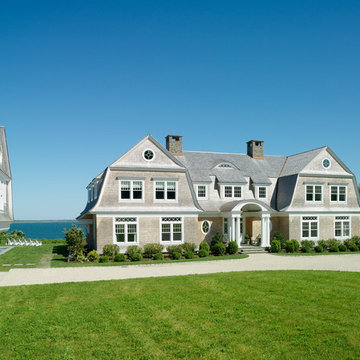
Photography: Aaron Usher III
www.aaronusher.com/
Design ideas for a large victorian house exterior in Providence with three floors and a mansard roof.
Design ideas for a large victorian house exterior in Providence with three floors and a mansard roof.
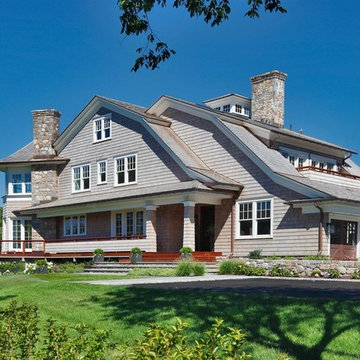
Inspiration for an expansive and gey nautical detached house in Other with three floors, wood cladding, a mansard roof and a shingle roof.
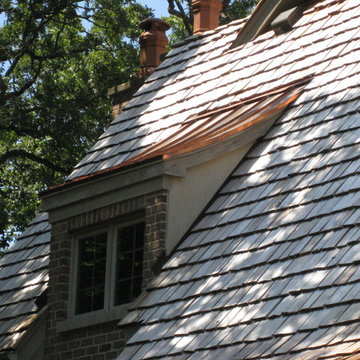
Cedar shake shingles and sheet metal accented details
Large and beige traditional house exterior in Chicago with three floors, stone cladding and a mansard roof.
Large and beige traditional house exterior in Chicago with three floors, stone cladding and a mansard roof.
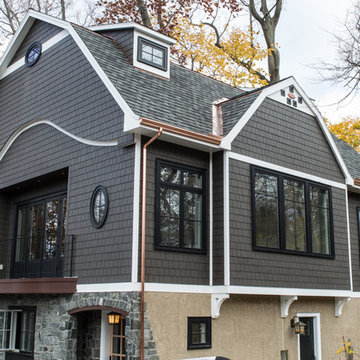
Photo of a medium sized and gey traditional house exterior in Orange County with three floors, mixed cladding and a mansard roof.
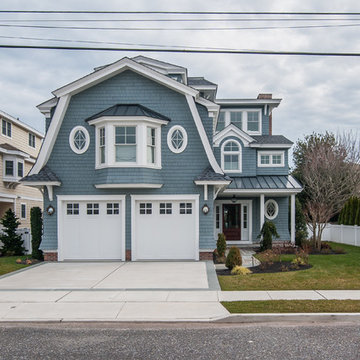
This is an example of a large and blue beach style detached house in Philadelphia with three floors, wood cladding, a mansard roof and a shingle roof.
House Exterior with Three Floors and a Mansard Roof Ideas and Designs
13