House Exterior with Three Floors and a Mansard Roof Ideas and Designs
Refine by:
Budget
Sort by:Popular Today
201 - 220 of 1,357 photos
Item 1 of 3
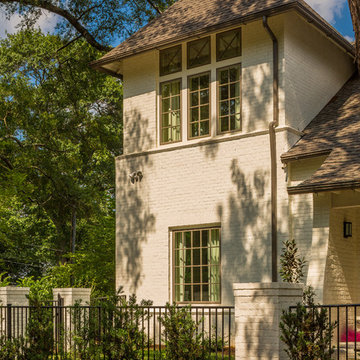
On this site, an existing house was torn down and replaced with a beautiful new wood-framed brick house to take full advantage of a corner lot located in a walkable, 1920’s Atlanta neighborhood. The new residence has four bedrooms and four baths in the main house with an additional flexible bedroom space over the garage. The tower element of the design features an entry with the master bedroom above. The idea of the tower was to catch a glimpse of a nearby park and architecturally address the corner lot. Integrity® Casement, Awning and Double Hung Windows were the preferred choice—the windows’ design and style were historically correct and provided the energy efficiency, sustainability and low-maintenance the architect required.
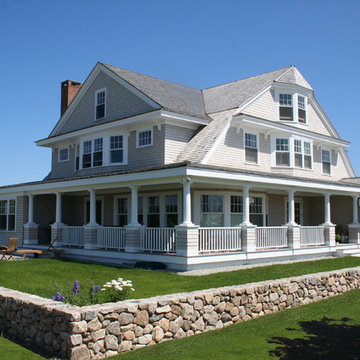
Design ideas for a classic house exterior in Boston with three floors, wood cladding and a mansard roof.
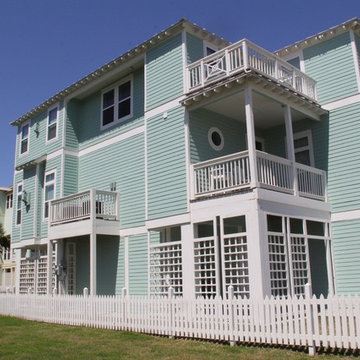
Photo of a large and blue nautical house exterior in Houston with three floors, concrete fibreboard cladding and a mansard roof.
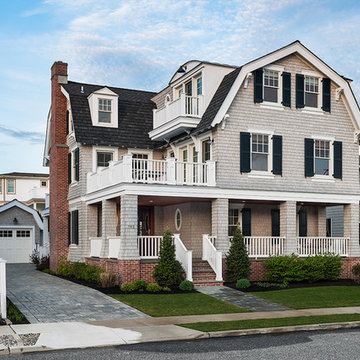
Photographer: Tom Crane Photography
Gey classic house exterior in Philadelphia with a mansard roof, three floors and wood cladding.
Gey classic house exterior in Philadelphia with a mansard roof, three floors and wood cladding.
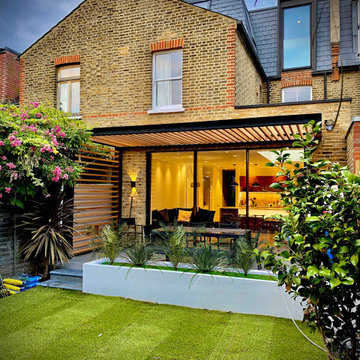
New features included slim line sliding doors and tilt turn dormer window. A floating steel canopy with western red cedar slats helps to reduce solar Cains to the South facing sliding doors.
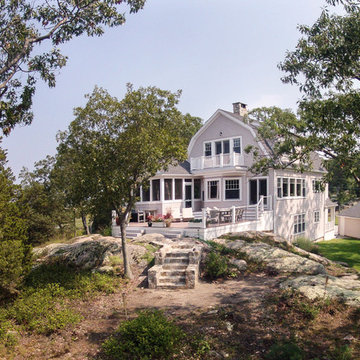
New Construction single family home in Scituate MA.
Photography by Jack Foley
This is an example of a medium sized and gey traditional house exterior in Boston with three floors, wood cladding and a mansard roof.
This is an example of a medium sized and gey traditional house exterior in Boston with three floors, wood cladding and a mansard roof.
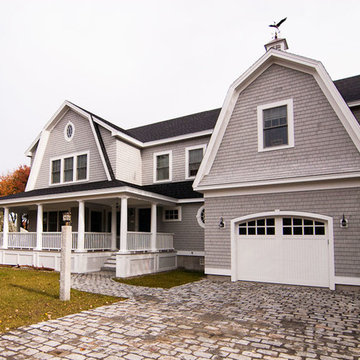
Kelly Rafealle
Design ideas for an expansive and gey nautical house exterior in Portland Maine with three floors, wood cladding and a mansard roof.
Design ideas for an expansive and gey nautical house exterior in Portland Maine with three floors, wood cladding and a mansard roof.
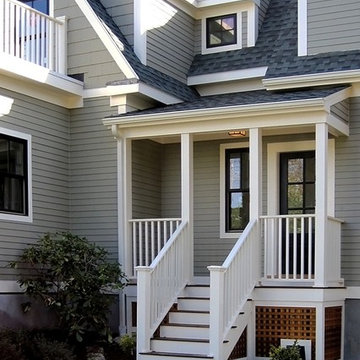
renovation and addition / builder - EODC, LLC.
Design ideas for a gey and medium sized classic detached house in Boston with a mansard roof, wood cladding, a shingle roof and three floors.
Design ideas for a gey and medium sized classic detached house in Boston with a mansard roof, wood cladding, a shingle roof and three floors.
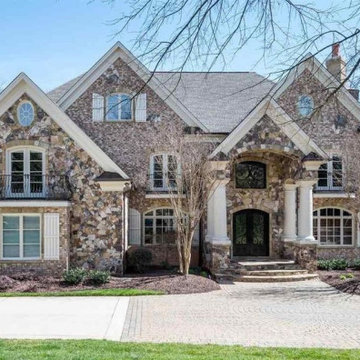
Light painted shutters, columns and trim with stone and brick facade make for a grand entrance.
Design ideas for an expansive and multi-coloured detached house in Raleigh with three floors, stone cladding, a mansard roof, a shingle roof and a grey roof.
Design ideas for an expansive and multi-coloured detached house in Raleigh with three floors, stone cladding, a mansard roof, a shingle roof and a grey roof.
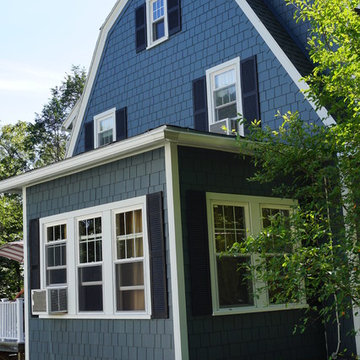
We resided this home with James Hardie shingles in Evening Blue, trim replaced with Arctic White Hardie Trim.
Medium sized and blue classic detached house in Boston with three floors, concrete fibreboard cladding, a mansard roof and a shingle roof.
Medium sized and blue classic detached house in Boston with three floors, concrete fibreboard cladding, a mansard roof and a shingle roof.
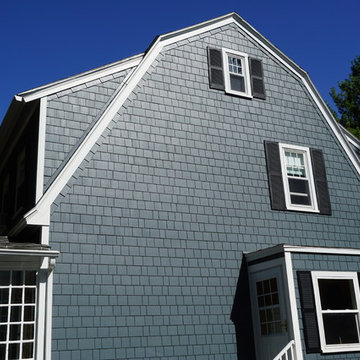
We resided this home with James Hardie shingles in Evening Blue, trim replaced with Arctic White Hardie Trim.
Photo of a medium sized and blue classic detached house in Boston with three floors, concrete fibreboard cladding, a mansard roof and a shingle roof.
Photo of a medium sized and blue classic detached house in Boston with three floors, concrete fibreboard cladding, a mansard roof and a shingle roof.
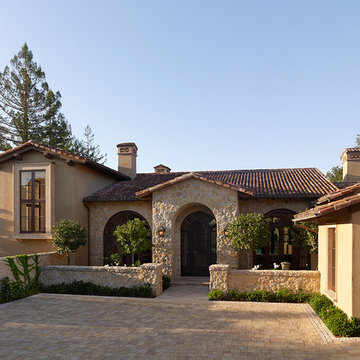
Adrián Gregorutti
Inspiration for a beige mediterranean house exterior in San Francisco with a mansard roof and three floors.
Inspiration for a beige mediterranean house exterior in San Francisco with a mansard roof and three floors.
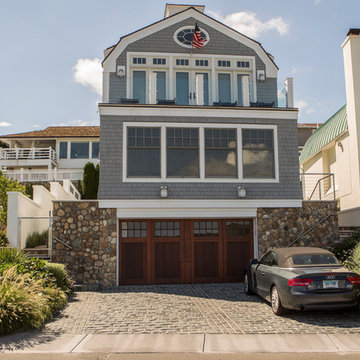
New front entry walls, steps and cobblestone drive with adjacent planting buffer and drainage terraces.
Photo of a large and gey nautical detached house in New York with three floors, mixed cladding, a mansard roof and a shingle roof.
Photo of a large and gey nautical detached house in New York with three floors, mixed cladding, a mansard roof and a shingle roof.
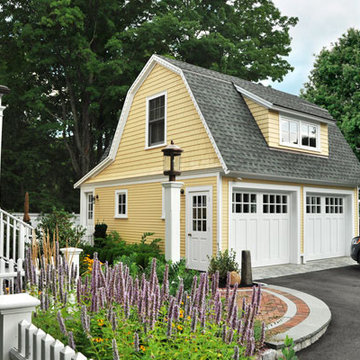
This project is a renovation and addition of a prominent historic house in Concord, Massachusetts. All of the design work was subject to the review of the Concord Historic Districts Commission to ensure the continuity of its historic character. All systems were fully modernized to current standards while the historic qualities of the house were restored and retained.
Photographer: Greg Premru
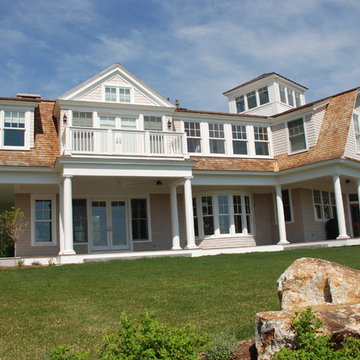
The Shingle Style Cottage design inspirated from the client's bike ride past an historic cottage on Islesboro. The Kitchen anchors this house with its long views of Penobscot Bay, Camden Harbor and distant Acadia. Three floors of living space; 8,900 sf/825m - 6bdrm.
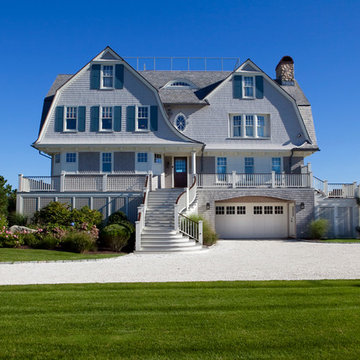
New beach house in Watch Hill, RI
Michael Ocean, Photos courtesy of Gustave White Sotheby's International Realty.
Allison Caccoma Interiors
This is an example of a large and gey nautical detached house in Providence with wood cladding, a mansard roof, three floors and a shingle roof.
This is an example of a large and gey nautical detached house in Providence with wood cladding, a mansard roof, three floors and a shingle roof.
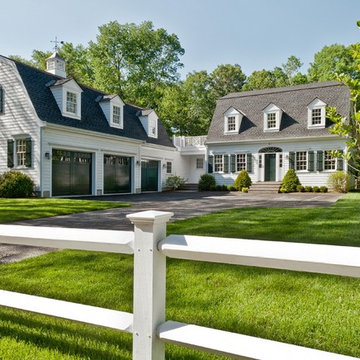
Architect - Patrick Ahearn / Photographer - Peter Cross
Large and white classic detached house in Boston with three floors, wood cladding, a mansard roof and a shingle roof.
Large and white classic detached house in Boston with three floors, wood cladding, a mansard roof and a shingle roof.
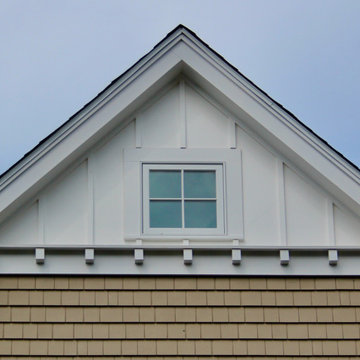
A two story addition is built on top of an existing arts and crafts style ranch is capped with a gambrel roof to minimize the effects of height..
This is an example of a medium sized and beige classic detached house in Boston with three floors, mixed cladding, a mansard roof, a mixed material roof and board and batten cladding.
This is an example of a medium sized and beige classic detached house in Boston with three floors, mixed cladding, a mansard roof, a mixed material roof and board and batten cladding.
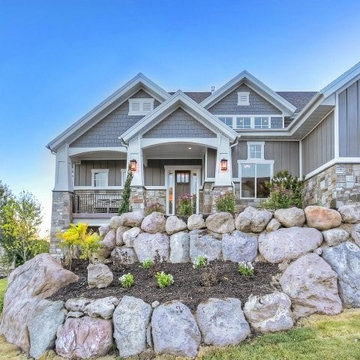
Front exterior of Parade Home.
This is an example of a medium sized and gey traditional house exterior in Salt Lake City with three floors, mixed cladding and a mansard roof.
This is an example of a medium sized and gey traditional house exterior in Salt Lake City with three floors, mixed cladding and a mansard roof.
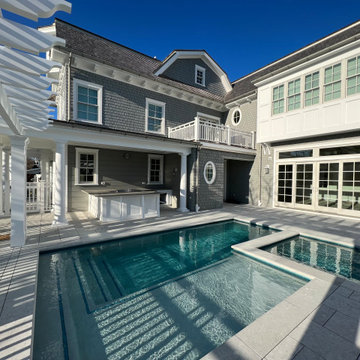
Traditional Nantucket style architecture for contemporary beach house living.
Large and gey coastal detached house in Philadelphia with three floors, wood cladding, a mansard roof, a shingle roof, a grey roof and shingles.
Large and gey coastal detached house in Philadelphia with three floors, wood cladding, a mansard roof, a shingle roof, a grey roof and shingles.
House Exterior with Three Floors and a Mansard Roof Ideas and Designs
11