House Exterior with Three Floors and a Mansard Roof Ideas and Designs
Refine by:
Budget
Sort by:Popular Today
281 - 300 of 1,358 photos
Item 1 of 3
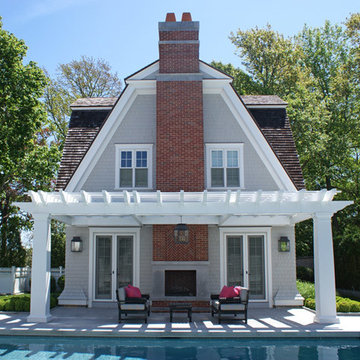
design credit, Julia Chuslo Architects. Sam Kachmar Architects worked with Payne Bouchier on the Construction team of this project and collaborated with Julia Chuslo Architects on the Drafting work, and BIM details for the project.
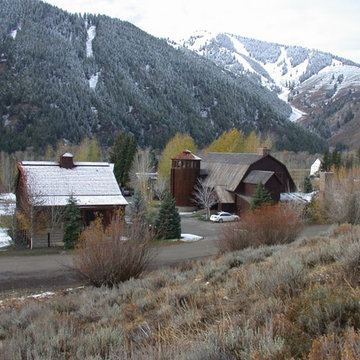
The massive 200 year old barn was deconstructed at it's original location, treated for pests, and re-erected in this new location. It is the residence's anchor, and all new construction was built with its vernacular in mind.
Interior Design: Megan at M Design and Interiors
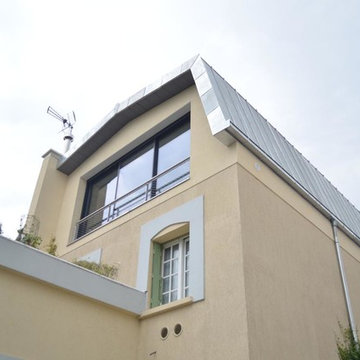
Medium sized and beige modern detached house in Paris with three floors, a mansard roof and a metal roof.

The client wanted to completely strip the property back to the original structure and reconfigure the layout. This included taking all walls back to brickwork, removal of second floor mansard extension, removal of all internal walls and ceilings.
Interior Architecture and Design of the property featured remains the copyright of Mood London.
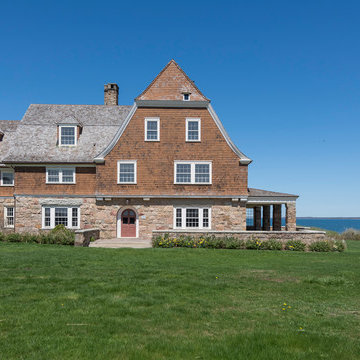
photography by Nat Rea
Design ideas for a brown beach style detached house in Providence with three floors, mixed cladding, a mansard roof and a shingle roof.
Design ideas for a brown beach style detached house in Providence with three floors, mixed cladding, a mansard roof and a shingle roof.
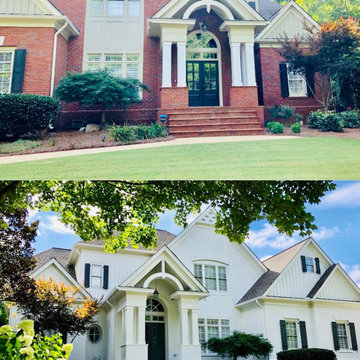
Photo of a large and white classic brick detached house with three floors, a mansard roof and a shingle roof.
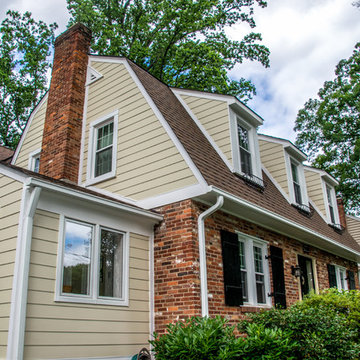
This home in Bethesda received all new James Hardie Brand Fiber Cement Siding and Trim. The style of siding was Cedar Mill 7 inch and the siding color was Navajo Beige. The trim was white.
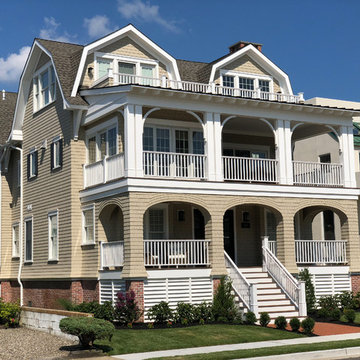
Photo of a large and beige nautical detached house in Philadelphia with three floors, wood cladding, a mansard roof and a shingle roof.
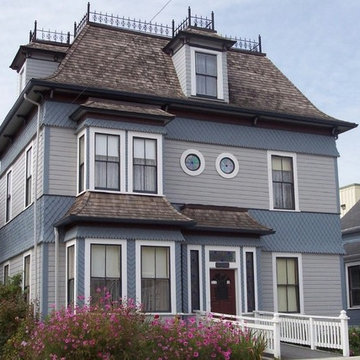
Justin Baldwin
Medium sized and blue victorian house exterior in Seattle with three floors, wood cladding and a mansard roof.
Medium sized and blue victorian house exterior in Seattle with three floors, wood cladding and a mansard roof.
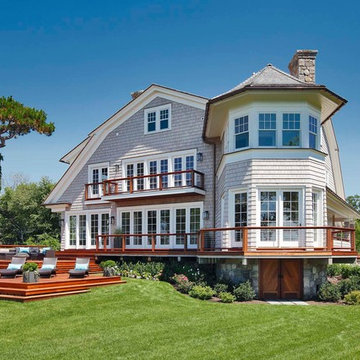
Gey beach style detached house in New York with three floors, wood cladding, a mansard roof and a shingle roof.
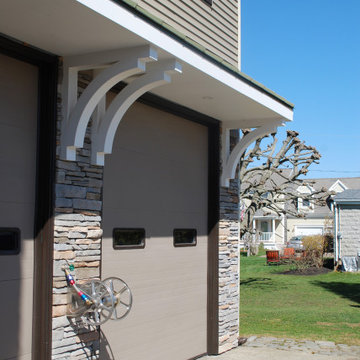
Photo of a medium sized and beige traditional detached house in Providence with three floors, stone cladding, a mansard roof and a mixed material roof.

Architect: Michelle Penn, AIA This barn home is modeled after an existing Nebraska barn in Lancaster County. Heating is by passive solar design, supplemented by a geothermal radiant floor system. Cooling uses a whole house fan and a passive air flow system. The passive system is created with the cupola, windows, transoms and passive venting for cooling, rather than a forced air system. Because fresh water is not available from a well nor county water, water will be provided by rainwater harvesting. The water will be collected from a gutter system, go into a series of nine holding tanks and then go through a water filtration system to provide drinking water for the home. A greywater system will then recycle water from the sinks and showers to be reused in the toilets. Low-flow fixtures will be used throughout the home to conserve water.
Photo Credits: Jackson Studios
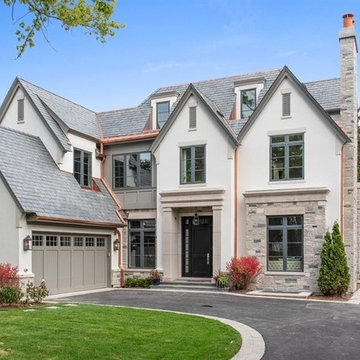
Design ideas for a large and gey traditional detached house in Chicago with three floors, stone cladding, a mansard roof and a shingle roof.
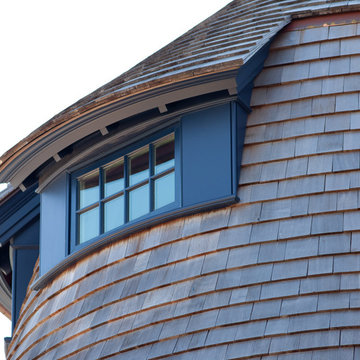
Lighthouse Exterior - Stephen Sullivan Inc.
Design ideas for an expansive and beige country detached house in Providence with three floors, wood cladding, a mansard roof and a shingle roof.
Design ideas for an expansive and beige country detached house in Providence with three floors, wood cladding, a mansard roof and a shingle roof.
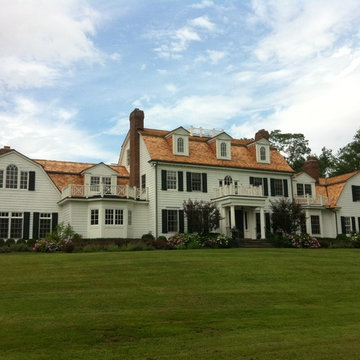
Design ideas for a large and white traditional house exterior in New York with three floors, wood cladding and a mansard roof.
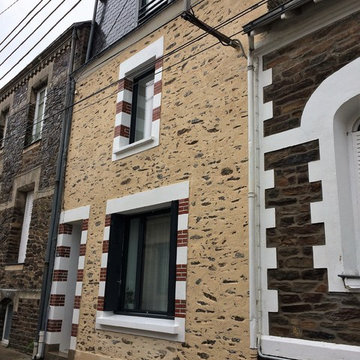
Jérôme de la Grand'rive
Inspiration for a medium sized and multi-coloured rural terraced house in Nantes with three floors, stone cladding, a mansard roof and a shingle roof.
Inspiration for a medium sized and multi-coloured rural terraced house in Nantes with three floors, stone cladding, a mansard roof and a shingle roof.
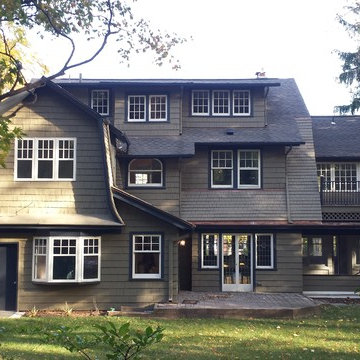
Gut renovation and kitchen addition
Green classic detached house in Newark with three floors, wood cladding, a mansard roof and a shingle roof.
Green classic detached house in Newark with three floors, wood cladding, a mansard roof and a shingle roof.
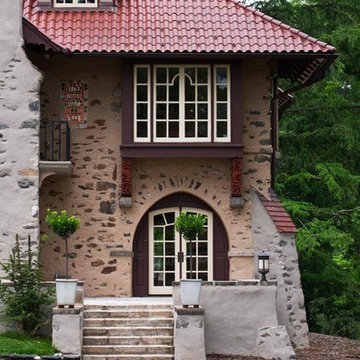
Front Entry that was old three season porch
Total project was a Preservation Achievement Award Winner 2010 from The Preservation Alliance of Greater Philadelphia
Tom Crane
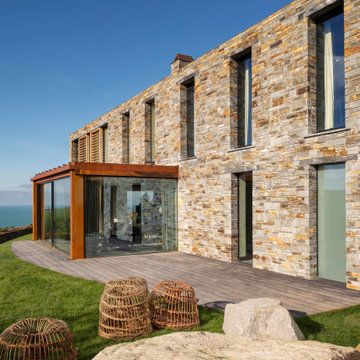
Large and brown coastal detached house in Cornwall with three floors, wood cladding, a mansard roof and a mixed material roof.
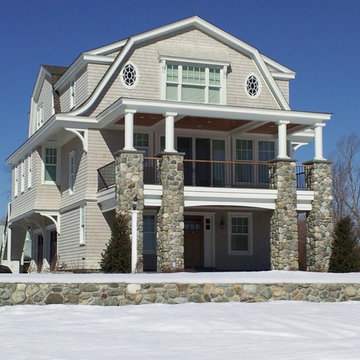
Medium sized and beige beach style detached house in Bridgeport with three floors, wood cladding, a mansard roof and a tiled roof.
House Exterior with Three Floors and a Mansard Roof Ideas and Designs
15