House Exterior with Three Floors and a Mansard Roof Ideas and Designs
Refine by:
Budget
Sort by:Popular Today
261 - 280 of 1,358 photos
Item 1 of 3
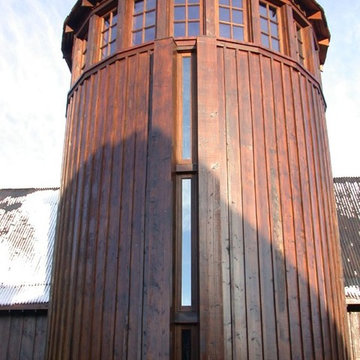
A "silo" containing a grand spiral staircase was erected next to the 200 year old barn. At its top is an observatory, and below is a wine cellar. Long narrow windows provide natural light during the day, but don't diminish the "silo" look of the structure.
Interior Design: Megan at M Design and Interiors
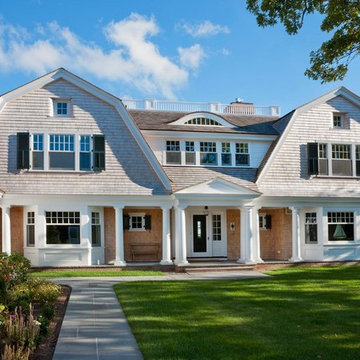
Architect's Challenge Honorable Mention 2015
Architect Name: Patrick Ahearn
Architecture Firm: Patrick Ahearn Architect LLC
Location: Cape Cod, MA
“There is a lovely transparency to this traditional home, from the passage through the carriage house to the see-through aspect of the front door toward the rear picture window. It is also well detailed throughout.” – Jury member
Timeless in its appeal, this new construction, turn-of-the-century-style home offers modern living amenities with an open floor plan, a rooftop walkway, and several custom touches that take advantage of the spectacular coastal views. The design was intended to appear as though the house had been added onto over time. Marvin assisted in achieving the final look by providing several custom windows and doors, including a unique eyebrow-shaped window on the rooftop above the entryway. These unique windows not only add to the home’s 1920s appearance, they also provide necessary protection to withstand the harsh coastal weather conditions.
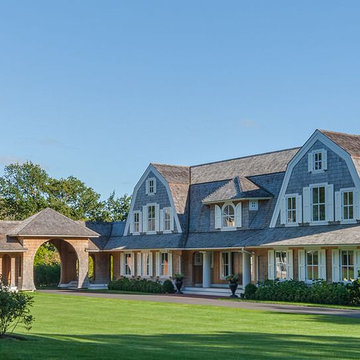
Pleasant Heights is a newly constructed home that sits atop a large bluff in Chatham overlooking Pleasant Bay, the largest salt water estuary on Cape Cod.
-
Two classic shingle style gambrel roofs run perpendicular to the main body of the house and flank an entry porch with two stout, robust columns. A hip-roofed dormer—with an arch-top center window and two tiny side windows—highlights the center above the porch and caps off the orderly but not too formal entry area. A third gambrel defines the garage that is set off to one side. A continuous flared roof overhang brings down the scale and helps shade the first-floor windows. Sinuous lines created by arches and brackets balance the linear geometry of the main mass of the house and are playful and fun. A broad back porch provides a covered transition from house to landscape and frames sweeping views.
-
Inside, a grand entry hall with a curved stair and balcony above sets up entry to a sequence of spaces that stretch out parallel to the shoreline. Living, dining, kitchen, breakfast nook, study, screened-in porch, all bedrooms and some bathrooms take in the spectacular bay view. A rustic brick and stone fireplace warms the living room and recalls the finely detailed chimney that anchors the west end of the house outside.
-
PSD Scope Of Work: Architecture, Landscape Architecture, Construction |
Living Space: 6,883ft² |
Photography: Brian Vanden Brink |
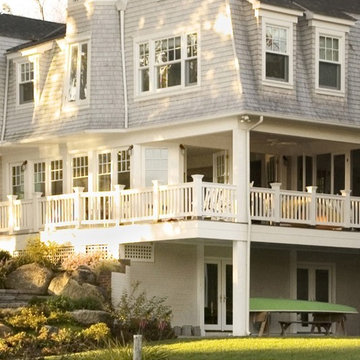
Photo of a gey and medium sized classic house exterior in Baltimore with three floors, a mansard roof and mixed cladding.
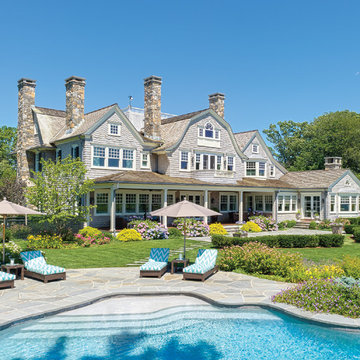
Serendipity Magazine
Elegant and gracious waterfront home in Greenwich, Connecticut with separate Pool House. Grand estate features custom cabinetry, custom moldings, custom details throughout. Expansive landscape and outbuildings accommodate family and guest activities. Luxurious living.
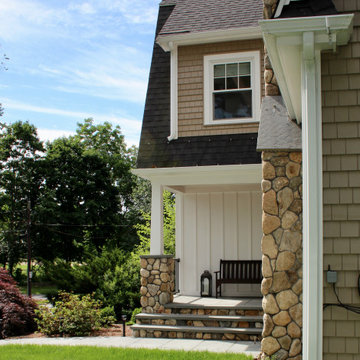
A two story addition is built on top of an existing arts and crafts style ranch is capped with a gambrel roof to minimize the effects of height..
This is an example of a medium sized and beige classic detached house in Boston with three floors, mixed cladding, a mansard roof, a mixed material roof and board and batten cladding.
This is an example of a medium sized and beige classic detached house in Boston with three floors, mixed cladding, a mansard roof, a mixed material roof and board and batten cladding.
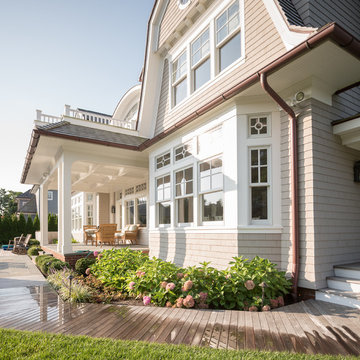
Photo of an expansive and gey nautical detached house in New York with three floors, wood cladding, a mansard roof and a shingle roof.
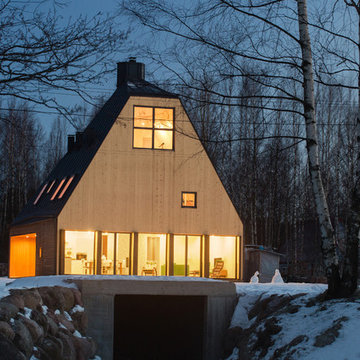
Дом расположен в посёлке Прибылово, на внутреннем побережье Выборгского залива. Прямо-угольный участок своей узкой северной стороной касается залива. Из – за определенных ограничений территории (защитная зона ЛЭП), дом вынужденно расположился в дальнем от воды конце участка, на сравнительно небольшом пятне.
Желание видеть море, вкупе с небольшим пятном застройки, сформировали компактный план и высокий трёхэтажный объем дома-маяка, обращенного к заливу.
фотографии - Дмитрий Цыренщиков
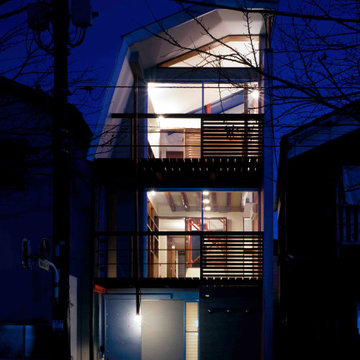
北側外観−2。夜景。2階は高齢者が日常を過ごす和室。人の気配を感じて生活したいとの要望から、道幅が広く、歩行者も多い前面道路に面した位置に配した
This is an example of a small and gey contemporary detached house in Tokyo with three floors, concrete fibreboard cladding, a mansard roof, a metal roof and a grey roof.
This is an example of a small and gey contemporary detached house in Tokyo with three floors, concrete fibreboard cladding, a mansard roof, a metal roof and a grey roof.
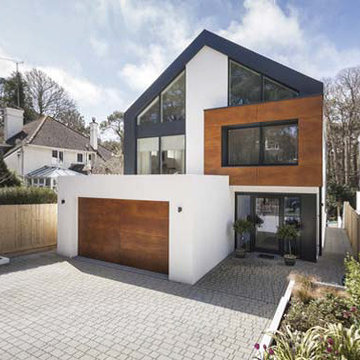
This is an example of an expansive and white modern house exterior in Dorset with three floors, mixed cladding and a mansard roof.
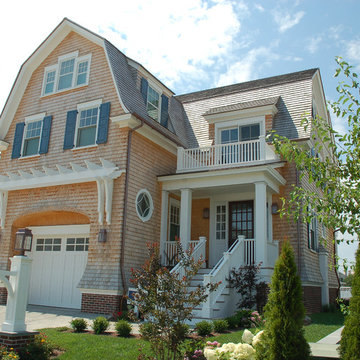
Nautical house exterior in Philadelphia with three floors, wood cladding and a mansard roof.
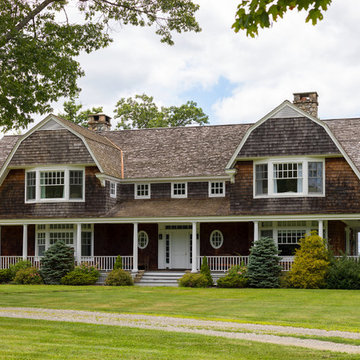
Shingle Style end gambrel roof
Aaron Thompson photographer
Large and brown traditional detached house in New York with three floors, wood cladding, a mansard roof and a shingle roof.
Large and brown traditional detached house in New York with three floors, wood cladding, a mansard roof and a shingle roof.
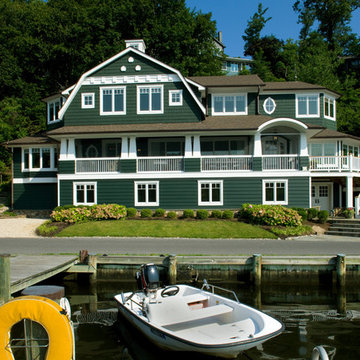
Gambrel-roof shingle-style waterfront cottage
Large and green classic house exterior in Baltimore with three floors, wood cladding and a mansard roof.
Large and green classic house exterior in Baltimore with three floors, wood cladding and a mansard roof.
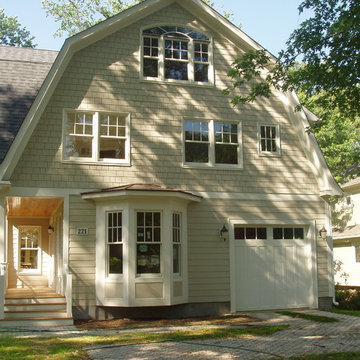
Chad Smith
Photo of a large and beige traditional house exterior in Baltimore with three floors, concrete fibreboard cladding and a mansard roof.
Photo of a large and beige traditional house exterior in Baltimore with three floors, concrete fibreboard cladding and a mansard roof.

Renovation of an existing mews house, transforming it from a poorly planned out and finished property to a highly desirable residence that creates wellbeing for its occupants.
Wellstudio demolished the existing bedrooms on the first floor of the property to create a spacious new open plan kitchen living dining area which enables residents to relax together and connect.
Wellstudio inserted two new windows between the garage and the corridor on the ground floor and increased the glazed area of the garage door, opening up the space to bring in more natural light and thus allowing the garage to be used for a multitude of functions.
Wellstudio replanned the rest of the house to optimise the space, adding two new compact bathrooms and a utility room into the layout.
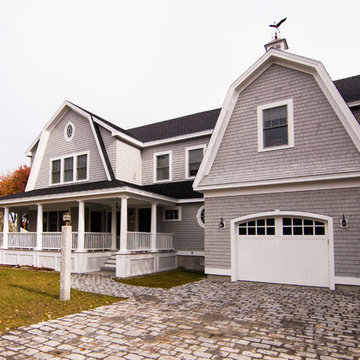
Kelley Raffaele
Design ideas for a medium sized and gey classic house exterior in Portland Maine with three floors, wood cladding and a mansard roof.
Design ideas for a medium sized and gey classic house exterior in Portland Maine with three floors, wood cladding and a mansard roof.
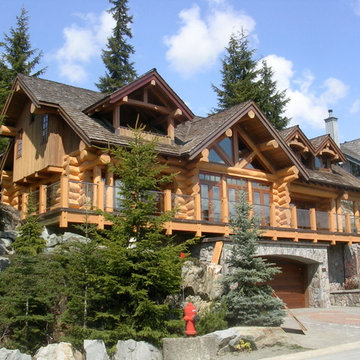
Whistler BC
Inspiration for a large and brown rustic detached house in Vancouver with three floors, stone cladding and a mansard roof.
Inspiration for a large and brown rustic detached house in Vancouver with three floors, stone cladding and a mansard roof.
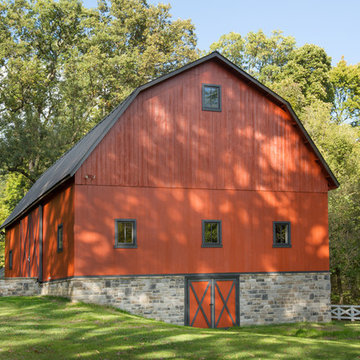
Design ideas for a red farmhouse house exterior in Columbus with three floors and a mansard roof.
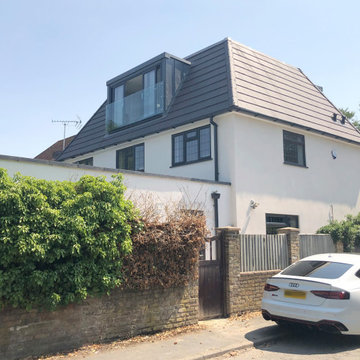
View of rear and side of property showing the master bedroom balcony.
White render detached house in Other with three floors, a mansard roof and a tiled roof.
White render detached house in Other with three floors, a mansard roof and a tiled roof.
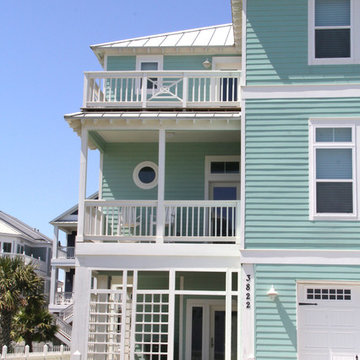
Large and blue coastal house exterior in Houston with three floors, concrete fibreboard cladding and a mansard roof.
House Exterior with Three Floors and a Mansard Roof Ideas and Designs
14