House Exterior with Three Floors and a Mansard Roof Ideas and Designs
Refine by:
Budget
Sort by:Popular Today
121 - 140 of 1,357 photos
Item 1 of 3
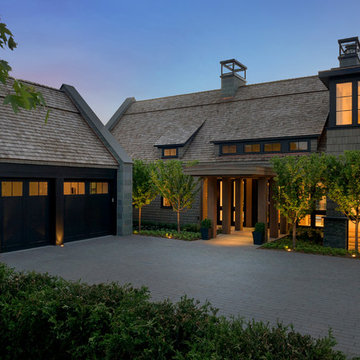
Builder: John Kraemer & Sons, Inc. - Architect: Charlie & Co. Design, Ltd. - Interior Design: Martha O’Hara Interiors - Photo: Spacecrafting Photography
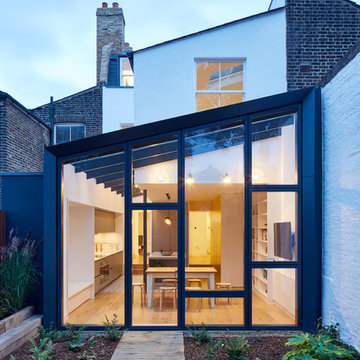
A retrofit of a Victorian townhouse with mansard loft extension and 2-storey rear/ side extension. Insulated using breathable wood-fibre products, filled with daylight and dramatic double-height spaces.
Photos: Andy Stagg
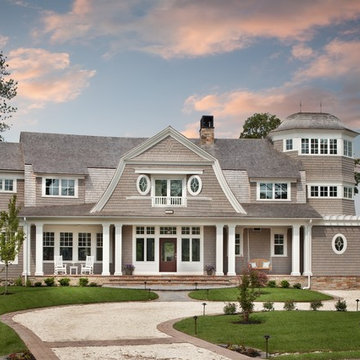
Morgan Howarth
Photo of a large and beige nautical house exterior in DC Metro with three floors, wood cladding and a mansard roof.
Photo of a large and beige nautical house exterior in DC Metro with three floors, wood cladding and a mansard roof.

Renovation of an existing mews house, transforming it from a poorly planned out and finished property to a highly desirable residence that creates wellbeing for its occupants.
Wellstudio demolished the existing bedrooms on the first floor of the property to create a spacious new open plan kitchen living dining area which enables residents to relax together and connect.
Wellstudio inserted two new windows between the garage and the corridor on the ground floor and increased the glazed area of the garage door, opening up the space to bring in more natural light and thus allowing the garage to be used for a multitude of functions.
Wellstudio replanned the rest of the house to optimise the space, adding two new compact bathrooms and a utility room into the layout.
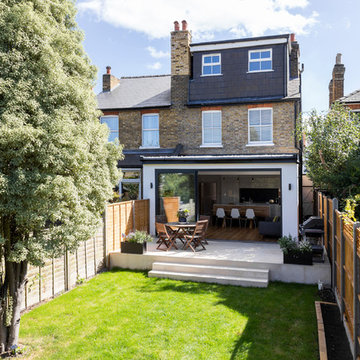
Photo by Chris Snook
Medium sized and brown contemporary brick semi-detached house in London with three floors, a mansard roof and a shingle roof.
Medium sized and brown contemporary brick semi-detached house in London with three floors, a mansard roof and a shingle roof.
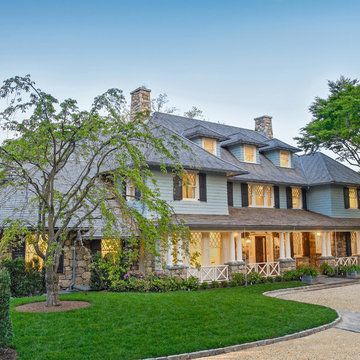
The stone base, painted blue shingle upper story and hipped natural shingle roof create a distinctive composition reminiscent of an architectural precedent nearly one hundred years old.
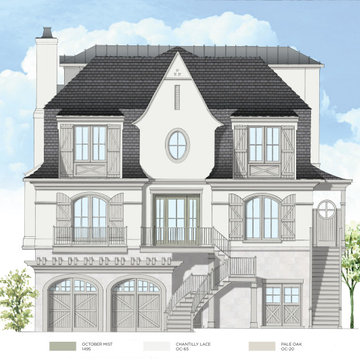
This beach house color blends in nicely with the ocean blues, timeless and beautiful. Exterior paint colors warm and cool neutrals are a great choice. Pure whites are quietly shifting to more nuanced whites that sit more softly on a stucco exterior. The limestone stone adds texture and formality. The roofline suggests a french country style. of course selecting an entrance door color we suggested pale yellow, blue and green. One suggestion was a contrasting deep green, reminiscent of nearby pine woods.
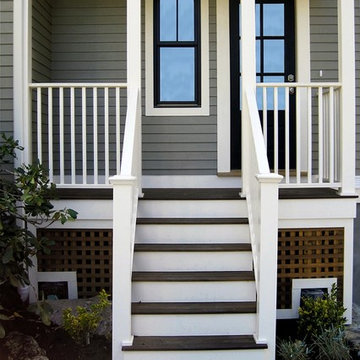
renovation and addition / builder - EODC, LLC.
Medium sized and gey traditional detached house in Boston with three floors, wood cladding, a mansard roof and a shingle roof.
Medium sized and gey traditional detached house in Boston with three floors, wood cladding, a mansard roof and a shingle roof.
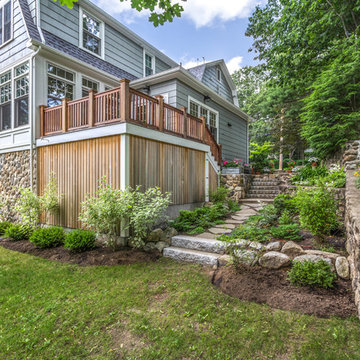
Photo of a large and gey classic detached house in Boston with three floors, wood cladding, a mansard roof and a shingle roof.
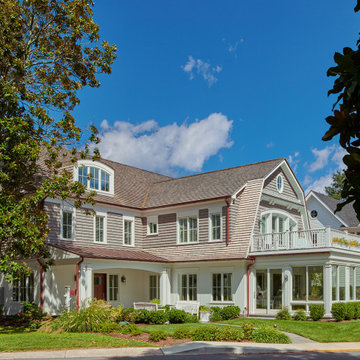
View of home from the west showing the sunroom with owners porch above and the entry courtyard.
Anice Hoachlander, Hoachlander Davis Photography LLC
Large and gey nautical detached house in DC Metro with three floors, wood cladding, a mansard roof and a shingle roof.
Large and gey nautical detached house in DC Metro with three floors, wood cladding, a mansard roof and a shingle roof.
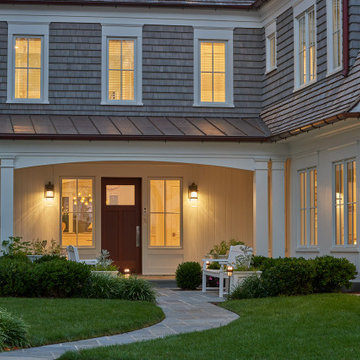
Front entry courtyard with covered porch.
Anice Hoachlander, Hoachlander Davis Photography LLC
Photo of a large and gey beach style detached house in DC Metro with three floors, wood cladding, a mansard roof and a shingle roof.
Photo of a large and gey beach style detached house in DC Metro with three floors, wood cladding, a mansard roof and a shingle roof.
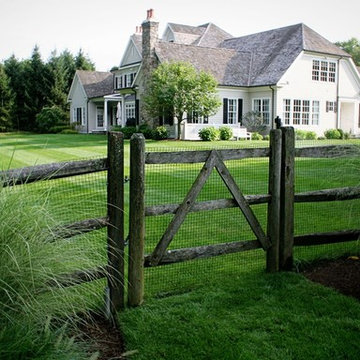
Photo of a large and white farmhouse detached house in New York with three floors, wood cladding, a mansard roof and a shingle roof.
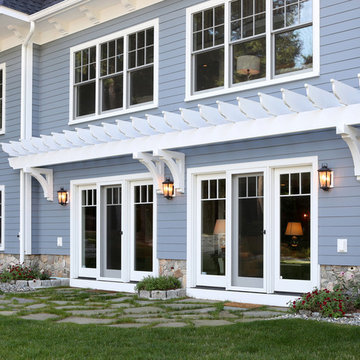
Beautiful example of Nantucket style home with gambrel roof, pergola over french doors which open to lower level walkout to the lake.
Tom Grimes Photography
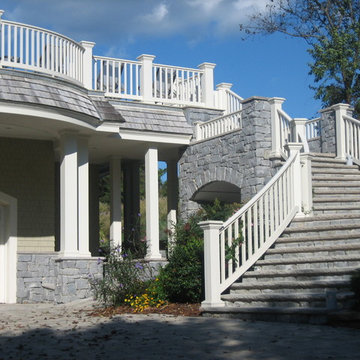
The guest entrance to the pool area was created to appear as the grand entrance—indeed it was with the pool, spa, grill and view of the ocean as the surprise that awaited!
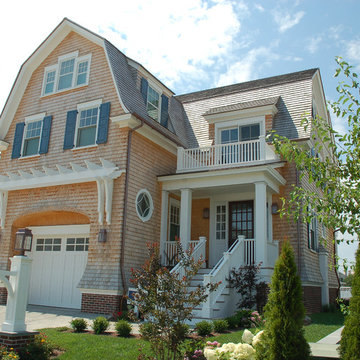
Nautical house exterior in Philadelphia with three floors, wood cladding and a mansard roof.

VISION AND NEEDS:
Our client came to us with a vision for their dream house for their growing family with three young children. This was their second attempt at getting the right design. The first time around, after working with an out-of-state online architect, they could not achieve the level of quality they wanted. McHugh delivered a home with higher quality design.
MCHUGH SOLUTION:
The Shingle/Dutch Colonial Design was our client's dream home style. Their priorities were to have a home office for both parents. Ample living space for kids and friends, along with outdoor space and a pool. Double sink bathroom for the kids and a master bedroom with bath for the parents. Despite being close a flood zone, clients could have a fully finished basement with 9ft ceilings and a full attic. Because of the higher water table, the first floor was considerably above grade. To soften the ascent of the front walkway, we designed planters around the stairs, leading up to the porch.
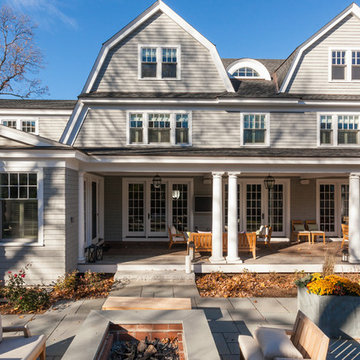
Architect - Kent Duckham / Photographer - Dan Cutrona
Photo of a large and gey victorian detached house in Boston with three floors, wood cladding, a mansard roof and a shingle roof.
Photo of a large and gey victorian detached house in Boston with three floors, wood cladding, a mansard roof and a shingle roof.
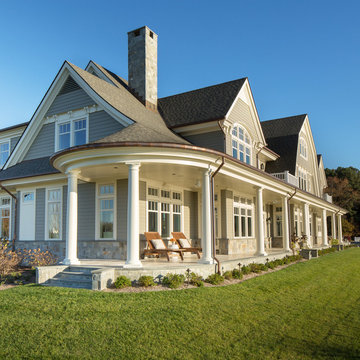
David Burroughs
Design ideas for an expansive and beige traditional house exterior in Baltimore with three floors, mixed cladding and a mansard roof.
Design ideas for an expansive and beige traditional house exterior in Baltimore with three floors, mixed cladding and a mansard roof.
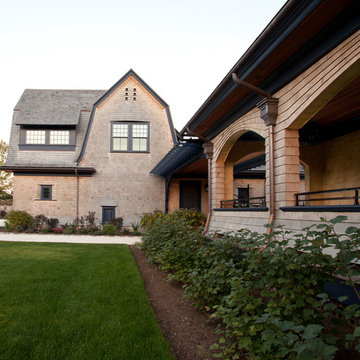
Arch & Rain Leader Detail - Stephen Sullivan Inc.
This is an example of an expansive and beige rural detached house in Providence with wood cladding, a mansard roof, three floors and a shingle roof.
This is an example of an expansive and beige rural detached house in Providence with wood cladding, a mansard roof, three floors and a shingle roof.
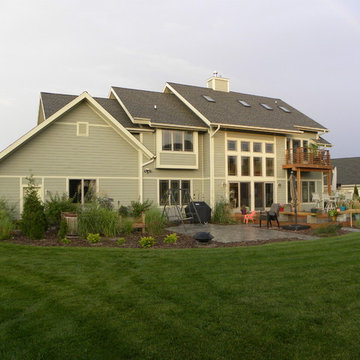
This beautiful 3000 square foot urban residence overlooking a natural landscape. The home is a comtemporary craftsman style on the exterior with a modern interior. The interior incorporates 4 generous bedrooms, 3 full baths, large open concept kitchen, dining area, family room, and sunroom/office. The exterior also has a combination of integrated lower and upper decks to fully capture the natural beauty of the site.
House Exterior with Three Floors and a Mansard Roof Ideas and Designs
7