House Exterior with Three Floors and a Mansard Roof Ideas and Designs
Sort by:Popular Today
101 - 120 of 1,357 photos
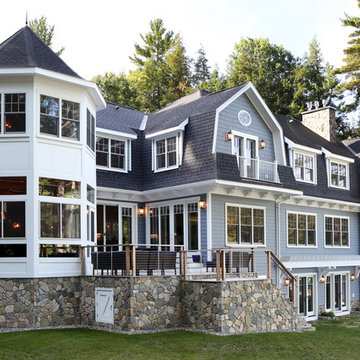
Stunning example of Nantucket style home with gambrel roof, large windows and french doors on all levels facing 260 feet of lake frontage. Beautiful pergola over lower level walk out to lake.
Tom Grimes Photography
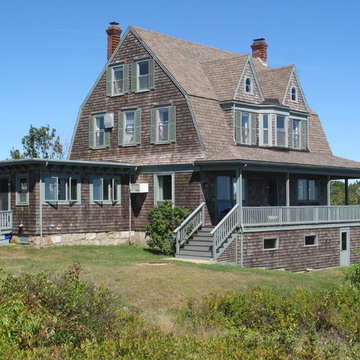
This 3000 square foot residence, a classic New England Gambrel roofed house with amazing views of the Atlantic ocean, was completely renovated in a classical style. Built in 1907; it is one of the original houses in the town of Rockport.
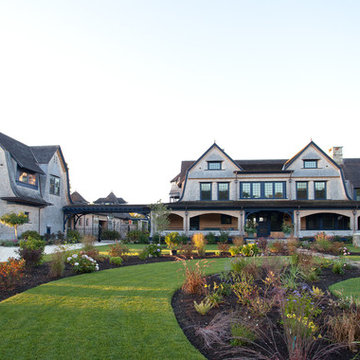
Front facade - Stephen Sullivan Inc.
Inspiration for a beige and expansive country detached house in Providence with wood cladding, a mansard roof, three floors and a shingle roof.
Inspiration for a beige and expansive country detached house in Providence with wood cladding, a mansard roof, three floors and a shingle roof.
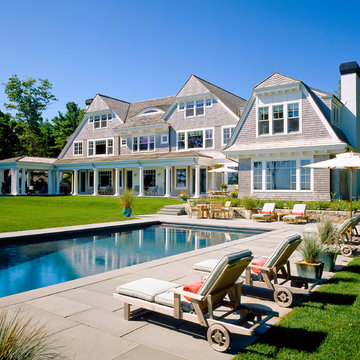
Photography: Brian Vanden Brink
Expansive and gey victorian house exterior in Boston with three floors, wood cladding and a mansard roof.
Expansive and gey victorian house exterior in Boston with three floors, wood cladding and a mansard roof.
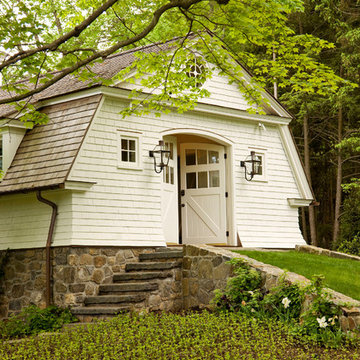
Durston Saylor
Photo of a large and white classic house exterior in New York with three floors and a mansard roof.
Photo of a large and white classic house exterior in New York with three floors and a mansard roof.
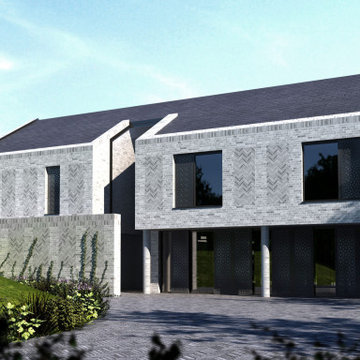
The White House is a new build house project for a young family in Bolton. The clients initially gained approval to extend the original dwelling at the front and rear of the property.
However, working with the clients, we have boosted their initial aspirations of achieving a modern/contemporary design by coming up with a new/fresh design that better accomplishes the client’s needs and requirements.
The new project will capture large floor to ceiling voids letting in vast amounts of light, both to the north and south of the property. We have also introduced long vistas through the dwelling – allowing for seamless flow from one space to the next.
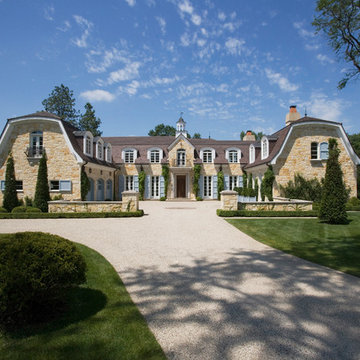
Linda Oyama Bryan
Inspiration for an expansive and beige traditional brick detached house in Chicago with three floors, a mansard roof and a tiled roof.
Inspiration for an expansive and beige traditional brick detached house in Chicago with three floors, a mansard roof and a tiled roof.
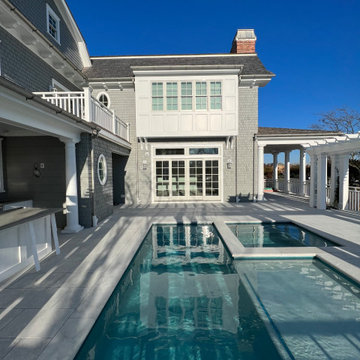
Traditional Nantucket style architecture for contemporary beach house living.
Inspiration for a large and gey nautical detached house in Philadelphia with three floors, wood cladding, a mansard roof, a shingle roof, a grey roof and shingles.
Inspiration for a large and gey nautical detached house in Philadelphia with three floors, wood cladding, a mansard roof, a shingle roof, a grey roof and shingles.
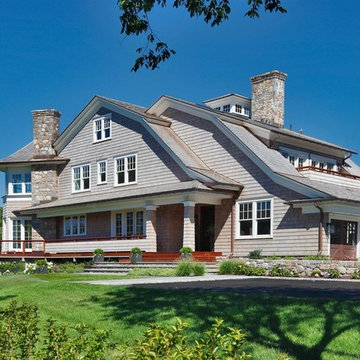
Inspiration for an expansive and gey nautical detached house in Other with three floors, wood cladding, a mansard roof and a shingle roof.
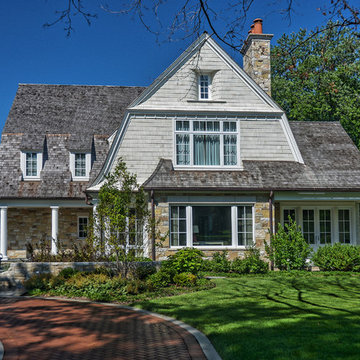
This is an example of a medium sized classic detached house in Chicago with three floors, wood cladding, a mansard roof and a shingle roof.
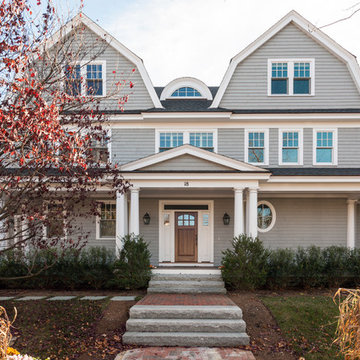
Architect - Kent Duckham / Photographer - Dan Cutrona
Design ideas for a large and gey victorian detached house in Boston with three floors, wood cladding, a mansard roof and a shingle roof.
Design ideas for a large and gey victorian detached house in Boston with three floors, wood cladding, a mansard roof and a shingle roof.
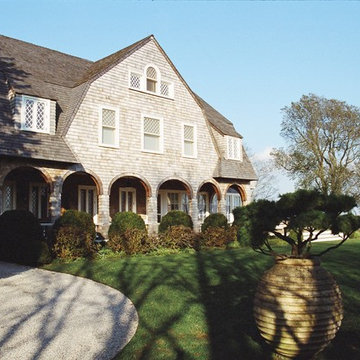
Photo of a victorian house exterior in New York with three floors, wood cladding and a mansard roof.
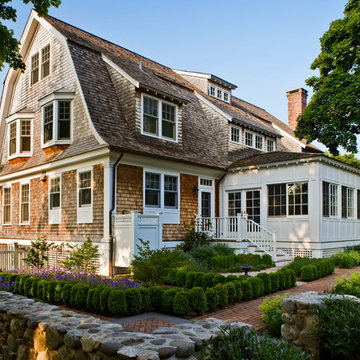
Sitework: Anne Penniman Associates
Photo: Benson Photography
Inspiration for a large victorian house exterior in Providence with three floors and a mansard roof.
Inspiration for a large victorian house exterior in Providence with three floors and a mansard roof.
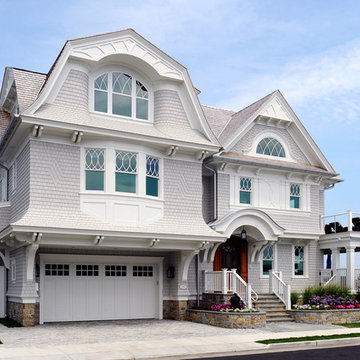
Design ideas for a large and gey traditional detached house in Philadelphia with three floors, wood cladding, a mansard roof and a mixed material roof.
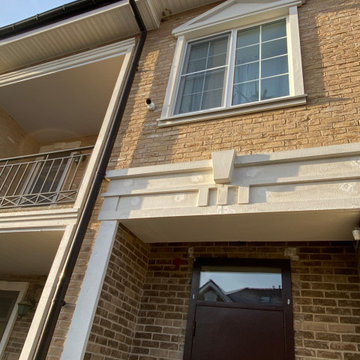
Камера HiWatch DS-I456 на фасаде дома. Монтаж выполнялся еще на стадии ремонта, для наблюдения за домом во время строительных работ-контроль разгрузки материалов , нахождение строителей на объекте и прочее.
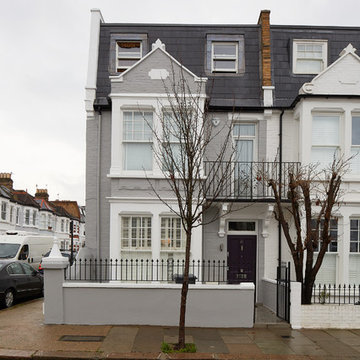
End of terrace mansard style loft conversion.
This is an example of a medium sized and gey contemporary clay terraced house in London with three floors, a mansard roof and a tiled roof.
This is an example of a medium sized and gey contemporary clay terraced house in London with three floors, a mansard roof and a tiled roof.
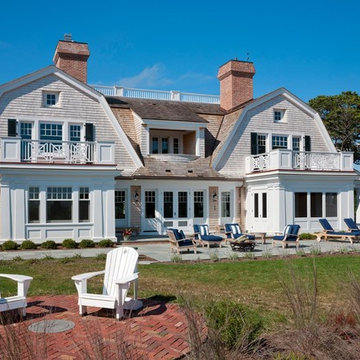
Architect's Challenge Honorable Mention 2015
Architect Name: Patrick Ahearn
Architecture Firm: Patrick Ahearn Architect LLC
Location: Cape Cod, MA
“There is a lovely transparency to this traditional home, from the passage through the carriage house to the see-through aspect of the front door toward the rear picture window. It is also well detailed throughout.” – Jury member
Timeless in its appeal, this new construction, turn-of-the-century-style home offers modern living amenities with an open floor plan, a rooftop walkway, and several custom touches that take advantage of the spectacular coastal views. The design was intended to appear as though the house had been added onto over time. Marvin assisted in achieving the final look by providing several custom windows and doors, including a unique eyebrow-shaped window on the rooftop above the entryway. These unique windows not only add to the home’s 1920s appearance, they also provide necessary protection to withstand the harsh coastal weather conditions.
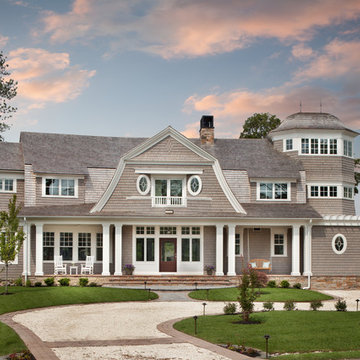
Morgan Howarth photography
Photo of a large and gey victorian house exterior in DC Metro with three floors, wood cladding and a mansard roof.
Photo of a large and gey victorian house exterior in DC Metro with three floors, wood cladding and a mansard roof.
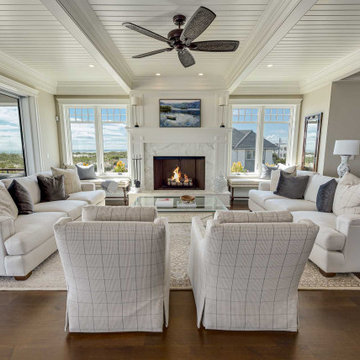
Inspiration for a large and green coastal detached house in Philadelphia with three floors, wood cladding, a mansard roof, a shingle roof, a brown roof and shingles.
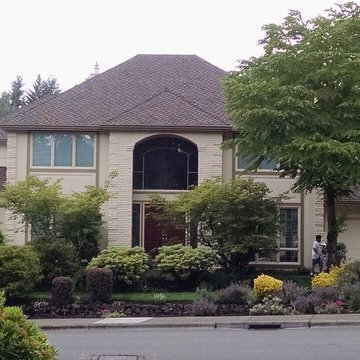
Photo of a large and beige traditional detached house in Portland with three floors, a mansard roof and a shingle roof.
House Exterior with Three Floors and a Mansard Roof Ideas and Designs
6