House Exterior with Three Floors and a Mansard Roof Ideas and Designs
Refine by:
Budget
Sort by:Popular Today
61 - 80 of 1,357 photos
Item 1 of 3
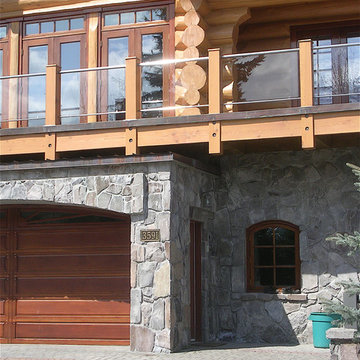
Whistler BC
Photo of a large and brown rustic detached house in Vancouver with three floors, stone cladding and a mansard roof.
Photo of a large and brown rustic detached house in Vancouver with three floors, stone cladding and a mansard roof.
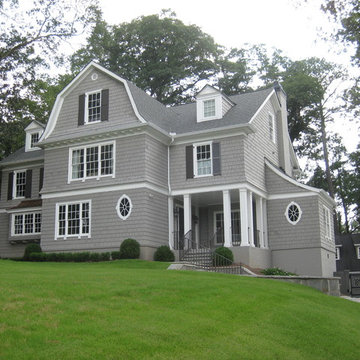
Large and gey classic house exterior in Atlanta with three floors, wood cladding and a mansard roof.
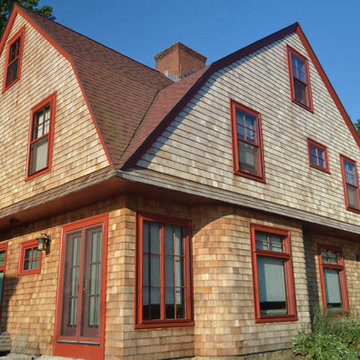
Just a stone’s throw away from the ocean, the house was designed and built by Willard Kent, a prominent Rhode Island architect, as his personal home in 1898. It is a large Shingle-Style home with a massive cross-gambrel roof giving it its name – the Four Gables. The “Gables” was largely conceived and built in the early Arts and Crafts style. This included well-considered, functional built-in seating and cabinetry in Douglas Fir.
Over the years, the Gables has changed hands quite a few times and recently was used as both a bed and breakfast and as a vacation rental prior to being purchased by Dave and Elizabeth Adams in 2016. The Adamses attended URI years ago prior to starting their family and careers. Now grandparents and soon-to-be retirees, they looked back to coastal Rhode Island for a family home with a history of its own. They were not specifically looking for the responsibilities that they inherited with the Four Gables, but they took them on with a passion and enthusiasm that has made our work, and the relationship we have with them, a high point for everyone at Picus.
The sun, wind and time had their way, and the exterior of the house was tired. Picus Woodwrights restored the exterior details to what we feel is a close rendering of the original siding, millwork and windows. Much of our work was restorative. When we could reuse original materials, we did and when we could not, they were reproduced. We re-sided the house with Red Cedar shingles. The house has a curved bay and areas where the side walls flare out. To maintain those details, we steam-bent the shingles on site. Most of the exterior trim was either restored or reproduced.
The interior presented several challenges. It had been chopped up a bit over the years and needed a new kitchen, updated plumbing and electrical wiring. We also added a dumbwaiter to move food between a basement freezer and the kitchen.
While our primary focus was on returning the house to its original state, we did make a few creative changes. We designed a custom stained-glass window to an exterior door. We also renovated a later “fishing shed” that was transported from Galilee, a nearby fishing village.
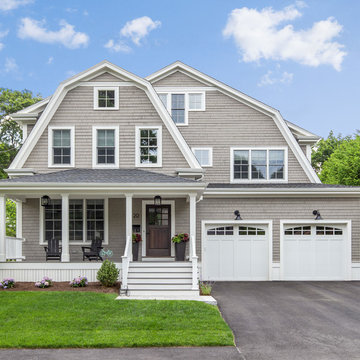
Michael Patrick Lefebvre Photography
Inspiration for a gey traditional detached house in Boston with three floors, wood cladding and a mansard roof.
Inspiration for a gey traditional detached house in Boston with three floors, wood cladding and a mansard roof.
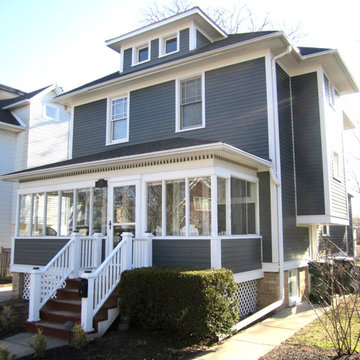
Siding & Windows Group remodeled the exterior of this Wilmette, IL Home with James HardiePlank Select Cedarmill Lap Siding in ColorPlus Color Iron Gray and HardieTrim Smooth Boards in Color Plus Color Arctic White.

Shingle Style Home featuring Bevolo Lighting.
Perfect for a family, this shingle-style home offers ample play zones complemented by tucked-away areas. With the residence’s full scale only apparent from the back, Harrison Design’s concept optimizes water views. The living room connects with the open kitchen via the dining area, distinguished by its vaulted ceiling and expansive windows. An octagonal-shaped tower with a domed ceiling serves as an office and lounge. Much of the upstairs design is oriented toward the children, with a two-level recreation area, including an indoor climbing wall. A side wing offers a live-in suite for a nanny or grandparents.
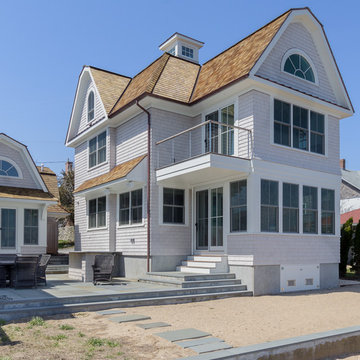
richard alan photography
Inspiration for a medium sized and beige beach style detached house in Bridgeport with three floors, wood cladding, a mansard roof and a shingle roof.
Inspiration for a medium sized and beige beach style detached house in Bridgeport with three floors, wood cladding, a mansard roof and a shingle roof.
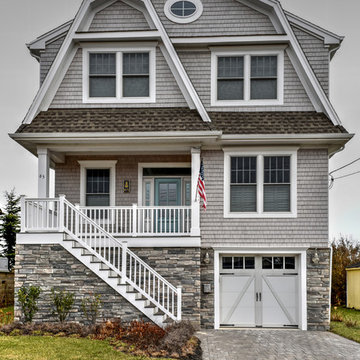
Gey coastal detached house in New York with three floors, mixed cladding, a mansard roof and a shingle roof.
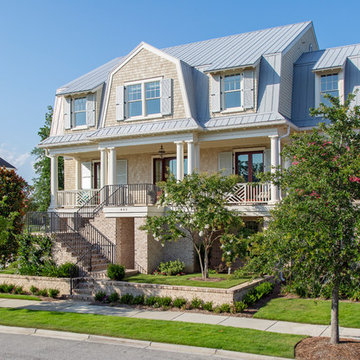
Julia Lynn
Beige nautical detached house in Charleston with three floors, wood cladding, a mansard roof and a metal roof.
Beige nautical detached house in Charleston with three floors, wood cladding, a mansard roof and a metal roof.
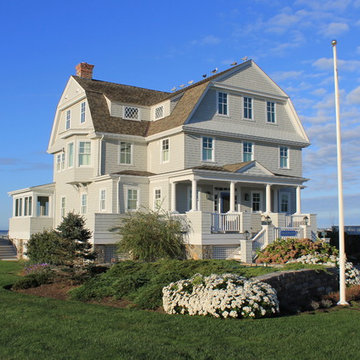
Design ideas for a gey coastal detached house in Bridgeport with three floors, a mansard roof and a shingle roof.
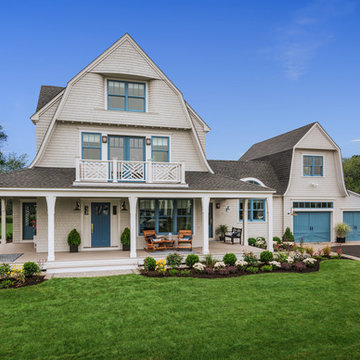
Clopay Canyon Ridge Collection Limited Edition Series faux wood garage doors are featured on the This Old House 2017 Idea House, a one-of-a-kind coastal home in South Kingstown, RI. The three-story shingle-style, gambrel-roof home highlights innovative building techniques and durable, weatherproof, energy-efficient materials for coastal building. Photo credit: Nat Rea.
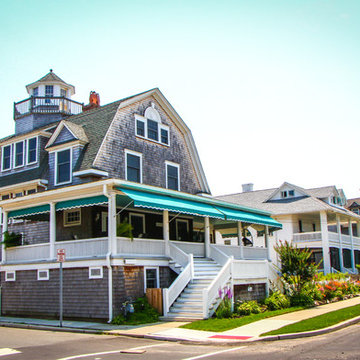
This gorgeous summer retreat was in need of a complete overhaul!
After SuperStorm Sandy renovations to the lower level, my clients were ready to tackle the 3 upper floors.
The home is chock full of original beauty with its custom bead board and moldings. Walnut banisters and solid five panels interior doors - adorned with crystal knobs.
We took advantage of the amazing exposed ceiling beams in living and dining rooms.
Incredible wavy leaded glass doors are found in both the foyer and bar rooms.
Imposing interior walls were removed to make way for this dream kitchen!
A classic 9" subway tile sets the tone for the white shaker front cabinets and quartz counter top. While the contrasting soft gray island carries an almost black dropped miter edge quartz top. For that old world charm, we added a pair of open shelves to showcase the dinnerware and glasses.
Custom furnishings and window treatments are found through the home.
Our goal was to create an amazingly cozy home that our clients could enjoy for generations to come!!
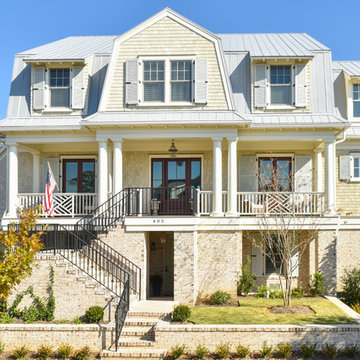
Tripp Smith
Inspiration for a beach style detached house in Charleston with three floors, mixed cladding, a mansard roof and a metal roof.
Inspiration for a beach style detached house in Charleston with three floors, mixed cladding, a mansard roof and a metal roof.
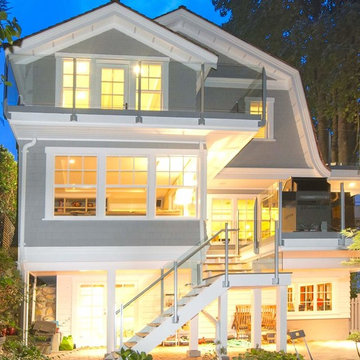
cedar shake siding with azek window and door moldings, shingled gambrel roof, paver patio integrated into a blue stone walk / patio area, fiberglass balconies with glass railings. www.gambrick.com
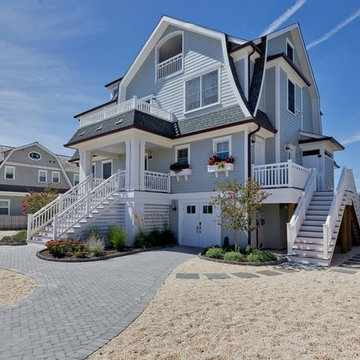
Photo of a large and blue nautical house exterior in New York with three floors, wood cladding and a mansard roof.
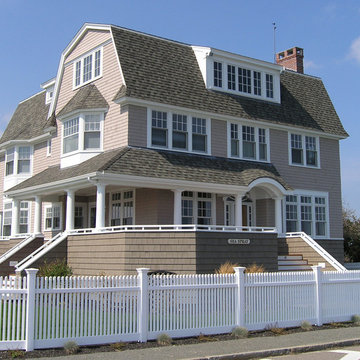
Photo of a large and beige beach style detached house in Boston with three floors, wood cladding, a mansard roof and a shingle roof.
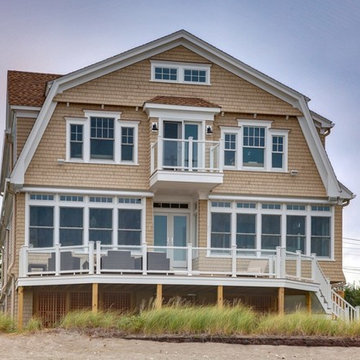
Inspiration for a beige and large beach style house exterior in New York with three floors, wood cladding and a mansard roof.
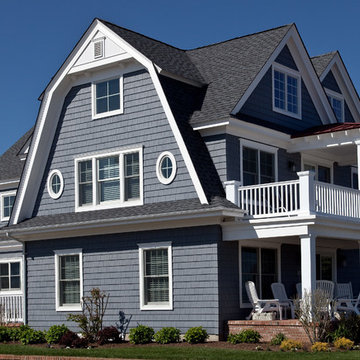
Photo of a medium sized and blue beach style house exterior in Philadelphia with three floors, wood cladding and a mansard roof.
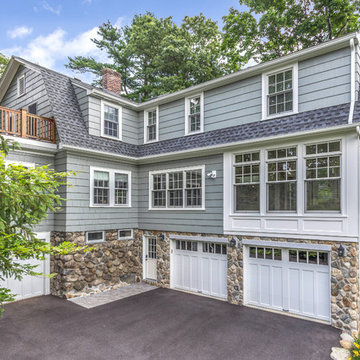
Inspiration for a large and gey traditional detached house in Boston with three floors, wood cladding, a mansard roof and a shingle roof.
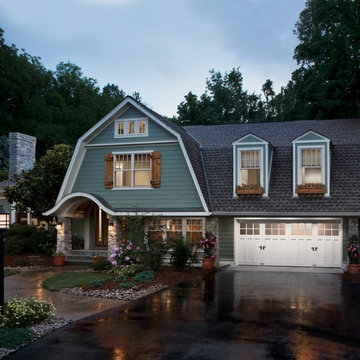
Inspiration for a large and green rural detached house in Edmonton with three floors, concrete fibreboard cladding, a mansard roof and a shingle roof.
House Exterior with Three Floors and a Mansard Roof Ideas and Designs
4