House Exterior with Three Floors and a Mansard Roof Ideas and Designs
Refine by:
Budget
Sort by:Popular Today
81 - 100 of 1,357 photos
Item 1 of 3
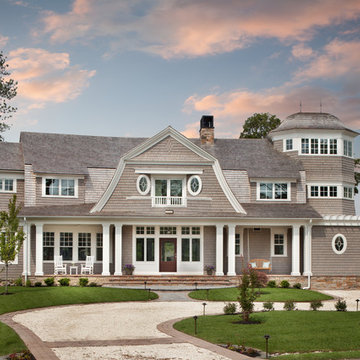
Morgan Howarth photography
Photo of a large and gey victorian house exterior in DC Metro with three floors, wood cladding and a mansard roof.
Photo of a large and gey victorian house exterior in DC Metro with three floors, wood cladding and a mansard roof.
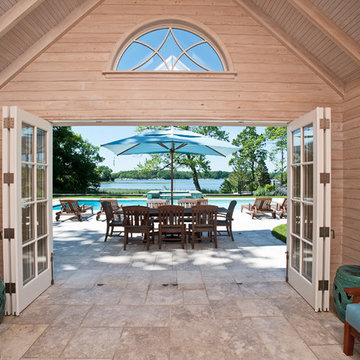
Design ideas for a large and blue classic house exterior in New York with three floors, wood cladding and a mansard roof.
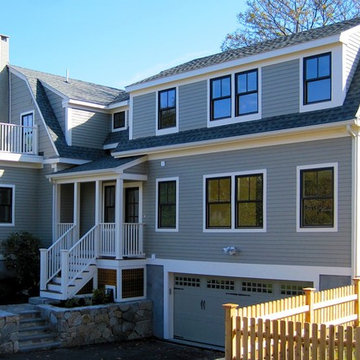
renovation and addition / builder - EODC, LLC.
Photo of a gey and medium sized traditional detached house in Boston with a mansard roof, wood cladding, a shingle roof and three floors.
Photo of a gey and medium sized traditional detached house in Boston with a mansard roof, wood cladding, a shingle roof and three floors.
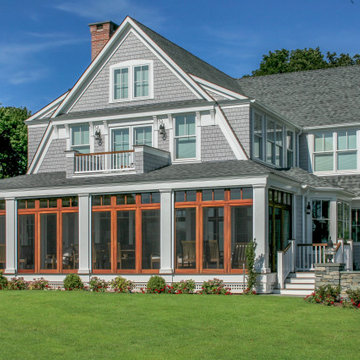
Shingle style waterfront cottage
This is an example of a medium sized and gey traditional detached house in Providence with three floors, wood cladding, a mansard roof, a shingle roof, a grey roof and shingles.
This is an example of a medium sized and gey traditional detached house in Providence with three floors, wood cladding, a mansard roof, a shingle roof, a grey roof and shingles.
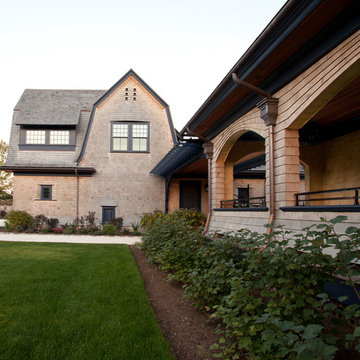
Arch & Rain Leader Detail - Stephen Sullivan Inc.
This is an example of an expansive and beige rural detached house in Providence with wood cladding, a mansard roof, three floors and a shingle roof.
This is an example of an expansive and beige rural detached house in Providence with wood cladding, a mansard roof, three floors and a shingle roof.

New home for a blended family of six in a beach town. This 2 story home with attic has roof returns at corners of the house. This photo also shows a simple box bay window with 4 windows at the front end of the house. It features divided windows, awning above the multiple windows with a brown metal roof, open white rafters, and 3 white brackets. Light arctic white exterior siding with white trim, white windows, and tan roof create a fresh, clean, updated coastal color pallet. The coastal vibe continues with the side dormers at the second floor. The front door is set back.
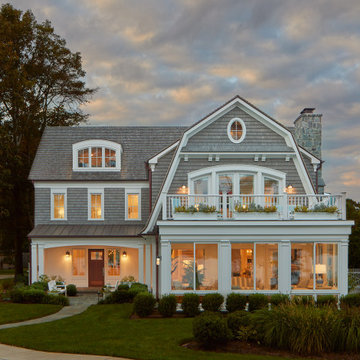
Exterior view of lake front home at dusk. The four seasons sun room has views of the lake and the owners master bedroom/balcony is above. The entry courtyard in on the left with covered porch and small outdoor seating area.
Anice Hoachlander, Hoachlander Davis Photography LLC

Проект необычного мини-дома с башней в сказочном стиле. Этот дом будет использоваться в качестве гостевого дома на базе отдыха в Карелии недалеко у Ладожского озера. Проект выполнен в органическом стиле с антуражем сказочного домика.
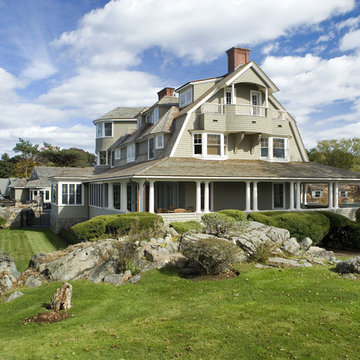
Renovated to accommodate a family of eight, this oceanfront home proudly overlooks the gateway to Marblehead Neck. This renovation preserves and highlights the character and charm of the existing circa 1900 gambrel while providing comfortable living for this large family. The finished product is a unique combination of fresh traditional, as exemplified by the contrast of the pool house interior and exterior.
Photo Credit: Eric Roth
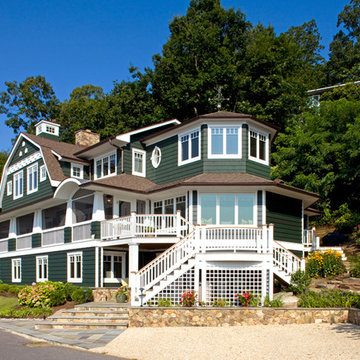
Gambrel-roof shingle-style cottage
This is an example of a large and green traditional house exterior in Baltimore with three floors, wood cladding and a mansard roof.
This is an example of a large and green traditional house exterior in Baltimore with three floors, wood cladding and a mansard roof.
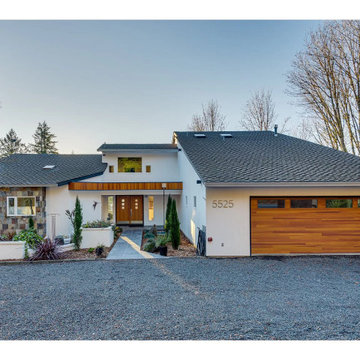
Asymmetrical Balance achieved.
Large and white contemporary detached house in Portland with three floors, mixed cladding, a mansard roof and a shingle roof.
Large and white contemporary detached house in Portland with three floors, mixed cladding, a mansard roof and a shingle roof.
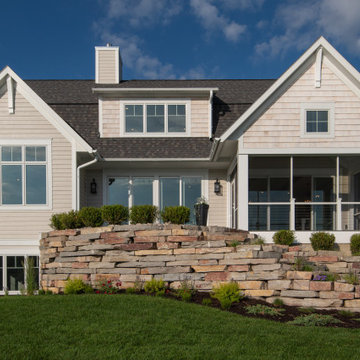
Builder: AVB Inc.
Interior Designer: AVB Inc.
Photographer: Casey Spring
Medium sized and beige classic detached house in Grand Rapids with three floors, mixed cladding, a mansard roof and a mixed material roof.
Medium sized and beige classic detached house in Grand Rapids with three floors, mixed cladding, a mansard roof and a mixed material roof.
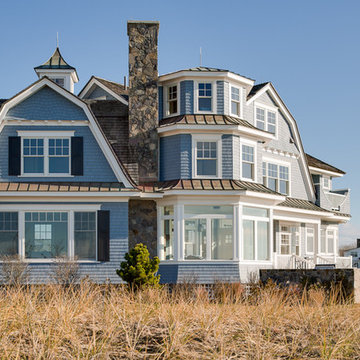
Jeff Roberts
Inspiration for a blue coastal house exterior in Portland Maine with three floors, wood cladding and a mansard roof.
Inspiration for a blue coastal house exterior in Portland Maine with three floors, wood cladding and a mansard roof.
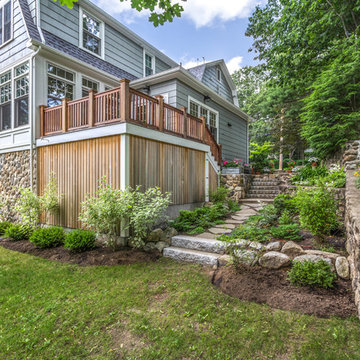
Photo of a large and gey classic detached house in Boston with three floors, wood cladding, a mansard roof and a shingle roof.
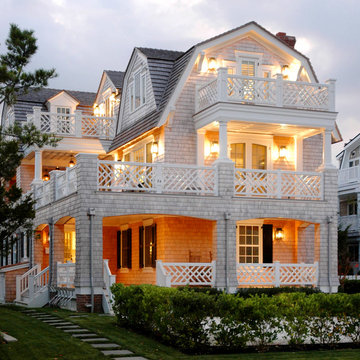
Photo of a large traditional house exterior in Philadelphia with three floors and a mansard roof.
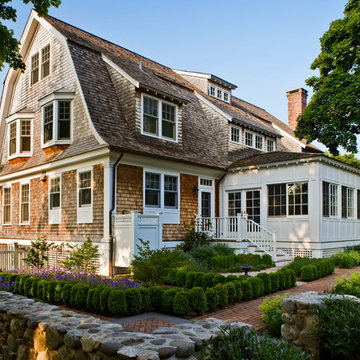
Sitework: Anne Penniman Associates
Photo: Benson Photography
Inspiration for a large victorian house exterior in Providence with three floors and a mansard roof.
Inspiration for a large victorian house exterior in Providence with three floors and a mansard roof.
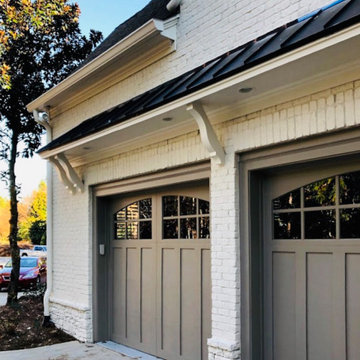
Dated painted brick and greige trim
This is an example of a large and white classic brick detached house in Atlanta with three floors, a mansard roof and a shingle roof.
This is an example of a large and white classic brick detached house in Atlanta with three floors, a mansard roof and a shingle roof.
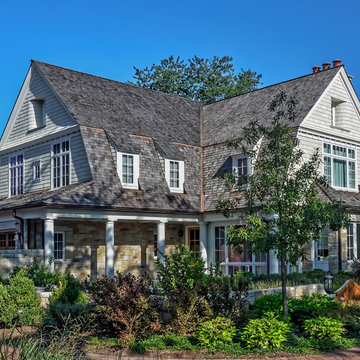
This is an example of a medium sized classic detached house in Chicago with three floors, wood cladding, a mansard roof and a shingle roof.
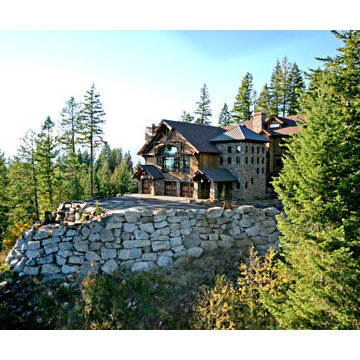
James Mauri Photography
Design ideas for an expansive and brown rustic house exterior in Seattle with three floors, stone cladding and a mansard roof.
Design ideas for an expansive and brown rustic house exterior in Seattle with three floors, stone cladding and a mansard roof.
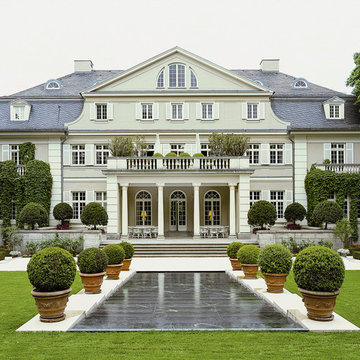
Design ideas for a large and beige classic render house exterior in Berlin with three floors and a mansard roof.
House Exterior with Three Floors and a Mansard Roof Ideas and Designs
5