House Exterior with Three Floors and a Pitched Roof Ideas and Designs
Refine by:
Budget
Sort by:Popular Today
161 - 180 of 19,069 photos
Item 1 of 3
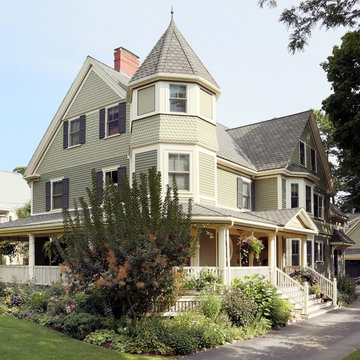
Looking at this home today, you would never know that the project began as a poorly maintained duplex. Luckily, the homeowners saw past the worn façade and engaged our team to uncover and update the Victorian gem that lay underneath. Taking special care to preserve the historical integrity of the 100-year-old floor plan, we returned the home back to its original glory as a grand, single family home.
The project included many renovations, both small and large, including the addition of a a wraparound porch to bring the façade closer to the street, a gable with custom scrollwork to accent the new front door, and a more substantial balustrade. Windows were added to bring in more light and some interior walls were removed to open up the public spaces to accommodate the family’s lifestyle.
You can read more about the transformation of this home in Old House Journal: http://www.cummingsarchitects.com/wp-content/uploads/2011/07/Old-House-Journal-Dec.-2009.pdf
Photo Credit: Eric Roth

Katherine Jackson Architectural Photography
Medium sized and gey traditional detached house in Boston with three floors, wood cladding, a pitched roof and a shingle roof.
Medium sized and gey traditional detached house in Boston with three floors, wood cladding, a pitched roof and a shingle roof.
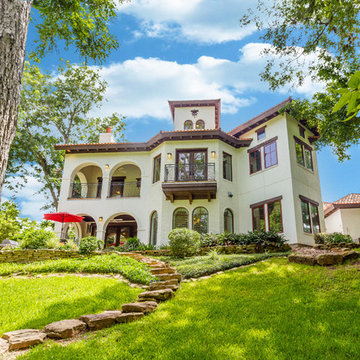
Purser Architectural Custom Home Design built by Tommy Cashiola Custom Homes
Inspiration for a large and white mediterranean detached house in Houston with three floors, mixed cladding, a pitched roof and a tiled roof.
Inspiration for a large and white mediterranean detached house in Houston with three floors, mixed cladding, a pitched roof and a tiled roof.
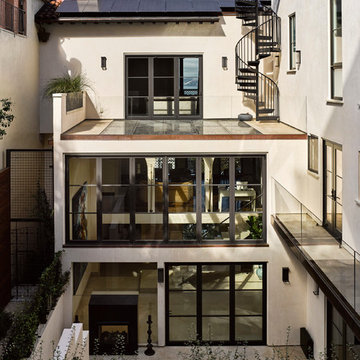
View from back upper terrace
Douglas Friedman Photography
Photo of a large and white mediterranean render detached house in San Francisco with three floors, a pitched roof and a tiled roof.
Photo of a large and white mediterranean render detached house in San Francisco with three floors, a pitched roof and a tiled roof.
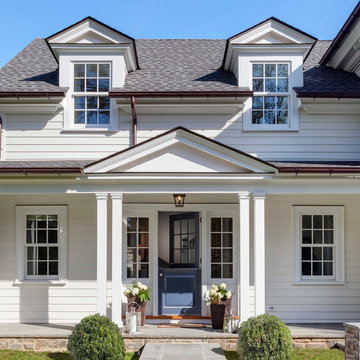
Woodruff Brown Photography
Inspiration for a large and white traditional house exterior in Other with three floors, wood cladding and a pitched roof.
Inspiration for a large and white traditional house exterior in Other with three floors, wood cladding and a pitched roof.
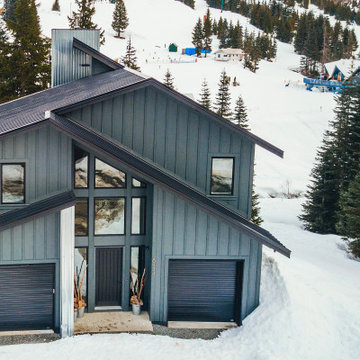
Set against the backdrop of Sasquatch Ski Mountain, this striking cabin rises to capture wide views of the hill. Gracious overhang over the porches. Exterior Hardie siding in Benjamin Moore Notre Dame. Black metal Prolock roofing with black frame rake windows. Beautiful covered porches in tongue and groove wood.
Photo by Brice Ferre

Three story home in Austin with white stucco and limestone exterior and black metal roof.
Design ideas for a large and white modern render detached house in Austin with three floors, a pitched roof, a metal roof and a black roof.
Design ideas for a large and white modern render detached house in Austin with three floors, a pitched roof, a metal roof and a black roof.

Beautiful modern tudor home with front lights and custom windows, white brick and black roof
Inspiration for an expansive and white modern brick detached house in Indianapolis with three floors, a pitched roof, a shingle roof and a black roof.
Inspiration for an expansive and white modern brick detached house in Indianapolis with three floors, a pitched roof, a shingle roof and a black roof.

Sometimes, there are moments in the remodeling experience that words cannot fully explain how amazing it can be.
This home in Quincy, MA 02169 is one of those moments for our team.
This now stunning colonial underwent one of the biggest transformations of the year. Previously, the home held its original cedar clapboards that since 1960 have rotted, cracked, peeled, and was an eyesore for the homeowners.
GorillaPlank™ Siding System featuring Everlast Composite Siding:
Color chosen:
- 7” Blue Spruce
- 4” PVC Trim
- Exterior Painting
- Prepped, pressure-washed, and painted foundation to match the siding color.
Leak-Proof Roof® System featuring Owens Corning Asphalt Shingles:
Color chosen:
- Estate Gray TruDefinition® Duration asphalt shingles
- 5” Seamless White Aluminum Gutters
Marvin Elevate Windows
Color chosen:
- Stone White
Window Styles:
- Double-Hung windows
- 3-Lite Slider windows
- Casements windows
Marvin Essentials Sliding Patio Door
Color chosen:
Stone White
Provia Signet Fiberglass Entry Door
Color chosen:
- Mahogany (exterior)
- Mountain Berry (interior)

This is an example of a large and beige rural detached house in Los Angeles with three floors, stone cladding, a pitched roof, a metal roof, a grey roof and board and batten cladding.

This is an example of a medium sized and brown contemporary detached house in Other with three floors, wood cladding, a pitched roof, a metal roof, shiplap cladding and a grey roof.

With this home remodel, we removed the roof and added a full story with dormers above the existing two story home we had previously remodeled (kitchen, backyard extension, basement rework and all new windows.) All previously remodeled surfaces (and existing trees!) were carefully preserved despite the extensive work; original historic cedar shingling was extended, keeping the original craftsman feel of the home. Neighbors frequently swing by to thank the homeowners for so graciously expanding their home without altering its character.
Photo: Miranda Estes

Photo of a large and brown contemporary concrete semi-detached house in Other with three floors, a pitched roof, a metal roof, a grey roof and board and batten cladding.
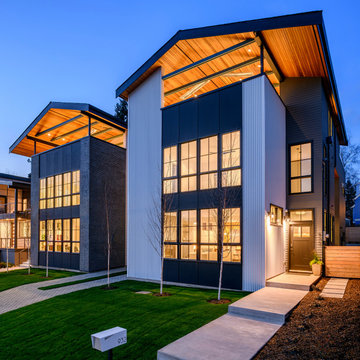
This is an example of a medium sized contemporary detached house in Seattle with three floors, mixed cladding, a pitched roof and a shingle roof.

Photo of a multi-coloured rustic detached house in Minneapolis with three floors, mixed cladding, a pitched roof and a mixed material roof.
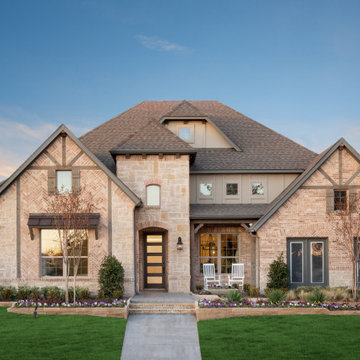
Inspiration for an expansive and red brick detached house in Houston with three floors, a pitched roof and a shingle roof.

The Holloway blends the recent revival of mid-century aesthetics with the timelessness of a country farmhouse. Each façade features playfully arranged windows tucked under steeply pitched gables. Natural wood lapped siding emphasizes this homes more modern elements, while classic white board & batten covers the core of this house. A rustic stone water table wraps around the base and contours down into the rear view-out terrace.
Inside, a wide hallway connects the foyer to the den and living spaces through smooth case-less openings. Featuring a grey stone fireplace, tall windows, and vaulted wood ceiling, the living room bridges between the kitchen and den. The kitchen picks up some mid-century through the use of flat-faced upper and lower cabinets with chrome pulls. Richly toned wood chairs and table cap off the dining room, which is surrounded by windows on three sides. The grand staircase, to the left, is viewable from the outside through a set of giant casement windows on the upper landing. A spacious master suite is situated off of this upper landing. Featuring separate closets, a tiled bath with tub and shower, this suite has a perfect view out to the rear yard through the bedroom's rear windows. All the way upstairs, and to the right of the staircase, is four separate bedrooms. Downstairs, under the master suite, is a gymnasium. This gymnasium is connected to the outdoors through an overhead door and is perfect for athletic activities or storing a boat during cold months. The lower level also features a living room with a view out windows and a private guest suite.
Architect: Visbeen Architects
Photographer: Ashley Avila Photography
Builder: AVB Inc.
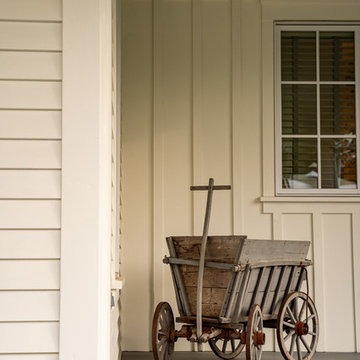
Design ideas for a large and white country detached house in Other with three floors, concrete fibreboard cladding, a metal roof and a pitched roof.
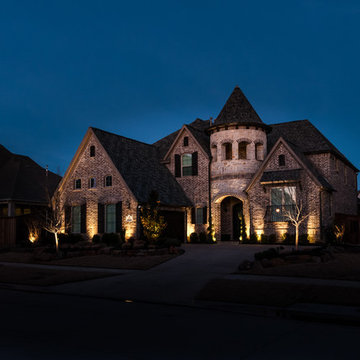
Design ideas for an expansive and brown traditional brick detached house in Dallas with three floors, a pitched roof and a shingle roof.
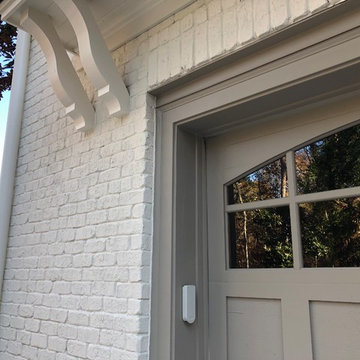
Color Consultation using Romabio Biodomus on Brick and Benjamin Regal Select on Trim/Doors/Shutters
Photo of a white and large classic brick detached house in Atlanta with a pitched roof, a shingle roof and three floors.
Photo of a white and large classic brick detached house in Atlanta with a pitched roof, a shingle roof and three floors.
House Exterior with Three Floors and a Pitched Roof Ideas and Designs
9