House Exterior with Three Floors and a Pitched Roof Ideas and Designs
Refine by:
Budget
Sort by:Popular Today
141 - 160 of 19,069 photos
Item 1 of 3

New traditional house with wrap-around porch
Photo of a large and blue classic house exterior in DC Metro with three floors, vinyl cladding and a pitched roof.
Photo of a large and blue classic house exterior in DC Metro with three floors, vinyl cladding and a pitched roof.

Designed to appear as a barn and function as an entertainment space and provide places for guests to stay. Once the estate is complete this will look like the barn for the property. Inspired by old stone Barns of New England we used reclaimed wood timbers and siding inside.

Medium sized and beige classic brick detached house in Milwaukee with three floors, a pitched roof, a shingle roof, a brown roof and shingles.

The rooftop deck is accessed from the Primary Bedroom and affords incredible sunset views. The tower provides a study for the owners, and natural light pours into the main living space on the first floor through large sliding glass windows, letting the outside in.
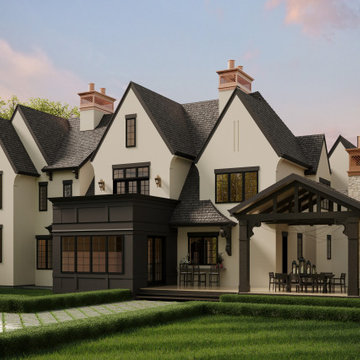
Located in the luxurious and exclusive community of Westpointe at Windermere, this stunning custom home is a masterpiece of transitional design. The stately exterior welcomes you with steeply gabled roofs, double chimneys, and European-inspired stone and stucco cladding. An elegant front entry with modern clean lines contrasts with the traditional Tudor-inspired design elements featured throughout the exterior. The surrounding community offers stunning panoramic views, walking trails leading to the North Saskatchewan River, and large lots that are located conveniently close to urban amenities.
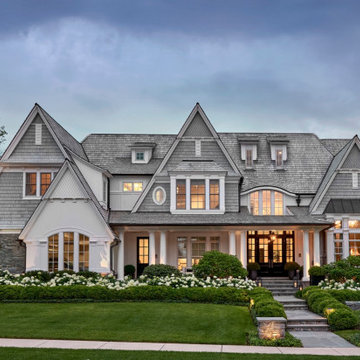
Front
Design ideas for an expansive and gey beach style detached house in Chicago with three floors, wood cladding, a pitched roof, a shingle roof, a grey roof and shingles.
Design ideas for an expansive and gey beach style detached house in Chicago with three floors, wood cladding, a pitched roof, a shingle roof, a grey roof and shingles.

The south elevation and new garden terracing, with the contemporary extension with Crittall windows to one side. This was constructed on the site of an unsighly earlier addition which was demolished.

Rear elevation of a Victorian terraced home
Medium sized contemporary brick and rear house exterior in London with three floors, a pitched roof, a tiled roof and a black roof.
Medium sized contemporary brick and rear house exterior in London with three floors, a pitched roof, a tiled roof and a black roof.

Medium sized and blue nautical detached house in Other with three floors, mixed cladding, a pitched roof, a mixed material roof and a grey roof.

Inspiration for a large and white country detached house in Denver with three floors, mixed cladding, a pitched roof, a metal roof, a black roof and board and batten cladding.

This is an example of a large and brown modern detached house in Other with three floors, wood cladding, a pitched roof, a metal roof, a grey roof and board and batten cladding.

Three story modern farmhouse though located on the East Coast of Virginia combines Southern charm with a relaxing California vibe.
Design ideas for a large and white farmhouse detached house in Other with three floors, concrete fibreboard cladding, a pitched roof and shingles.
Design ideas for a large and white farmhouse detached house in Other with three floors, concrete fibreboard cladding, a pitched roof and shingles.

Inspiration for a large and beige classic detached house in New York with three floors, a pitched roof and a shingle roof.

Design ideas for a large and white country detached house in Other with three floors, concrete fibreboard cladding, a metal roof and a pitched roof.
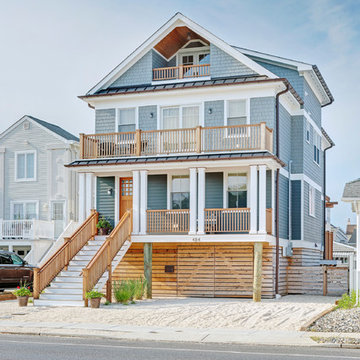
Photo of a gey beach style detached house in Other with three floors, a pitched roof and a metal roof.
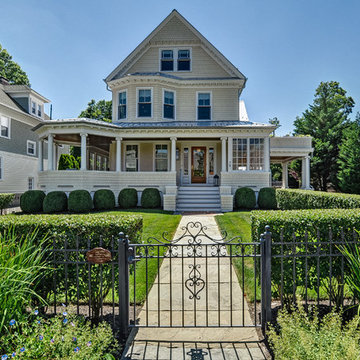
Beige victorian detached house in New York with three floors, wood cladding, a pitched roof and a metal roof.
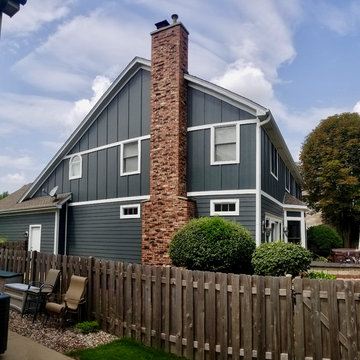
James Hardie Siding in Palatine, IL. James HardiePlank Lap Siding, 6" exposure and Batten Boards in Iron Gray, HardieTrim and Crown Moldings in Arctic White, HB&G 8"X9' Recessed Square Columns.
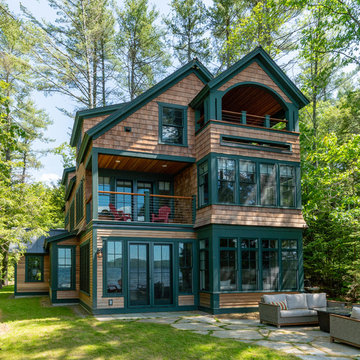
Situated on the edge of New Hampshire’s beautiful Lake Sunapee, this Craftsman-style shingle lake house peeks out from the towering pine trees that surround it. When the clients approached Cummings Architects, the lot consisted of 3 run-down buildings. The challenge was to create something that enhanced the property without overshadowing the landscape, while adhering to the strict zoning regulations that come with waterfront construction. The result is a design that encompassed all of the clients’ dreams and blends seamlessly into the gorgeous, forested lake-shore, as if the property was meant to have this house all along.
The ground floor of the main house is a spacious open concept that flows out to the stone patio area with fire pit. Wood flooring and natural fir bead-board ceilings pay homage to the trees and rugged landscape that surround the home. The gorgeous views are also captured in the upstairs living areas and third floor tower deck. The carriage house structure holds a cozy guest space with additional lake views, so that extended family and friends can all enjoy this vacation retreat together. Photo by Eric Roth
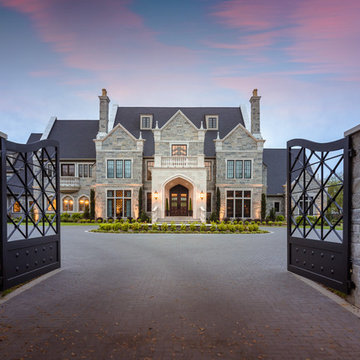
Large and beige mediterranean detached house in Houston with three floors, stone cladding and a pitched roof.
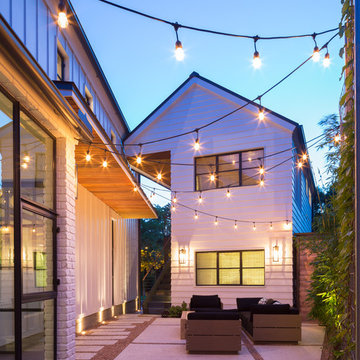
Leonid Furmansky Photography
Restructure Studio is dedicated to making sustainable design accessible to homeowners as well as building professionals in the residential construction industry.
Restructure Studio is a full service architectural design firm located in Austin and serving the Central Texas area. Feel free to contact us with any questions!
House Exterior with Three Floors and a Pitched Roof Ideas and Designs
8