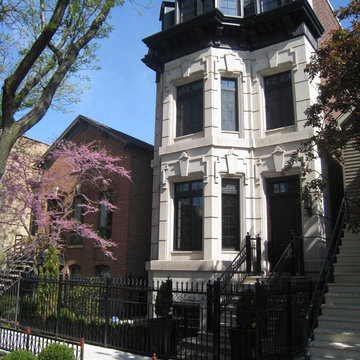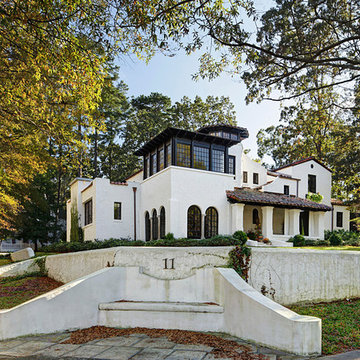House Exterior
Refine by:
Budget
Sort by:Popular Today
161 - 180 of 66,107 photos
Item 1 of 3
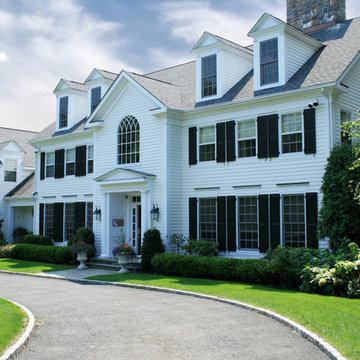
Denison Lourenco
Design ideas for a large and white classic house exterior in New York with three floors and vinyl cladding.
Design ideas for a large and white classic house exterior in New York with three floors and vinyl cladding.
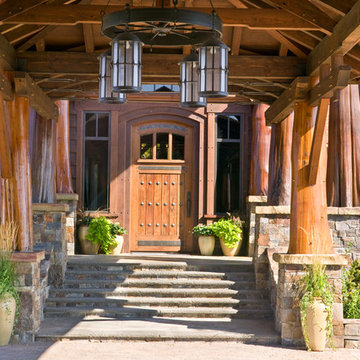
© Gibeon Photography
This is an example of an expansive and brown rustic house exterior in Jackson with three floors, wood cladding and a pitched roof.
This is an example of an expansive and brown rustic house exterior in Jackson with three floors, wood cladding and a pitched roof.
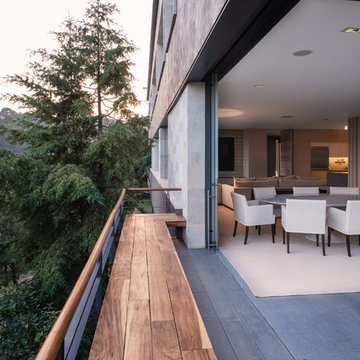
Contemporary House in Mexico City
Architects: Elsa Ojeda / Diego Vales Alonso
Photos by: Kika Estudio
Inspiration for a medium sized contemporary house exterior in Mexico City with three floors and mixed cladding.
Inspiration for a medium sized contemporary house exterior in Mexico City with three floors and mixed cladding.
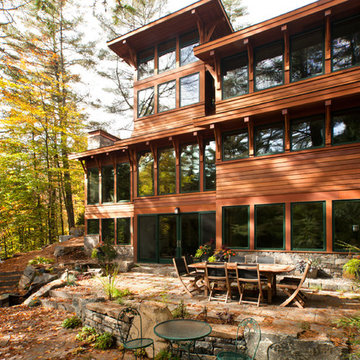
Exterior of house, Lake Luzerne, NY | Jeffrey Yardis Photography
This is an example of a rustic house exterior in New York with three floors and wood cladding.
This is an example of a rustic house exterior in New York with three floors and wood cladding.
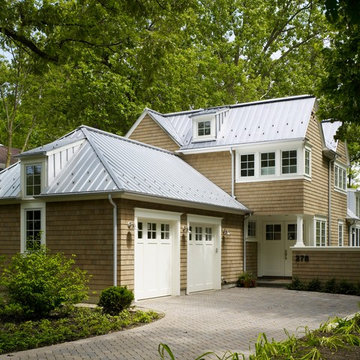
Jon Miller Hedrich Blessing
Photo of a medium sized and beige traditional house exterior in Chicago with three floors, wood cladding and a pitched roof.
Photo of a medium sized and beige traditional house exterior in Chicago with three floors, wood cladding and a pitched roof.
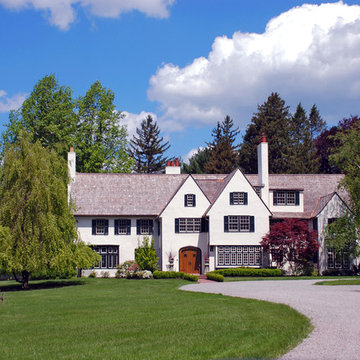
Exterior restored and renewed with new finishes, materials and energy efficient windows.
Design ideas for a large and white classic house exterior in Boston with three floors.
Design ideas for a large and white classic house exterior in Boston with three floors.
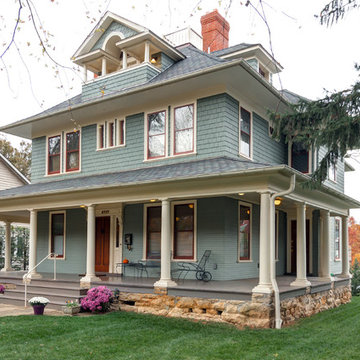
Chirs Zimmer
Design ideas for a green traditional house exterior in DC Metro with three floors.
Design ideas for a green traditional house exterior in DC Metro with three floors.
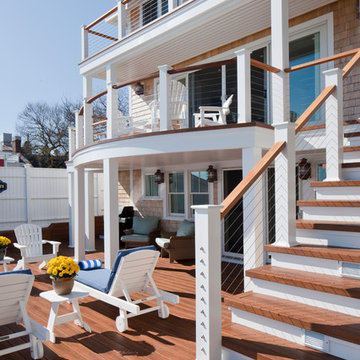
Photos by Brian VanderBrink
This is an example of a large and beige coastal house exterior in Boston with three floors, wood cladding and a pitched roof.
This is an example of a large and beige coastal house exterior in Boston with three floors, wood cladding and a pitched roof.
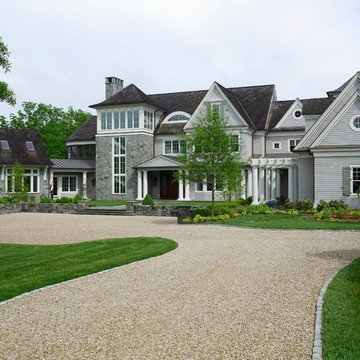
This is an example of a gey classic house exterior in Baltimore with three floors.
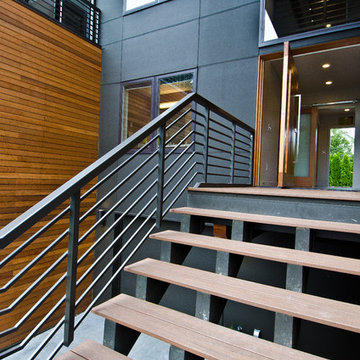
A Northwest Modern, 5-Star Builtgreen, energy efficient, panelized, custom residence using western red cedar for siding and soffits.
Photographs by Miguel Edwards

While cleaning out the attic of this recently purchased Arlington farmhouse, an amazing view was discovered: the Washington Monument was visible on the horizon.
The architect and owner agreed that this was a serendipitous opportunity. A badly needed renovation and addition of this residence was organized around a grand gesture reinforcing this view shed. A glassy “look out room” caps a new tower element added to the left side of the house and reveals distant views east over the Rosslyn business district and beyond to the National Mall.
A two-story addition, containing a new kitchen and master suite, was placed in the rear yard, where a crumbling former porch and oddly shaped closet addition was removed. The new work defers to the original structure, stepping back to maintain a reading of the historic house. The dwelling was completely restored and repaired, maintaining existing room proportions as much as possible, while opening up views and adding larger windows. A small mudroom appendage engages the landscape and helps to create an outdoor room at the rear of the property. It also provides a secondary entrance to the house from the detached garage. Internally, there is a seamless transition between old and new.
Photos: Hoachlander Davis Photography
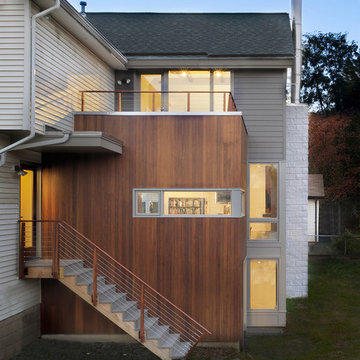
Adding onto an existing house, the Owners wanted to push the house more modern. The new "boxes" were clad in compatible material, with accents of concrete block and mahogany. Corner windows open the views.
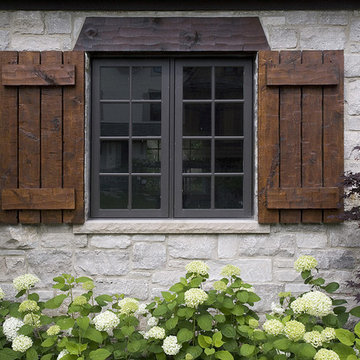
http://www.pickellbuilders.com. Photography by Linda Oyama Bryan. Stone and Stucco French Provincial with Hand Hewn Window Headers and Shutters on Lake Geneva.

Stately American Home - Classic Dutch Colonial
Photography: Phillip Mueller Photography
This is an example of a medium sized victorian house exterior in Minneapolis with three floors and wood cladding.
This is an example of a medium sized victorian house exterior in Minneapolis with three floors and wood cladding.
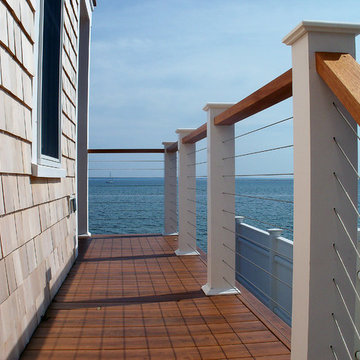
Large and beige beach style house exterior in Boston with three floors, wood cladding and a pitched roof.
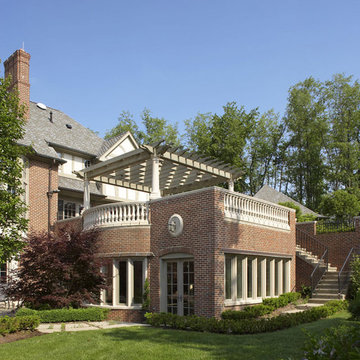
This home is in a rural area. The client was wanting a home reminiscent of those built by the auto barons of Detroit decades before. The home focuses on a nature area enhanced and expanded as part of this property development. The water feature, with its surrounding woodland and wetland areas, supports wild life species and was a significant part of the focus for our design. We orientated all primary living areas to allow for sight lines to the water feature. This included developing an underground pool room where its only windows looked over the water while the room itself was depressed below grade, ensuring that it would not block the views from other areas of the home. The underground room for the pool was constructed of cast-in-place architectural grade concrete arches intended to become the decorative finish inside the room. An elevated exterior patio sits as an entertaining area above this room while the rear yard lawn conceals the remainder of its imposing size. A skylight through the grass is the only hint at what lies below.
Great care was taken to locate the home on a small open space on the property overlooking the natural area and anticipated water feature. We nestled the home into the clearing between existing trees and along the edge of a natural slope which enhanced the design potential and functional options needed for the home. The style of the home not only fits the requirements of an owner with a desire for a very traditional mid-western estate house, but also its location amongst other rural estate lots. The development is in an area dotted with large homes amongst small orchards, small farms, and rolling woodlands. Materials for this home are a mixture of clay brick and limestone for the exterior walls. Both materials are readily available and sourced from the local area. We used locally sourced northern oak wood for the interior trim. The black cherry trees that were removed were utilized as hardwood flooring for the home we designed next door.
Mechanical systems were carefully designed to obtain a high level of efficiency. The pool room has a separate, and rather unique, heating system. The heat recovered as part of the dehumidification and cooling process is re-directed to maintain the water temperature in the pool. This process allows what would have been wasted heat energy to be re-captured and utilized. We carefully designed this system as a negative pressure room to control both humidity and ensure that odors from the pool would not be detectable in the house. The underground character of the pool room also allowed it to be highly insulated and sealed for high energy efficiency. The disadvantage was a sacrifice on natural day lighting around the entire room. A commercial skylight, with reflective coatings, was added through the lawn-covered roof. The skylight added a lot of natural daylight and was a natural chase to recover warm humid air and supply new cooled and dehumidified air back into the enclosed space below. Landscaping was restored with primarily native plant and tree materials, which required little long term maintenance. The dedicated nature area is thriving with more wildlife than originally on site when the property was undeveloped. It is rare to be on site and to not see numerous wild turkey, white tail deer, waterfowl and small animals native to the area. This home provides a good example of how the needs of a luxury estate style home can nestle comfortably into an existing environment and ensure that the natural setting is not only maintained but protected for future generations.
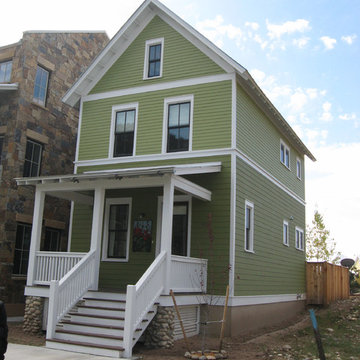
Inspiration for a small victorian house exterior in Charlotte with three floors and wood cladding.

This is an example of a large and blue classic detached house in Other with three floors, mixed cladding, a hip roof and a shingle roof.
9
