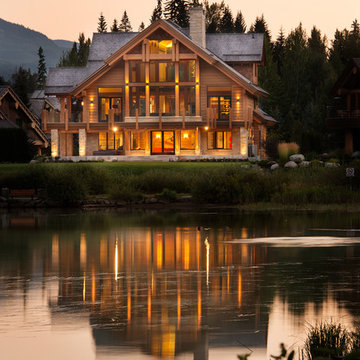House Exterior with Three Floors and Four Floors Ideas and Designs
Refine by:
Budget
Sort by:Popular Today
161 - 180 of 66,148 photos
Item 1 of 3
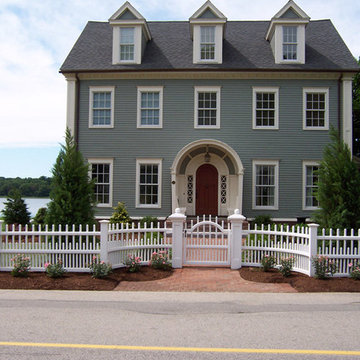
This beautiful Chestnut Hill fence enhances this property with its distinct style. The symmetry between the arch in the gate and the entrance of the home is pleasing to the eye. The fence is a lovely backdrop for the garden in front.
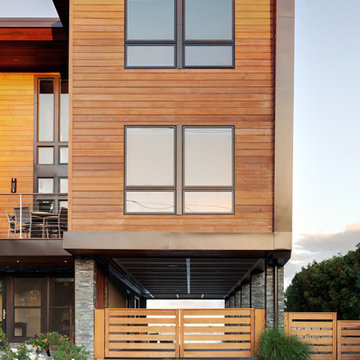
Inspiration for a contemporary house exterior in Providence with three floors, wood cladding and a flat roof.
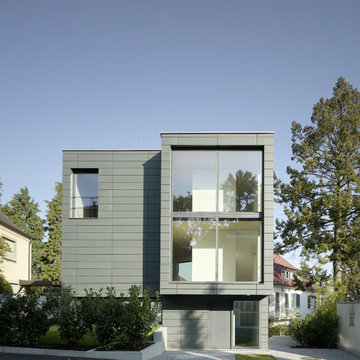
David Franck Photographie, Ostfildern
Design ideas for a gey and large contemporary house exterior in Stuttgart with three floors and a flat roof.
Design ideas for a gey and large contemporary house exterior in Stuttgart with three floors and a flat roof.
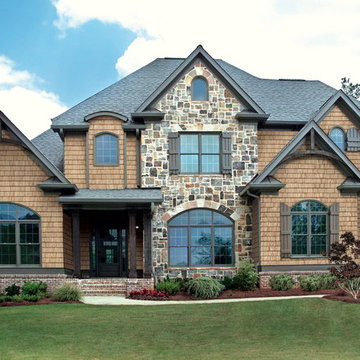
Inspiration for a brown and large contemporary house exterior in Kansas City with mixed cladding, three floors and a half-hip roof.
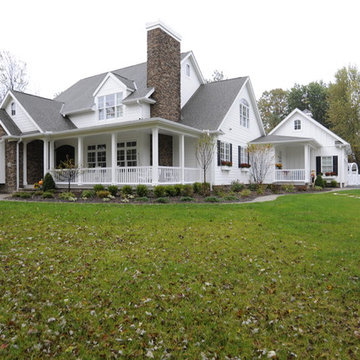
Photo of a white rustic detached house with three floors, mixed cladding, a pitched roof, a shingle roof, a grey roof and shiplap cladding.

Photo of a medium sized and white traditional brick house exterior in Vancouver with three floors and a hip roof.
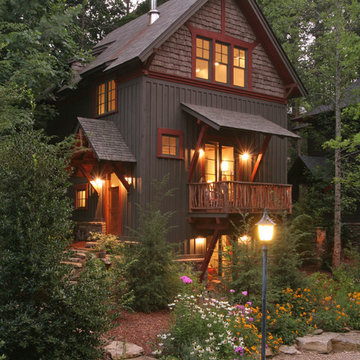
Chris Ermides
Design ideas for a medium sized rustic house exterior in Other with three floors, wood cladding and a pitched roof.
Design ideas for a medium sized rustic house exterior in Other with three floors, wood cladding and a pitched roof.

Photo of a large traditional brick house exterior in Austin with three floors and a hip roof.
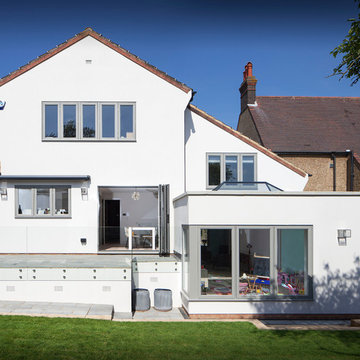
Andy Spain Photography
Inspiration for a white and large traditional render house exterior in Hertfordshire with three floors and a pitched roof.
Inspiration for a white and large traditional render house exterior in Hertfordshire with three floors and a pitched roof.
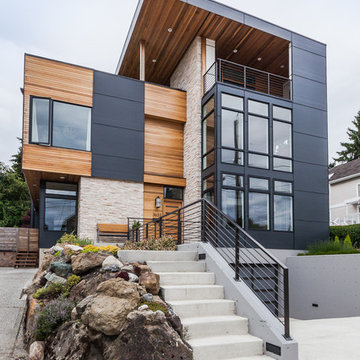
Dale Tu
This is an example of a large and gey contemporary house exterior in Seattle with three floors, mixed cladding and a flat roof.
This is an example of a large and gey contemporary house exterior in Seattle with three floors, mixed cladding and a flat roof.
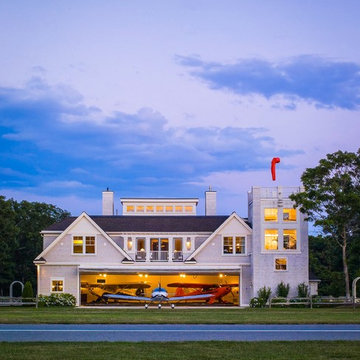
Lynne Damianos
This is an example of an expansive classic house exterior in Boston with three floors, vinyl cladding and a pitched roof.
This is an example of an expansive classic house exterior in Boston with three floors, vinyl cladding and a pitched roof.

The five bay main block of the façade features a pedimented center bay. Finely detailed dormers with arch top windows sit on a graduated slate roof, anchored by limestone topped chimneys.
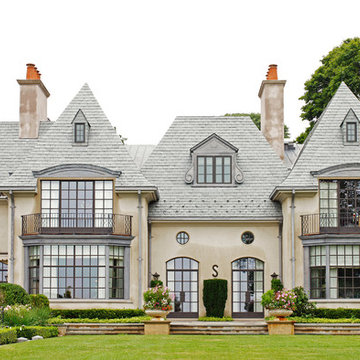
The Outdoor Lights designed the outdoor and landscape lighting for this Connecticut home designed by Summerour Architects. Interior design by Beth Webb Interiors, Landscape design by Planters Garden and ironwork by Calhoun Metalworks.
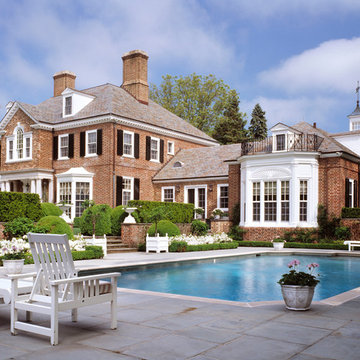
Charles Hilton Architects
Design ideas for a red classic brick house exterior in New York with three floors.
Design ideas for a red classic brick house exterior in New York with three floors.
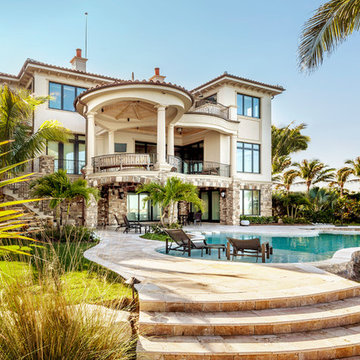
Greg Wilson Photography
Large mediterranean house exterior in Tampa with three floors and stone cladding.
Large mediterranean house exterior in Tampa with three floors and stone cladding.
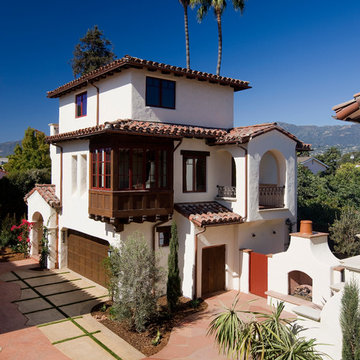
Mediterranean house exterior in Santa Barbara with three floors and a hip roof.
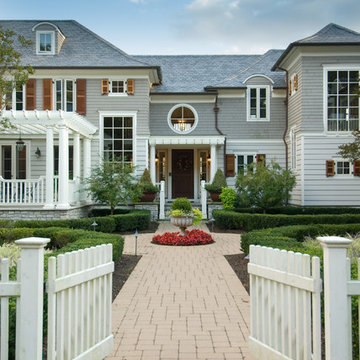
Design ideas for an expansive victorian house exterior in New York with three floors, wood cladding and a hip roof.
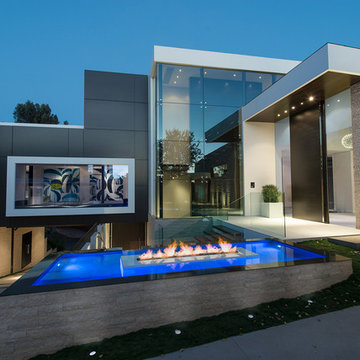
Laurel Way Beverly Hills luxury modern mansion glass wall exterior & front entrance water & fire feature. Photo by William MacCollum.
Photo of a large and multi-coloured modern front detached house in Los Angeles with three floors, mixed cladding, a flat roof and a white roof.
Photo of a large and multi-coloured modern front detached house in Los Angeles with three floors, mixed cladding, a flat roof and a white roof.
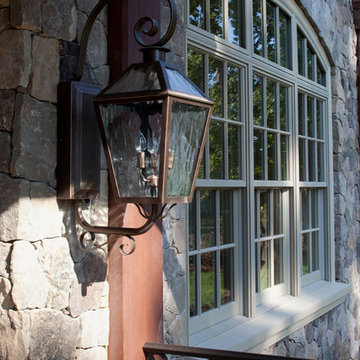
Front porch lantern
Inspiration for an expansive and beige classic house exterior in Richmond with three floors and stone cladding.
Inspiration for an expansive and beige classic house exterior in Richmond with three floors and stone cladding.
House Exterior with Three Floors and Four Floors Ideas and Designs
9
