House Exterior with Three Floors and Four Floors Ideas and Designs
Refine by:
Budget
Sort by:Popular Today
101 - 120 of 66,107 photos
Item 1 of 3
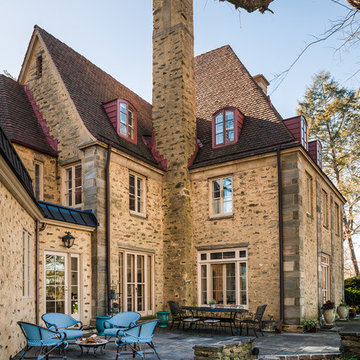
Tom Crane Photography
This is an example of an expansive and beige traditional house exterior in Philadelphia with three floors, stone cladding and a hip roof.
This is an example of an expansive and beige traditional house exterior in Philadelphia with three floors, stone cladding and a hip roof.
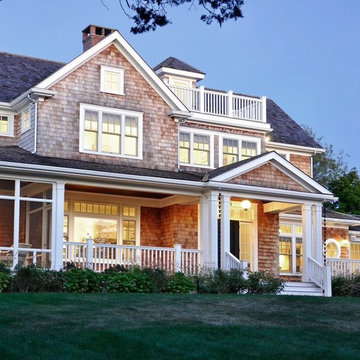
Designed to look like it’s always been there, this 4 bedroom shingle style farm house sits on a beautiful private parcel in West Falmouth. The biggest challenge for this project was to take advantage of the primary water views which in this case were in the front of the home. To accomplish this, the main entrance to the house and the outdoor entertainment spaces were all on the front of the house. A screen room resides at the intersection of the wings of the wraparound porch for evening relaxation overlooking the water. The stair to the third floor roof deck provides sweeping views of the Elizabethan Island chain and Buzzards Bay.
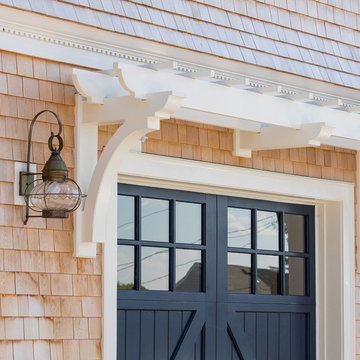
Garage carriage style door and shade pergola.
Flagship Photo/ Gustav Hoiland
Photo of a large nautical house exterior in Boston with three floors, wood cladding and a pitched roof.
Photo of a large nautical house exterior in Boston with three floors, wood cladding and a pitched roof.
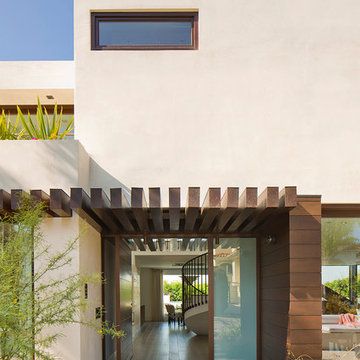
Manolo Langis photographer
Photo of a medium sized and white nautical render house exterior in Los Angeles with three floors and a flat roof.
Photo of a medium sized and white nautical render house exterior in Los Angeles with three floors and a flat roof.
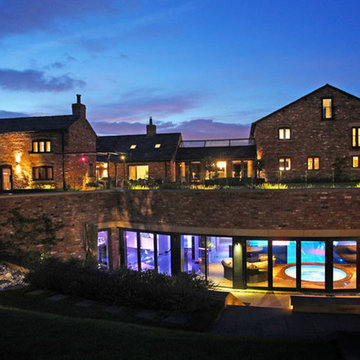
An exterior shot at ground level shows that from the lawn above nobody would suspect the vast 6,000 ft sq space which was excavated beneath a collection of farm outbuildings and a newly joined 200 year old main farm house, was for a 'club' mood - in contrast to the calm luxury of the upstairs floors.
The underground leisure suite contains a pool, jacuzzi, sauna, steam room, workout room, his and her luxury changing rooms, a cinema, bar - with DJ booth, dance floor and glass wine display cabinetry as well as a minor kitchen.
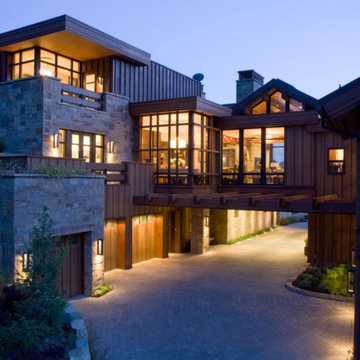
Beige and expansive contemporary detached house in Other with three floors, mixed cladding and a pitched roof.
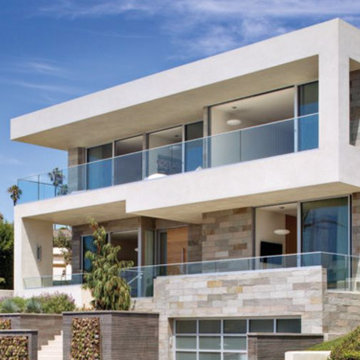
Jim Brady
Inspiration for a large and gey contemporary house exterior in San Diego with three floors, mixed cladding and a flat roof.
Inspiration for a large and gey contemporary house exterior in San Diego with three floors, mixed cladding and a flat roof.
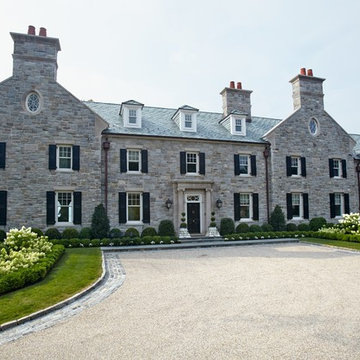
Photography by Keith Scott Morton
From grand estates, to exquisite country homes, to whole house renovations, the quality and attention to detail of a "Significant Homes" custom home is immediately apparent. Full time on-site supervision, a dedicated office staff and hand picked professional craftsmen are the team that take you from groundbreaking to occupancy. Every "Significant Homes" project represents 45 years of luxury homebuilding experience, and a commitment to quality widely recognized by architects, the press and, most of all....thoroughly satisfied homeowners. Our projects have been published in Architectural Digest 6 times along with many other publications and books. Though the lion share of our work has been in Fairfield and Westchester counties, we have built homes in Palm Beach, Aspen, Maine, Nantucket and Long Island.
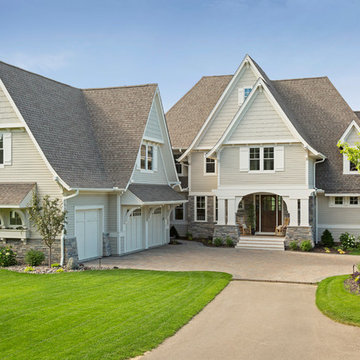
Spacecrafting
Photo of a beige and expansive classic house exterior in Minneapolis with three floors and vinyl cladding.
Photo of a beige and expansive classic house exterior in Minneapolis with three floors and vinyl cladding.
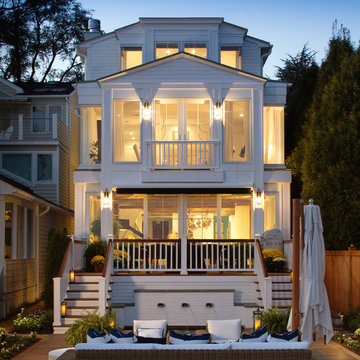
David Burroughs
Design ideas for a white beach style house exterior in Baltimore with three floors.
Design ideas for a white beach style house exterior in Baltimore with three floors.
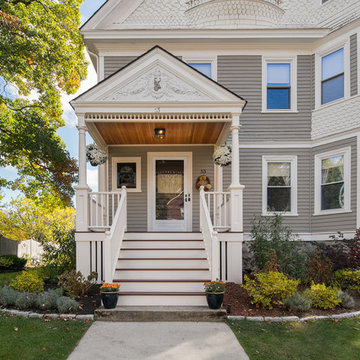
WILLIAM HORNE
This is an example of a medium sized and gey victorian house exterior in Boston with three floors.
This is an example of a medium sized and gey victorian house exterior in Boston with three floors.
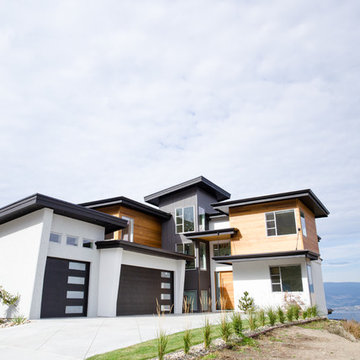
This home has a variety of finishes used on the exterior. These include; cedar siding, acrylic stucco, smooth stucco made to look like concrete and corrugated steel.
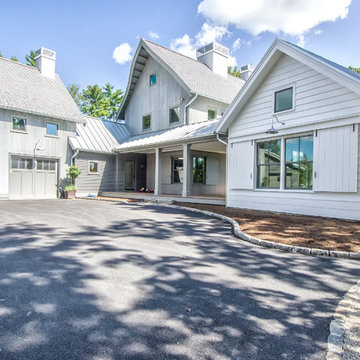
Photo of a large and gey traditional house exterior in New York with three floors and wood cladding.
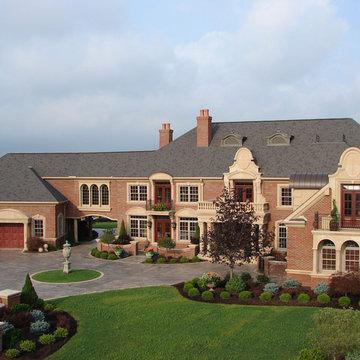
Inspiration for an expansive and red traditional brick detached house in New York with three floors, a hip roof and a shingle roof.
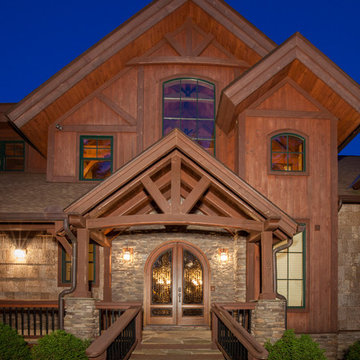
Photography by Brian Bookwalter
This is an example of an expansive and brown rustic house exterior in Charlotte with three floors and mixed cladding.
This is an example of an expansive and brown rustic house exterior in Charlotte with three floors and mixed cladding.
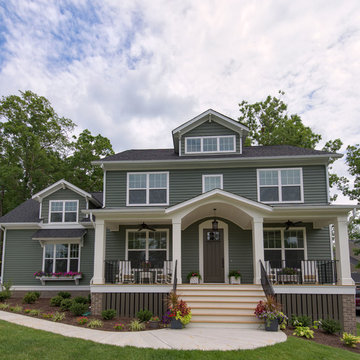
Troy Washington
Design ideas for a green traditional house exterior in Richmond with three floors.
Design ideas for a green traditional house exterior in Richmond with three floors.
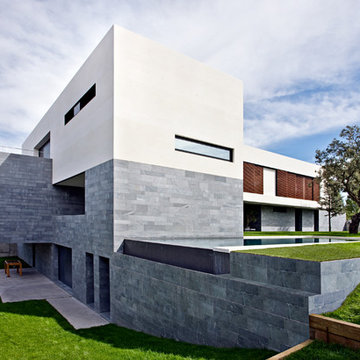
Jorge Crooke
Design ideas for a large and white contemporary house exterior in Madrid with three floors, mixed cladding and a flat roof.
Design ideas for a large and white contemporary house exterior in Madrid with three floors, mixed cladding and a flat roof.

Mazor
This is an example of an expansive and beige mediterranean render house exterior in Other with three floors.
This is an example of an expansive and beige mediterranean render house exterior in Other with three floors.
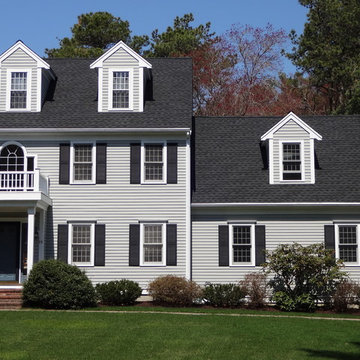
This beautiful colonial in Marion, Massachusetts is even more gorgeous with its new GAF Timberline HD roof!
There is more to a roof than shingles – in fact there are several components to a professionally installed GAF Lifetime Roofing System. Here is the anatomy of our Marion homeowner’s roof:
GAF Timberline HD Shingles Marion, MAGAF Timberline HD Roof Shingles: A beautiful architectural shingle at an affordable price! This is our most popular roof shingle here at Care Free Homes! Our Marion customer selected the classic color, Charcoal. This high performance shingle features a 130 mph wind rating and highest possible fire rating.
Underlayment: A felt/paper product that is installed over the entire roof deck, underlayment provides an additional layer of protection between the roof deck and the roof shingles.
Ice Dam and Water Shield: After a brutal winter and unprecedented snow fall, many New England homes suffered damage from ice dams. Ice Dam and Water Shield provides added protection for eves, rakes, valleys as well as flashed areas around vent pipes, chimneys, dormers, and skylights. Whether it’s a winter wonderland or a hurricane, this homeowner will not have to worry about ice dams or driving rain.
GAF Timberline HD, Marion, MA Dormers
Premium Aluminum Drip Edge: Installed along the rakes, drip edge serves several purposes. It improves the efficiency of water shedding, prevents leaking from a wind-driven rain as well as movement between the deck and fascia boards. Drip edge also keeps pesky insects from infiltrating the space between the roof deck and the fascia boards. With a choice of three colors, white, brown and gray, it provides a finished look for a roof.
GAF Pro-Start Eave/Rake Starter Strip: Every story has a beginning and every roof should have a starter strip. Here in New England we’ve got to have our roof be tougher than mother nature. To prevent shingle blow off, an ultra-adhered starter strip properly secures shingles in place during a storm. In contrast, the amateur roofer will often use cut-up shingles as a starter course. This weakened “starter course” lowers the wind resistance of a roof and makes it more susceptible to both wind and water damage. With straighter edges, Dura-Grip adhesive, and outstanding warranties – starter strip will provide beauty, performance and peace of mind.
GAF Cobra Ridge Vent: Ridge vents provide necessary airflow to remove excess heat and moisture in an attic. It inhibits the growth of mold and protects the health of the homeowners as well as their stored possessions. A properly vented attic will also protect homes in harsh winter climates from ice damming.
Why wait? Contact us today and make your house a Care Free home!
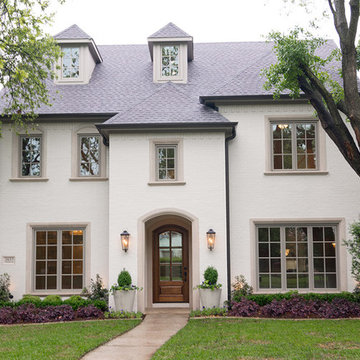
Matrix Tours
This is an example of a medium sized and white traditional brick house exterior in Dallas with three floors.
This is an example of a medium sized and white traditional brick house exterior in Dallas with three floors.
House Exterior with Three Floors and Four Floors Ideas and Designs
6