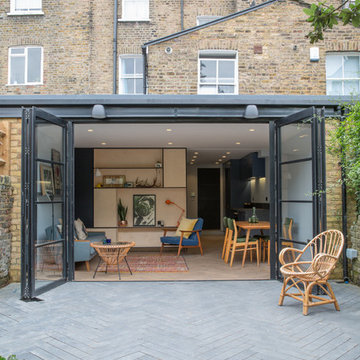House Exterior with Three Floors and Four Floors Ideas and Designs
Refine by:
Budget
Sort by:Popular Today
61 - 80 of 66,107 photos
Item 1 of 3
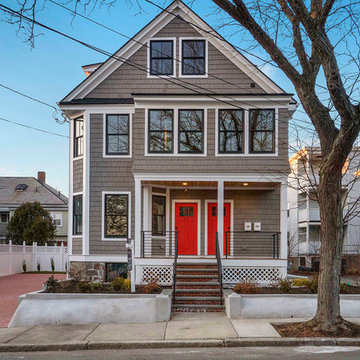
Design and Build by Design Group 47.
Living Room Furniture by VIP Saloti.
Gey classic semi-detached house in Boston with three floors, wood cladding and a pitched roof.
Gey classic semi-detached house in Boston with three floors, wood cladding and a pitched roof.
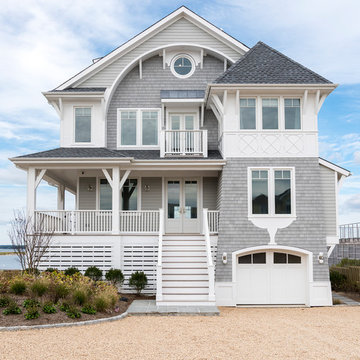
Photographer: Daniel Contelmo Jr.
Medium sized and gey nautical detached house in New York with three floors, mixed cladding, a pitched roof and a shingle roof.
Medium sized and gey nautical detached house in New York with three floors, mixed cladding, a pitched roof and a shingle roof.
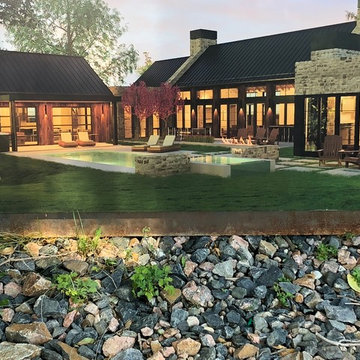
Beautiful Farm House Modern
Design ideas for a large and beige modern detached house in Denver with three floors, wood cladding, a hip roof and a metal roof.
Design ideas for a large and beige modern detached house in Denver with three floors, wood cladding, a hip roof and a metal roof.
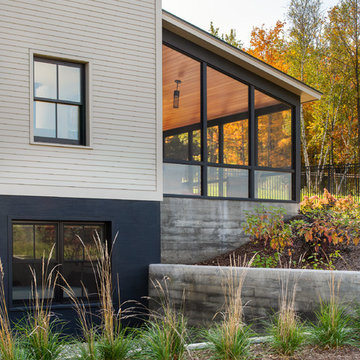
Ryan Bent Photography
Photo of a medium sized and beige farmhouse concrete detached house in Burlington with three floors, a pitched roof and a metal roof.
Photo of a medium sized and beige farmhouse concrete detached house in Burlington with three floors, a pitched roof and a metal roof.
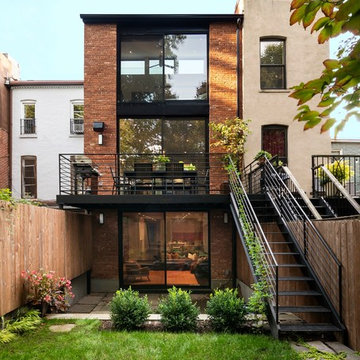
Photo: Bjorg Magnea
Photo of a contemporary brick terraced house in New York with three floors.
Photo of a contemporary brick terraced house in New York with three floors.

Outdoor living at its finest, featuring both covered and open recreational spaces.
Photo of an expansive and black contemporary detached house in Seattle with three floors, mixed cladding and a flat roof.
Photo of an expansive and black contemporary detached house in Seattle with three floors, mixed cladding and a flat roof.

Photo of a medium sized contemporary terraced house in DC Metro with three floors, mixed cladding and a flat roof.
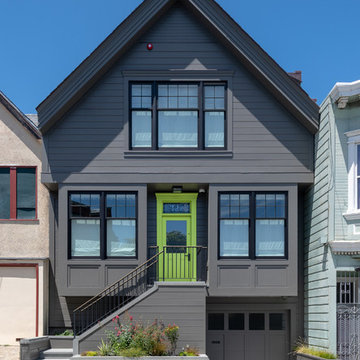
Ed Ritger Photography
Design ideas for a gey classic detached house in San Francisco with a pitched roof and three floors.
Design ideas for a gey classic detached house in San Francisco with a pitched roof and three floors.

This modern farmhouse located outside of Spokane, Washington, creates a prominent focal point among the landscape of rolling plains. The composition of the home is dominated by three steep gable rooflines linked together by a central spine. This unique design evokes a sense of expansion and contraction from one space to the next. Vertical cedar siding, poured concrete, and zinc gray metal elements clad the modern farmhouse, which, combined with a shop that has the aesthetic of a weathered barn, creates a sense of modernity that remains rooted to the surrounding environment.
The Glo double pane A5 Series windows and doors were selected for the project because of their sleek, modern aesthetic and advanced thermal technology over traditional aluminum windows. High performance spacers, low iron glass, larger continuous thermal breaks, and multiple air seals allows the A5 Series to deliver high performance values and cost effective durability while remaining a sophisticated and stylish design choice. Strategically placed operable windows paired with large expanses of fixed picture windows provide natural ventilation and a visual connection to the outdoors.
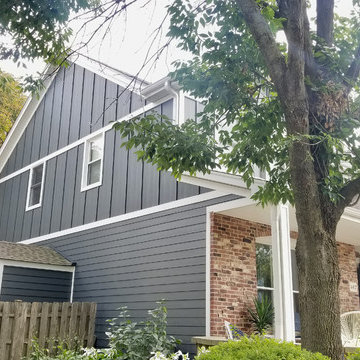
James Hardie Siding in Palatine, IL. James HardiePlank Lap Siding, 6" exposure and Batten Boards in Iron Gray, HardieTrim and Crown Moldings in Arctic White, HB&G 8"X9' Recessed Square Columns.
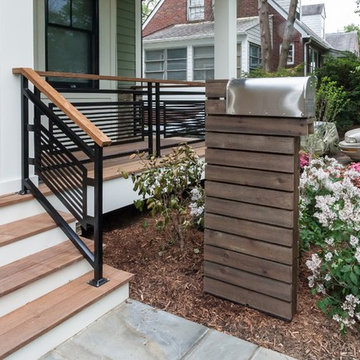
Design ideas for a green contemporary detached house in DC Metro with three floors, mixed cladding and a shingle roof.
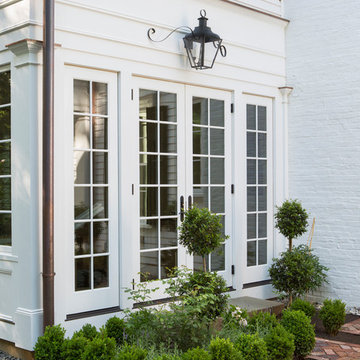
The sunroom French doors were added for convenience to the driveway.
Design ideas for an expansive and white classic detached house in New York with three floors, wood cladding, a pitched roof and a tiled roof.
Design ideas for an expansive and white classic detached house in New York with three floors, wood cladding, a pitched roof and a tiled roof.
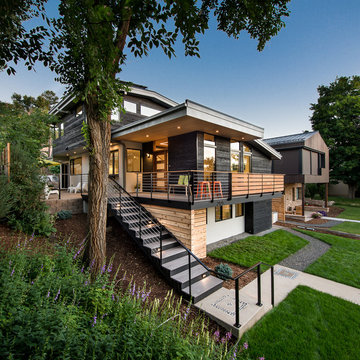
This project is a total rework and update of an existing outdated home with a total rework of the floor plan, an addition of a master suite, and an ADU (attached dwelling unit) with a separate entry added to the walk out basement.
Daniel O'Connor Photography

A custom vacation home by Grouparchitect and Hughes Construction. Photographer credit: © 2018 AMF Photography.
This is an example of a medium sized and blue beach style detached house in Seattle with three floors, concrete fibreboard cladding and a pitched roof.
This is an example of a medium sized and blue beach style detached house in Seattle with three floors, concrete fibreboard cladding and a pitched roof.

Red and expansive victorian brick semi-detached house in London with a pitched roof and three floors.
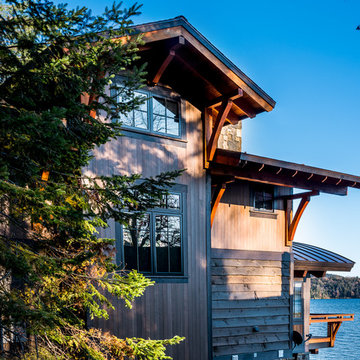
Elizabeth Haynes
Inspiration for a large and brown rustic detached house in Boston with three floors, wood cladding, a pitched roof and a shingle roof.
Inspiration for a large and brown rustic detached house in Boston with three floors, wood cladding, a pitched roof and a shingle roof.

Robin Hill
This is an example of an expansive and beige mediterranean detached house in Miami with three floors, stone cladding, a hip roof and a tiled roof.
This is an example of an expansive and beige mediterranean detached house in Miami with three floors, stone cladding, a hip roof and a tiled roof.
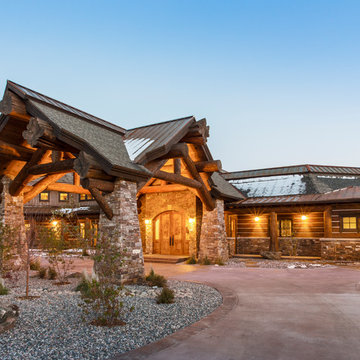
Design ideas for an expansive and multi-coloured rustic detached house in Other with three floors, mixed cladding, a pitched roof and a mixed material roof.
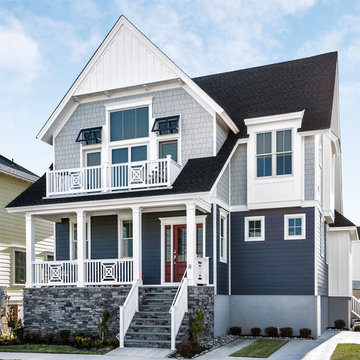
Transitional Cottage style shore house located in Longport, New Jersey. Features James Hardieplank siding in Evening Blue with James Hardieshingle siding in Light Mist. Azek PVC trim boards provide white accent elements in full boards as well as board and battens. A simple Gaf Timberline Hd shingle roof in Charcoal. All White Andersen windows are used throughout.
We were able to keep the scale of the home down and still achieve 3 stories to maximize the lot size & get 3,000 square feet of living space.
House Exterior with Three Floors and Four Floors Ideas and Designs
4
