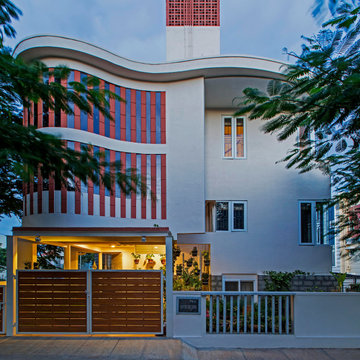House Exterior with Three Floors and Four Floors Ideas and Designs
Refine by:
Budget
Sort by:Popular Today
21 - 40 of 66,107 photos
Item 1 of 3

A new Seattle modern house designed by chadbourne + doss architects houses a couple and their 18 bicycles. 3 floors connect indoors and out and provide panoramic views of Lake Washington.
photo by Benjamin Benschneider
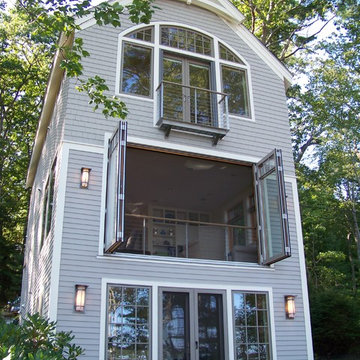
Bruce Butler
Design ideas for a gey and large traditional detached house in Portland Maine with three floors, mixed cladding, a pitched roof and a shingle roof.
Design ideas for a gey and large traditional detached house in Portland Maine with three floors, mixed cladding, a pitched roof and a shingle roof.
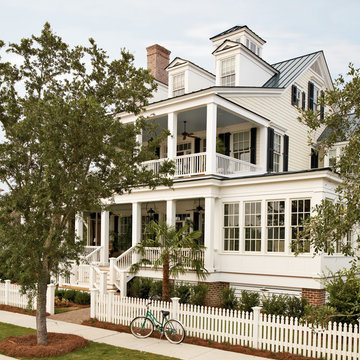
Jean Allsopp (courtesy of Coastal Living)
Inspiration for a white traditional house exterior in Atlanta with three floors.
Inspiration for a white traditional house exterior in Atlanta with three floors.

A new Tudor bay added to the front of an existing red brick home using new stone to integrate the base with the existing stone base. Fir windows and cedar trim are stained complementary colors. The darker window color draws out the dark "clinker" bricks. The roof is Certainteed Grand Manor asphalt shingles designed to appear as slate. The gutters and downspouts are copper.
The paint of the stucco is Benjamin Moore Exterior low luster in color: “Briarwood”.
Hoachlander Davis Photography
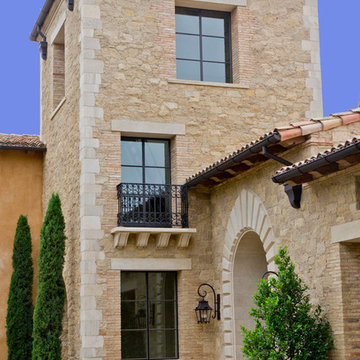
Custom steel doors and windows.
Photo of a large and brown mediterranean house exterior in Orange County with mixed cladding, three floors and a pitched roof.
Photo of a large and brown mediterranean house exterior in Orange County with mixed cladding, three floors and a pitched roof.

A Northwest Modern, 5-Star Builtgreen, energy efficient, panelized, custom residence using western red cedar for siding and soffits.
Photographs by Miguel Edwards
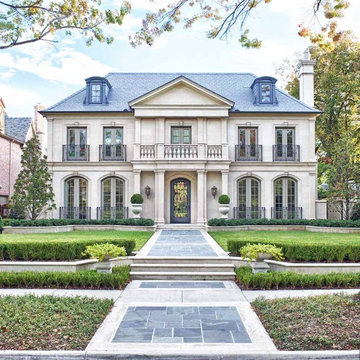
This classically designed French Manor house brings the timeless style of Paris to Texas. The roof is natural slate. The elevation is Cast Stone. The sidewalk is Leuters Limestone inset with Pennsylvania Bluestone.

Design ideas for a multi-coloured contemporary detached house in Orange County with three floors and a flat roof.
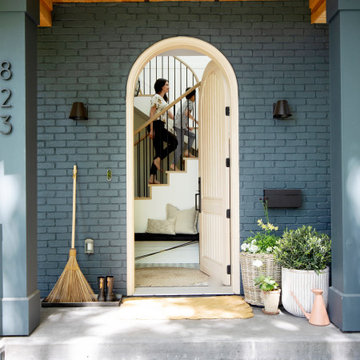
When Ami McKay was asked by the owners of Park Place to design their new home, she found inspiration in both her own travels and the beautiful West Coast of Canada which she calls home. This circa-1912 Vancouver character home was torn down and rebuilt, and our fresh design plan allowed the owners dreams to come to life.
A closer look at Park Place reveals an artful fusion of diverse influences and inspirations, beautifully brought together in one home. Within the kitchen alone, notable elements include the French-bistro backsplash, the arched vent hood (including hidden, seamlessly integrated shelves on each side), an apron-front kitchen sink (a nod to English Country kitchens), and a saturated color palette—all balanced by white oak millwork. Floor to ceiling cabinetry ensures that it’s also easy to keep this beautiful space clutter-free, with room for everything: chargers, stationery and keys. These influences carry on throughout the home, translating into thoughtful touches: gentle arches, welcoming dark green millwork, patterned tile, and an elevated vintage clawfoot bathtub in the cozy primary bathroom.

Photo of a large and brown contemporary detached house in Other with three floors, wood cladding, a flat roof, a mixed material roof and shiplap cladding.
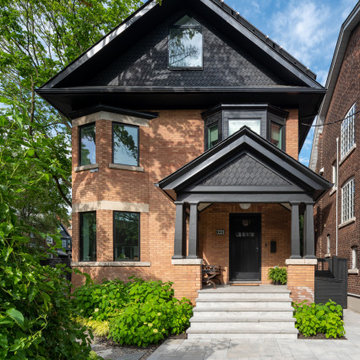
The roofline was changed to a large gable with small dormers, a profile typical of early 20th century homes. This creates much more useable space on the third floor, and better suits both the house and the neighbourhood. The change also creates more southern exposure on the roof – enabling the addition of solar panels.
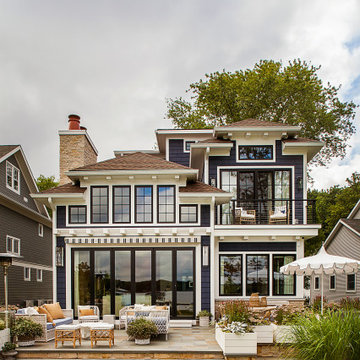
Exterior of this lake home near Ann Arbor, MI built by Meadowlark Design+Build
Inspiration for a large and blue beach style detached house in Detroit with three floors.
Inspiration for a large and blue beach style detached house in Detroit with three floors.

This modern waterfront home was built for today’s contemporary lifestyle with the comfort of a family cottage. Walloon Lake Residence is a stunning three-story waterfront home with beautiful proportions and extreme attention to detail to give both timelessness and character. Horizontal wood siding wraps the perimeter and is broken up by floor-to-ceiling windows and moments of natural stone veneer.
The exterior features graceful stone pillars and a glass door entrance that lead into a large living room, dining room, home bar, and kitchen perfect for entertaining. With walls of large windows throughout, the design makes the most of the lakefront views. A large screened porch and expansive platform patio provide space for lounging and grilling.
Inside, the wooden slat decorative ceiling in the living room draws your eye upwards. The linear fireplace surround and hearth are the focal point on the main level. The home bar serves as a gathering place between the living room and kitchen. A large island with seating for five anchors the open concept kitchen and dining room. The strikingly modern range hood and custom slab kitchen cabinets elevate the design.
The floating staircase in the foyer acts as an accent element. A spacious master suite is situated on the upper level. Featuring large windows, a tray ceiling, double vanity, and a walk-in closet. The large walkout basement hosts another wet bar for entertaining with modern island pendant lighting.
Walloon Lake is located within the Little Traverse Bay Watershed and empties into Lake Michigan. It is considered an outstanding ecological, aesthetic, and recreational resource. The lake itself is unique in its shape, with three “arms” and two “shores” as well as a “foot” where the downtown village exists. Walloon Lake is a thriving northern Michigan small town with tons of character and energy, from snowmobiling and ice fishing in the winter to morel hunting and hiking in the spring, boating and golfing in the summer, and wine tasting and color touring in the fall.

Rear exterior- every building has multiple sides. with the number of back yard bar-b-ques, and the rear entrance into the mud room being the entry of choice for the owners, the rear façade of this home was equally as important as the front of the house. large overhangs, brackets, exposed rafter tails and a pergola all add interest to the design and providing a nice backdrop for entertaining and hanging out in the yard.

Photo of a large and red contemporary brick and rear house exterior in London with three floors, a pitched roof, a shingle roof and a brown roof.

Outdoor Shower
Photo of a medium sized and beige beach style rear detached house in New York with three floors, wood cladding, a pitched roof, a shingle roof, a brown roof and shingles.
Photo of a medium sized and beige beach style rear detached house in New York with three floors, wood cladding, a pitched roof, a shingle roof, a brown roof and shingles.
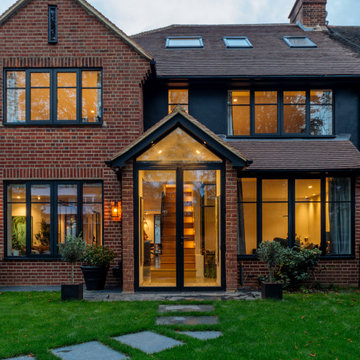
This is an example of a large and brown contemporary side house exterior in London with three floors, a lean-to roof and a brown roof.
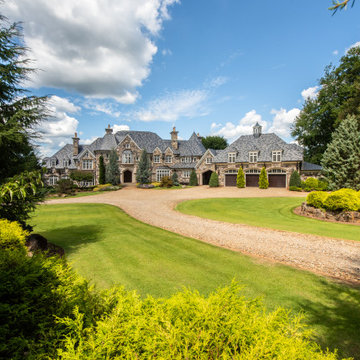
Inspiration for an expansive detached house in Atlanta with three floors, stone cladding and a shingle roof.

Photo of an expansive and white country detached house in Denver with three floors, mixed cladding, a pitched roof, a metal roof, a black roof and board and batten cladding.
House Exterior with Three Floors and Four Floors Ideas and Designs
2
