House Exterior with Three Floors and Four Floors Ideas and Designs
Refine by:
Budget
Sort by:Popular Today
121 - 140 of 66,107 photos
Item 1 of 3

Beautiful French inspired home in the heart of Lincoln Park Chicago.
Rising amidst the grand homes of North Howe Street, this stately house has more than 6,600 SF. In total, the home has seven bedrooms, six full bathrooms and three powder rooms. Designed with an extra-wide floor plan (21'-2"), achieved through side-yard relief, and an attached garage achieved through rear-yard relief, it is a truly unique home in a truly stunning environment.
The centerpiece of the home is its dramatic, 11-foot-diameter circular stair that ascends four floors from the lower level to the roof decks where panoramic windows (and views) infuse the staircase and lower levels with natural light. Public areas include classically-proportioned living and dining rooms, designed in an open-plan concept with architectural distinction enabling them to function individually. A gourmet, eat-in kitchen opens to the home's great room and rear gardens and is connected via its own staircase to the lower level family room, mud room and attached 2-1/2 car, heated garage.
The second floor is a dedicated master floor, accessed by the main stair or the home's elevator. Features include a groin-vaulted ceiling; attached sun-room; private balcony; lavishly appointed master bath; tremendous closet space, including a 120 SF walk-in closet, and; an en-suite office. Four family bedrooms and three bathrooms are located on the third floor.
This home was sold early in its construction process.
Nathan Kirkman

This 2,000 square foot vacation home is located in the rocky mountains. The home was designed for thermal efficiency and to maximize flexibility of space. Sliding panels convert the two bedroom home into 5 separate sleeping areas at night, and back into larger living spaces during the day. The structure is constructed of SIPs (structurally insulated panels). The glass walls, window placement, large overhangs, sunshade and concrete floors are designed to take advantage of passive solar heating and cooling, while the masonry thermal mass heats and cools the home at night.
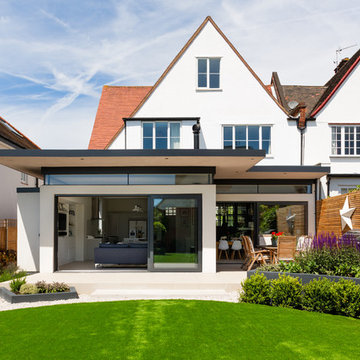
Photo Credit: Andy Beasley
An exciting extension with an oversailing roof, gives a little ahade and protection from glaring sun whilst still letting in bright daylight. The slot windows above the sliding doors adds another level of light and detail whilst making the roof seem as though it is floating.
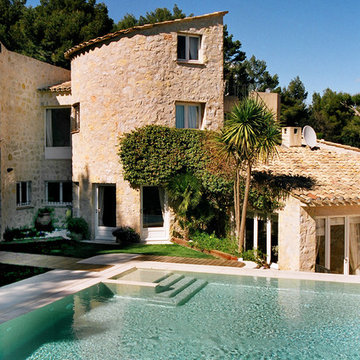
This is an example of a medium sized and beige mediterranean house exterior in Nice with three floors, stone cladding and a lean-to roof.
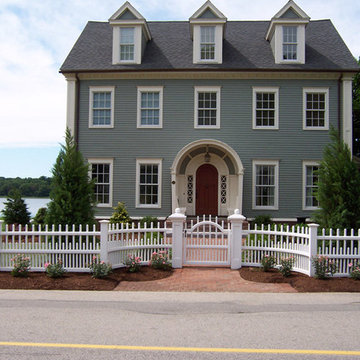
This beautiful Chestnut Hill fence enhances this property with its distinct style. The symmetry between the arch in the gate and the entrance of the home is pleasing to the eye. The fence is a lovely backdrop for the garden in front.
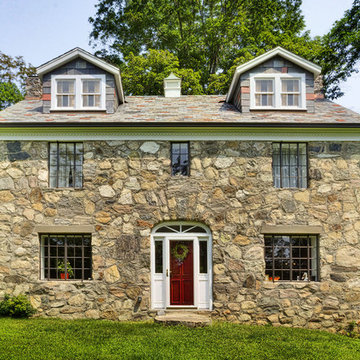
Photo of a gey rustic house exterior in New York with three floors, stone cladding and a pitched roof.
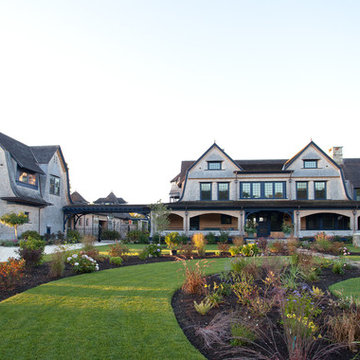
Front facade - Stephen Sullivan Inc.
Inspiration for a beige and expansive country detached house in Providence with wood cladding, a mansard roof, three floors and a shingle roof.
Inspiration for a beige and expansive country detached house in Providence with wood cladding, a mansard roof, three floors and a shingle roof.
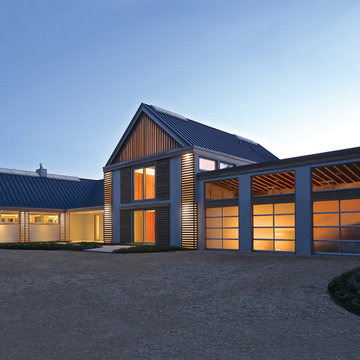
Photo: Jeff Heatley Photography
This is an example of a large and gey modern house exterior in New York with three floors, mixed cladding and a pitched roof.
This is an example of a large and gey modern house exterior in New York with three floors, mixed cladding and a pitched roof.
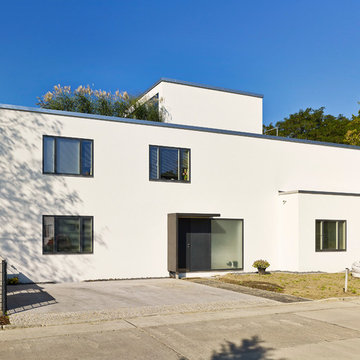
Michael Moser
Photo of a medium sized and white contemporary house exterior in Berlin with three floors and a flat roof.
Photo of a medium sized and white contemporary house exterior in Berlin with three floors and a flat roof.
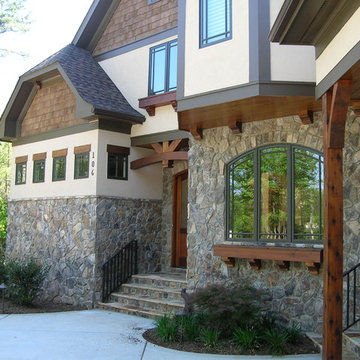
This application of Tennessee Fieldstone looks incredable mixed with the other materials in this custom home. The stucco and cedar just off the canvas as the stone anchors the day with colors of tan, gray, black, rust, brown, its just beautiful.
The large front window is placed perfectly and the Japanese maple will grow nicely under there for years. For me there is just enough window treatment here to accent but not overtake the other elements of design, some people can get crazy so in my opinion when dealing with windows, stay simple.
And the cedar is rich and inviting, great job there.
That brings us back to the stone, its simple and gorgeous isn't it, just the greatest application with the grout joint and Tennessee flagstone capping for the steps and landing areas.

Photo of a medium sized and white traditional brick house exterior in Vancouver with three floors and a hip roof.
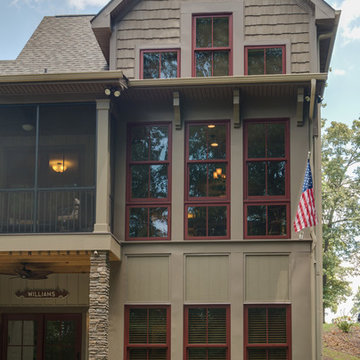
Mark Hoyle
This is an example of a medium sized and green traditional house exterior in Other with three floors, wood cladding and a pitched roof.
This is an example of a medium sized and green traditional house exterior in Other with three floors, wood cladding and a pitched roof.
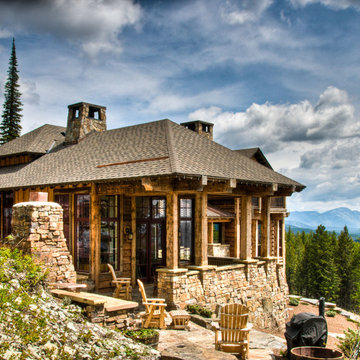
Design ideas for an expansive and brown rustic house exterior in Other with three floors and wood cladding.
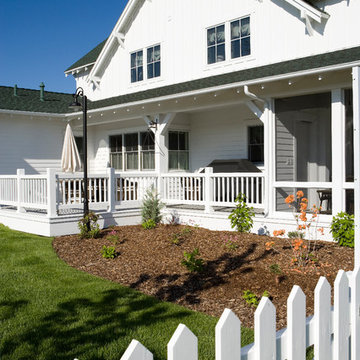
Inspiration for a large and white rural house exterior in Other with three floors and wood cladding.
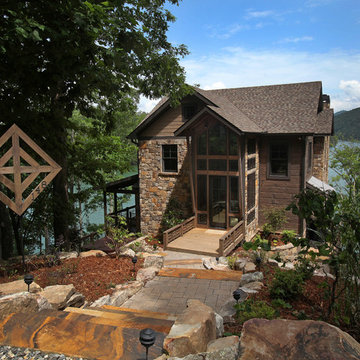
Approaching the Lake Bluff Lodge you see a blend of wood and stone making this home another example of Modern Rustic Living.
This is an example of a medium sized and brown rustic house exterior in Atlanta with three floors and stone cladding.
This is an example of a medium sized and brown rustic house exterior in Atlanta with three floors and stone cladding.
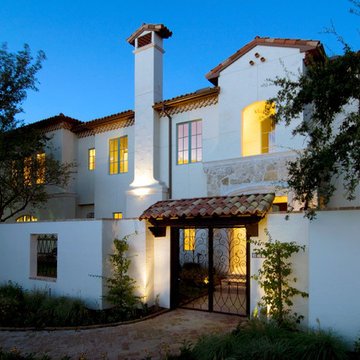
Award Winning Spanish Style home by Mirador Builders
Design ideas for a white and large mediterranean render house exterior in Houston with three floors.
Design ideas for a white and large mediterranean render house exterior in Houston with three floors.
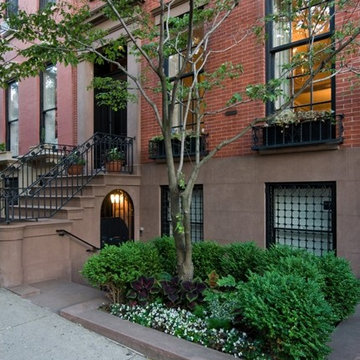
© Coe Will
This brownstone building in Brooklyn Heights was restored back to a single family household for a returning client. On the exterior, the brownstone was restored and on the interior, the house was rewired and the air conditioning was upgraded. To create a division between the living room and dining room, a soffit and columns were added. Those rooms then received crown molding that is typical to the building style. Also, the basement was converted into two bedrooms, two bathrooms, and a mud room.
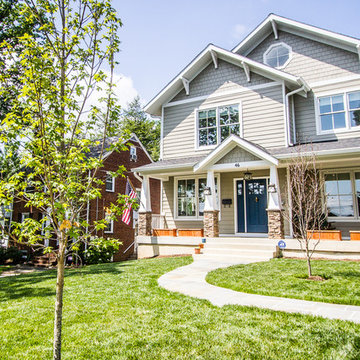
This new construction home has a full basement and partially finished third floor loft. Featuring an expansive kitchen, home office, and great family space.
Photo featuring the large front porch with stone columns.
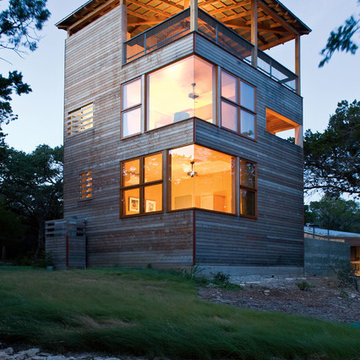
Art Gray
Design ideas for a brown contemporary house exterior in Austin with three floors, wood cladding and a flat roof.
Design ideas for a brown contemporary house exterior in Austin with three floors, wood cladding and a flat roof.
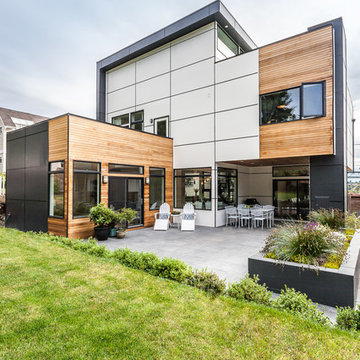
Dale Tu
Photo of a large contemporary house exterior in Seattle with three floors, mixed cladding and a flat roof.
Photo of a large contemporary house exterior in Seattle with three floors, mixed cladding and a flat roof.
House Exterior with Three Floors and Four Floors Ideas and Designs
7