House Exterior with Three Floors and Stone Cladding Ideas and Designs
Refine by:
Budget
Sort by:Popular Today
201 - 220 of 5,277 photos
Item 1 of 3
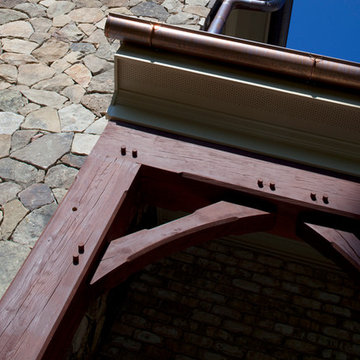
Oak support of front porch
Design ideas for an expansive and beige traditional house exterior in Richmond with three floors and stone cladding.
Design ideas for an expansive and beige traditional house exterior in Richmond with three floors and stone cladding.
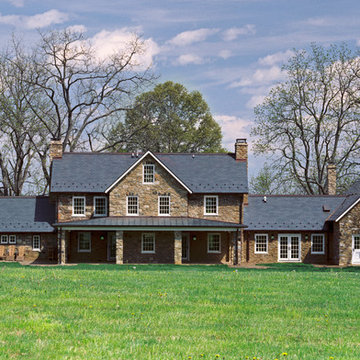
©️Maxwell MacKenzie THE HOME, ESSENTIALLY A RUIN WAS PRESERVED THROUGH NEGLECT. A CLARIFIED HISTORIC RENOVATION REMOVES BAY WINDOWS AND 1950’S WINDOWS FROM THE MAIN FAÇADE. TWO WINGS AND A THIRD FLOOR AND A SYMPATHETIC STAIRWAY ACCOMMODATE MODERN LIFE. MASONS WERE TASKED TO MAKE THE STONE WORK LOOK AS THOUGH “A FARMER BUILT THE WALLS DURING THE NON-PLANTING SEASON,” THE FINAL DESIGN SIMPLIFIES THE FIRST FLOOR PLAN AND LEAVES LOGICAL LOCATIONS FOR EXPANSION INTO COMING DECADES. AMONG OTHER AWARDS, THIS TRADITIONAL YET HISTORIC RENOVATION LOCATED IN MIDDLEBURG, VA HAS RECEIVED 2 AWARDS FROM THE AMERICAN INSTITUTE OF ARCHITECTURE.. AND A NATIONAL PRIVATE AWARD FROM VETTE WINDOWS
WASHINGTON DC ARCHITECT DONALD LOCOCO UPDATED THIS HISTORIC STONE HOUSE IN MIDDLEBURG, VA.lauded by the American Institute of Architects with an Award of Excellence for Historic Architecture, as well as an Award of Merit for Residential Architecture
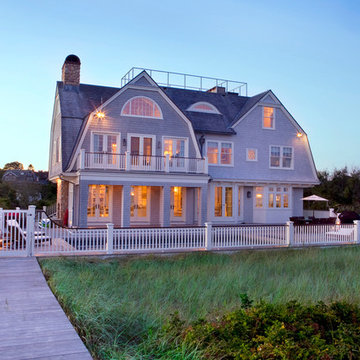
New beach house in Watch Hill, RI
Michael Ocean, Photos courtesy of Gustave White Sotheby's International Realty.
Kirby Perkins Construction
Inspiration for a large coastal house exterior in Providence with three floors, a mansard roof and stone cladding.
Inspiration for a large coastal house exterior in Providence with three floors, a mansard roof and stone cladding.
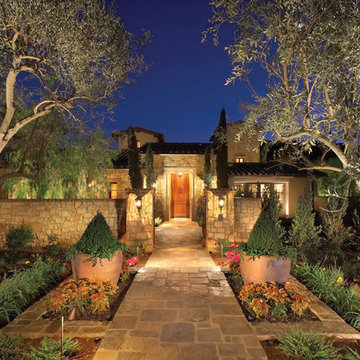
Italian designed Villa Entrance for Gary McLane of McLane Builders Inc.
Large and beige mediterranean house exterior in Orange County with stone cladding, a pitched roof and three floors.
Large and beige mediterranean house exterior in Orange County with stone cladding, a pitched roof and three floors.
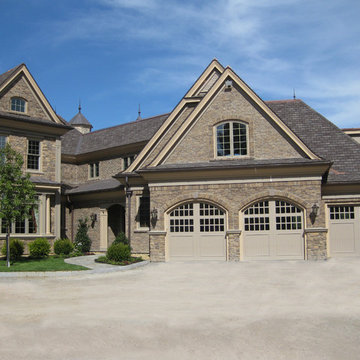
Expansive and brown classic detached house in Boston with three floors, stone cladding, a pitched roof and a tiled roof.
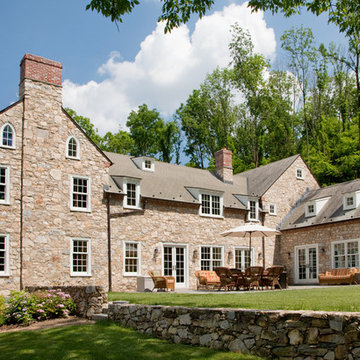
Eric Roth
Classic house exterior in Philadelphia with stone cladding, three floors and a pitched roof.
Classic house exterior in Philadelphia with stone cladding, three floors and a pitched roof.
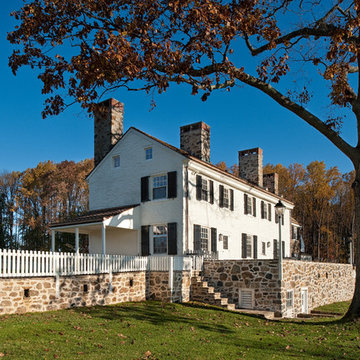
Photographer: Angle Eye Photography
Photo of a white traditional house exterior in Philadelphia with three floors, stone cladding and a pitched roof.
Photo of a white traditional house exterior in Philadelphia with three floors, stone cladding and a pitched roof.
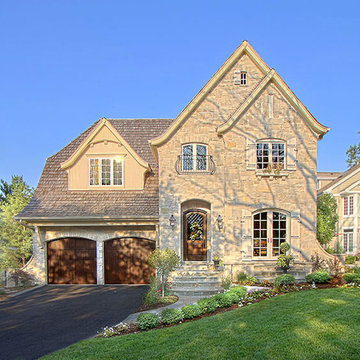
A custom home builder in Chicago's western suburbs, Summit Signature Homes, ushers in a new era of residential construction. With an eye on superb design and value, industry-leading practices and superior customer service, Summit stands alone. Custom-built homes in Clarendon Hills, Hinsdale, Western Springs, and other western suburbs.
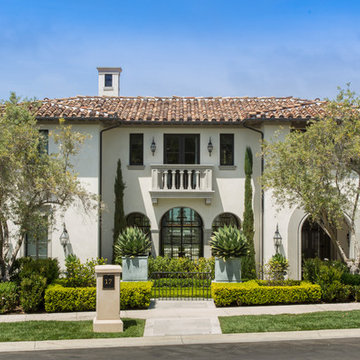
Large and beige mediterranean detached house in Orange County with three floors, stone cladding, a tiled roof and a hip roof.
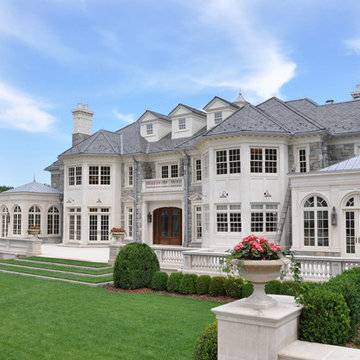
This is an example of an expansive and gey classic detached house in New York with three floors, stone cladding, a hip roof and a shingle roof.
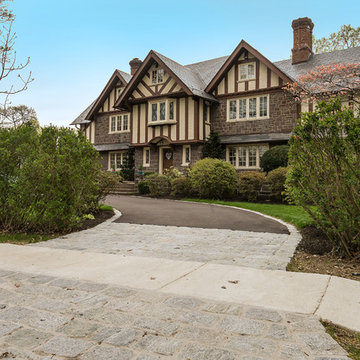
This three-story Tudor home features a purple field stone exterior. In addition to the exterior facades and deck, we also built the garden walls and laid the walkways and the trim along the driveway with Belgian block.
In this classic English Tudor home located in Penn Valley, PA, we renovated the kitchen, mudroom, deck, patio, and the exterior walkways and driveway. The European kitchen features high end finishes and appliances, and heated floors for year-round comfort! The outdoor areas are spacious and inviting. The open trellis over the hot tub provides just the right amount of shelter. These clients were referred to us by their architect, and we had a great time working with them to mix classic European styles in with contemporary, current spaces.
Rudloff Custom Builders has won Best of Houzz for Customer Service in 2014, 2015 2016, 2017 and 2019. We also were voted Best of Design in 2016, 2017, 2018, 2019 which only 2% of professionals receive. Rudloff Custom Builders has been featured on Houzz in their Kitchen of the Week, What to Know About Using Reclaimed Wood in the Kitchen as well as included in their Bathroom WorkBook article. We are a full service, certified remodeling company that covers all of the Philadelphia suburban area. This business, like most others, developed from a friendship of young entrepreneurs who wanted to make a difference in their clients’ lives, one household at a time. This relationship between partners is much more than a friendship. Edward and Stephen Rudloff are brothers who have renovated and built custom homes together paying close attention to detail. They are carpenters by trade and understand concept and execution. Rudloff Custom Builders will provide services for you with the highest level of professionalism, quality, detail, punctuality and craftsmanship, every step of the way along our journey together.
Specializing in residential construction allows us to connect with our clients early in the design phase to ensure that every detail is captured as you imagined. One stop shopping is essentially what you will receive with Rudloff Custom Builders from design of your project to the construction of your dreams, executed by on-site project managers and skilled craftsmen. Our concept: envision our client’s ideas and make them a reality. Our mission: CREATING LIFETIME RELATIONSHIPS BUILT ON TRUST AND INTEGRITY.
Photo Credit: Linda McManus Images
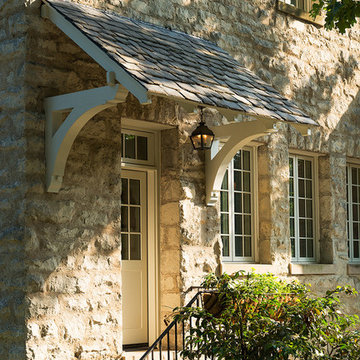
Anice Hoachlander, Judy Davis; HDPhoto
Beige classic house exterior in DC Metro with three floors and stone cladding.
Beige classic house exterior in DC Metro with three floors and stone cladding.
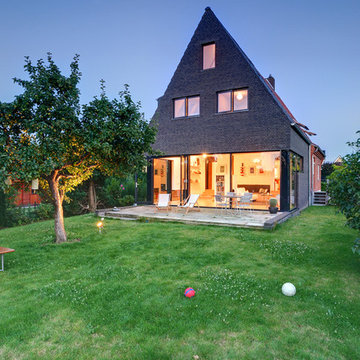
Johannes Kottjé
Inspiration for a medium sized and black contemporary house exterior in Hamburg with three floors, stone cladding and a pitched roof.
Inspiration for a medium sized and black contemporary house exterior in Hamburg with three floors, stone cladding and a pitched roof.
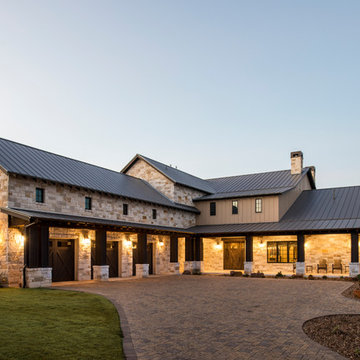
Exterior of Home, Home Plans by Design Visions of Austin, Photos by Merrick Ailes Photography
Inspiration for an expansive rustic house exterior in Austin with three floors and stone cladding.
Inspiration for an expansive rustic house exterior in Austin with three floors and stone cladding.
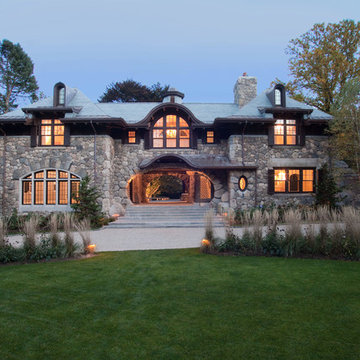
Lynne Damianos Photography
Inspiration for an expansive rustic house exterior in Boston with stone cladding and three floors.
Inspiration for an expansive rustic house exterior in Boston with stone cladding and three floors.
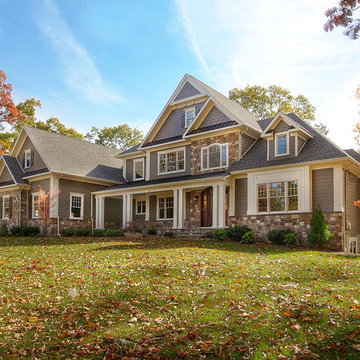
Inspiration for an expansive and gey classic house exterior in New York with three floors and stone cladding.
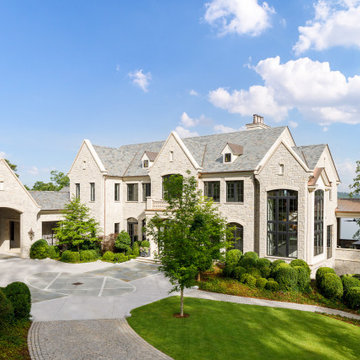
Drone view of estate home with 5 lots on Lake Keowee. The Landing at Cliffs at Keowee Springs
Inspiration for an expansive and beige traditional detached house in Other with three floors, stone cladding, a pitched roof, a shingle roof and a grey roof.
Inspiration for an expansive and beige traditional detached house in Other with three floors, stone cladding, a pitched roof, a shingle roof and a grey roof.
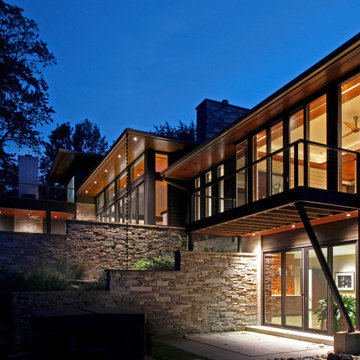
Design ideas for a large and gey modern rear detached house in Milwaukee with three floors, stone cladding, a hip roof, a grey roof and shiplap cladding.
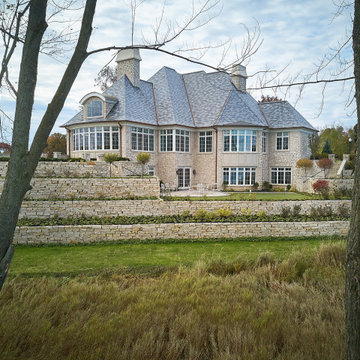
A view of the back of the stone home and beautiful landscaping.
Photos by Ashley Avila Photography
Photo of a beige detached house in Grand Rapids with three floors, stone cladding, a hip roof, a shingle roof and a grey roof.
Photo of a beige detached house in Grand Rapids with three floors, stone cladding, a hip roof, a shingle roof and a grey roof.
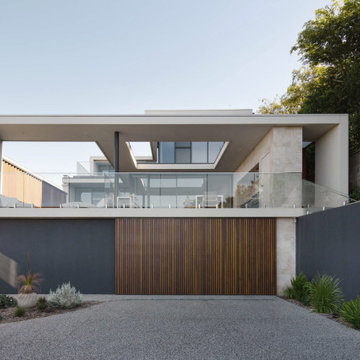
Inspiration for a large contemporary house exterior in Melbourne with three floors and stone cladding.
House Exterior with Three Floors and Stone Cladding Ideas and Designs
11