House Exterior with Three Floors and Stone Cladding Ideas and Designs
Refine by:
Budget
Sort by:Popular Today
121 - 140 of 5,267 photos
Item 1 of 3
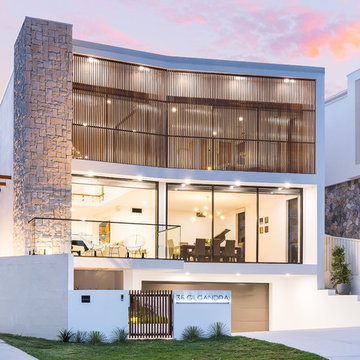
Peter Taylor
Inspiration for a large and white modern detached house in Brisbane with three floors, stone cladding, a flat roof and a metal roof.
Inspiration for a large and white modern detached house in Brisbane with three floors, stone cladding, a flat roof and a metal roof.
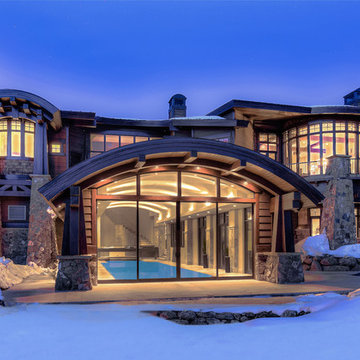
This is an example of an expansive and brown rustic detached house in Salt Lake City with three floors, stone cladding, a pitched roof and a mixed material roof.
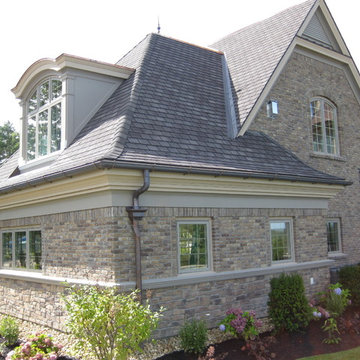
Design ideas for an expansive and brown classic detached house in Boston with three floors, stone cladding, a pitched roof and a tiled roof.
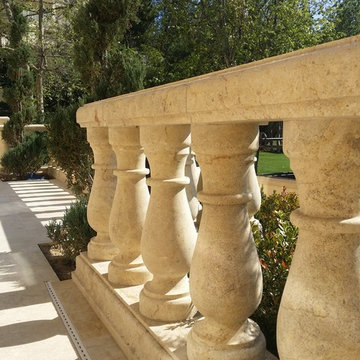
Neolithic Design has supplied this beautiful Bel Air home with imported custom limestone balustrades, columns, floorings, stair treads, curved 10' wide stone panels, and wall material.
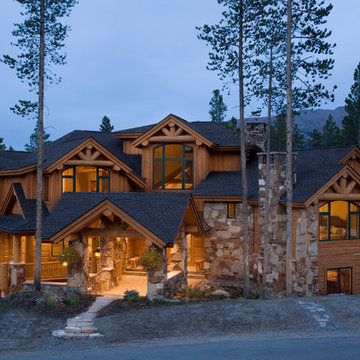
Photo of an expansive and brown classic house exterior in Denver with stone cladding and three floors.
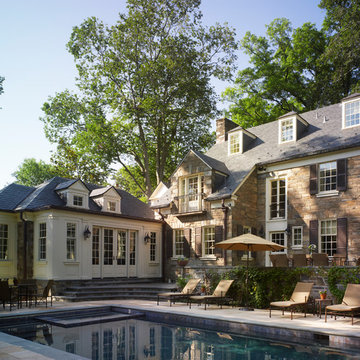
Photographer: Anice Hoachlander from Hoachlander Davis Photography, LLC
Project Architect: Matthew Fiehn, AIA, LEED AP
Design ideas for a large traditional house exterior in DC Metro with three floors and stone cladding.
Design ideas for a large traditional house exterior in DC Metro with three floors and stone cladding.

Design ideas for an expansive and gey modern detached house in Los Angeles with three floors, stone cladding, a flat roof, a green roof and a grey roof.
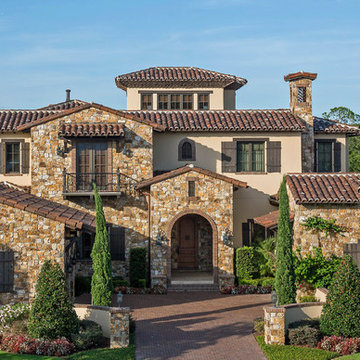
Lawrence Taylor
Photo of a large and beige rustic house exterior in Orlando with three floors, stone cladding and a pitched roof.
Photo of a large and beige rustic house exterior in Orlando with three floors, stone cladding and a pitched roof.
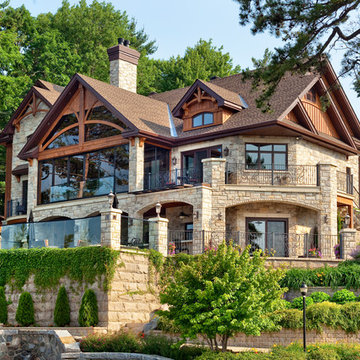
Techo-Bloc's Chantilly Masonry stone.
Inspiration for a large and beige rustic detached house in New York with three floors, stone cladding, a pitched roof and a shingle roof.
Inspiration for a large and beige rustic detached house in New York with three floors, stone cladding, a pitched roof and a shingle roof.
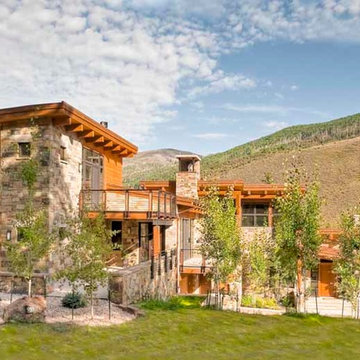
Ric Stovall
This is an example of an expansive and beige modern detached house in Denver with three floors, stone cladding, a flat roof and a metal roof.
This is an example of an expansive and beige modern detached house in Denver with three floors, stone cladding, a flat roof and a metal roof.
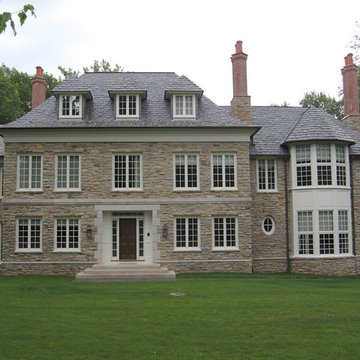
Inspiration for an expansive and beige classic house exterior in New York with three floors, stone cladding and a hip roof.
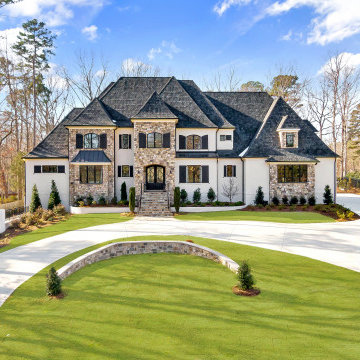
Painted brick and natural stone on this light transitional home in Cary, NC. Black Pella Windows offer a nice contrast with the white painted brick and the colored stone over the entire exterior.

Modern Contemporary Villa exterior with black aluminum tempered full pane windows and doors, that brings in natural lighting. Featuring contrasting textures on the exterior with stucco, limestone and teak. Cans and black exterior sconces to bring light to exterior. Landscaping with beautiful hedge bushes, arborvitae trees, fresh sod and japanese cherry blossom. 4 car garage seen at right and concrete 25 car driveway. Custom treated lumber retention wall.
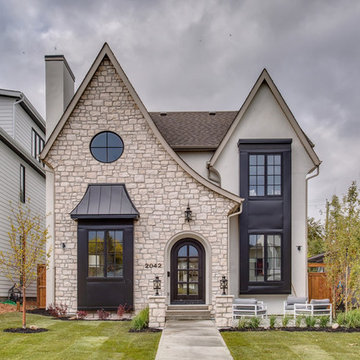
Farmhouse detached house in Calgary with three floors and stone cladding.
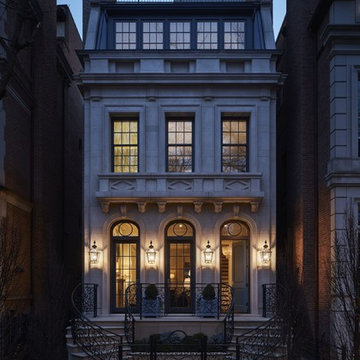
Nathan Kirkman
Inspiration for an expansive and beige classic house exterior in Chicago with three floors, stone cladding and a flat roof.
Inspiration for an expansive and beige classic house exterior in Chicago with three floors, stone cladding and a flat roof.
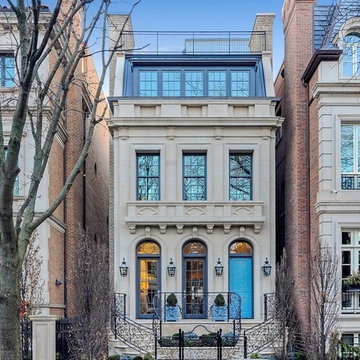
VHT Studios/James Wallace
Design ideas for a large and beige traditional detached house in Chicago with three floors, stone cladding and a flat roof.
Design ideas for a large and beige traditional detached house in Chicago with three floors, stone cladding and a flat roof.
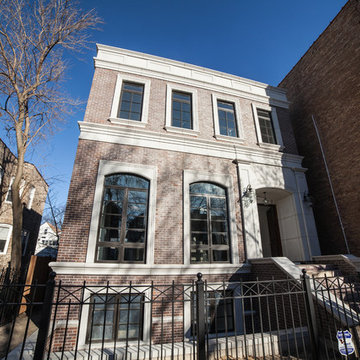
This is an example of a large and beige classic house exterior in Chicago with three floors, stone cladding and a flat roof.
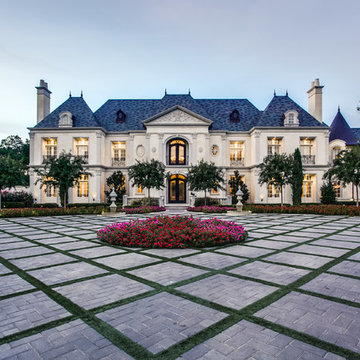
Front elevation.
Photography by Shoot-2-sell.
This is an example of an expansive and beige traditional detached house in Dallas with three floors, stone cladding, a hip roof and a shingle roof.
This is an example of an expansive and beige traditional detached house in Dallas with three floors, stone cladding, a hip roof and a shingle roof.
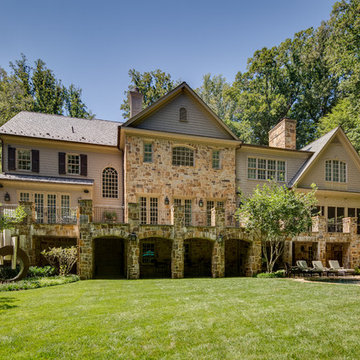
Maryland Photography, Inc.
Design ideas for a large and brown farmhouse house exterior in DC Metro with three floors, stone cladding and a pitched roof.
Design ideas for a large and brown farmhouse house exterior in DC Metro with three floors, stone cladding and a pitched roof.
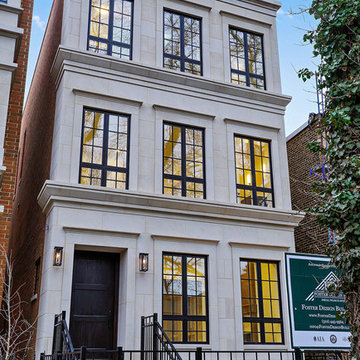
This is an example of a large and white contemporary house exterior in Chicago with three floors and stone cladding.
House Exterior with Three Floors and Stone Cladding Ideas and Designs
7