House Exterior with Vinyl Cladding and a Shingle Roof Ideas and Designs
Refine by:
Budget
Sort by:Popular Today
221 - 240 of 7,234 photos
Item 1 of 3
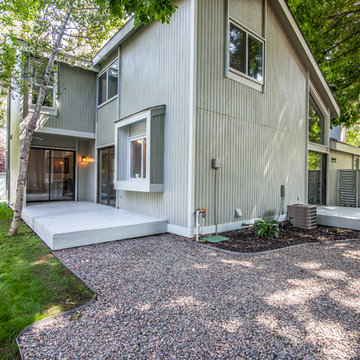
Design ideas for a medium sized and gey midcentury bungalow detached house in Denver with vinyl cladding, a pitched roof and a shingle roof.
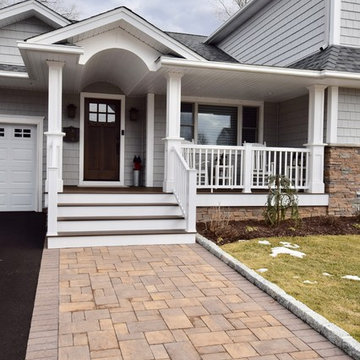
Photographer - Joanne Bechhoff, SPC Associates of NY, Inc.
Remodel of existing residence with a two story front extension, front porch addition, new kitchen and new master suite.
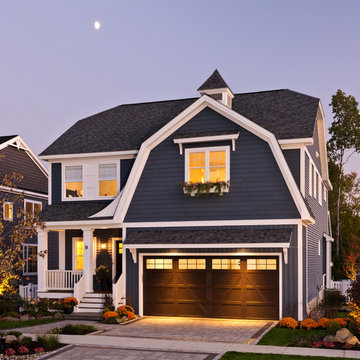
Randall Perry Photography
Blue classic detached house in New York with vinyl cladding, a mansard roof and a shingle roof.
Blue classic detached house in New York with vinyl cladding, a mansard roof and a shingle roof.
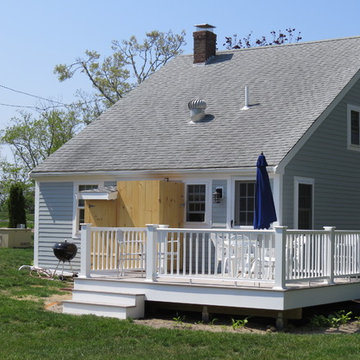
Photo of a medium sized and gey traditional two floor detached house in Boston with vinyl cladding, a pitched roof and a shingle roof.
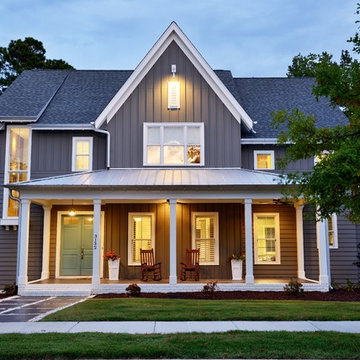
The inspiration behind the Farmhouse design began in an attempt to blend a mix of vintage farm style with classic and rustic salvaged warmth, together with modern and clean lined design elements. This balance was a conscious effort throughout the design of this home. Designed and built by Terramor Homes in Raleigh, NC.
Photography: M. Eric Honeycutt
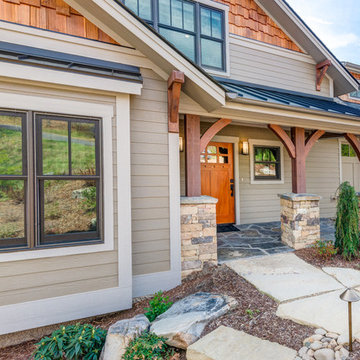
Design ideas for a small and beige classic split-level detached house in Other with vinyl cladding, a pitched roof and a shingle roof.
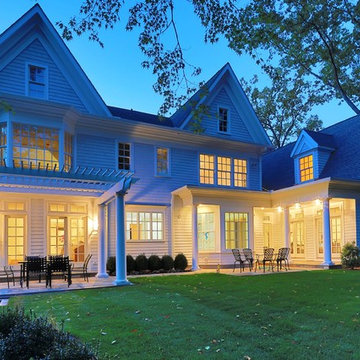
Traditional New England Style Colonial backyard in Scarsdale NY
Medium sized and white classic two floor detached house in New York with vinyl cladding, a pitched roof and a shingle roof.
Medium sized and white classic two floor detached house in New York with vinyl cladding, a pitched roof and a shingle roof.

The gorgeous Front View of The Catilina. View House Plan THD-5289: https://www.thehousedesigners.com/plan/catilina-1013-5289/
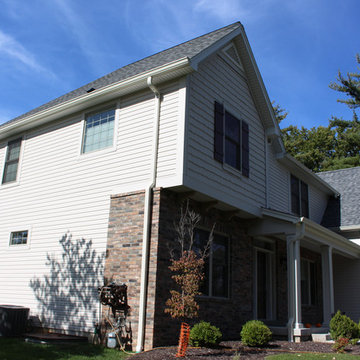
This traditional home was completed using Herringbone Vinyl lap and Shake siding. The use of lap and shake siding together on the same elevation adds an extra dimension.
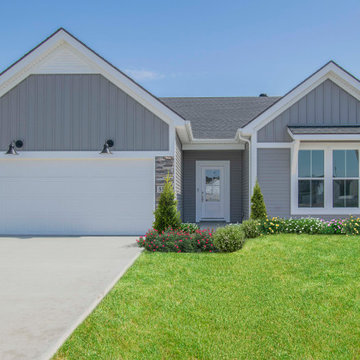
This is an example of a medium sized and gey rural bungalow detached house in Louisville with vinyl cladding, a pitched roof, a shingle roof, a grey roof and board and batten cladding.
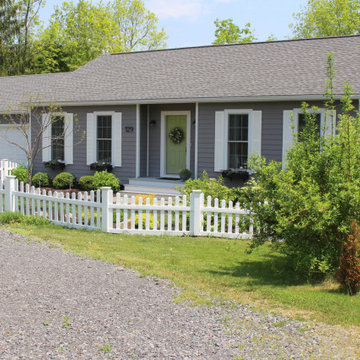
Design ideas for a gey traditional two floor detached house in New York with vinyl cladding, a pitched roof, a shingle roof, a black roof and shiplap cladding.
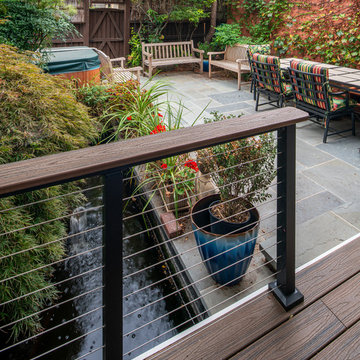
This is an example of a small contemporary bungalow detached house in DC Metro with vinyl cladding, an orange house and a shingle roof.
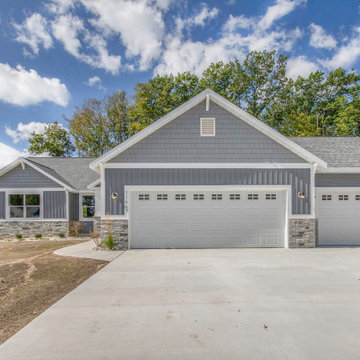
Welcome to our parade home located in Sessions Pointe, a gorgeous wooded community featuring large executive home sites in the coveted Grandville School District. This is single-story living at its finest. You’ll have all of the amenities you need all on one floor, with over 1800 square feet of living and entertaining space. But wait, there is a full basement that is your blank canvas to finish down the road. One step inside and you’ll notice the finishes have been carefully selected for a timeless palette of soft grays, whites and browns. This home has it all, with an over sized three-car garage, a gas fireplace and vaulted ceilings in the great room, and a stunning four-season Michigan room leading out to the large deck. Maplewood Homes offers the best in energy efficient building materials, including 2’x6’ walls, spray foam insulation, and a superior foundation that can’t be beat. For over 23 years, we have fine-tuned our portfolio of plans to include the best in style, function and flow to meet your lifestyle and life stage. This home is just one of many plans we can customize to make your own.
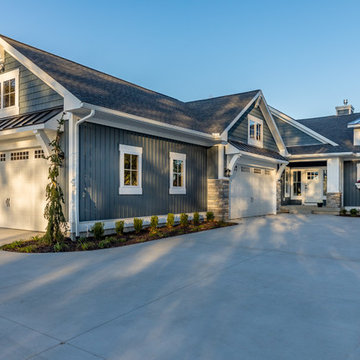
Photo of a large and blue beach style two floor detached house in Grand Rapids with vinyl cladding and a shingle roof.
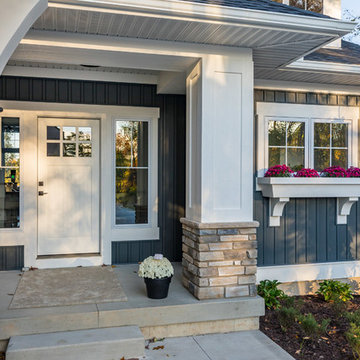
This is an example of a blue beach style two floor detached house in Grand Rapids with vinyl cladding and a shingle roof.
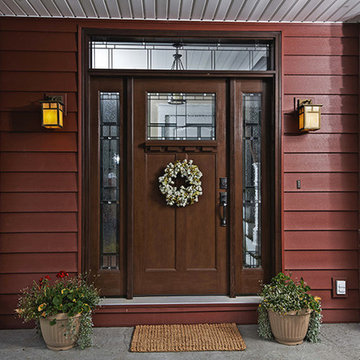
Inspiration for a red two floor detached house in Other with vinyl cladding and a shingle roof.
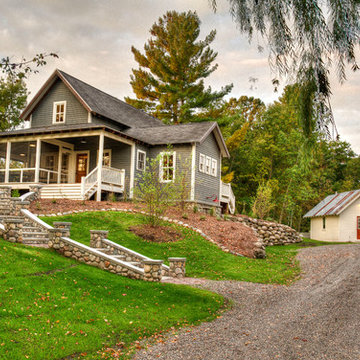
This is an example of a medium sized and gey rural bungalow detached house in Minneapolis with vinyl cladding, a pitched roof and a shingle roof.
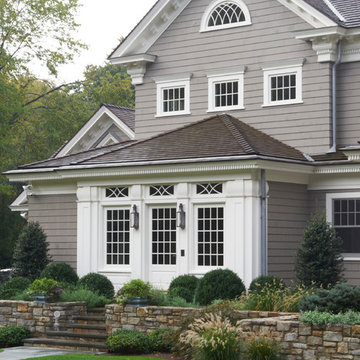
Jeff McNamara
Design ideas for a large and gey classic two floor detached house in New York with vinyl cladding, a pitched roof and a shingle roof.
Design ideas for a large and gey classic two floor detached house in New York with vinyl cladding, a pitched roof and a shingle roof.
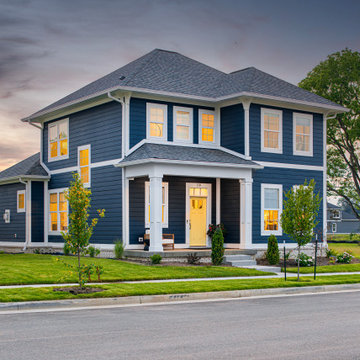
Welcome to our newest model home located in Provenance! This gorgeous contemporary home features 3 beds and 2.5 baths.
Medium sized and blue contemporary two floor detached house in Indianapolis with vinyl cladding, a shingle roof, a grey roof and shiplap cladding.
Medium sized and blue contemporary two floor detached house in Indianapolis with vinyl cladding, a shingle roof, a grey roof and shiplap cladding.
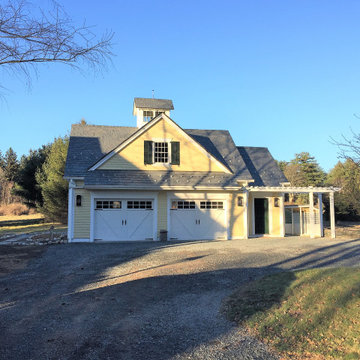
Photo of a medium sized and yellow farmhouse two floor detached house in Philadelphia with vinyl cladding, a pitched roof and a shingle roof.
House Exterior with Vinyl Cladding and a Shingle Roof Ideas and Designs
12