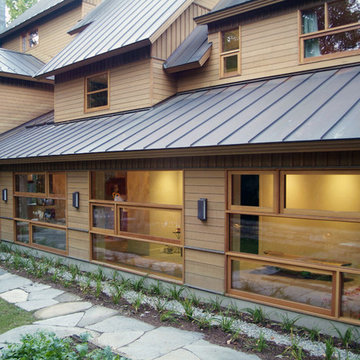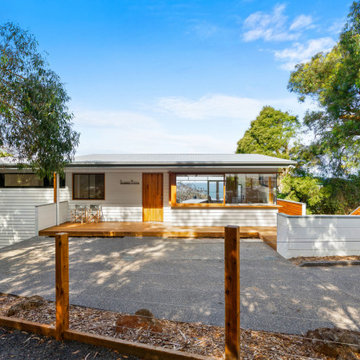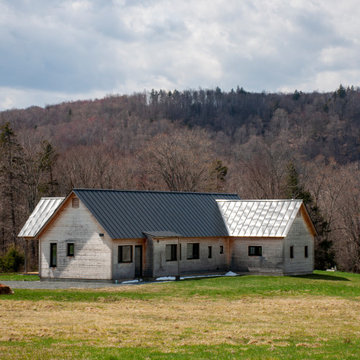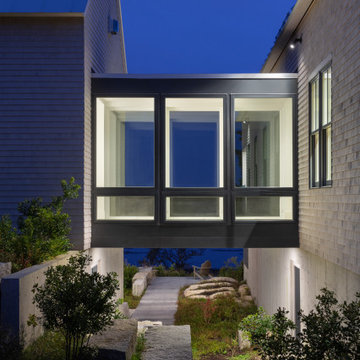House Exterior with Wood Cladding and a Metal Roof Ideas and Designs
Refine by:
Budget
Sort by:Popular Today
1 - 20 of 12,416 photos
Item 1 of 3

The Guemes Island cabin is designed with a SIPS roof and foundation built with ICF. The exterior walls are highly insulated to bring the home to a new passive house level of construction. The highly efficient exterior envelope of the home helps to reduce the amount of energy needed to heat and cool the home, thus creating a very comfortable environment in the home.
Design by: H2D Architecture + Design
www.h2darchitects.com
Photos: Chad Coleman Photography

Lauren Rubenstein Photography
Design ideas for a large and white classic bungalow detached house in Atlanta with wood cladding, a pitched roof and a metal roof.
Design ideas for a large and white classic bungalow detached house in Atlanta with wood cladding, a pitched roof and a metal roof.

This is an example of a large and beige rustic two floor detached house in Burlington with wood cladding and a metal roof.

Photography by Keith Isaacs
This is an example of a medium sized and black midcentury two floor detached house in Other with wood cladding, a flat roof and a metal roof.
This is an example of a medium sized and black midcentury two floor detached house in Other with wood cladding, a flat roof and a metal roof.

Jim Westphalen
This is an example of a medium sized and brown modern two floor detached house in Burlington with wood cladding, a pitched roof and a metal roof.
This is an example of a medium sized and brown modern two floor detached house in Burlington with wood cladding, a pitched roof and a metal roof.

Design ideas for a gey beach style bungalow house exterior in Seattle with wood cladding, a pitched roof and a metal roof.

White and medium sized country two floor house exterior in Denver with wood cladding, a metal roof and a white roof.

Inspiration for a white midcentury two floor detached house in Geelong with wood cladding, a pitched roof, a metal roof and a grey roof.

Photo of a medium sized and gey modern two floor detached house in Seattle with wood cladding, a lean-to roof, a metal roof, a grey roof and board and batten cladding.

Built in 2018, this new custom construction home has a grey exterior, metal roof, and a front farmer's porch.
Photo of a large and gey classic two floor detached house in Boston with wood cladding, a metal roof, a brown roof and shingles.
Photo of a large and gey classic two floor detached house in Boston with wood cladding, a metal roof, a brown roof and shingles.

Photo of a medium sized and white farmhouse bungalow detached house in Austin with wood cladding, a lean-to roof, a metal roof, a black roof and board and batten cladding.

Inspiration for a gey midcentury two floor detached house in New York with wood cladding, a lean-to roof, a metal roof and a grey roof.

Modern Farmhouse architecture is all about putting a contemporary twist on a warm, welcoming traditional style. This spacious two-story custom design is a fresh, modern take on a traditional-style home. Clean, simple lines repeat throughout the design with classic gabled roofs, vertical cladding, and contrasting windows. Rustic details like the wrap around porch and timber supports make this home fit in perfectly to its Rocky Mountain setting. While the black and white color scheme keeps things simple, a variety of materials bring visual depth for a cozy feel.

Medium sized scandi bungalow detached house in Boston with wood cladding, a pitched roof and a metal roof.

Design ideas for a beige modern two floor detached house in Frankfurt with wood cladding, a pitched roof, a metal roof, a black roof and shiplap cladding.

Prairie Cottage- Florida Cracker inspired 4 square cottage
Photo of a small and brown country bungalow tiny house in Tampa with wood cladding, a pitched roof, a metal roof, a grey roof and board and batten cladding.
Photo of a small and brown country bungalow tiny house in Tampa with wood cladding, a pitched roof, a metal roof, a grey roof and board and batten cladding.

bois brulé, shou sugi ban
Photo of a black and medium sized modern two floor detached house in Other with wood cladding, a metal roof, a black roof, a pitched roof and board and batten cladding.
Photo of a black and medium sized modern two floor detached house in Other with wood cladding, a metal roof, a black roof, a pitched roof and board and batten cladding.

TEAM
Architect: LDa Architecture & Interiors
Builder: Lou Boxer Builder
Photographer: Greg Premru Photography
This is an example of a medium sized and red scandinavian two floor detached house in Boston with wood cladding, a pitched roof, a metal roof, a black roof and shiplap cladding.
This is an example of a medium sized and red scandinavian two floor detached house in Boston with wood cladding, a pitched roof, a metal roof, a black roof and shiplap cladding.

Photo by Trent Bell Photography
This is an example of a modern two floor detached house in Other with wood cladding, a pitched roof and a metal roof.
This is an example of a modern two floor detached house in Other with wood cladding, a pitched roof and a metal roof.

A truly Modern Farmhouse - flows seamlessly from a bright, fresh indoors to outdoor covered porches, patios and garden setting. A blending of natural interior finish that includes natural wood flooring, interior walnut wood siding, walnut stair handrails, Italian calacatta marble, juxtaposed with modern elements of glass, tension- cable rails, concrete pavers, and metal roofing.
House Exterior with Wood Cladding and a Metal Roof Ideas and Designs
1