House Exterior with Wood Cladding and a Metal Roof Ideas and Designs
Refine by:
Budget
Sort by:Popular Today
21 - 40 of 12,423 photos
Item 1 of 3
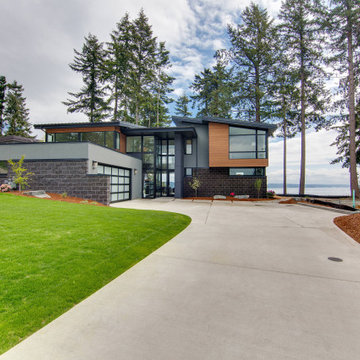
Photo of a medium sized modern two floor detached house in Seattle with wood cladding, a lean-to roof and a metal roof.
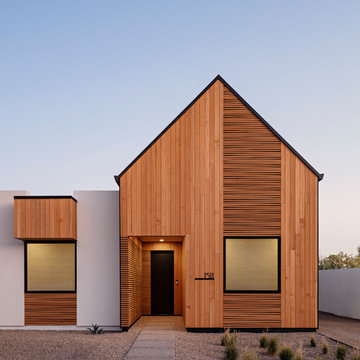
Photo by Roehner + Ryan
Photo of a modern bungalow detached house in Phoenix with wood cladding, a pitched roof and a metal roof.
Photo of a modern bungalow detached house in Phoenix with wood cladding, a pitched roof and a metal roof.
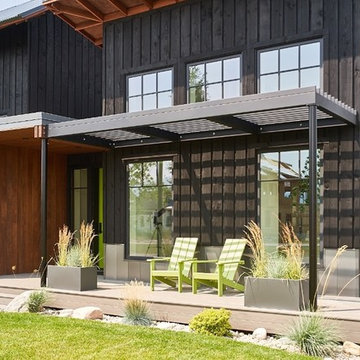
Product: AquaFir™ siding in douglas fir square edge product in black color with wire brushed texture
Product use: 1x8 boards with 1x4 battens, a reverse board and batten application
Modern home with a farmhouse feel at 6200’ in the Teton Mountains. This home used douglas fir square edge siding for the reverse board and batten application with a metal roof and some metal accents.
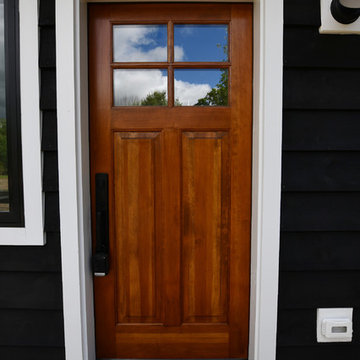
This is an example of a medium sized and black midcentury bungalow detached house in New York with wood cladding, a lean-to roof and a metal roof.
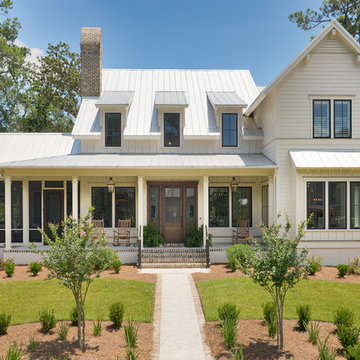
Photography by Ron Kaughman
Photo of a medium sized and white farmhouse two floor detached house in Other with wood cladding, a metal roof and a pitched roof.
Photo of a medium sized and white farmhouse two floor detached house in Other with wood cladding, a metal roof and a pitched roof.
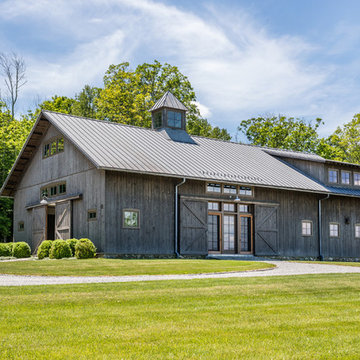
Michael Bowman Photography
Photo of a brown country two floor detached house in New York with wood cladding, a pitched roof and a metal roof.
Photo of a brown country two floor detached house in New York with wood cladding, a pitched roof and a metal roof.
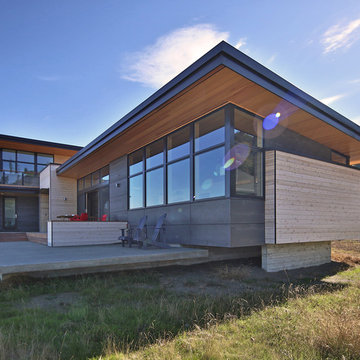
Photo: Studio Zerbey Architecture
This is an example of a medium sized and black modern bungalow detached house in Seattle with wood cladding, a lean-to roof and a metal roof.
This is an example of a medium sized and black modern bungalow detached house in Seattle with wood cladding, a lean-to roof and a metal roof.
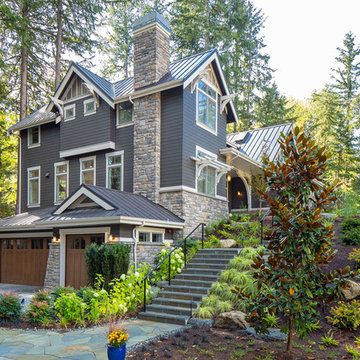
Photo of a large and gey classic two floor detached house in Seattle with wood cladding, a pitched roof and a metal roof.
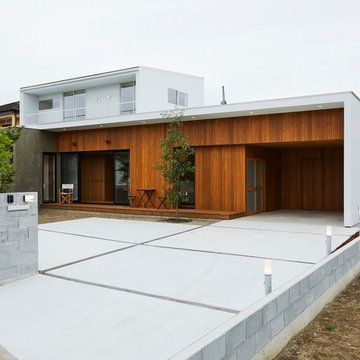
(夫婦+子供1+犬1)4人家族のための新築住宅
photos by Katsumi Simada
Inspiration for a medium sized and brown modern two floor detached house in Other with wood cladding, a lean-to roof and a metal roof.
Inspiration for a medium sized and brown modern two floor detached house in Other with wood cladding, a lean-to roof and a metal roof.

This modern farmhouse located outside of Spokane, Washington, creates a prominent focal point among the landscape of rolling plains. The composition of the home is dominated by three steep gable rooflines linked together by a central spine. This unique design evokes a sense of expansion and contraction from one space to the next. Vertical cedar siding, poured concrete, and zinc gray metal elements clad the modern farmhouse, which, combined with a shop that has the aesthetic of a weathered barn, creates a sense of modernity that remains rooted to the surrounding environment.
The Glo double pane A5 Series windows and doors were selected for the project because of their sleek, modern aesthetic and advanced thermal technology over traditional aluminum windows. High performance spacers, low iron glass, larger continuous thermal breaks, and multiple air seals allows the A5 Series to deliver high performance values and cost effective durability while remaining a sophisticated and stylish design choice. Strategically placed operable windows paired with large expanses of fixed picture windows provide natural ventilation and a visual connection to the outdoors.
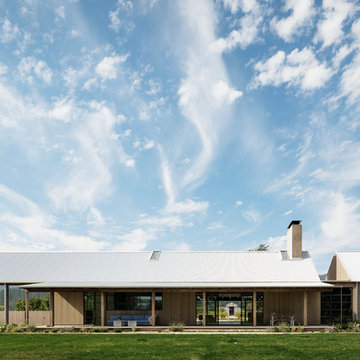
Photo of a brown country bungalow detached house in San Francisco with wood cladding, a pitched roof and a metal roof.

Jessie Preza Photography
Large contemporary two floor detached house in Jacksonville with wood cladding and a metal roof.
Large contemporary two floor detached house in Jacksonville with wood cladding and a metal roof.

Inspiration for a small and black scandinavian two floor detached house in Burlington with wood cladding, a pitched roof and a metal roof.

Lauren Rubenstein Photography
Design ideas for a large and white classic bungalow detached house in Atlanta with wood cladding, a pitched roof and a metal roof.
Design ideas for a large and white classic bungalow detached house in Atlanta with wood cladding, a pitched roof and a metal roof.
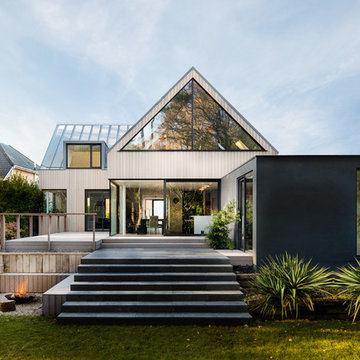
https://martingardner.com/
Medium sized and beige contemporary two floor detached house in Dorset with wood cladding, a pitched roof and a metal roof.
Medium sized and beige contemporary two floor detached house in Dorset with wood cladding, a pitched roof and a metal roof.
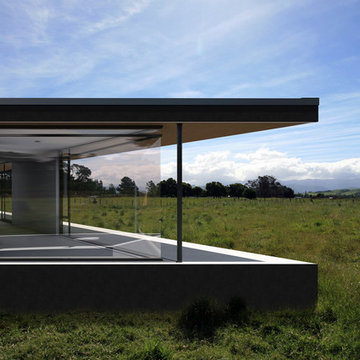
This is an example of a black modern bungalow detached house in Wellington with wood cladding, a flat roof and a metal roof.
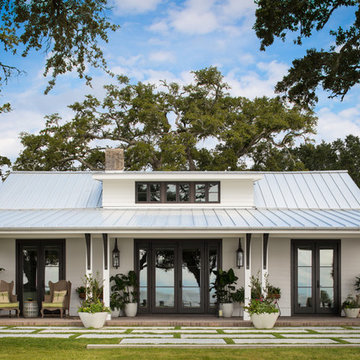
Exterior front of Farmhouse style beach house in Pass Christian Mississippi photographed for Watters Architecture by Birmingham Alabama based architectural and interiors photographer Tommy Daspit. See more of his work at http://tommydaspit.com
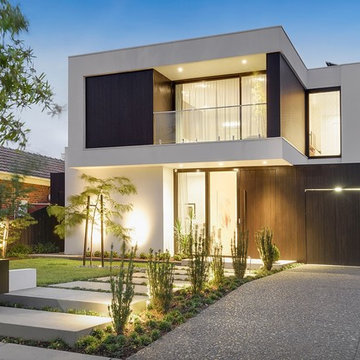
Beginning upstairs, non symmetrical sliding doors, large fixed panel and smaller door, opening onto front balcony.
On ground solid timber door with timber strip cladding, with aluminium frame with double side light.
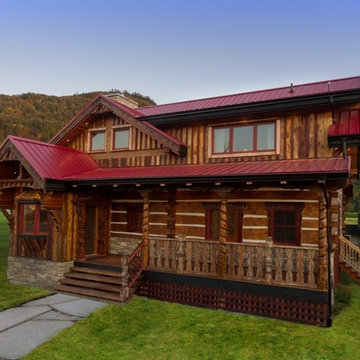
Front View
Inspiration for a medium sized and brown two floor detached house in Vancouver with wood cladding, a pitched roof and a metal roof.
Inspiration for a medium sized and brown two floor detached house in Vancouver with wood cladding, a pitched roof and a metal roof.
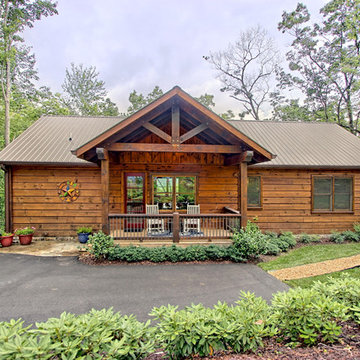
Kurtis Miller Photography, kmpics.com
Exterior of not your average log home with a Chink Groove Log Home designed and built by Sisson Dupont and Carder. Materials from Sisson Dupont and Carder. Biggest log and timber resource int he southeast.
House Exterior with Wood Cladding and a Metal Roof Ideas and Designs
2