House Exterior with Wood Cladding and a Mixed Material Roof Ideas and Designs
Refine by:
Budget
Sort by:Popular Today
61 - 80 of 2,448 photos
Item 1 of 3

Design ideas for a white and large rural two floor detached house in Denver with wood cladding, a pitched roof, a mixed material roof and a red roof.
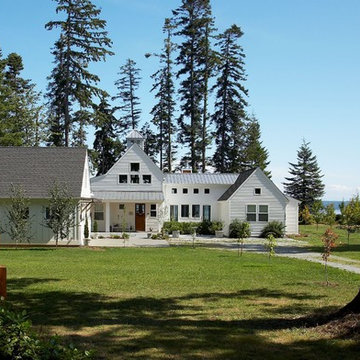
View from road. Photography by Ian Gleadle.
Design ideas for a white and medium sized classic two floor detached house in Seattle with wood cladding, a pitched roof and a mixed material roof.
Design ideas for a white and medium sized classic two floor detached house in Seattle with wood cladding, a pitched roof and a mixed material roof.

The main body of the house, running east / west with a 40 degree roof pitch, roof windows and dormers makes up the primary accommodation with a 1 & 3/4 storey massing. The garage and rear lounge create an additional wrap around form on the north east corner while the living room forms a gabled extrusion on the south face of the main body. The living area takes advantage of sunlight throughout the day thanks to a large glazed gable. This gable, along with other windows, allow light to penetrate deep into the plan throughout the year, particularly in the winter months when natural daylight is limited.
Materials are used to purposely break up the elevations and emphasise changes in use or projections from the main, white house facade. The large projections accommodating the garage and open plan living area are wrapped in Quartz Grey Zinc Standing Seam roofing and cladding which continues to wrap around the rear corner extrusion off the main building. Vertical larch cladding with mid grey vacuum coating is used to differentiate smaller projections from the main form. The principal entrance, dormers and the external wall to the rear lounge provide a contrasting break in materials between the extruded forms and the different purpose of the spaces within.

Front elevation of the design. Materials include: random rubble stonework with cornerstones, traditional lap siding at the central massing, standing seam metal roof with wood shingles (Wallaba wood provides a 'class A' fire rating).

Check out this sweet modern farmhouse plan! It gives you a big open floor plan and large island kitchen. Don't miss the luxurious master suite.
This is an example of a medium sized and white farmhouse bungalow detached house with wood cladding, a pitched roof, a mixed material roof, a grey roof and shiplap cladding.
This is an example of a medium sized and white farmhouse bungalow detached house with wood cladding, a pitched roof, a mixed material roof, a grey roof and shiplap cladding.
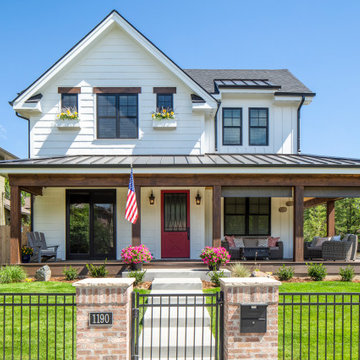
Modern Farmhouse
This is an example of a large and white rural two floor detached house in Denver with a mixed material roof, wood cladding and a pitched roof.
This is an example of a large and white rural two floor detached house in Denver with a mixed material roof, wood cladding and a pitched roof.
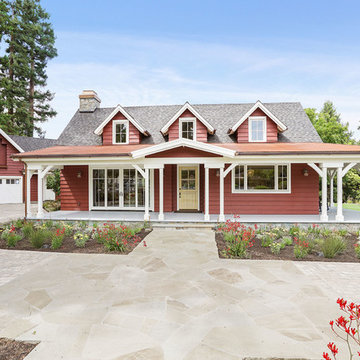
Farmhouse in Barn Red and gorgeous landscaping by CK Landscape. Antigua custom front dutch door
Large and red rural two floor house exterior in San Francisco with wood cladding, a pitched roof and a mixed material roof.
Large and red rural two floor house exterior in San Francisco with wood cladding, a pitched roof and a mixed material roof.
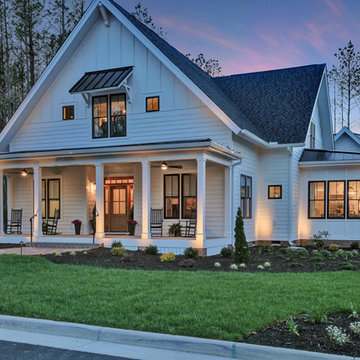
Design ideas for a large and white traditional two floor detached house in Richmond with wood cladding and a mixed material roof.
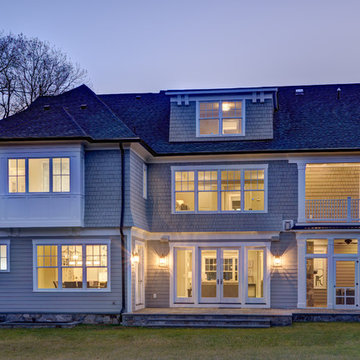
Photo of a large and gey classic two floor detached house in DC Metro with wood cladding, a pitched roof and a mixed material roof.

Marvin Windows - Slate Roof - Cedar Shake Siding - Marving Widows Award
Photo of an expansive and brown classic two floor detached house in Minneapolis with wood cladding, a pitched roof and a mixed material roof.
Photo of an expansive and brown classic two floor detached house in Minneapolis with wood cladding, a pitched roof and a mixed material roof.
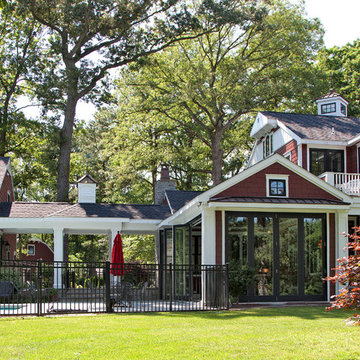
Design ideas for a red and large traditional two floor detached house in Other with wood cladding, a hip roof and a mixed material roof.

This is an example of a medium sized and green contemporary two floor detached house in Vancouver with wood cladding and a mixed material roof.

Individual larch timber battens with a discrete shadow gap between to provide a contemporary uniform appearance.
Small contemporary bungalow detached house in Hampshire with wood cladding, a flat roof, a mixed material roof, a grey roof and board and batten cladding.
Small contemporary bungalow detached house in Hampshire with wood cladding, a flat roof, a mixed material roof, a grey roof and board and batten cladding.
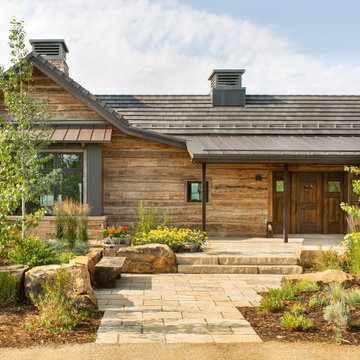
Photo of a medium sized and brown contemporary bungalow detached house in Denver with wood cladding, a lean-to roof and a mixed material roof.
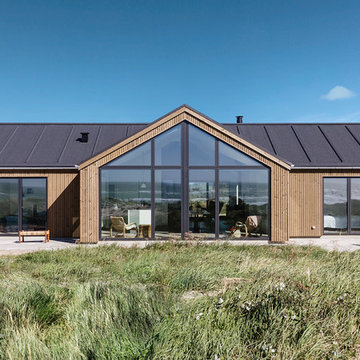
Andre Fotografi
Photo of a medium sized and brown scandinavian bungalow detached house in Other with wood cladding, a pitched roof and a mixed material roof.
Photo of a medium sized and brown scandinavian bungalow detached house in Other with wood cladding, a pitched roof and a mixed material roof.

Bruce Damonte
Photo of a small and brown modern bungalow detached house in San Francisco with wood cladding, a flat roof and a mixed material roof.
Photo of a small and brown modern bungalow detached house in San Francisco with wood cladding, a flat roof and a mixed material roof.
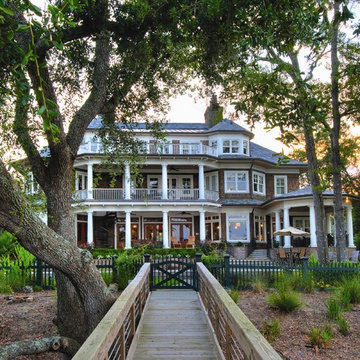
Photo by: William Quarels
Photo of a brown traditional detached house in Charleston with three floors, wood cladding and a mixed material roof.
Photo of a brown traditional detached house in Charleston with three floors, wood cladding and a mixed material roof.
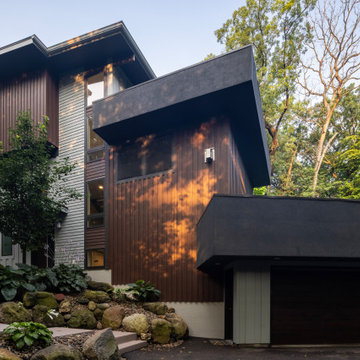
quinnpaskus.com (photographer)
Photo of a retro detached house in Other with wood cladding, a flat roof, a mixed material roof, a black roof and board and batten cladding.
Photo of a retro detached house in Other with wood cladding, a flat roof, a mixed material roof, a black roof and board and batten cladding.

Large and gey rustic detached house in Portland with wood cladding, a pitched roof, a mixed material roof, a grey roof and shingles.
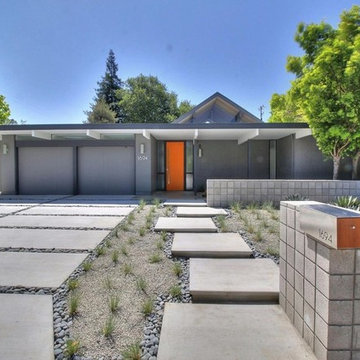
Design ideas for a medium sized and gey retro bungalow detached house in San Francisco with wood cladding, a flat roof and a mixed material roof.
House Exterior with Wood Cladding and a Mixed Material Roof Ideas and Designs
4