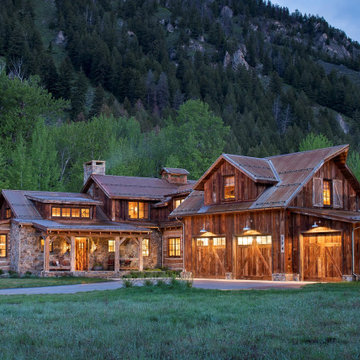House Exterior with Wood Cladding and a Red Roof Ideas and Designs
Refine by:
Budget
Sort by:Popular Today
1 - 20 of 319 photos
Item 1 of 3

This is an example of a farmhouse two floor detached house in West Midlands with wood cladding, a pitched roof and a red roof.

Large and brown contemporary detached house in Dijon with a pitched roof, a tiled roof, a red roof, three floors, wood cladding and shiplap cladding.

Design ideas for a white and large rural two floor detached house in Denver with wood cladding, a pitched roof, a mixed material roof and a red roof.

Anschließend an die Galerie findet sich eine große überdachte Holzterrasse mit bestem Blick auf die Berge
Photo of a large contemporary detached house in Munich with three floors, wood cladding, a pitched roof, a tiled roof, a red roof and shiplap cladding.
Photo of a large contemporary detached house in Munich with three floors, wood cladding, a pitched roof, a tiled roof, a red roof and shiplap cladding.
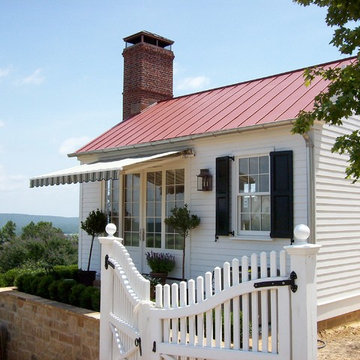
Small and white classic bungalow house exterior in Little Rock with wood cladding and a red roof.
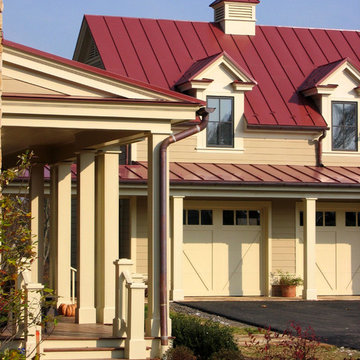
This is an example of a classic house exterior in Baltimore with wood cladding, a metal roof and a red roof.

Our client fell in love with the original 80s style of this house. However, no part of it had been updated since it was built in 1981. Both the style and structure of the home needed to be drastically updated to turn this house into our client’s dream modern home. We are also excited to announce that this renovation has transformed this 80s house into a multiple award-winning home, including a major award for Renovator of the Year from the Vancouver Island Building Excellence Awards. The original layout for this home was certainly unique. In addition, there was wall-to-wall carpeting (even in the bathroom!) and a poorly maintained exterior.
There were several goals for the Modern Revival home. A new covered parking area, a more appropriate front entry, and a revised layout were all necessary. Therefore, it needed to have square footage added on as well as a complete interior renovation. One of the client’s key goals was to revive the modern 80s style that she grew up loving. Alfresco Living Design and A. Willie Design worked with Made to Last to help the client find creative solutions to their goals.

Redonner à la façade côté jardin une dimension domestique était l’un des principaux enjeux de ce projet, qui avait déjà fait l’objet d’une première extension. Il s’agissait également de réaliser des travaux de rénovation énergétique comprenant l’isolation par l’extérieur de toute la partie Est de l’habitation.
Les tasseaux de bois donnent à la partie basse un aspect chaleureux, tandis que des ouvertures en aluminium anthracite, dont le rythme resserré affirme un style industriel rappelant l’ancienne véranda, donnent sur une grande terrasse en béton brut au rez-de-chaussée. En partie supérieure, le bardage horizontal en tôle nervurée anthracite vient contraster avec le bois, tout en résonnant avec la teinte des menuiseries. Grâce à l’accord entre les matières et à la subdivision de cette façade en deux langages distincts, l’effet de verticalité est estompé, instituant ainsi une nouvelle échelle plus intimiste et accueillante.
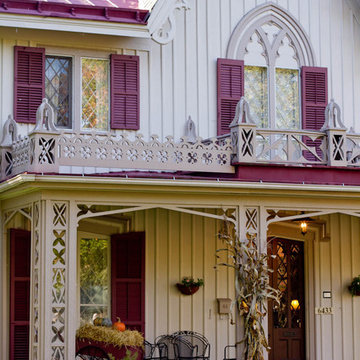
Rikki Snyder Photography © 2012 Houzz
Inspiration for a classic two floor house exterior in New York with wood cladding and a red roof.
Inspiration for a classic two floor house exterior in New York with wood cladding and a red roof.

This mid-century modern house was built in the 1950's. The curved front porch and soffit together with the wrought iron balustrade and column are typical of this era.
The fresh, mid-grey paint colour palette have given the exterior a new lease of life, cleverly playing up its best features.
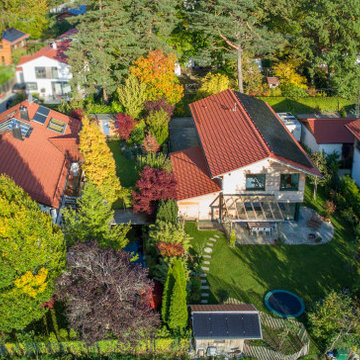
Aufnahmen: Fotograf Michael Voit, Nußdorf
Inspiration for a contemporary two floor detached house in Munich with wood cladding, a pitched roof, a tiled roof, a red roof and shiplap cladding.
Inspiration for a contemporary two floor detached house in Munich with wood cladding, a pitched roof, a tiled roof, a red roof and shiplap cladding.
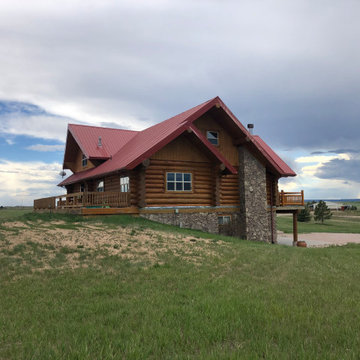
Classic Colorado mountain house with a new metal roof using standing seam metal roof panels. New Roof Plus installs metal roofing on homes across Colorado.
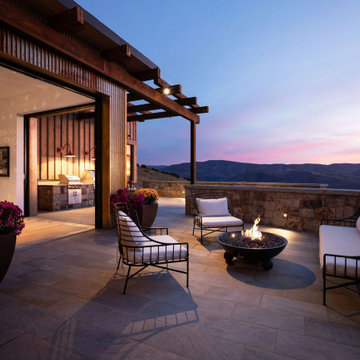
Outdoor patio firepit framed with wrought iron outdoor seating .
This beautiful home was designed by ULFBUILT, located along Vail, Colorado. Contact us to know more.
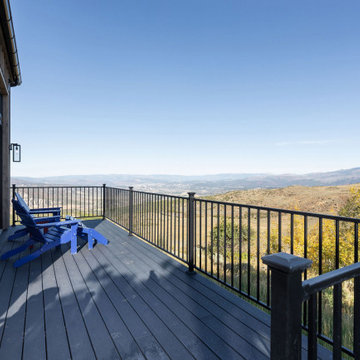
This is a picture of a wooden deck facing the Colorado mountains.
Built by ULFBUILT. Contact them today so they can make your dream home a reality.
Inspiration for an expansive and brown contemporary two floor rear detached house in Denver with wood cladding, a pitched roof, a metal roof, a red roof and board and batten cladding.
Inspiration for an expansive and brown contemporary two floor rear detached house in Denver with wood cladding, a pitched roof, a metal roof, a red roof and board and batten cladding.
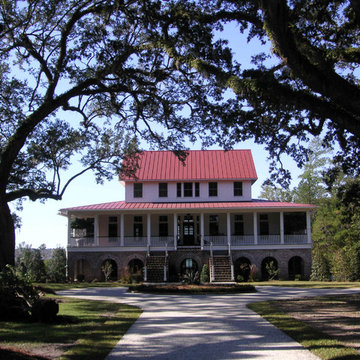
Design ideas for a large and white world-inspired two floor house exterior in Atlanta with wood cladding and a red roof.
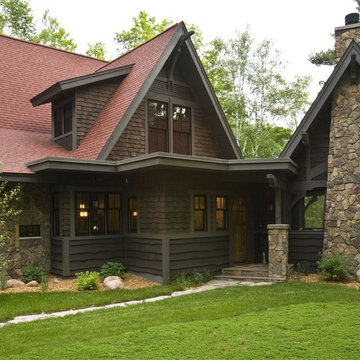
The adjoining screen house features a wood-burning fireplace, dramatic natural stone veneer and beautifully detailed timber and trim detail.
Photo: Paul Crosby
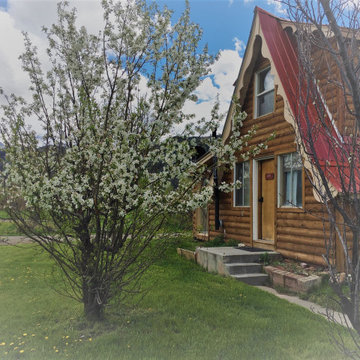
Exterior of this class mid-mod cabin remodel has log exterior and swiss chalet details at the roof and eaves.
Design ideas for a medium sized and brown midcentury two floor detached house in Denver with wood cladding, a metal roof and a red roof.
Design ideas for a medium sized and brown midcentury two floor detached house in Denver with wood cladding, a metal roof and a red roof.
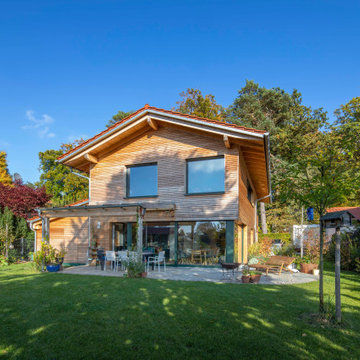
Aufnahmen: Fotograf Michael Voit, Nußdorf
This is an example of a contemporary two floor detached house in Munich with wood cladding, a pitched roof, a tiled roof, a red roof and shiplap cladding.
This is an example of a contemporary two floor detached house in Munich with wood cladding, a pitched roof, a tiled roof, a red roof and shiplap cladding.

A closer view of this mid-century modern house built in the 1950's.
The gorgeous, curved porch definitely gives the house the wow factor and is highlighted further by the white painted balustrade and column against the mid grey painted walls.
House Exterior with Wood Cladding and a Red Roof Ideas and Designs
1
