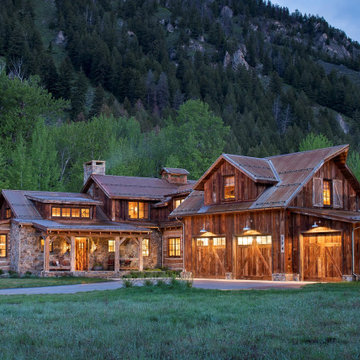House Exterior with Wood Cladding and a Red Roof Ideas and Designs
Refine by:
Budget
Sort by:Popular Today
21 - 40 of 318 photos
Item 1 of 3

Our client fell in love with the original 80s style of this house. However, no part of it had been updated since it was built in 1981. Both the style and structure of the home needed to be drastically updated to turn this house into our client’s dream modern home. We are also excited to announce that this renovation has transformed this 80s house into a multiple award-winning home, including a major award for Renovator of the Year from the Vancouver Island Building Excellence Awards. The original layout for this home was certainly unique. In addition, there was wall-to-wall carpeting (even in the bathroom!) and a poorly maintained exterior.
There were several goals for the Modern Revival home. A new covered parking area, a more appropriate front entry, and a revised layout were all necessary. Therefore, it needed to have square footage added on as well as a complete interior renovation. One of the client’s key goals was to revive the modern 80s style that she grew up loving. Alfresco Living Design and A. Willie Design worked with Made to Last to help the client find creative solutions to their goals.
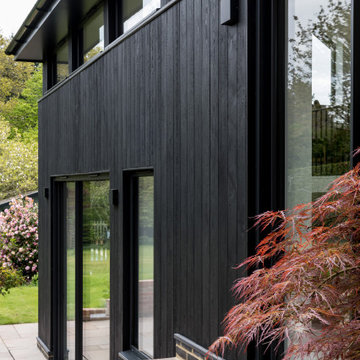
The extension is built with a timber frame and highly insulated. External material choices are tactile yet natural, including charred timber cladding, composite glazing, and a clay tiled roof with black zinc detailing.
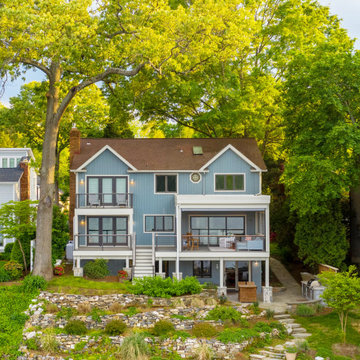
Blue two floor detached house in Other with a shingle roof, a red roof, board and batten cladding and wood cladding.
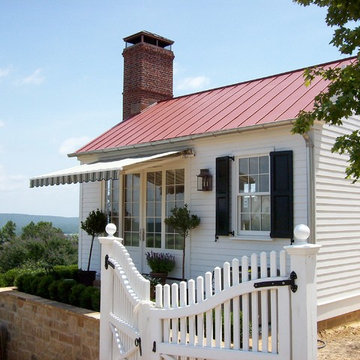
Small and white classic bungalow house exterior in Little Rock with wood cladding and a red roof.
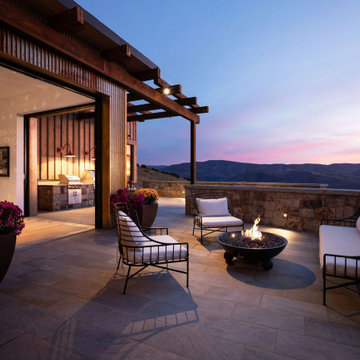
Outdoor patio firepit framed with wrought iron outdoor seating .
This beautiful home was designed by ULFBUILT, located along Vail, Colorado. Contact us to know more.
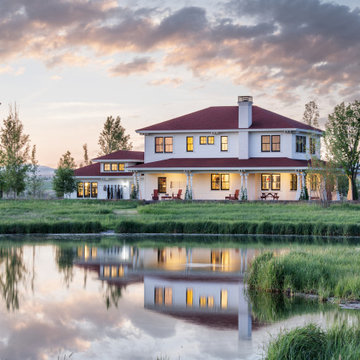
Photo of a medium sized and white country two floor detached house in Other with wood cladding, a hip roof, a shingle roof, a red roof and shiplap cladding.
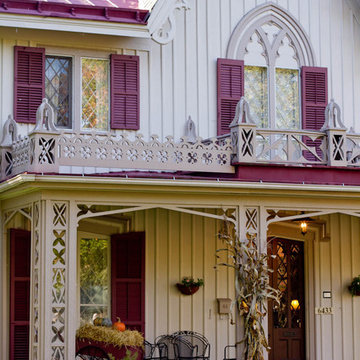
Rikki Snyder Photography © 2012 Houzz
Inspiration for a classic two floor house exterior in New York with wood cladding and a red roof.
Inspiration for a classic two floor house exterior in New York with wood cladding and a red roof.

The brief for redesigning this oak-framed, three-bay garage was for a self-contained, fully equipped annex for a
couple that felt practical, yet distinctive and luxurious. The answer was to use one ’bay’ for the double bedroom with full wall height storage and
ensuite with a generous shower, and then use the other two bays for the open plan dining and living areas. The original wooden beams and oak
workspaces sit alongside cobalt blue walls and blinds with industrial style lighting and shelving.

This mid-century modern house was built in the 1950's. The curved front porch and soffit together with the wrought iron balustrade and column are typical of this era.
The fresh, mid-grey paint colour palette have given the exterior a new lease of life, cleverly playing up its best features.
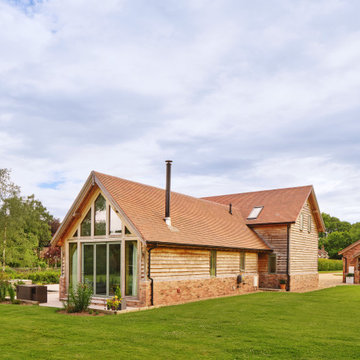
Design ideas for a medium sized two floor front house exterior in Hampshire with wood cladding, a pitched roof, a tiled roof, a red roof and board and batten cladding.
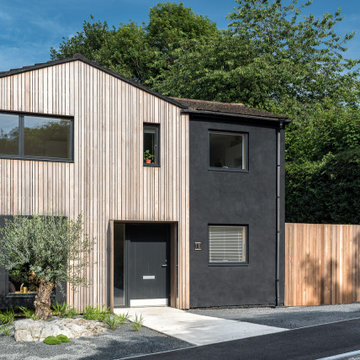
Exterior of a 1960s detached house, remodelled with cedar cladding and black render
Inspiration for a medium sized and brown scandinavian two floor front house exterior in Surrey with wood cladding, a pitched roof, a tiled roof, a red roof and board and batten cladding.
Inspiration for a medium sized and brown scandinavian two floor front house exterior in Surrey with wood cladding, a pitched roof, a tiled roof, a red roof and board and batten cladding.
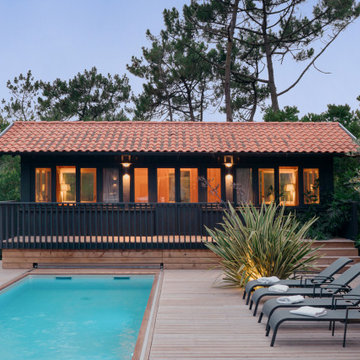
Maison en bois et tuiles. Les avant-toits permettent de profiter de l'extérieur toute l'année.
Design ideas for a medium sized and black nautical two floor detached house in Bordeaux with wood cladding, a pitched roof, a tiled roof, a red roof and shiplap cladding.
Design ideas for a medium sized and black nautical two floor detached house in Bordeaux with wood cladding, a pitched roof, a tiled roof, a red roof and shiplap cladding.
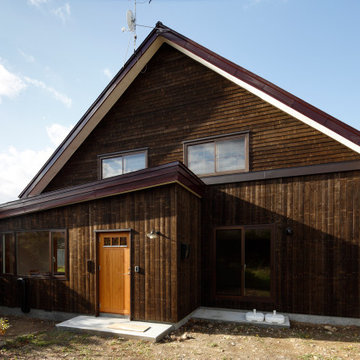
Large and black rural bungalow detached house in Sapporo with wood cladding, a pitched roof, a metal roof, a red roof and board and batten cladding.
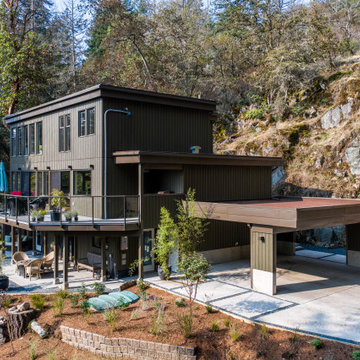
Our client fell in love with the original 80s style of this house. However, no part of it had been updated since it was built in 1981. Both the style and structure of the home needed to be drastically updated to turn this house into our client’s dream modern home. We are also excited to announce that this renovation has transformed this 80s house into a multiple award-winning home, including a major award for Renovator of the Year from the Vancouver Island Building Excellence Awards. The original layout for this home was certainly unique. In addition, there was wall-to-wall carpeting (even in the bathroom!) and a poorly maintained exterior.
There were several goals for the Modern Revival home. A new covered parking area, a more appropriate front entry, and a revised layout were all necessary. Therefore, it needed to have square footage added on as well as a complete interior renovation. One of the client’s key goals was to revive the modern 80s style that she grew up loving. Alfresco Living Design and A. Willie Design worked with Made to Last to help the client find creative solutions to their goals.
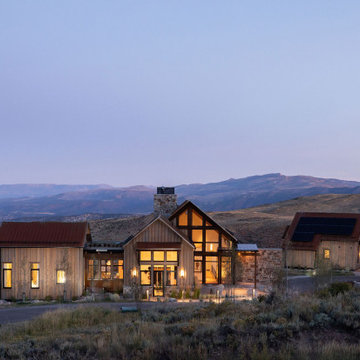
Front view of a beautiful mountain house. The Colorado mountains in the background.
ULFBUILT is a diverse team of builders who specialize in construction and renovation. They are a one stop shop for people looking to purchase, sell or build their dream house.
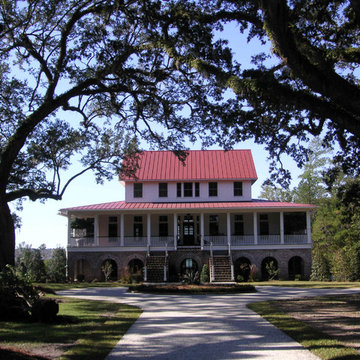
Design ideas for a large and white world-inspired two floor house exterior in Atlanta with wood cladding and a red roof.
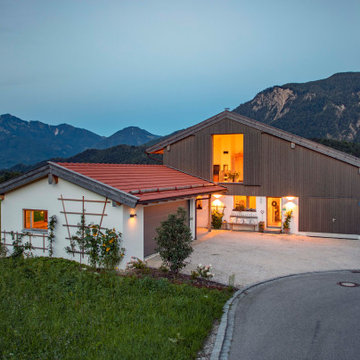
Aufnahmen: Michael Voit
Photo of a brown country two floor detached house in Munich with wood cladding, a pitched roof, a tiled roof and a red roof.
Photo of a brown country two floor detached house in Munich with wood cladding, a pitched roof, a tiled roof and a red roof.
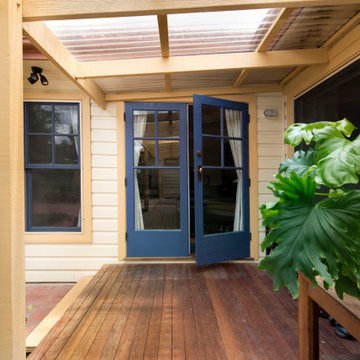
Design ideas for a medium sized and yellow classic bungalow detached house in Canberra - Queanbeyan with wood cladding, a hip roof, a tiled roof, a red roof and shiplap cladding.
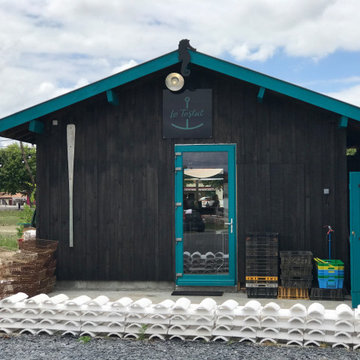
Ce projet consiste en la rénovation d'une grappe de cabanes ostréicoles dans le but de devenir un espace de dégustation d'huitres avec vue sur le port de la commune de La teste de Buch.
House Exterior with Wood Cladding and a Red Roof Ideas and Designs
2
