House Exterior with Wood Cladding and an Orange House Ideas and Designs
Refine by:
Budget
Sort by:Popular Today
1 - 20 of 130 photos
Item 1 of 3

Small contemporary bungalow house exterior in Dresden with wood cladding, an orange house, a flat roof and shiplap cladding.
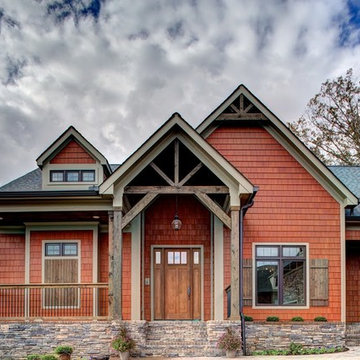
Medium sized rustic bungalow detached house in Other with wood cladding, a pitched roof, a shingle roof and an orange house.
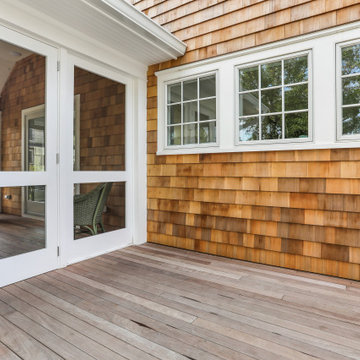
Beautiful Bay Head New Jersey Home remodeled by Baine Contracting. Photography by Osprey Perspectives.
Design ideas for a large nautical two floor detached house in New York with wood cladding, an orange house, a pitched roof and a shingle roof.
Design ideas for a large nautical two floor detached house in New York with wood cladding, an orange house, a pitched roof and a shingle roof.
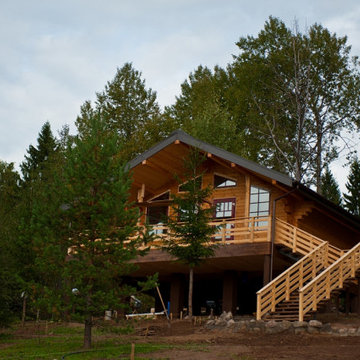
Туристическая база из бруса на Валдае, Ватцы
Inspiration for a small bungalow detached house in Moscow with wood cladding, an orange house, a pitched roof and a shingle roof.
Inspiration for a small bungalow detached house in Moscow with wood cladding, an orange house, a pitched roof and a shingle roof.
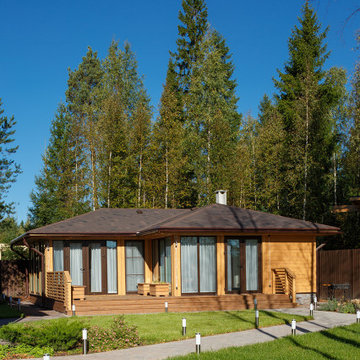
Design ideas for a medium sized contemporary bungalow detached house in Saint Petersburg with wood cladding, an orange house, a hip roof, a shingle roof and a brown roof.

Front Entry
Design ideas for a small traditional bungalow detached house in Austin with wood cladding, a pitched roof, a shingle roof, an orange house, a brown roof and shiplap cladding.
Design ideas for a small traditional bungalow detached house in Austin with wood cladding, a pitched roof, a shingle roof, an orange house, a brown roof and shiplap cladding.
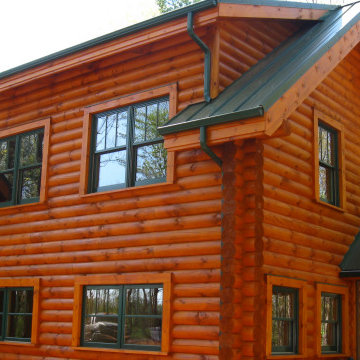
The picture shows the completed rear and side of the home.
Inspiration for a medium sized two floor detached house in Other with wood cladding, an orange house and a metal roof.
Inspiration for a medium sized two floor detached house in Other with wood cladding, an orange house and a metal roof.

This home was in bad shape when we started the design process, but with a lot of hard work and care, we were able to restore all original windows, siding, & railing. A new quarter light front door ties in with the home's craftsman style.
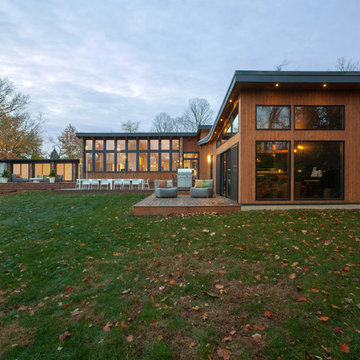
Rear Elevation Fall 2018 - Cigar Room - Midcentury Modern Addition - Brendonwood, Indianapolis - Architect: HAUS | Architecture For Modern Lifestyles - Construction Manager:
WERK | Building Modern - Photo: HAUS
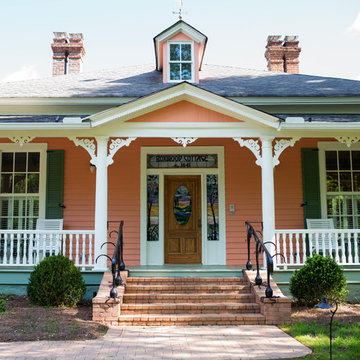
Photo of a large victorian two floor house exterior in Atlanta with wood cladding, a hip roof and an orange house.
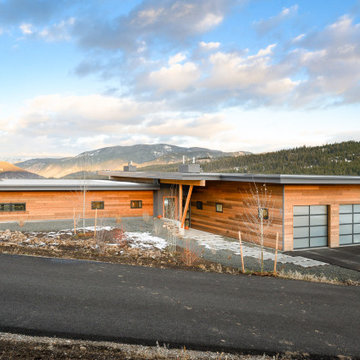
Inspiration for a scandinavian bungalow detached house in Other with wood cladding, an orange house and a flat roof.
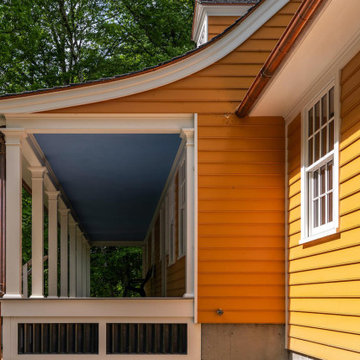
Beautiful high end custom finishes make up the details of our front porch addition. Copper gutters and a traditional Dutch paint color.
Large classic detached house with three floors, wood cladding and an orange house.
Large classic detached house with three floors, wood cladding and an orange house.
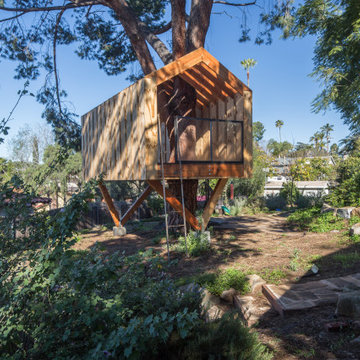
A creative design project - architecturally designed treehouse!
Inspiration for a small bungalow tiny house in San Diego with wood cladding and an orange house.
Inspiration for a small bungalow tiny house in San Diego with wood cladding and an orange house.
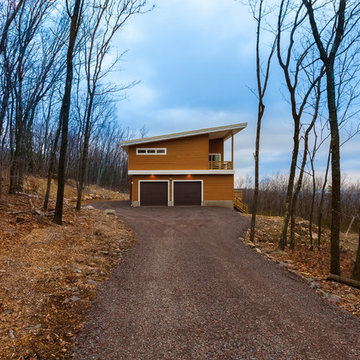
This is an example of a medium sized contemporary two floor detached house in New York with an orange house, a lean-to roof and wood cladding.
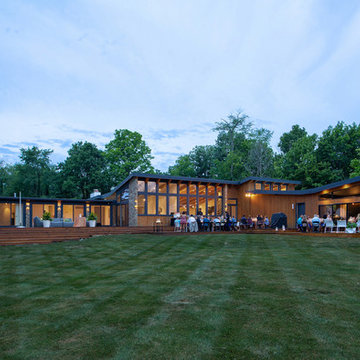
Rear Elevation Fall 2018 - Cigar Room - Midcentury Modern Addition - Brendonwood, Indianapolis - Architect: HAUS | Architecture For Modern Lifestyles - Construction Manager:
WERK | Building Modern - Photo: HAUS
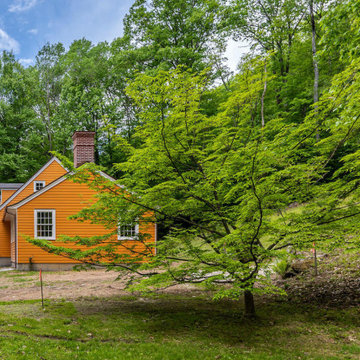
Photo of a large classic detached house with three floors, wood cladding and an orange house.
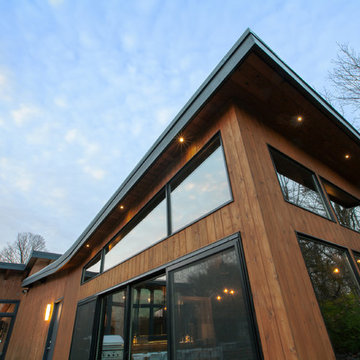
Back Elevation - Cigar Room - Midcentury Modern Addition - Brendonwood, Indianapolis - Architect: HAUS | Architecture For Modern Lifestyles - Construction Manager: WERK | Building Modern - Photo: HAUS
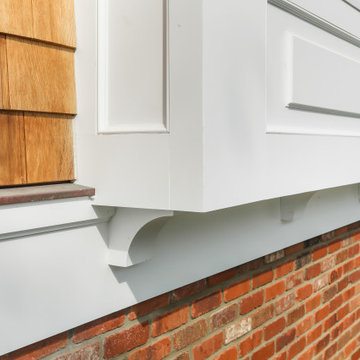
Beautiful Bay Head New Jersey Home remodeled by Baine Contracting. Photography by Osprey Perspectives.
This is an example of a large beach style two floor detached house in New York with wood cladding, an orange house, a pitched roof and a shingle roof.
This is an example of a large beach style two floor detached house in New York with wood cladding, an orange house, a pitched roof and a shingle roof.
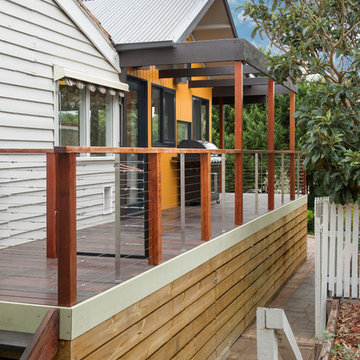
Photo of a medium sized contemporary two floor detached house in Melbourne with wood cladding, an orange house, a lean-to roof and a metal roof.
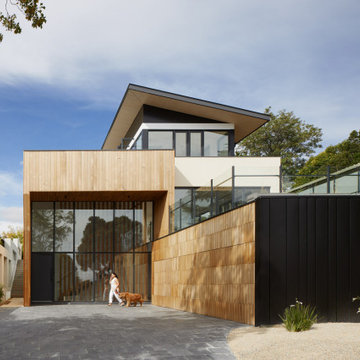
Photo of a large contemporary detached house in Melbourne with three floors, wood cladding, a metal roof, a lean-to roof, an orange house and a black roof.
House Exterior with Wood Cladding and an Orange House Ideas and Designs
1