House Exterior with Wood Cladding and an Orange House Ideas and Designs
Refine by:
Budget
Sort by:Popular Today
41 - 60 of 130 photos
Item 1 of 3
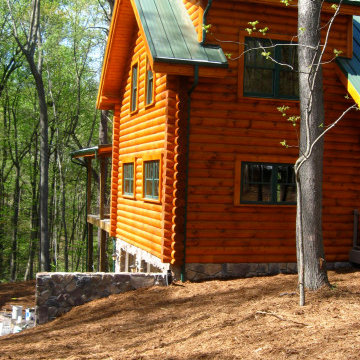
The side of this home features a walk out basement and shows the covered back porch.
Photo of a medium sized two floor detached house in Other with wood cladding, an orange house and a metal roof.
Photo of a medium sized two floor detached house in Other with wood cladding, an orange house and a metal roof.
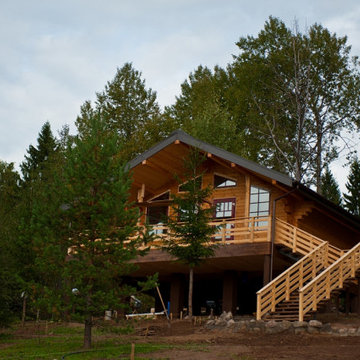
Туристическая база из бруса на Валдае, Ватцы
Inspiration for a small bungalow detached house in Moscow with wood cladding, an orange house, a pitched roof and a shingle roof.
Inspiration for a small bungalow detached house in Moscow with wood cladding, an orange house, a pitched roof and a shingle roof.
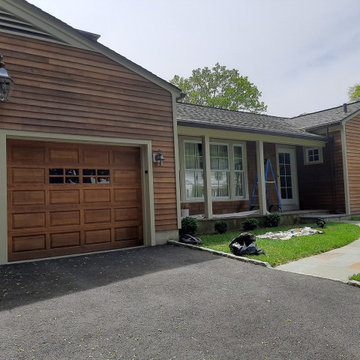
We cleaned, brightened and stained the cedar siding on this ranch house in Riverside, CT.
Photo of a medium sized classic bungalow detached house in New York with wood cladding and an orange house.
Photo of a medium sized classic bungalow detached house in New York with wood cladding and an orange house.
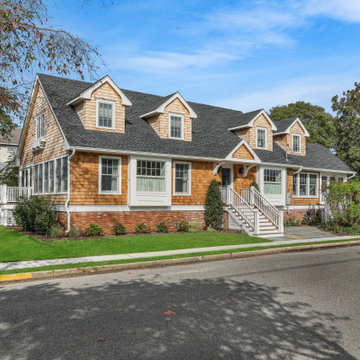
Beautiful Bay Head New Jersey Home remodeled by Baine Contracting. Photography by Osprey Perspectives.
Design ideas for a large nautical two floor detached house in New York with wood cladding, an orange house, a pitched roof and a shingle roof.
Design ideas for a large nautical two floor detached house in New York with wood cladding, an orange house, a pitched roof and a shingle roof.
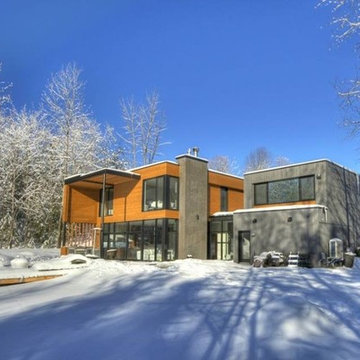
Inspiration for a contemporary two floor detached house in Montreal with wood cladding and an orange house.
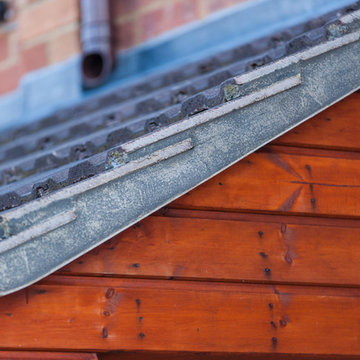
Claire Smith Photography
Large modern two floor semi-detached house in Berkshire with wood cladding, an orange house, a pitched roof and a tiled roof.
Large modern two floor semi-detached house in Berkshire with wood cladding, an orange house, a pitched roof and a tiled roof.
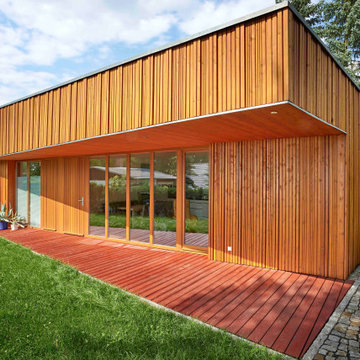
Photo of a small contemporary bungalow house exterior in Dresden with wood cladding, an orange house, a flat roof and shiplap cladding.
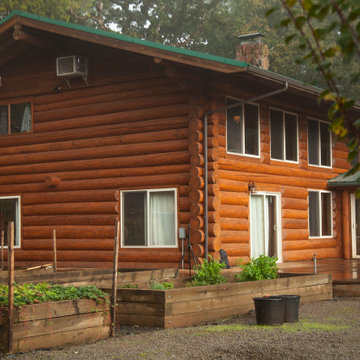
Rustic log style home in McMinnville, Oregon. Situated on a hill landscaping included a raised bed garden and various fruits trees, maples, and oaks.
This is an example of a medium sized rustic two floor detached house in Portland with wood cladding and an orange house.
This is an example of a medium sized rustic two floor detached house in Portland with wood cladding and an orange house.
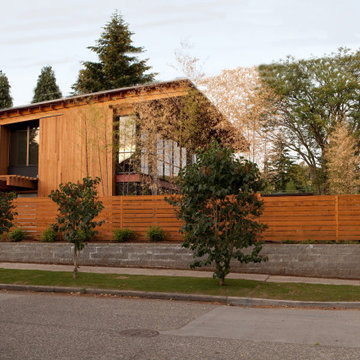
This box-form home's exterior is a harmonious blend of nature and contemporary design, characterized by its clean lines and the extensive use of natural wood. The warm cedar cladding is both inviting and modern
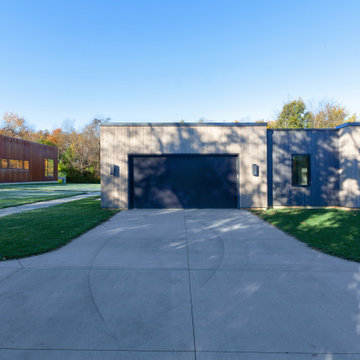
East view targets relationship between house and workshop - Architect: HAUS | Architecture For Modern Lifestyles - Builder: WERK | Building Modern - Photo: HAUS
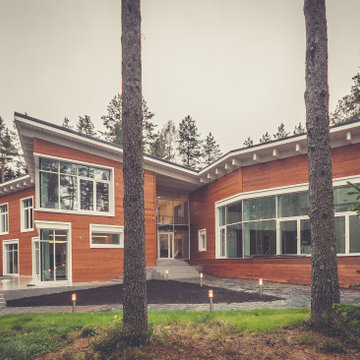
Inspiration for a medium sized contemporary two floor detached house in Saint Petersburg with wood cladding, an orange house, a lean-to roof and a shingle roof.
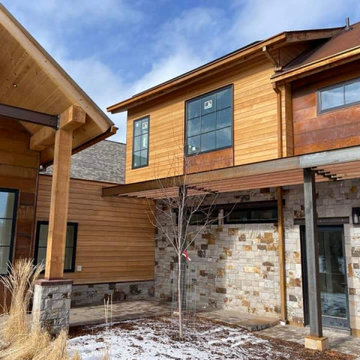
Rocky Mountain Finishes provided the prefinished CVG Doug Fir siding and soffit.
Inspiration for a large rustic two floor detached house in Other with wood cladding, an orange house, a pitched roof, a mixed material roof, a brown roof and shiplap cladding.
Inspiration for a large rustic two floor detached house in Other with wood cladding, an orange house, a pitched roof, a mixed material roof, a brown roof and shiplap cladding.
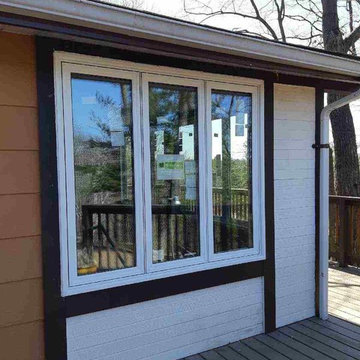
Design ideas for a rustic bungalow house exterior in Toronto with wood cladding and an orange house.
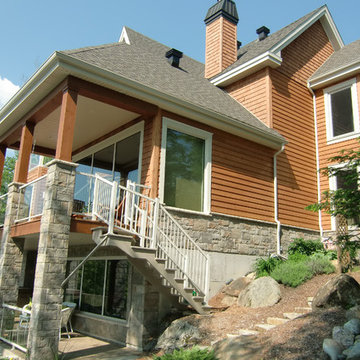
This is an example of a rustic two floor detached house in Montreal with wood cladding, an orange house and a shingle roof.
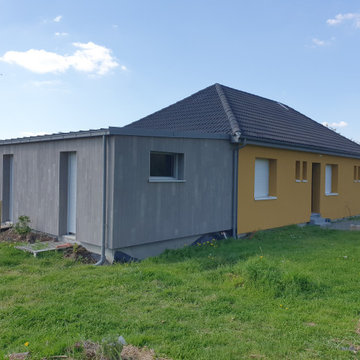
Création d'une extension et isolation thermique par l'extérieur de la maison
This is an example of a large contemporary bungalow detached house in Rennes with wood cladding, an orange house and shiplap cladding.
This is an example of a large contemporary bungalow detached house in Rennes with wood cladding, an orange house and shiplap cladding.
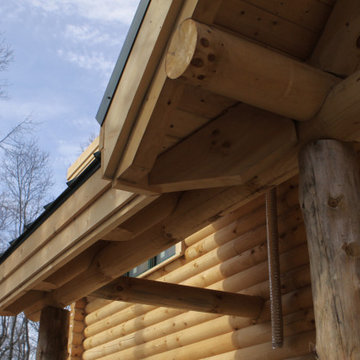
The cabin in progress is shown here, after construction but before staining.
Design ideas for a medium sized two floor detached house in Other with wood cladding, an orange house and a metal roof.
Design ideas for a medium sized two floor detached house in Other with wood cladding, an orange house and a metal roof.
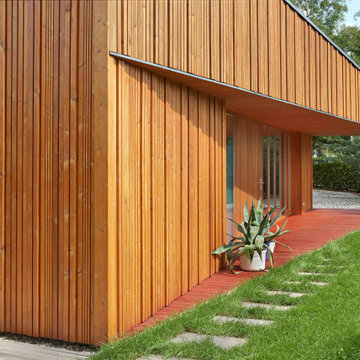
Inspiration for a small contemporary bungalow house exterior in Dresden with wood cladding, an orange house, a flat roof and shiplap cladding.
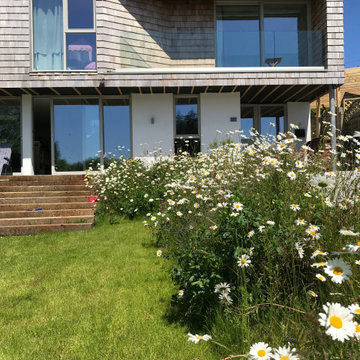
Photo of a medium sized contemporary two floor detached house in Devon with wood cladding, an orange house, a flat roof and a green roof.
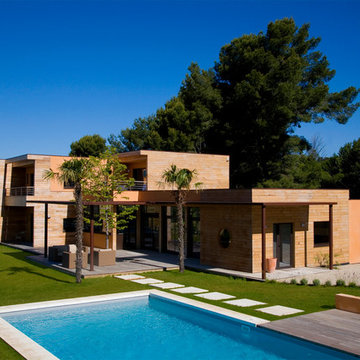
La maison, construite sur une parcelle en plein campagne d’Aix-en-Provence, est adossée à une colline arborée, pour la protéger des vents dominants, favoriser l’ensoleillement et profiter de la vue exceptionnelle. Dès la phase de conception, l’objectif est de créer une plus grande interaction entre la villa et son environnement, entre le concept architectural et le comportement des habitants, entre les occupants et la nature environnante, afin de limiter l’impact sur l’environnement et vivre mieux…. Une écriture architecturale contemporaine, pure et chaleureuse avec de grands volumes, des espaces décloisonnés et personnalisés, une circulation fluide et légère, de multiples ouvertures qui accentuent la transparence… pour que l’extérieur s’invite à l’intérieur. A noter le clin d’œil à l’architecture Méditerranéenne, avec la présence d’un arbre à feuilles caduques dans la cour. L’arbre est intégré dans une structure, pour son esthétique, son ombrage et sa capacité à laisser passer la lumière…
©Samuel Fricaud
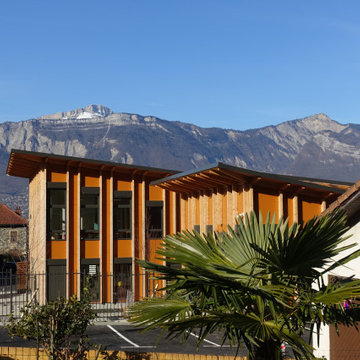
Bâtiment polyvalent : cantine scolaire, salle polyvalente, locaux pour les associations.
ERP (établissement recevant du public) catégorie 4
Maître de l'ouvrage : la commune du LE VERSOUD - 38 Isère
Missions: conception, suivi des travaux, coordination des entreprises
Bureaux d'études associés : ESEB -économie, Soraetec- Structure, Ingienergie - Fluides , Soria- électricité, Atelier Verdance -paysage, UnBeVerde - VRD
Budget : 1.5 mil €
Réceptioné : nov. 2019
House Exterior with Wood Cladding and an Orange House Ideas and Designs
3