House Exterior with Wood Cladding and Vinyl Cladding Ideas and Designs
Refine by:
Budget
Sort by:Popular Today
1 - 20 of 122,914 photos
Item 1 of 3

This is an example of a farmhouse two floor detached house in West Midlands with wood cladding, a pitched roof and a red roof.
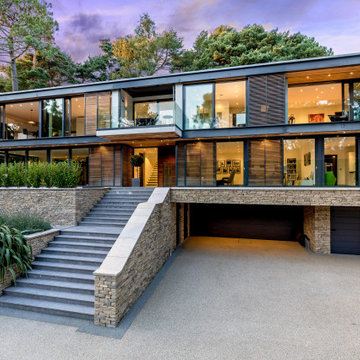
Contemporary detached house in Dorset with three floors and wood cladding.

Picture Perfect House
Inspiration for a white and large country two floor detached house in Chicago with wood cladding and a shingle roof.
Inspiration for a white and large country two floor detached house in Chicago with wood cladding and a shingle roof.

For this home we were hired as the Architect only. Siena Custom Builders, Inc. was the Builder.
+/- 5,200 sq. ft. home (Approx. 42' x 110' Footprint)
Cedar Siding - Cabot Solid Stain - Pewter Grey

MillerRoodell Architects // Gordon Gregory Photography
Photo of a brown rustic bungalow house exterior in Other with wood cladding, a shingle roof and a pitched roof.
Photo of a brown rustic bungalow house exterior in Other with wood cladding, a shingle roof and a pitched roof.
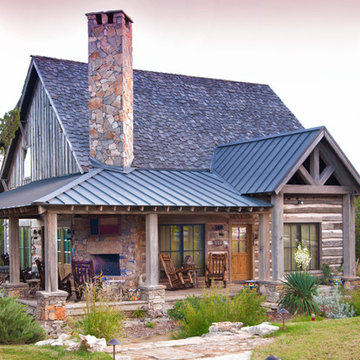
Photo by June Cannon, Trestlewood
This is an example of a rustic house exterior in Salt Lake City with wood cladding.
This is an example of a rustic house exterior in Salt Lake City with wood cladding.

The high entry gives you vertical connection with the sky. A catwalk is suspended in this volume to allow time to pause at the breathtaking lake view from a higher vantage point. The landscape moves and flows throughout the site like the water laps against the shore. ©Shoot2Sell Photography
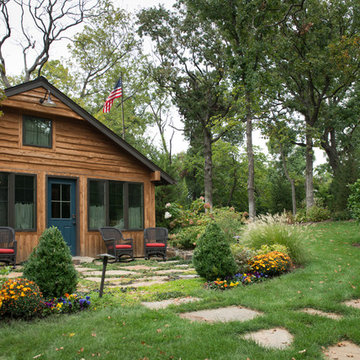
Photo of a brown rustic detached house in Kansas City with wood cladding and a pitched roof.
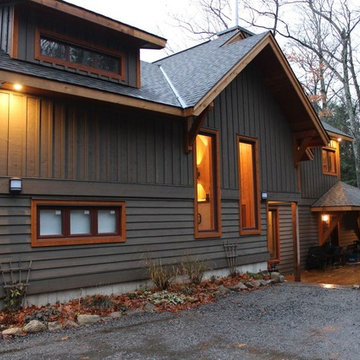
Design ideas for a large and gey classic two floor house exterior in Toronto with wood cladding and a pitched roof.
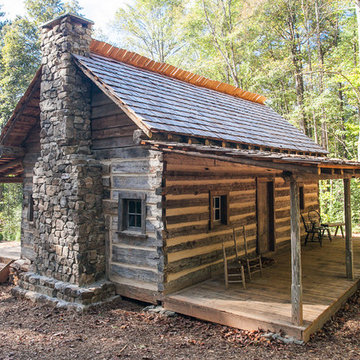
Alex Arnett (Alex the Photo Guy)
Inspiration for a rustic bungalow house exterior in Atlanta with wood cladding and a pitched roof.
Inspiration for a rustic bungalow house exterior in Atlanta with wood cladding and a pitched roof.
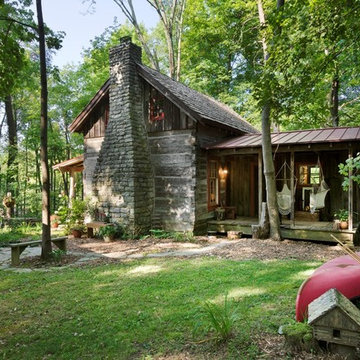
Roger Wade Studio
Design ideas for a small rustic two floor house exterior in Louisville with wood cladding and a pitched roof.
Design ideas for a small rustic two floor house exterior in Louisville with wood cladding and a pitched roof.
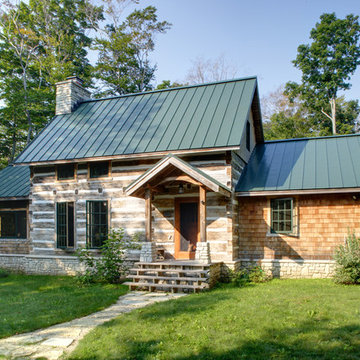
Front entry. Original 1850's hand hewn log cabin taken down from other location and rebuilt on current site with additions. Metal roof. Local stone used for chimney and foundation.
©Tricia Shay
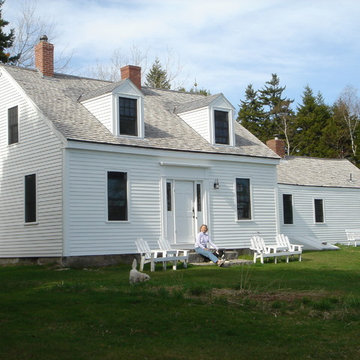
Photo by Christopher Robinson of Daggett Builders, Inc
Extensive renovation of an antique cape on the coast of Maine. This house was featured in Maine Home & Design. See the article "Crooked Cottage Charm" on our website.

The bungalow after renovation. You can see two of the upper gables that were added but still fit the size and feel of the home. Soft green siding color with gray sash allows the blue of the door to pop.
Photography by Josh Vick

Design ideas for a brown rustic detached house in Minneapolis with wood cladding, a pitched roof and a shingle roof.

2016 Coastal Living magazine's Hamptons Showhouse // Exterior view with pool
Inspiration for a large and white traditional house exterior in New York with wood cladding, a pitched roof and three floors.
Inspiration for a large and white traditional house exterior in New York with wood cladding, a pitched roof and three floors.

The Guemes Island cabin is designed with a SIPS roof and foundation built with ICF. The exterior walls are highly insulated to bring the home to a new passive house level of construction. The highly efficient exterior envelope of the home helps to reduce the amount of energy needed to heat and cool the home, thus creating a very comfortable environment in the home.
Design by: H2D Architecture + Design
www.h2darchitects.com
Photos: Chad Coleman Photography
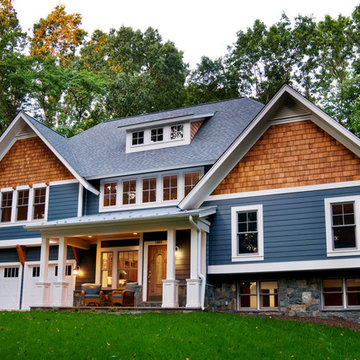
Scott Braman Photography
Inspiration for a traditional two floor house exterior in DC Metro with wood cladding.
Inspiration for a traditional two floor house exterior in DC Metro with wood cladding.

Residential Design by Heydt Designs, Interior Design by Benjamin Dhong Interiors, Construction by Kearney & O'Banion, Photography by David Duncan Livingston

Won 2013 AIANC Design Award
Brown classic two floor detached house in Charlotte with wood cladding and a metal roof.
Brown classic two floor detached house in Charlotte with wood cladding and a metal roof.
House Exterior with Wood Cladding and Vinyl Cladding Ideas and Designs
1