House Exterior with Wood Cladding and Vinyl Cladding Ideas and Designs
Refine by:
Budget
Sort by:Popular Today
161 - 180 of 122,951 photos
Item 1 of 3
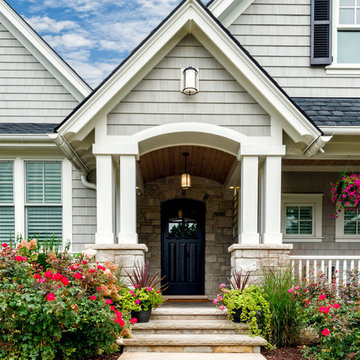
Inspiration for an expansive and gey traditional bungalow detached house in Chicago with wood cladding, a pitched roof and a shingle roof.
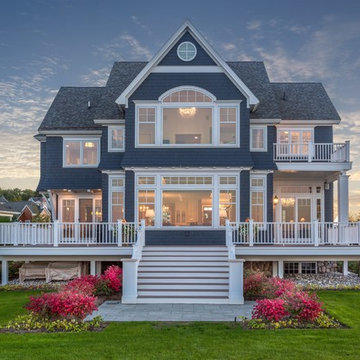
This is an example of a blue and large traditional two floor detached house in Other with wood cladding, a pitched roof and a shingle roof.
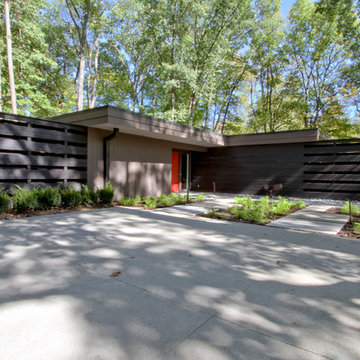
The approach elevation from the driveway. The driveway concrete and walkway slabs are a sand matrix concrete. At left, the fencing conceals a dog pen with a pet turf surface material. Photo by Christopher Wright, CR
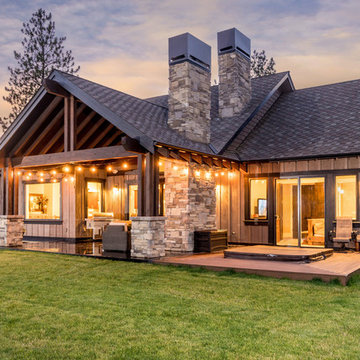
Another angle of this beautiful back patio. The hot tub area comes off the expansive master suite.
Large and brown rustic bungalow detached house in Other with wood cladding, a pitched roof and a shingle roof.
Large and brown rustic bungalow detached house in Other with wood cladding, a pitched roof and a shingle roof.
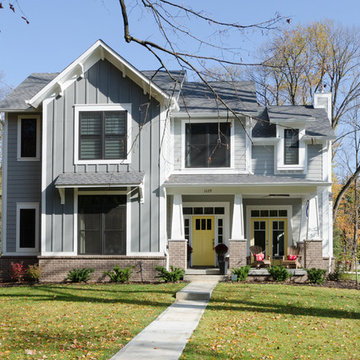
K.C.Ferrill with Dream Home Media LLC.
Inspiration for a gey classic two floor detached house in Indianapolis with vinyl cladding and a pitched roof.
Inspiration for a gey classic two floor detached house in Indianapolis with vinyl cladding and a pitched roof.
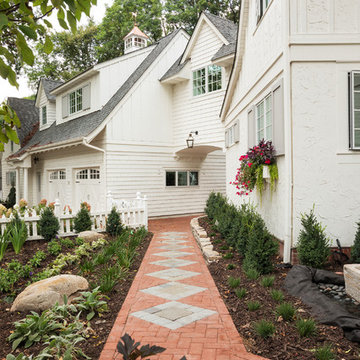
Builder: Pillar Homes
Photographer: Landmark Photography
Inspiration for a medium sized and white country two floor detached house in Minneapolis with wood cladding and a shingle roof.
Inspiration for a medium sized and white country two floor detached house in Minneapolis with wood cladding and a shingle roof.
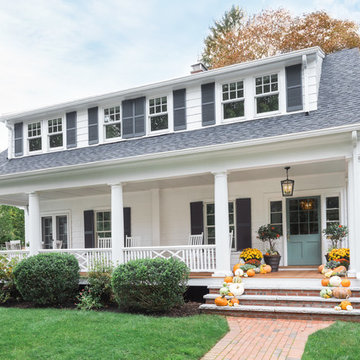
Joyelle West Photography
Photo of a large and white traditional two floor detached house in Boston with wood cladding and a shingle roof.
Photo of a large and white traditional two floor detached house in Boston with wood cladding and a shingle roof.
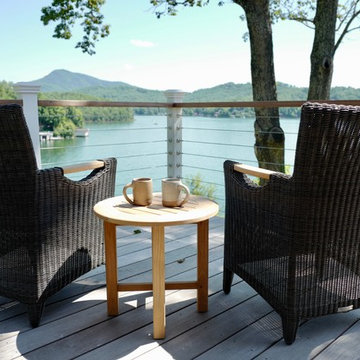
Interior Design: Allard + Roberts Interior Design Construction: K Enterprises
Photography: Sharon Allard
This is an example of a large and gey traditional two floor detached house in Other with wood cladding, a pitched roof and a shingle roof.
This is an example of a large and gey traditional two floor detached house in Other with wood cladding, a pitched roof and a shingle roof.
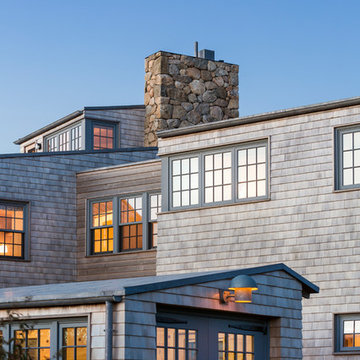
This is an example of a large and brown nautical two floor detached house in Boston with wood cladding and a flat roof.
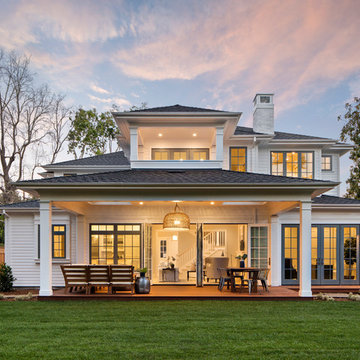
JPM Construction offers complete support for designing, building, and renovating homes in Atherton, Menlo Park, Portola Valley, and surrounding mid-peninsula areas. With a focus on high-quality craftsmanship and professionalism, our clients can expect premium end-to-end service.
The promise of JPM is unparalleled quality both on-site and off, where we value communication and attention to detail at every step. Onsite, we work closely with our own tradesmen, subcontractors, and other vendors to bring the highest standards to construction quality and job site safety. Off site, our management team is always ready to communicate with you about your project. The result is a beautiful, lasting home and seamless experience for you.

Roger Wade Studio
This is an example of a large and brown rustic two floor detached house in Sacramento with wood cladding.
This is an example of a large and brown rustic two floor detached house in Sacramento with wood cladding.
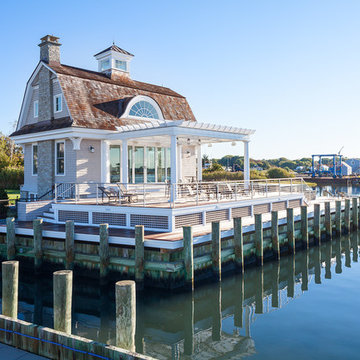
Entertaining, relaxing and enjoying life…this spectacular pool house sits on the water’s edge, built on piers and takes full advantage of Long Island Sound views. An infinity pool with hot tub and trellis with a built in misting system to keep everyone cool and relaxed all summer long!
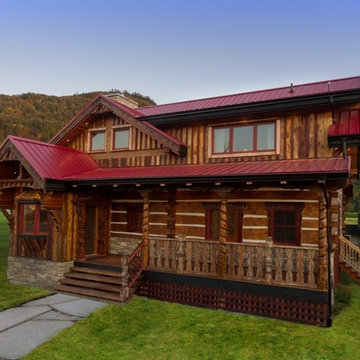
Front View
Inspiration for a medium sized and brown two floor detached house in Vancouver with wood cladding, a pitched roof and a metal roof.
Inspiration for a medium sized and brown two floor detached house in Vancouver with wood cladding, a pitched roof and a metal roof.
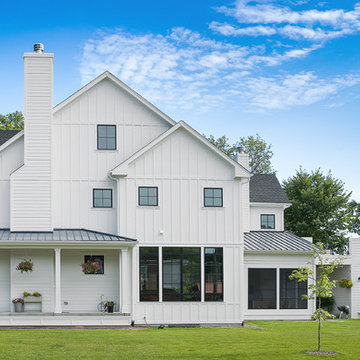
Inspiration for a white rural detached house in Chicago with three floors, wood cladding, a pitched roof and a shingle roof.
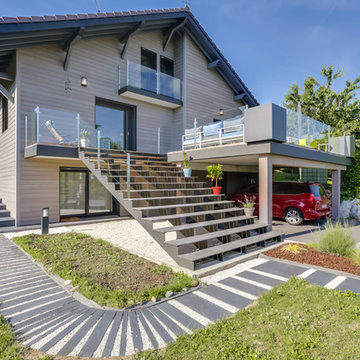
L'ensemble de l'aspect exterieur a été modifié. L'ajout de la terrasse et du majestueux escalier, le carport pour 2 voitures, les gardes corps vitrés et le bardage périphérique de la maison.
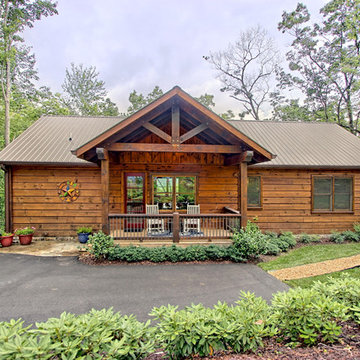
Kurtis Miller Photography, kmpics.com
Exterior of not your average log home with a Chink Groove Log Home designed and built by Sisson Dupont and Carder. Materials from Sisson Dupont and Carder. Biggest log and timber resource int he southeast.
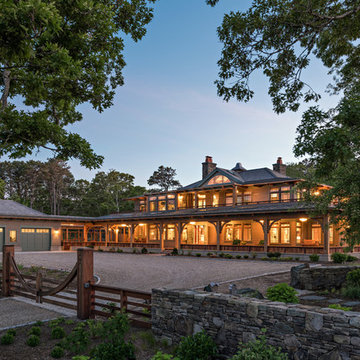
Photographer: Dan Cutrona
Design ideas for a classic two floor detached house in Boston with wood cladding, a hip roof and a shingle roof.
Design ideas for a classic two floor detached house in Boston with wood cladding, a hip roof and a shingle roof.
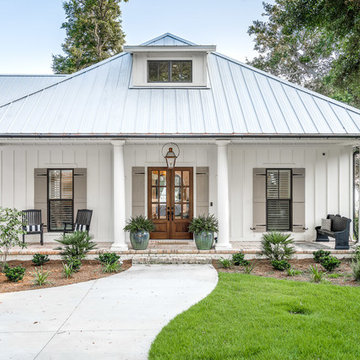
Greg Riegler Photography
Inspiration for a large and white traditional two floor detached house in Other with a hip roof and wood cladding.
Inspiration for a large and white traditional two floor detached house in Other with a hip roof and wood cladding.

Kip Dawkins Photography
Design ideas for a large and white country bungalow detached house in Richmond with wood cladding, a pitched roof and a metal roof.
Design ideas for a large and white country bungalow detached house in Richmond with wood cladding, a pitched roof and a metal roof.
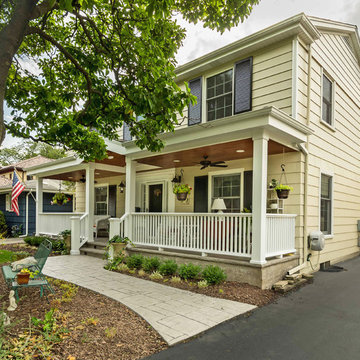
This 2-story home needed a little love on the outside, with a new front porch to provide curb appeal as well as useful seating areas at the front of the home. The traditional style of the home was maintained, with it's pale yellow siding and black shutters. The addition of the front porch with flagstone floor, white square columns, rails and balusters, and a small gable at the front door helps break up the 2-story front elevation and provides the covered seating desired. Can lights in the wood ceiling provide great light for the space, and the gorgeous ceiling fans increase the breeze for the home owners when sipping their tea on the porch. The new stamped concrete walk from the driveway and simple landscaping offer a quaint picture from the street, and the homeowners couldn't be happier.
House Exterior with Wood Cladding and Vinyl Cladding Ideas and Designs
9