House Exterior with Wood Cladding and Vinyl Cladding Ideas and Designs
Refine by:
Budget
Sort by:Popular Today
241 - 260 of 122,987 photos
Item 1 of 3

Irvin Serrano
This is an example of a brown and large contemporary bungalow detached house in Portland Maine with wood cladding.
This is an example of a brown and large contemporary bungalow detached house in Portland Maine with wood cladding.
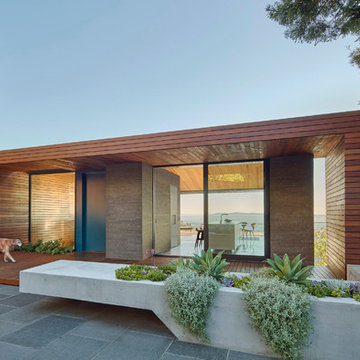
Design ideas for a brown and large modern bungalow house exterior in Orange County with wood cladding and a flat roof.
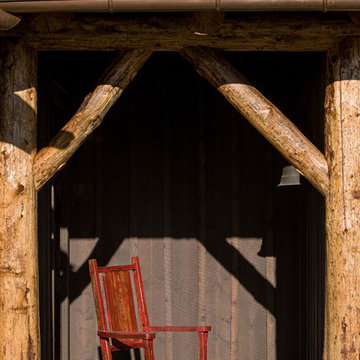
Design ideas for a brown rustic bungalow house exterior in Other with wood cladding and a pitched roof.
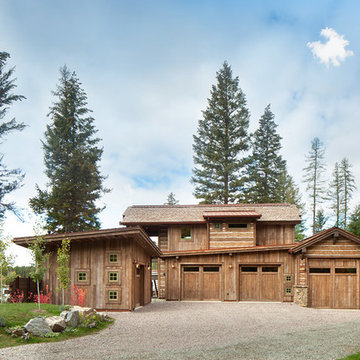
Located on the pristine Glenn Lake in Eureka, Montana, Robertson Lake House was designed for a family as a summer getaway. The design for this retreat took full advantage of an idyllic lake setting. With stunning views of the lake and all the wildlife that inhabits the area it was a perfect platform to use large glazing and create fun outdoor spaces.
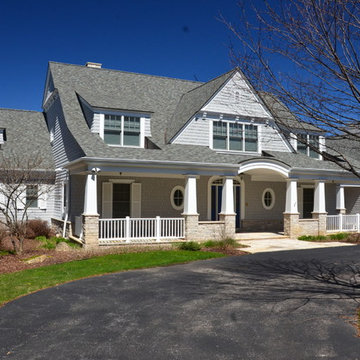
This is an example of a large and gey traditional two floor detached house in Other with wood cladding, a pitched roof and a tiled roof.
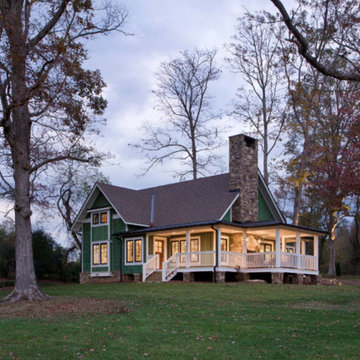
Photo of a medium sized and green farmhouse two floor house exterior in Other with wood cladding and a pitched roof.
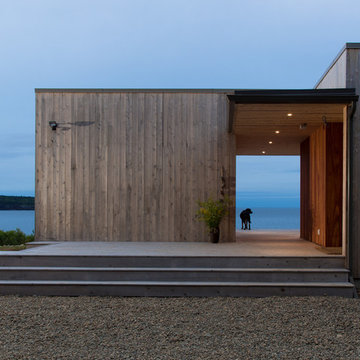
Mark Hemmings
Design ideas for a brown contemporary bungalow house exterior in Other with wood cladding and a flat roof.
Design ideas for a brown contemporary bungalow house exterior in Other with wood cladding and a flat roof.
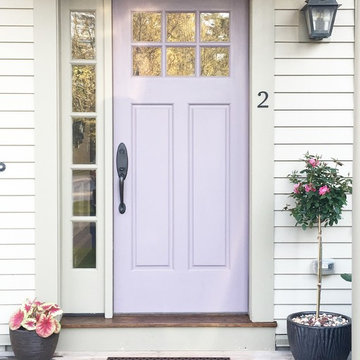
Staging at the front door lets you know that beauty will come inside too!
Medium sized and white classic house exterior in Boston with wood cladding.
Medium sized and white classic house exterior in Boston with wood cladding.
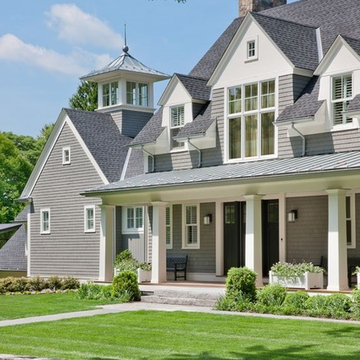
Photo of a large and gey traditional two floor detached house in Boston with wood cladding, a pitched roof and a shingle roof.
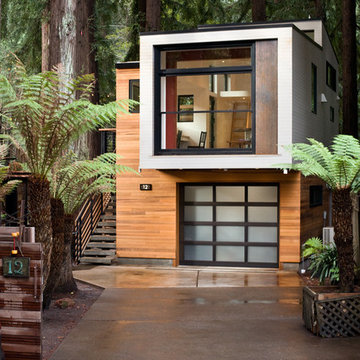
Oblique from driveway
© ramsay photography
This is an example of a small modern two floor house exterior in San Francisco with wood cladding and a flat roof.
This is an example of a small modern two floor house exterior in San Francisco with wood cladding and a flat roof.
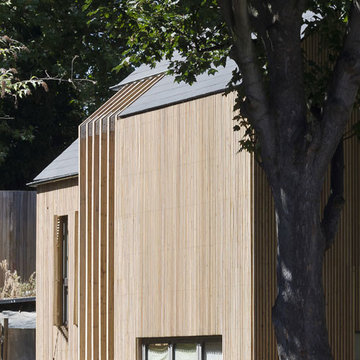
This 3 bedroom new build family home was built on a dark, muddy and forgotten garden backplot in Hackney. Covered in striking vertical larch cladding, this modern house blends in sympathetically with the surrounding Victorian terraces and 60's apartment blocks.
The plot came with some challenges, the most pertinent being the lack of light, the dense tree cover and close proximity of the neighbours. To remedy this, the design sinks the level of the living area and kitchen, to maximise the light without blocking that of the neighbours. Windows have been carefully placed to frame the surrounding trees, so that light comes into the house, without having to compromise on privacy. Ceilings are high and pitched, to create a feeling of volume & space.
Underfloor heating is powered by an air source heat pump, a timber frame superstructure is highly insulated and sealed for air tightness all to keep the build as green as possible.
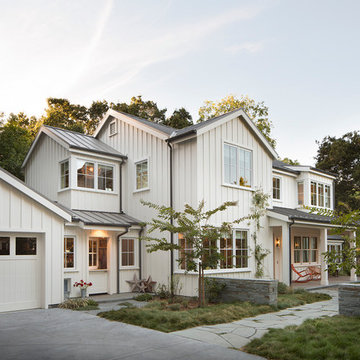
Paul Dyer
Inspiration for a large and white country two floor house exterior in San Francisco with wood cladding and a pitched roof.
Inspiration for a large and white country two floor house exterior in San Francisco with wood cladding and a pitched roof.
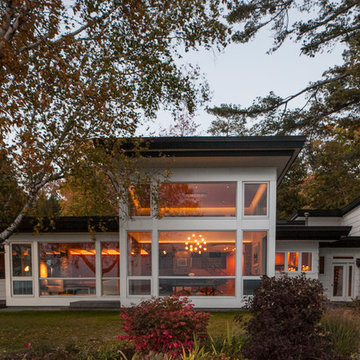
White and large midcentury split-level house exterior in Other with vinyl cladding and a flat roof.
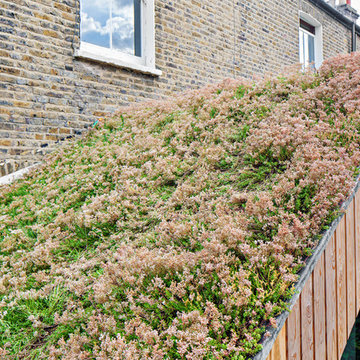
Jan Piotrowicz
This is an example of a small and brown contemporary bungalow house exterior in London with wood cladding and a pitched roof.
This is an example of a small and brown contemporary bungalow house exterior in London with wood cladding and a pitched roof.
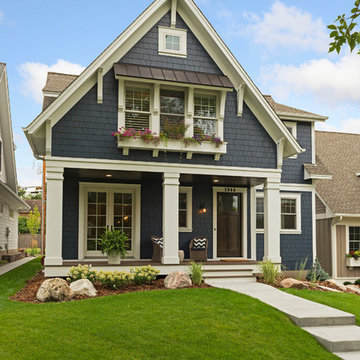
Builder: Copper Creek, LLC
Architect: David Charlez Designs
Interior Design: Bria Hammel Interiors
Photo Credit: Spacecrafting
This is an example of a medium sized and blue classic detached house in Minneapolis with wood cladding and a shingle roof.
This is an example of a medium sized and blue classic detached house in Minneapolis with wood cladding and a shingle roof.
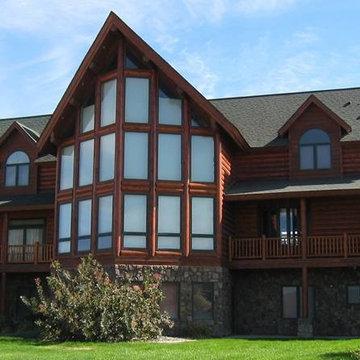
Failed coatings removed using Dumond® Smart Strip™ Log and Timber finish remover. Entire log-shell mechanically sanded with Mirka® Bulldog Gold™ abrasive disks
PPG® ProLuxe™ Cetol® Log and Siding coatings applied
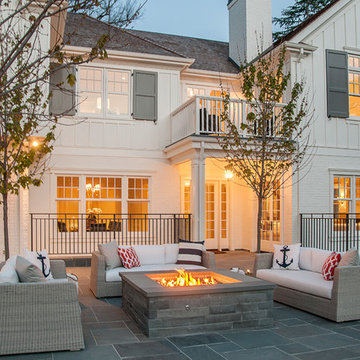
Seating and fire pits create intimate exterior patio spaces. Iron railings wrap the light wells providing access and natural light to a generous full basement from the rear yard area. Painted brick and shutters accent the modern adaptation of traditional detailing. Gutters, rain leaders and roof overhangs are refined and deliberate.
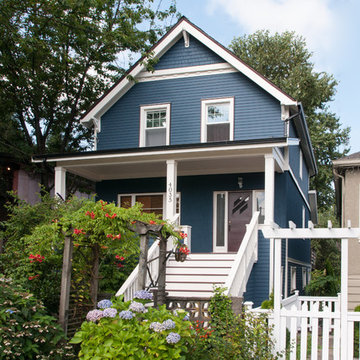
This delightful heritage home was in need of a fresh coat of paint and Warline was happy to do the job. Painted in the colour Newburyport Blue from Benjamin Moore and trim done in Mayonnaise from Benjamin Moore. Details and the front porch floors and doors are painted in the colour Caponta also from Benjamin Moore. This cute home stands proudly behind it's beautiful front garden and looks fantastic in it's new colours.
Photo credits to Ina Van Tonder.
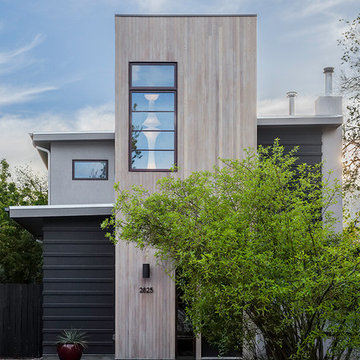
The owners of this project wanted additional living + play space for their two children. The solution was to add a second story and make the transition between the spaces a key design feature. Inside the tower is a light-filled lounge + library for the children and their friends. The stair becomes a sculptural piece able to be viewed from all areas of the home. From the exterior, the wood-clad tower creates a pleasing composition that brings together the existing house and addition seamlessly.
The kitchen was fully renovated to integrate this theme of an open, bright, family-friendly space. Throughout the existing house and addition, the clean, light-filled space allows the beautiful material palette + finishes to come to the forefront.
Chris Nyce, Nyceone Photography
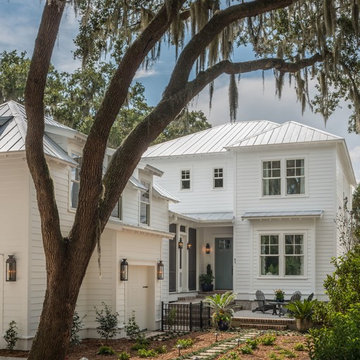
Built as a vacation home on the historic Port Royal Sound, the residence is patterned after the neo-traditional style that’s common in the low country of South Carolina. Key to the project was the natural wood interior widows, which added the classic look and warmth demanded for the project. In Addition, Integrity® Wood-Ultrex® windows stand up to blowing salt water spray year after year, which makes them ideal for building in a coastal environment.
House Exterior with Wood Cladding and Vinyl Cladding Ideas and Designs
13