House Exterior with Wood Cladding and Vinyl Cladding Ideas and Designs
Refine by:
Budget
Sort by:Popular Today
181 - 200 of 122,987 photos
Item 1 of 3
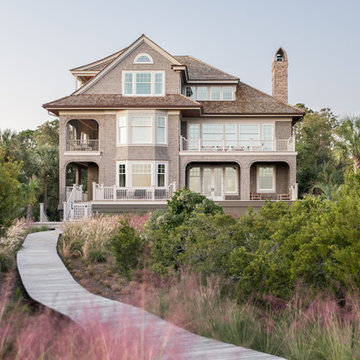
Inspiration for a beach style detached house in Charleston with three floors, wood cladding and a shingle roof.
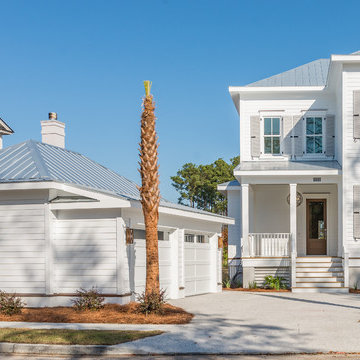
White and large beach style two floor detached house in Charleston with a hip roof, a metal roof and vinyl cladding.
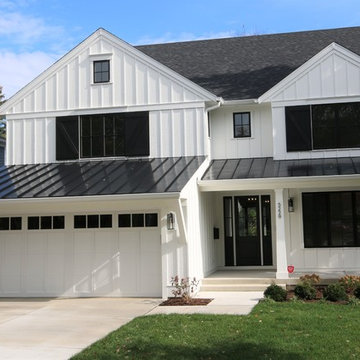
Large and white farmhouse two floor detached house in Chicago with wood cladding, a pitched roof and a shingle roof.
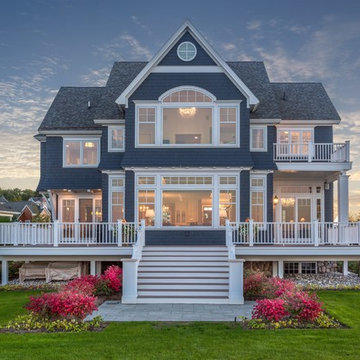
This is an example of a blue and large traditional two floor detached house in Other with wood cladding, a pitched roof and a shingle roof.

Bay Window
Photo of a multi-coloured and large rustic detached house in Other with three floors, wood cladding, a pitched roof and a shingle roof.
Photo of a multi-coloured and large rustic detached house in Other with three floors, wood cladding, a pitched roof and a shingle roof.
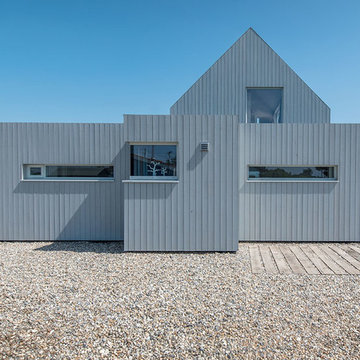
The property is directly adjacent to Rye Nature Reserve, one of the most important conservation sites in Britain. The site is formed of undulating shingle deposits formed as the sea receded over centuries.
The existing property was a small 2 room bungalow with a collection of sheds in various states of disrepair connected to the bungalow. It was not possible to refurbish the existing building and hence our brief was to create a modern building that responded to the unique context of the nature reserve.
The site looks out across the reserve to the Mary Stanford Lifeboat building. This is a grade 2 listed building constructed in 1882 in pre-cast shingle based concrete, a pioneering construction method in its time. The lifeboat station plays a large part in the cultural heritage of the nature reserve hence a key design move was to echo the vernacular shape of the Lifeboat building while using modern methods of construction. Traditional architectural elements such as gutters and eaves have been removed or concealed to allow crisp clean detailing that emphasises the primary form.
Other local heritage structures that influenced the design are the concrete pill boxes found around the reserve. Slot like windows carefully positioned around the new building frame wide angle views of the landscape like those found in the pill boxes.
The building is entirely clad in vertical larch boarding which adds a softer more intimate texture to counter the bold form of the building. The larch will gradually shed the applied grey stain to silver naturally over time. The Larch cladding continues to wrap the inside of the building with elements of coloured stone terrazzo laid on the floor to reflect the colour of the natural shingle ridges.
The main superstructure is formed of a highly-insulated Timber frame with larch cladding fixed externally and internally. An air source Heat pump combined with Solar Thermal panels provides all hot water and heating needs. Wastewater is treated in a new onsite Bio Disk Treatment plant. All windows and Doors are either triple and double glazed units in a timber and aluminium composite frame.
This is a sustainable family house, respectful to the historical and environmental heritage of the location, crafted in a vernacular form which seeks to re-establish a physical connection to the surrounding shingle landscape.
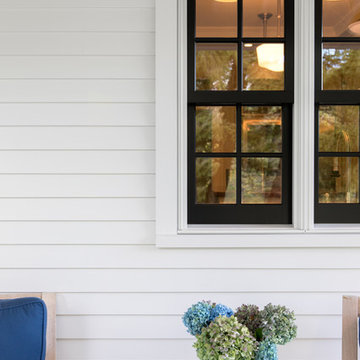
This home features Marvin Ultimate Double Hung Windows in Ebony.
Photo of a large and white country two floor detached house in Portland Maine with wood cladding and a shingle roof.
Photo of a large and white country two floor detached house in Portland Maine with wood cladding and a shingle roof.
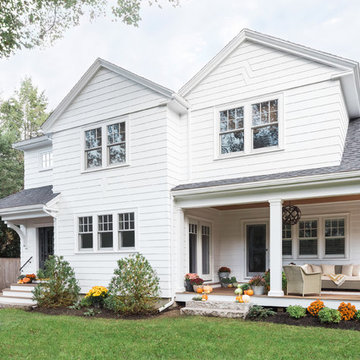
Joyelle West Photography
Medium sized and white traditional two floor detached house in Boston with wood cladding and a shingle roof.
Medium sized and white traditional two floor detached house in Boston with wood cladding and a shingle roof.
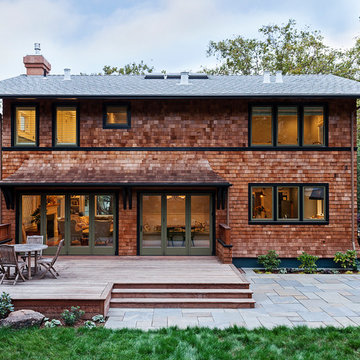
Michele Lee Wilson
Design ideas for a large and brown classic detached house in San Francisco with three floors, wood cladding and a pitched roof.
Design ideas for a large and brown classic detached house in San Francisco with three floors, wood cladding and a pitched roof.
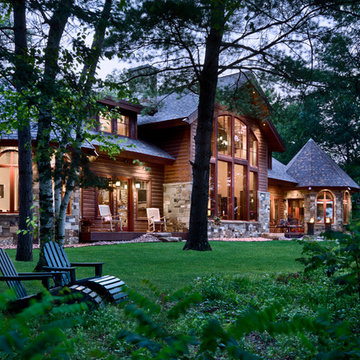
Roger Wade Photography
Inspiration for a brown and large rustic two floor detached house in Milwaukee with wood cladding, a pitched roof and a shingle roof.
Inspiration for a brown and large rustic two floor detached house in Milwaukee with wood cladding, a pitched roof and a shingle roof.
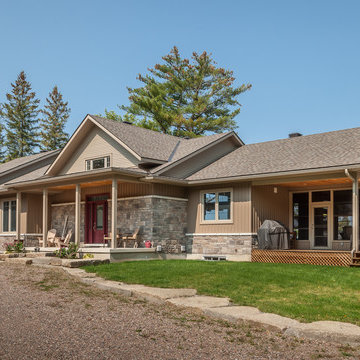
Medium sized and beige classic bungalow detached house in Ottawa with wood cladding, a pitched roof and a shingle roof.

Small and multi-coloured scandinavian two floor detached house in Other with wood cladding, a half-hip roof and a shingle roof.

Polsky Perlstein Architects, Michael Hospelt Photography
Design ideas for a gey rural bungalow detached house in San Francisco with wood cladding, a pitched roof and a metal roof.
Design ideas for a gey rural bungalow detached house in San Francisco with wood cladding, a pitched roof and a metal roof.
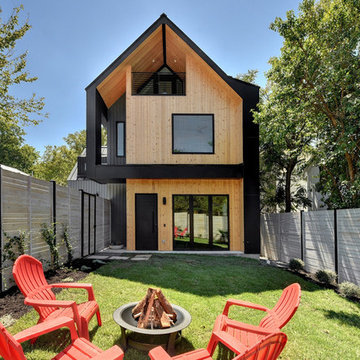
Completed in 2017, this single family home features matte black & brass finishes with hexagon motifs. We selected light oak floors to highlight the natural light throughout the modern home designed by architect Ryan Rodenberg. Joseph Builders were drawn to blue tones so we incorporated it through the navy wallpaper and tile accents to create continuity throughout the home, while also giving this pre-specified home a distinct identity.
---
Project designed by the Atomic Ranch featured modern designers at Breathe Design Studio. From their Austin design studio, they serve an eclectic and accomplished nationwide clientele including in Palm Springs, LA, and the San Francisco Bay Area.
For more about Breathe Design Studio, see here: https://www.breathedesignstudio.com/
To learn more about this project, see here: https://www.breathedesignstudio.com/cleanmodernsinglefamily

Sand Creek Post & Beam Traditional Wood Barns and Barn Homes Learn more & request a free catalog: www.sandcreekpostandbeam.com
This is an example of an expansive country house exterior in Other with wood cladding.
This is an example of an expansive country house exterior in Other with wood cladding.
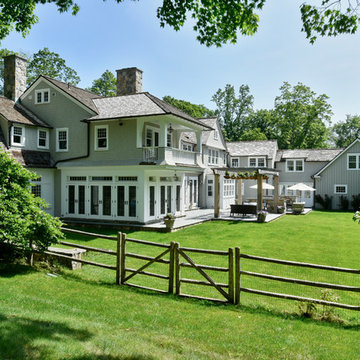
Nancy Elizabeth Hill
Expansive and gey classic two floor detached house in New York with wood cladding, a mansard roof and a shingle roof.
Expansive and gey classic two floor detached house in New York with wood cladding, a mansard roof and a shingle roof.
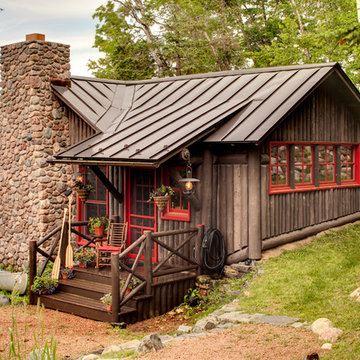
The classic Adirondack palette of dark brown and red was utilized for the exterior of the cabins.
Design ideas for a brown rustic detached house in Milwaukee with wood cladding, a pitched roof and a metal roof.
Design ideas for a brown rustic detached house in Milwaukee with wood cladding, a pitched roof and a metal roof.
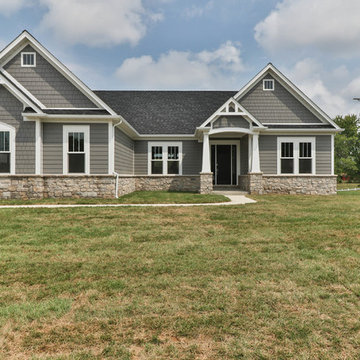
Medium sized and gey classic bungalow detached house in St Louis with vinyl cladding, a pitched roof and a shingle roof.
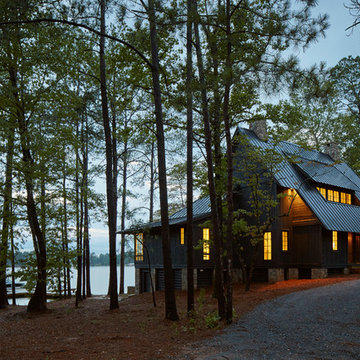
Design ideas for a large and black rustic two floor detached house in Birmingham with wood cladding, a pitched roof and a metal roof.
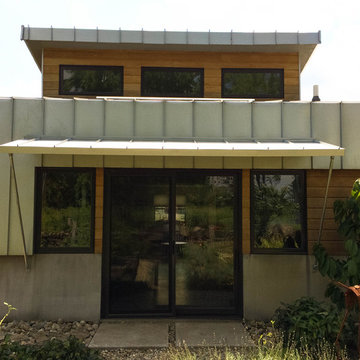
Designed and Constructed by John Mast Construction, Photo by Wesley Mast
This is an example of a large and brown modern bungalow detached house in Other with wood cladding, a lean-to roof and a metal roof.
This is an example of a large and brown modern bungalow detached house in Other with wood cladding, a lean-to roof and a metal roof.
House Exterior with Wood Cladding and Vinyl Cladding Ideas and Designs
10