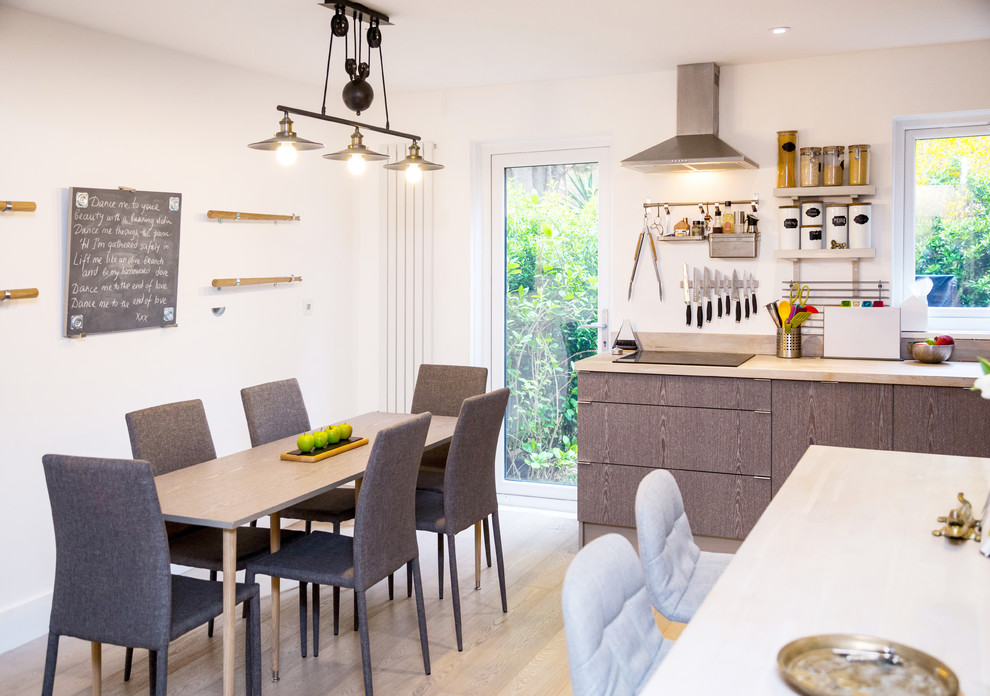
House in Kennington
Contemporary Kitchen, London
Open plan kitchen is connected with the living room via dining zone which opens into the garden.
Breakfast bar on the other side gives an alternative dining or working option.
Bespoke kitchen fronts are matched by the table, made of the same material.
Photo credits CorePro Ltd
