Terraced House with Wood Cladding Ideas and Designs
Refine by:
Budget
Sort by:Popular Today
1 - 20 of 782 photos
Item 1 of 3

Sam Martin - 4 Walls Media
Inspiration for a medium sized and gey contemporary two floor terraced house in Melbourne with wood cladding, a pitched roof and a metal roof.
Inspiration for a medium sized and gey contemporary two floor terraced house in Melbourne with wood cladding, a pitched roof and a metal roof.
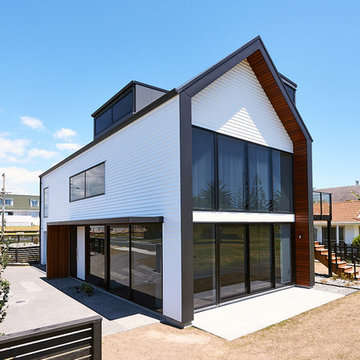
Wayne Tait Photograpgy
Medium sized and white contemporary terraced house in Other with three floors, wood cladding, a pitched roof and a metal roof.
Medium sized and white contemporary terraced house in Other with three floors, wood cladding, a pitched roof and a metal roof.

Timber clad exterior with pivot and slide window seat.
Photo of a medium sized and black contemporary rear house exterior in London with wood cladding, a pitched roof and board and batten cladding.
Photo of a medium sized and black contemporary rear house exterior in London with wood cladding, a pitched roof and board and batten cladding.

Timber batten and expressed steel framed box frame clad the rear facade. Stacking and folding full height steel framed doors allow the living space to be opened up and flow onto rear courtyard and outdoor kitchen.
Image by: Jack Lovel Photography

Photo of a medium sized and gey contemporary two floor terraced house in Nantes with wood cladding, a pitched roof, a tiled roof, a brown roof and board and batten cladding.

Redonner à la façade côté jardin une dimension domestique était l’un des principaux enjeux de ce projet, qui avait déjà fait l’objet d’une première extension. Il s’agissait également de réaliser des travaux de rénovation énergétique comprenant l’isolation par l’extérieur de toute la partie Est de l’habitation.
Les tasseaux de bois donnent à la partie basse un aspect chaleureux, tandis que des ouvertures en aluminium anthracite, dont le rythme resserré affirme un style industriel rappelant l’ancienne véranda, donnent sur une grande terrasse en béton brut au rez-de-chaussée. En partie supérieure, le bardage horizontal en tôle nervurée anthracite vient contraster avec le bois, tout en résonnant avec la teinte des menuiseries. Grâce à l’accord entre les matières et à la subdivision de cette façade en deux langages distincts, l’effet de verticalité est estompé, instituant ainsi une nouvelle échelle plus intimiste et accueillante.

Timber clad soffit with folded metal roof edge. Dark drey crittall style bi-fold doors with ashlar stone side walls.
This is an example of a small and beige contemporary bungalow rear house exterior in Other with wood cladding, a flat roof, a metal roof, a grey roof and shiplap cladding.
This is an example of a small and beige contemporary bungalow rear house exterior in Other with wood cladding, a flat roof, a metal roof, a grey roof and shiplap cladding.
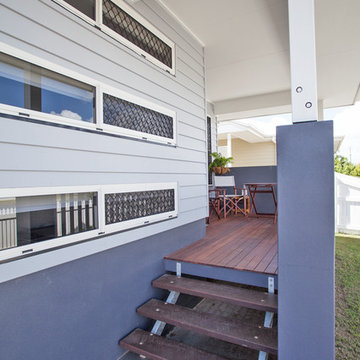
Kath Heke
Design ideas for a small and gey traditional bungalow terraced house in Brisbane with wood cladding, a pitched roof and a metal roof.
Design ideas for a small and gey traditional bungalow terraced house in Brisbane with wood cladding, a pitched roof and a metal roof.
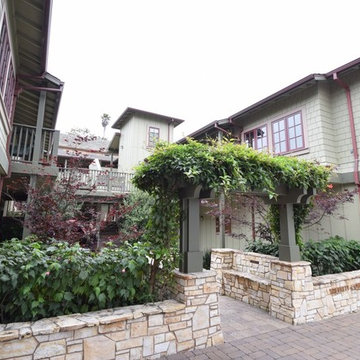
Large and gey traditional two floor terraced house in Other with wood cladding, a hip roof and a shingle roof.
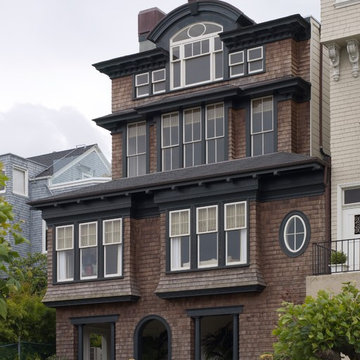
After
Design ideas for a brown classic terraced house in San Francisco with wood cladding and a shingle roof.
Design ideas for a brown classic terraced house in San Francisco with wood cladding and a shingle roof.
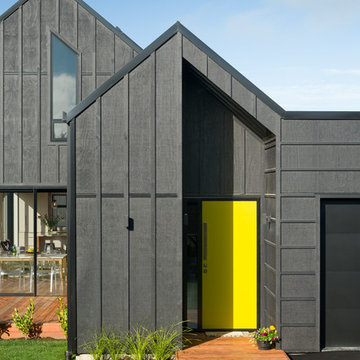
View from the street.
Design ideas for a small and black nautical two floor terraced house in Christchurch with wood cladding, a pitched roof and a metal roof.
Design ideas for a small and black nautical two floor terraced house in Christchurch with wood cladding, a pitched roof and a metal roof.

The Institute for Advanced Study is building a new community of 16 faculty residences on a site that looks out on the Princeton Battlefield Park. The new residences continue the Institute’s historic commitment to modern architecture.
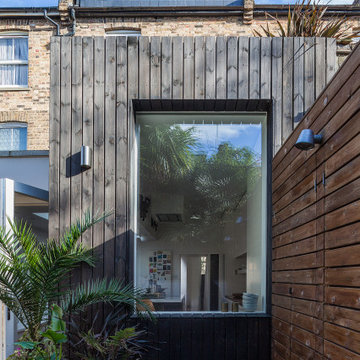
The house, a London stock Victorian three-storey mid terrace, is located in the hip neighbourhood of Brixton and the clients brought the project to FPA with a view to enlarge the ground floor into the garden and create additional living quarters into the attic space.
The organization of the ground floor extension is based on two linear volumes of differing depth, arranged side by side and clearly distinguished for the different treatment of their exterior: light painted render is juxtaposed to dark stained timber decking boards. Windows and doors are different in size to add a dynamic element to the façade and offer varying views of the mature garden.
The roof extension is clad in slates to blend with the surrounding roofscape with an elongated window overlooking the garden.
The introduction of folding partitions and sliding doors, which generate an array of possible spatial subdivisions, complements the former open space arrangement on the ground floor. The design intends to engage with the physical aspect of the users by puncturing the wall between house and extension with openings reduced in height that lead one to the space with the higher ceiling and vice versa.
Expanses of white wall surface allow the display of the clients’ collection of tribal and contemporary art and supplement an assemblage of pieces of modernist furniture.

Design ideas for a small and beige terraced house in Nantes with three floors, wood cladding, a flat roof, a shingle roof, a black roof and board and batten cladding.
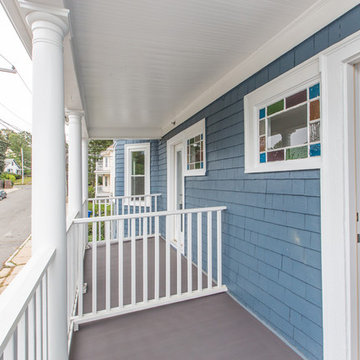
Photo of a medium sized and blue traditional two floor terraced house in Boston with wood cladding and a shingle roof.

At night the house glows lantern-like in the street, with fun contrast between the black and white cladding.
Photo of a small and black contemporary bungalow terraced house in Auckland with wood cladding, a pitched roof and a mixed material roof.
Photo of a small and black contemporary bungalow terraced house in Auckland with wood cladding, a pitched roof and a mixed material roof.
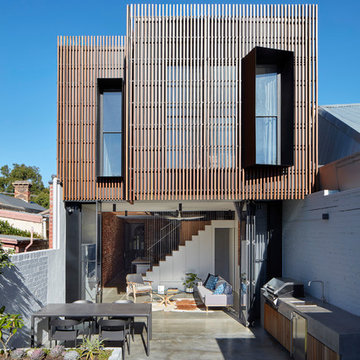
Timber and steel clad rear facade overlooking rear courtyard garden.
Image by: Jack Lovel Photography
Small and brown contemporary two floor terraced house in Melbourne with wood cladding and a flat roof.
Small and brown contemporary two floor terraced house in Melbourne with wood cladding and a flat roof.
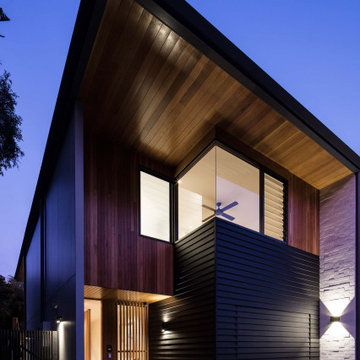
This is an example of a contemporary two floor terraced house in Sydney with wood cladding and a flat roof.
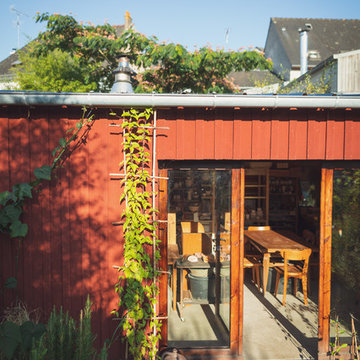
This is an example of a medium sized and red scandi bungalow terraced house in Rennes with wood cladding and a metal roof.
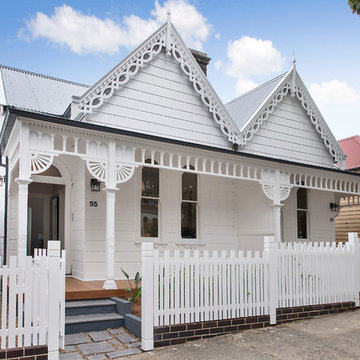
Medium sized and white victorian bungalow terraced house in Sydney with wood cladding and a pitched roof.
Terraced House with Wood Cladding Ideas and Designs
1