Terraced House with Wood Cladding Ideas and Designs
Refine by:
Budget
Sort by:Popular Today
41 - 60 of 783 photos
Item 1 of 3
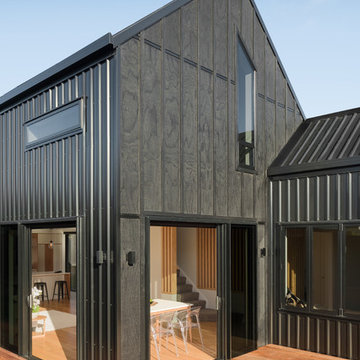
View of the evening deck area
Small and black coastal two floor terraced house in Christchurch with wood cladding, a pitched roof and a metal roof.
Small and black coastal two floor terraced house in Christchurch with wood cladding, a pitched roof and a metal roof.
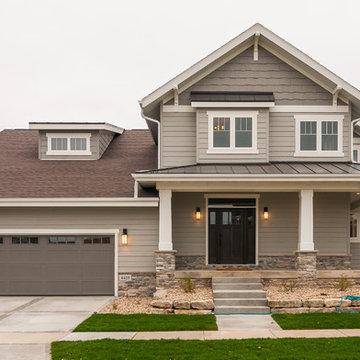
Photo of a medium sized and beige traditional two floor terraced house in Milwaukee with wood cladding, a pitched roof and a shingle roof.
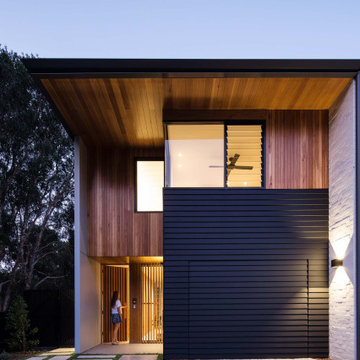
Photo of a contemporary two floor terraced house in Sydney with wood cladding and a flat roof.

Design ideas for a medium sized and black contemporary two floor terraced house in Melbourne with wood cladding, a pitched roof, a metal roof and a white roof.
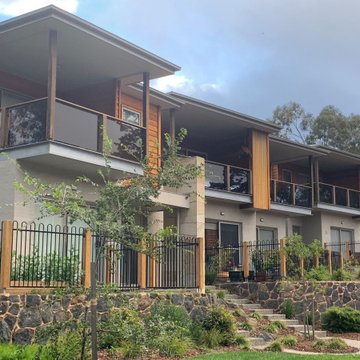
Rustic two floor terraced house in Melbourne with wood cladding and a hip roof.
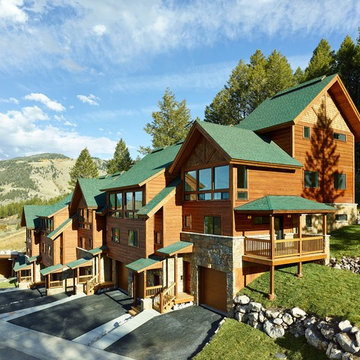
Large and brown rustic terraced house in Other with three floors, wood cladding, a pitched roof and a shingle roof.
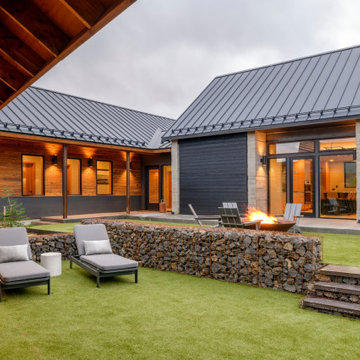
Project Overview:
This project is a vacation home for a family to enjoy the beauty of Swauk Prairie in Hidden Valley near Cle Elum, Kittitas County, Washington. It was a highly collaborative project between the owners, Syndicate Smith (Steve Booher lead), Mandy Callaway, and Merle Inc. The Pika-Pika exterior scope was pre-treated with a fire retardant for good measure due to being located in a high-fire zone on the east side of the Cascade mountain range, about 90 minutes east of Seattle.
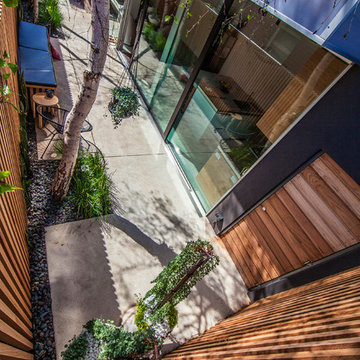
super photography. Architecture Award 2014
Small and multi-coloured contemporary split-level terraced house in Melbourne with wood cladding, a flat roof and a metal roof.
Small and multi-coloured contemporary split-level terraced house in Melbourne with wood cladding, a flat roof and a metal roof.
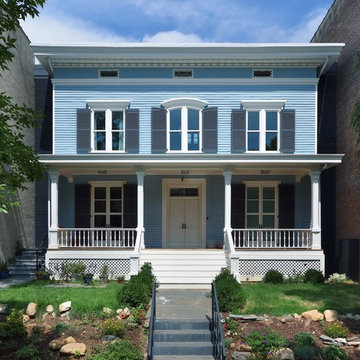
Winner of a NYC Landmarks Conservancy Award for historic preservation, the George B. and Susan Elkins house, dating to approximately 1852, was painstakingly restored, enlarged and modernized in 2019. This building, the oldest remaining house in Crown Heights, Brooklyn, has been recognized by the NYC Landmarks Commission as an Individual Landmark and is on the National Register of Historic Places.
The house was essentially a ruin prior to the renovation. Interiors had been gutted, there were gaping holes in the roof and the exterior was badly damaged and covered with layers of non-historic siding.
The exterior was completely restored to historically-accurate condition and the extensions at the sides were designed to be distinctly modern but deferential to the historic facade. The new interiors are thoroughly modern and many of the finishes utilize materials reclaimed during demolition.
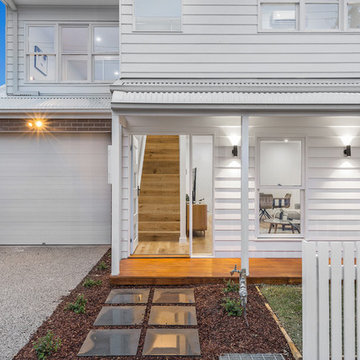
Sam Martin - 4 Walls Media
Small and white contemporary two floor terraced house in Melbourne with wood cladding, a pitched roof and a metal roof.
Small and white contemporary two floor terraced house in Melbourne with wood cladding, a pitched roof and a metal roof.

Shou Sugi Ban black charred larch boards provide the outer skin of this extension to an existing rear closet wing. The charred texture of the cladding was chosen to complement the traditional London Stock brick on the rear facade.
Frameless glass doors supplied and installed by FGC: www.fgc.co.uk
Photos taken by Radu Palicia, London based photographer
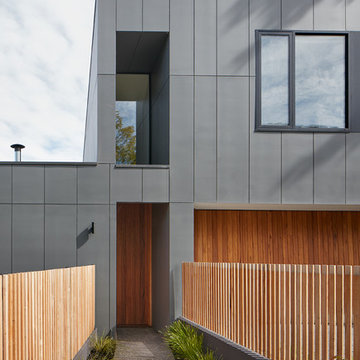
Two interlocking townhouses, organised around private courtyards and designed to appear as one house from the street in response to the local context and planning restrictions.
Photogrpahy: Tom Roe
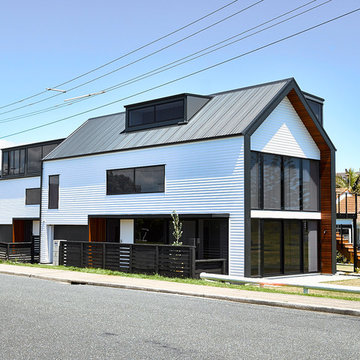
Wayne Tait Photograpgy
Inspiration for a medium sized and white contemporary terraced house in Other with three floors, wood cladding, a pitched roof and a metal roof.
Inspiration for a medium sized and white contemporary terraced house in Other with three floors, wood cladding, a pitched roof and a metal roof.
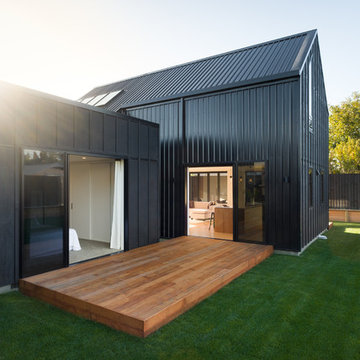
View of the morning deck area outside the master bedroom and kitchen
Small and black nautical two floor terraced house in Christchurch with wood cladding, a pitched roof and a metal roof.
Small and black nautical two floor terraced house in Christchurch with wood cladding, a pitched roof and a metal roof.
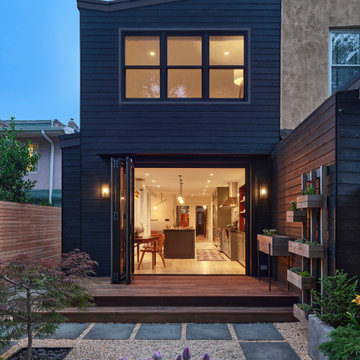
A reconfigured floor plan and a folding window wall at the rear elevation create sight lines from the front door to a newly designed rear garden.
Medium sized and black classic terraced house in Philadelphia with three floors, wood cladding, a flat roof and shiplap cladding.
Medium sized and black classic terraced house in Philadelphia with three floors, wood cladding, a flat roof and shiplap cladding.
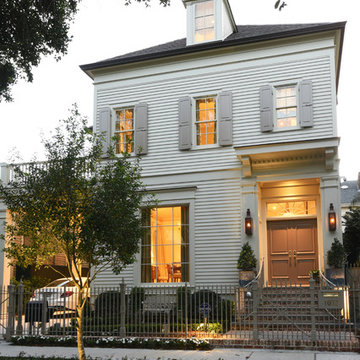
Photo of a large and white traditional two floor terraced house in New Orleans with wood cladding, a pitched roof and a shingle roof.
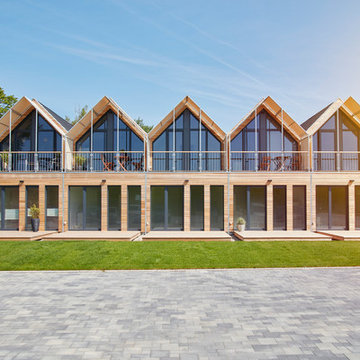
Martin Lukas Kim
This is an example of a large and brown scandinavian two floor terraced house in Hamburg with wood cladding, a pitched roof and a metal roof.
This is an example of a large and brown scandinavian two floor terraced house in Hamburg with wood cladding, a pitched roof and a metal roof.
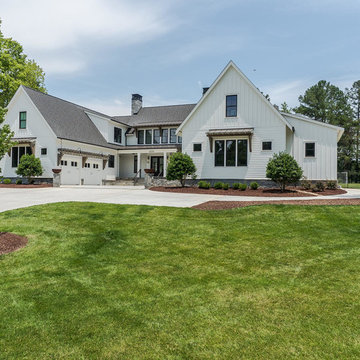
Photo of an expansive and white rural two floor terraced house in Raleigh with wood cladding.
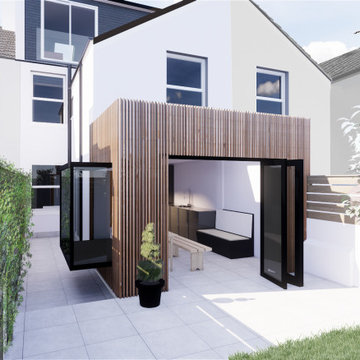
This is an example of a small and white contemporary terraced house in Sussex with three floors, wood cladding and a flat roof.
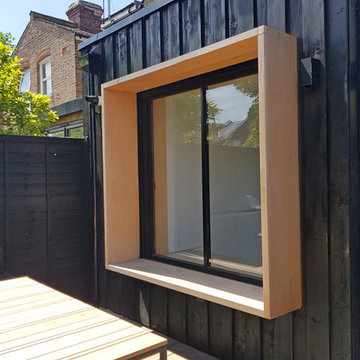
Medium sized and black contemporary bungalow terraced house in London with wood cladding.
Terraced House with Wood Cladding Ideas and Designs
3