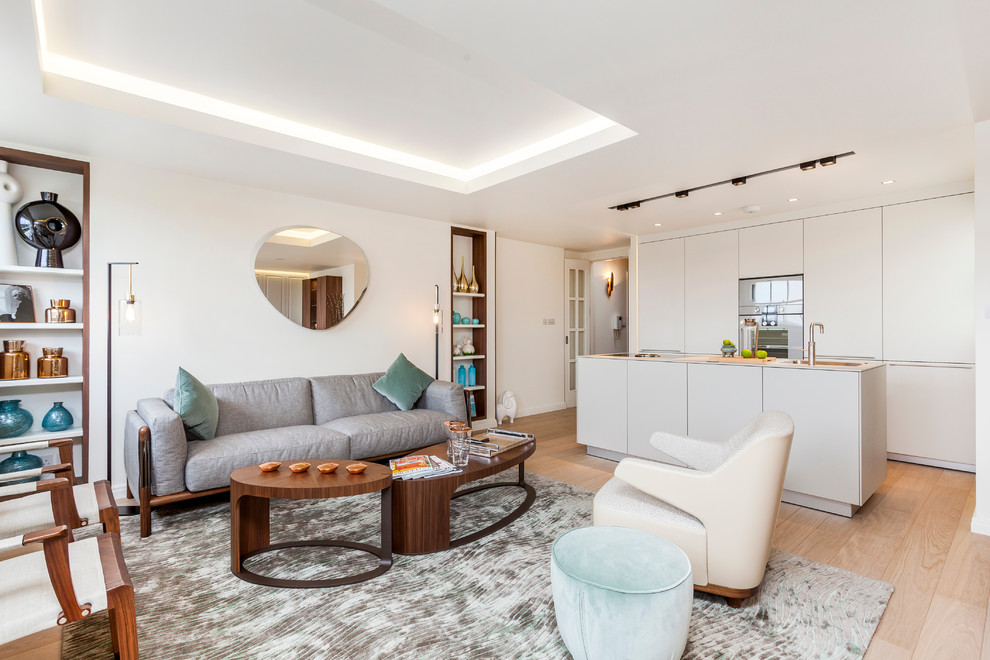
Hyde Park Gardens
Transitional Kitchen, London
Other Photos in Hyde Park Gardens- Open Plan Living
What Houzz users are commenting on
Lynda Ridley added this to Airy room designs14 April 2021
Recessed lighting in the ceiling plus several mirrors Accent lights and not too many down lighters.

Recessed lighting in the ceiling was an important part of this space-saving project, too. Amit made sure there weren’t...