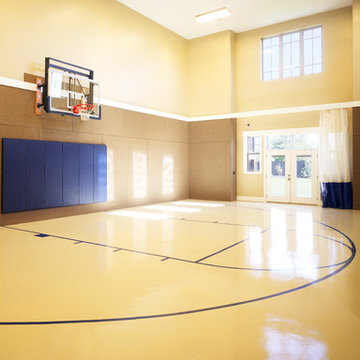Indoor Sports Court with Brown Walls Ideas and Designs
Refine by:
Budget
Sort by:Popular Today
1 - 20 of 29 photos
Item 1 of 3

Complete restructure of this lower level. What was once a theater in this space I now transformed into a basketball court. It turned out to be the ideal space for a basketball court since the space had a awkward 6 ft drop in the old theater ....John Carlson Photography

Photographer: David Whittaker
Design ideas for a medium sized contemporary indoor sports court in Toronto with brown walls, carpet and green floors.
Design ideas for a medium sized contemporary indoor sports court in Toronto with brown walls, carpet and green floors.
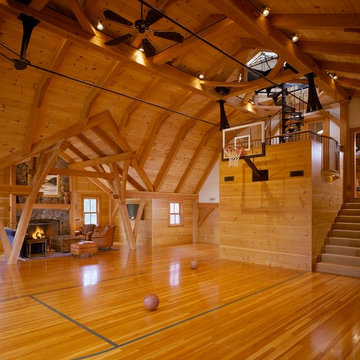
Dewing Schmid Kearns
Inspiration for an expansive rural indoor sports court in Boston with medium hardwood flooring and brown walls.
Inspiration for an expansive rural indoor sports court in Boston with medium hardwood flooring and brown walls.

Custom designed and design build of indoor basket ball court, home gym and golf simulator.
Expansive contemporary indoor sports court in Boston with brown walls, light hardwood flooring, brown floors and exposed beams.
Expansive contemporary indoor sports court in Boston with brown walls, light hardwood flooring, brown floors and exposed beams.

Photography by David O Marlow
This is an example of an expansive rustic indoor sports court in Denver with brown walls, light hardwood flooring and feature lighting.
This is an example of an expansive rustic indoor sports court in Denver with brown walls, light hardwood flooring and feature lighting.

Builder: AVB Inc.
Interior Design: Vision Interiors by Visbeen
Photographer: Ashley Avila Photography
The Holloway blends the recent revival of mid-century aesthetics with the timelessness of a country farmhouse. Each façade features playfully arranged windows tucked under steeply pitched gables. Natural wood lapped siding emphasizes this homes more modern elements, while classic white board & batten covers the core of this house. A rustic stone water table wraps around the base and contours down into the rear view-out terrace.
Inside, a wide hallway connects the foyer to the den and living spaces through smooth case-less openings. Featuring a grey stone fireplace, tall windows, and vaulted wood ceiling, the living room bridges between the kitchen and den. The kitchen picks up some mid-century through the use of flat-faced upper and lower cabinets with chrome pulls. Richly toned wood chairs and table cap off the dining room, which is surrounded by windows on three sides. The grand staircase, to the left, is viewable from the outside through a set of giant casement windows on the upper landing. A spacious master suite is situated off of this upper landing. Featuring separate closets, a tiled bath with tub and shower, this suite has a perfect view out to the rear yard through the bedrooms rear windows. All the way upstairs, and to the right of the staircase, is four separate bedrooms. Downstairs, under the master suite, is a gymnasium. This gymnasium is connected to the outdoors through an overhead door and is perfect for athletic activities or storing a boat during cold months. The lower level also features a living room with view out windows and a private guest suite.
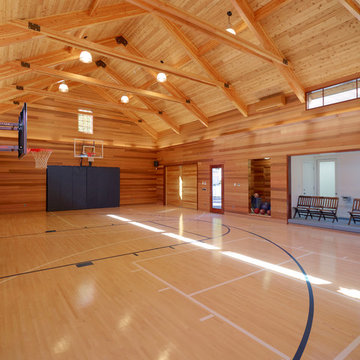
Large classic indoor sports court in Boston with light hardwood flooring, beige floors and brown walls.

Photo of a country indoor sports court in Boston with brown walls, light hardwood flooring, beige floors, exposed beams, a vaulted ceiling and a wood ceiling.

Inspiration for an expansive farmhouse indoor sports court in Other with brown walls, medium hardwood flooring and brown floors.
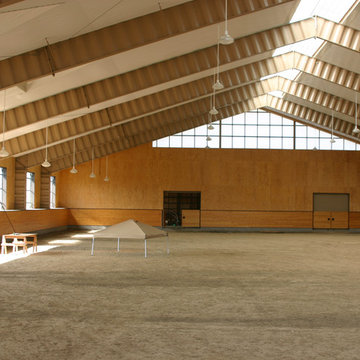
This 215 acre private horse breeding and training facility can house up to 70 horses. Equine Facility Design began the site design when the land was purchased in 2001 and has managed the design team through construction which completed in 2009. Equine Facility Design developed the site layout of roads, parking, building areas, pastures, paddocks, trails, outdoor arena, Grand Prix jump field, pond, and site features. The structures include a 125’ x 250’ indoor steel riding arena building design with an attached viewing room, storage, and maintenance area; and multiple horse barn designs, including a 15 stall retirement horse barn, a 22 stall training barn with rehab facilities, a six stall stallion barn with laboratory and breeding room, a 12 stall broodmare barn with 12’ x 24’ stalls that can become 12’ x 12’ stalls at the time of weaning foals. Equine Facility Design also designed the main residence, maintenance and storage buildings, and pasture shelters. Improvements include pasture development, fencing, drainage, signage, entry gates, site lighting, and a compost facility.
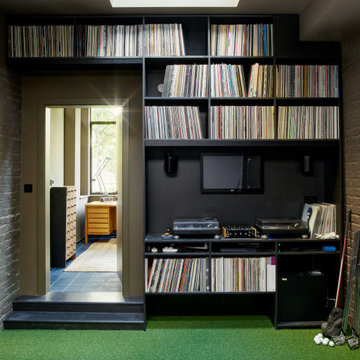
copyright Ben Quinton
This is an example of a large industrial indoor sports court in London with brown walls.
This is an example of a large industrial indoor sports court in London with brown walls.
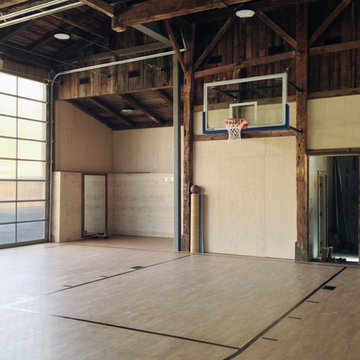
An existing barn was converted to a private athletic court.
Design ideas for a large farmhouse indoor sports court in Burlington with brown walls.
Design ideas for a large farmhouse indoor sports court in Burlington with brown walls.
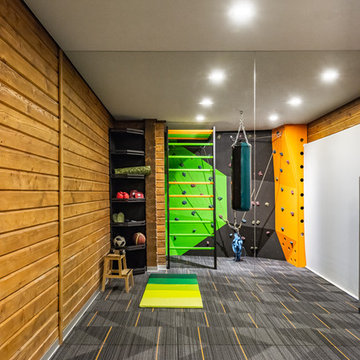
Спортзал тоже адаптирован под младшую часть семьи, для них построен скалодром и лесенки, чтобы они могли заниматься одновременно со взрослыми.
Архитектор и дизайнер интерьера: Коломенцева Анастасия.
Фотограф: Горбунова Наталья
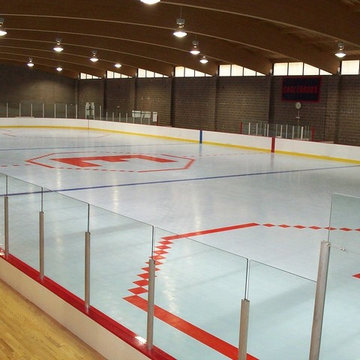
Indoor Hockey Rink. Interlocking Plastic Tile
Design ideas for a medium sized classic indoor sports court in Boston with light hardwood flooring and brown walls.
Design ideas for a medium sized classic indoor sports court in Boston with light hardwood flooring and brown walls.
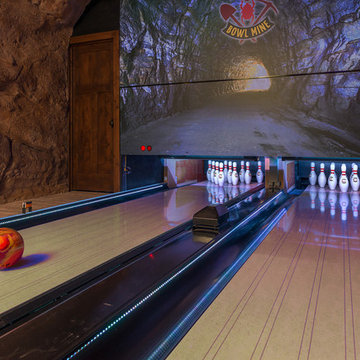
A custom home bowling alley installed in a recreation building adjacent to the main house. The theme is based on a nearby old gold mine. Faux rock and mine shaft timbers adorn the walls and ceiling. The bowling lanes have a "Honey Maple" color pattern with a mineshaft photo and custom logo on the masking unit. Guest bowling balls were custom made for this project in a maroon/orange/yellow swirl design.
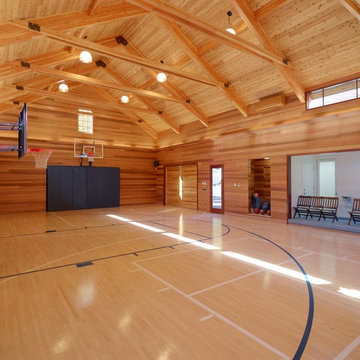
This is an example of a large traditional indoor sports court in Boston with brown walls.
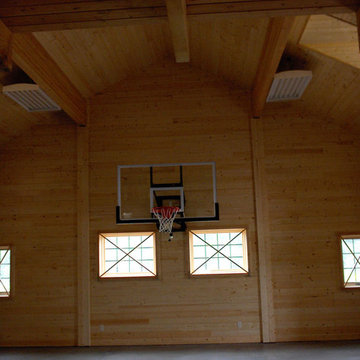
Finished indoor gym with basketball hoop.
Photo of a large rustic indoor sports court in Other with brown walls and concrete flooring.
Photo of a large rustic indoor sports court in Other with brown walls and concrete flooring.
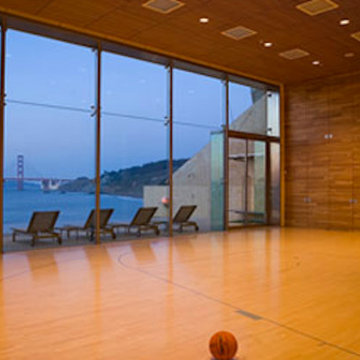
Photo of a large indoor sports court in San Francisco with brown walls and light hardwood flooring.
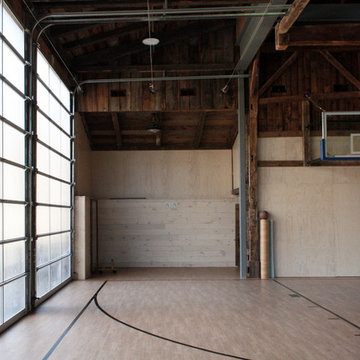
An existing barn was converted to a private athletic court. Large garage doors allow the outdoors in on pleasant days.
Large country indoor sports court in Burlington with brown walls.
Large country indoor sports court in Burlington with brown walls.
Indoor Sports Court with Brown Walls Ideas and Designs
1
