Refine by:
Budget
Sort by:Popular Today
101 - 120 of 890 photos
Item 1 of 3
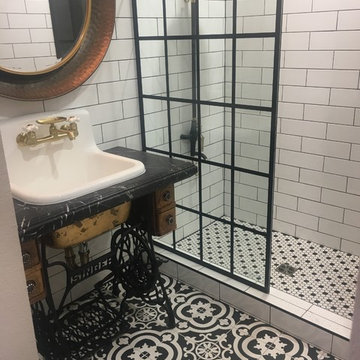
Used a functional Singer sewing machine and made a vanity. Beautiful cast iron sink. All tile purchased at Lowes. Vintage shower head just added a touch to my new bathroom.

Inspiration for a medium sized industrial shower room bathroom in Other with open cabinets, medium wood cabinets, a walk-in shower, a two-piece toilet, yellow walls, a submerged sink, a built-in bath, concrete flooring, stainless steel worktops, an open shower, porcelain tiles, brown floors and grey worktops.
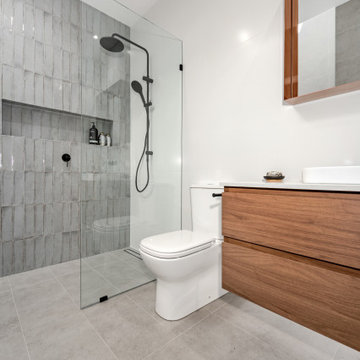
Photo of an urban bathroom in Perth with flat-panel cabinets, medium wood cabinets, a freestanding bath, a walk-in shower, a two-piece toilet, engineered stone worktops, white worktops, a single sink and a floating vanity unit.
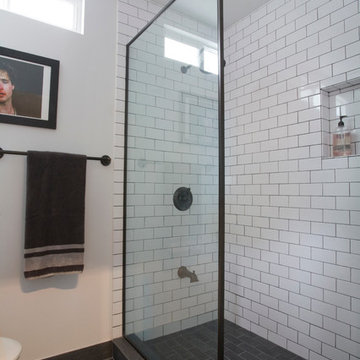
Corinne Cobabe
Photo of a small industrial shower room bathroom in Los Angeles with a walk-in shower, white tiles, ceramic tiles, white walls and porcelain flooring.
Photo of a small industrial shower room bathroom in Los Angeles with a walk-in shower, white tiles, ceramic tiles, white walls and porcelain flooring.
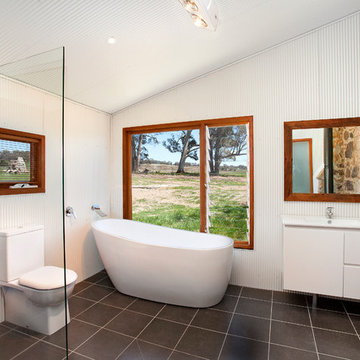
bath with a view
Industrial bathroom in Sydney with a freestanding bath, a walk-in shower and an open shower.
Industrial bathroom in Sydney with a freestanding bath, a walk-in shower and an open shower.
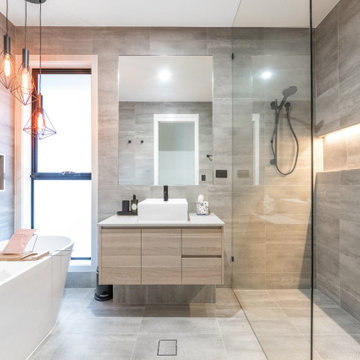
Bathroom with feature lighting & black fixtures
This is an example of a large industrial ensuite bathroom in Gold Coast - Tweed with light wood cabinets, a freestanding bath, a walk-in shower, grey tiles, grey walls, granite worktops, grey floors, an open shower, grey worktops, a single sink and a floating vanity unit.
This is an example of a large industrial ensuite bathroom in Gold Coast - Tweed with light wood cabinets, a freestanding bath, a walk-in shower, grey tiles, grey walls, granite worktops, grey floors, an open shower, grey worktops, a single sink and a floating vanity unit.

Nicolas Arellano
Design ideas for a medium sized urban ensuite half tiled bathroom in New York with a vessel sink, flat-panel cabinets, light wood cabinets, a walk-in shower, a one-piece toilet, beige tiles, porcelain tiles, white walls, ceramic flooring and an open shower.
Design ideas for a medium sized urban ensuite half tiled bathroom in New York with a vessel sink, flat-panel cabinets, light wood cabinets, a walk-in shower, a one-piece toilet, beige tiles, porcelain tiles, white walls, ceramic flooring and an open shower.
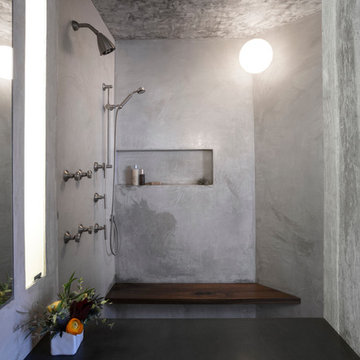
Whit Preston
This is an example of a small urban ensuite bathroom in Austin with an integrated sink, flat-panel cabinets, dark wood cabinets, concrete worktops, a walk-in shower, a wall mounted toilet and concrete flooring.
This is an example of a small urban ensuite bathroom in Austin with an integrated sink, flat-panel cabinets, dark wood cabinets, concrete worktops, a walk-in shower, a wall mounted toilet and concrete flooring.
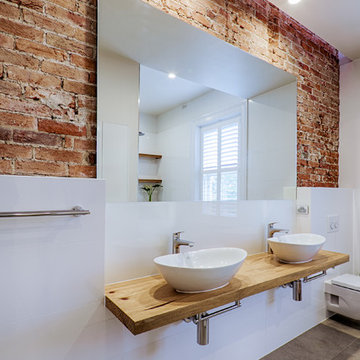
Rich, strong and invigorating, the rough textured, look and feel of bricks creates in this bathroom. There is nothing quite like the combination of bricks + timber + tiles to create an urban style at best.
Designed By Urban
Tiles by Italia Ceramics
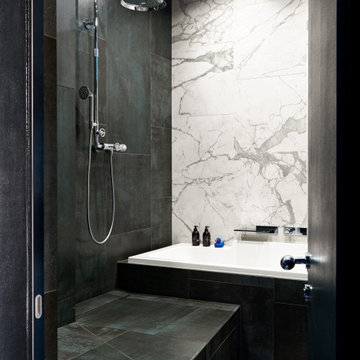
На подиуме расположен открытый душ без каких-либо перегородок
This is an example of a medium sized urban ensuite bathroom in Saint Petersburg with a submerged bath, a walk-in shower, a two-piece toilet, grey tiles, porcelain tiles, black walls, porcelain flooring, a built-in sink, black floors, an open shower, feature lighting, a single sink and a built in vanity unit.
This is an example of a medium sized urban ensuite bathroom in Saint Petersburg with a submerged bath, a walk-in shower, a two-piece toilet, grey tiles, porcelain tiles, black walls, porcelain flooring, a built-in sink, black floors, an open shower, feature lighting, a single sink and a built in vanity unit.
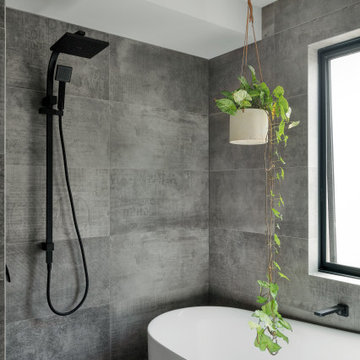
Bathroom (shower, vanity, mirror and cabinetry) - after photo.
Small industrial bathroom in Perth with a walk-in shower, white tiles, porcelain tiles, wood-effect flooring, brown worktops, a single sink, a built in vanity unit and an open shower.
Small industrial bathroom in Perth with a walk-in shower, white tiles, porcelain tiles, wood-effect flooring, brown worktops, a single sink, a built in vanity unit and an open shower.

Design ideas for a small industrial shower room bathroom in London with flat-panel cabinets, white cabinets, a walk-in shower, a one-piece toilet, white tiles, metro tiles, white walls, a wall-mounted sink, engineered stone worktops, white floors, an open shower, white worktops, a single sink, a floating vanity unit and brick walls.
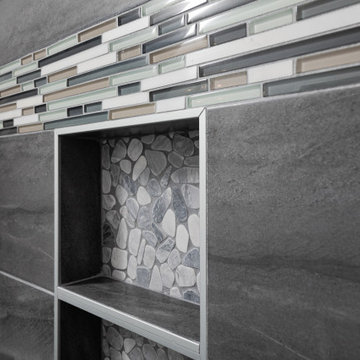
When deciding to either keep a tub and shower or take out the tub and expand the shower in the master bathroom is solely dependent on a homeowner's preference. Although having a tub in the master bathroom is still a desired feature for home buyer's, especially for those who have or are excepting children, there's no definitive proof that having a tub is going to guarantee a higher rate of return on the investment.
This chic and modern shower is easily accessible. The expanded room provides the ability to move around freely without constraint and makes showering more welcoming and relaxing. This shower is a great addition and can be highly beneficial in the future to any individuals who are elderly, wheelchair bound or have mobility impairments. Fixtures and furnishings such as the grab bar, a bench and hand shower also makes the shower more user friendly.
The decision to take out the tub and make the shower larger has visually transformed this master bathroom and created a spacious feel. The shower is a wonderful upgrade and has added value and style to our client's beautiful home.
Check out the before and after photographs as well as the video!
Here are some of the materials that were used for this transformation:
12x24 Porcelain Lara Dark Grey
6" Shower band of Keystone Interlocking Mosaic Tile
Delta fixtures throughout
Ranier Quartz vanity countertops
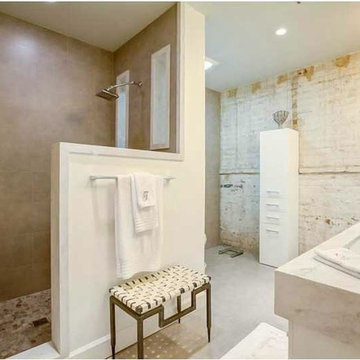
Design ideas for an urban ensuite bathroom in New Orleans with white cabinets, a walk-in shower, white walls, concrete flooring and a submerged sink.
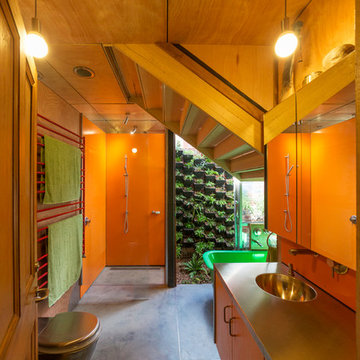
Photography by John Gollings
Urban bathroom in Melbourne with an integrated sink, flat-panel cabinets, medium wood cabinets, a freestanding bath, a walk-in shower, orange tiles, orange walls and an open shower.
Urban bathroom in Melbourne with an integrated sink, flat-panel cabinets, medium wood cabinets, a freestanding bath, a walk-in shower, orange tiles, orange walls and an open shower.
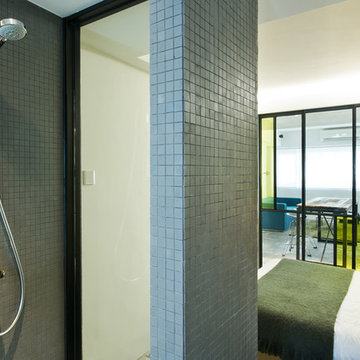
Walk-in shower increases the sense of space
Elden Cheung and in-house @ Urban Design & Build Ltd.
Urban bathroom in Hong Kong with a walk-in shower and an open shower.
Urban bathroom in Hong Kong with a walk-in shower and an open shower.
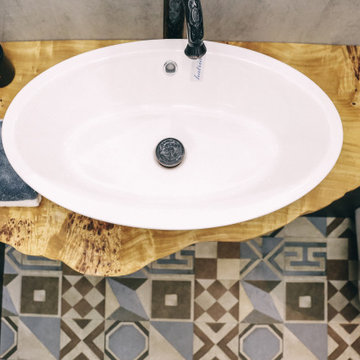
Подстолье для раковины изготовили из цельного слэба карагача. Уникальная структура и нестандартная геометрическая форма придает изделию особую индивидуальность.
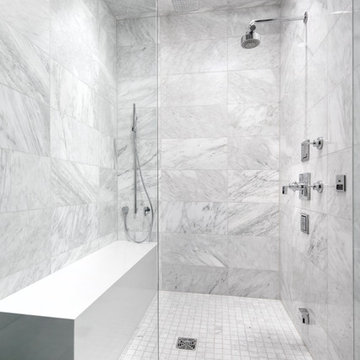
Dresner Design possesses the expertise to design cutting edge, cost-effective kitchens, baths and closets for developer’s multi-unit projects. They were recently part of the design team for The Ronsley, River North's best new luxury condominium development.
This former industrial timber loft building was transformed into an incredible 41-unit building, and Dresner Design was hired to design both the kitchens and baths using Italian cabinetry from Stosa Cucine.
Challenges:
All the units were the same but with varying configurations. The goal was to make all the units feel and look the same but each of the layouts was different- making 30 layouts in all.
Concept:
The kitchens and baths were designed to be sleek and modern, blending in with the loft style. The kitchen islands fabricated with wood compliments the wood ceilings and beams typical of loft living. White kitchens are always timeless and the Ronsley used the most beautiful and high-end cabinetry made of 100% lacquer.
Photography by Jim Tschetter
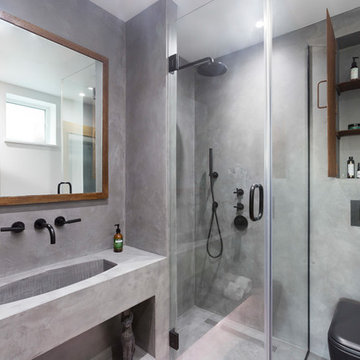
Beautiful polished concrete finish with the rustic mirror and black accessories including taps, wall-hung toilet, shower head and shower mixer is making this newly renovated bathroom look modern and sleek.
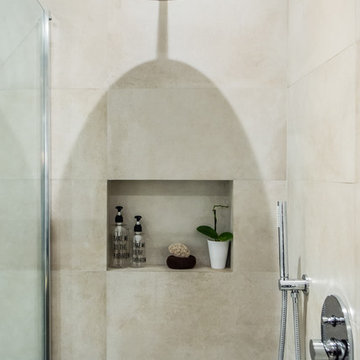
foto by Flavia Bombardieri
Photo of a medium sized urban ensuite bathroom in Rome with a walk-in shower, beige tiles, porcelain tiles, beige walls and an open shower.
Photo of a medium sized urban ensuite bathroom in Rome with a walk-in shower, beige tiles, porcelain tiles, beige walls and an open shower.
Industrial Bathroom and Cloakroom with a Walk-in Shower Ideas and Designs
6

