Refine by:
Budget
Sort by:Popular Today
1 - 20 of 884 photos
Item 1 of 3

Eclectic industrial shower bathroom with large crittall walk-in shower, black shower tray, brushed brass taps, double basin unit in black with brushed brass basins, round illuminated mirrors, wall-hung toilet, terrazzo porcelain tiles with herringbone tiles and wood panelling.

Urban Industrial style in this bathroom is a match made in heaven, with a sleek modern space infusing bold character and a sense of history.
SMS Projects

Our recent project in De Beauvoir, Hackney's bathroom.
Solid cast concrete sink, marble floors and polished concrete walls.
Photo: Ben Waterhouse
This is an example of a medium sized industrial bathroom in London with a freestanding bath, a walk-in shower, white walls, marble flooring, white cabinets, a one-piece toilet, a trough sink, marble worktops, multi-coloured floors and an open shower.
This is an example of a medium sized industrial bathroom in London with a freestanding bath, a walk-in shower, white walls, marble flooring, white cabinets, a one-piece toilet, a trough sink, marble worktops, multi-coloured floors and an open shower.

Design ideas for a large urban ensuite half tiled bathroom in Omaha with open cabinets, medium wood cabinets, a walk-in shower, a one-piece toilet, white tiles, metro tiles, grey walls, mosaic tile flooring, a submerged sink, marble worktops and a shower curtain.

Photography by Eduard Hueber / archphoto
North and south exposures in this 3000 square foot loft in Tribeca allowed us to line the south facing wall with two guest bedrooms and a 900 sf master suite. The trapezoid shaped plan creates an exaggerated perspective as one looks through the main living space space to the kitchen. The ceilings and columns are stripped to bring the industrial space back to its most elemental state. The blackened steel canopy and blackened steel doors were designed to complement the raw wood and wrought iron columns of the stripped space. Salvaged materials such as reclaimed barn wood for the counters and reclaimed marble slabs in the master bathroom were used to enhance the industrial feel of the space.

Beautiful matt black grid shower and wetroom screen. Bringing the statement industrial style into the bathroom.
Design ideas for a small industrial ensuite bathroom with flat-panel cabinets, medium wood cabinets, a walk-in shower, grey tiles, grey walls, grey floors, an open shower, white worktops, a single sink, a floating vanity unit and exposed beams.
Design ideas for a small industrial ensuite bathroom with flat-panel cabinets, medium wood cabinets, a walk-in shower, grey tiles, grey walls, grey floors, an open shower, white worktops, a single sink, a floating vanity unit and exposed beams.

The sons inspiration he presented us what industrial factory. We sourced tile which resembled the look of an old brick factory which had been painted and the paint has begun to crackle and chip away from years of use. A custom industrial vanity was build on site with steel pipe and reclaimed rough sawn hemlock to look like an old work bench. We took old chain hooks and created a towel and robe hook board to keep the hardware accessories in continuity with the bathroom theme. We also chose Brizo's industrial inspired faucets because of the wheels, gears, and pivot points.

Inspiration for a large industrial ensuite bathroom in Chicago with distressed cabinets, a freestanding bath, a walk-in shower, a wall mounted toilet, white tiles, porcelain tiles, brown walls, porcelain flooring, a submerged sink, quartz worktops, white floors, an open shower, white worktops and flat-panel cabinets.

Nicolas Arellano
Design ideas for a medium sized urban ensuite half tiled bathroom in New York with a vessel sink, flat-panel cabinets, light wood cabinets, a walk-in shower, a one-piece toilet, beige tiles, porcelain tiles, white walls, ceramic flooring and an open shower.
Design ideas for a medium sized urban ensuite half tiled bathroom in New York with a vessel sink, flat-panel cabinets, light wood cabinets, a walk-in shower, a one-piece toilet, beige tiles, porcelain tiles, white walls, ceramic flooring and an open shower.

Design ideas for a small industrial shower room bathroom in London with flat-panel cabinets, white cabinets, a walk-in shower, a one-piece toilet, white tiles, metro tiles, white walls, a wall-mounted sink, engineered stone worktops, white floors, an open shower, white worktops, a single sink, a floating vanity unit and brick walls.
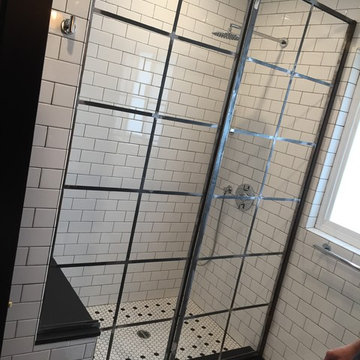
This is an example of a medium sized urban ensuite bathroom in Los Angeles with open cabinets, a walk-in shower, white tiles, metro tiles, white walls, a trough sink and solid surface worktops.
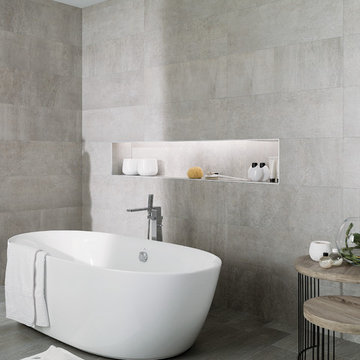
Rodano Acero - Available at Ceramo Tiles
The Rodano range is an excellent alternative to concrete, replicating the design and etchings of raw cement, available in wall and floor.

From little things, big things grow. This project originated with a request for a custom sofa. It evolved into decorating and furnishing the entire lower floor of an urban apartment. The distinctive building featured industrial origins and exposed metal framed ceilings. Part of our brief was to address the unfinished look of the ceiling, while retaining the soaring height. The solution was to box out the trimmers between each beam, strengthening the visual impact of the ceiling without detracting from the industrial look or ceiling height.
We also enclosed the void space under the stairs to create valuable storage and completed a full repaint to round out the building works. A textured stone paint in a contrasting colour was applied to the external brick walls to soften the industrial vibe. Floor rugs and window treatments added layers of texture and visual warmth. Custom designed bookshelves were created to fill the double height wall in the lounge room.
With the success of the living areas, a kitchen renovation closely followed, with a brief to modernise and consider functionality. Keeping the same footprint, we extended the breakfast bar slightly and exchanged cupboards for drawers to increase storage capacity and ease of access. During the kitchen refurbishment, the scope was again extended to include a redesign of the bathrooms, laundry and powder room.

Inspiration for a small urban shower room bathroom in Miami with freestanding cabinets, medium wood cabinets, a walk-in shower, grey tiles, marble tiles, marble flooring, marble worktops, grey floors, a hinged door and grey worktops.

Four Brothers LLC
Inspiration for a large industrial ensuite bathroom in DC Metro with a trough sink, dark wood cabinets, solid surface worktops, a walk-in shower, grey tiles, porcelain tiles, grey walls, porcelain flooring, open cabinets, a two-piece toilet, grey floors and a hinged door.
Inspiration for a large industrial ensuite bathroom in DC Metro with a trough sink, dark wood cabinets, solid surface worktops, a walk-in shower, grey tiles, porcelain tiles, grey walls, porcelain flooring, open cabinets, a two-piece toilet, grey floors and a hinged door.

A modern ensuite with a calming spa like colour palette. Walls are tiled in mosaic stone tile. The open leg vanity, white accents and a glass shower enclosure create the feeling of airiness.
Mark Burstyn Photography
http://www.markburstyn.com/
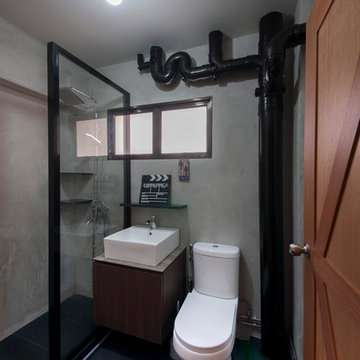
Photo of an industrial bathroom in Singapore with flat-panel cabinets, dark wood cabinets, a walk-in shower, black tiles, a vessel sink and an open shower.
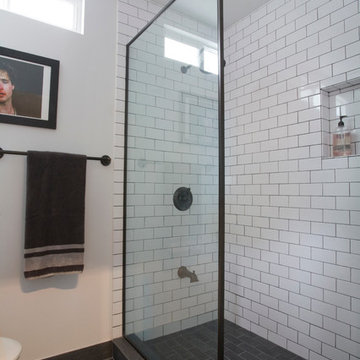
Corinne Cobabe
Photo of a small industrial shower room bathroom in Los Angeles with a walk-in shower, white tiles, ceramic tiles, white walls and porcelain flooring.
Photo of a small industrial shower room bathroom in Los Angeles with a walk-in shower, white tiles, ceramic tiles, white walls and porcelain flooring.

Inspiration for a medium sized industrial shower room bathroom in Other with open cabinets, medium wood cabinets, a walk-in shower, a two-piece toilet, yellow walls, a submerged sink, a built-in bath, concrete flooring, stainless steel worktops, an open shower, porcelain tiles, brown floors and grey worktops.
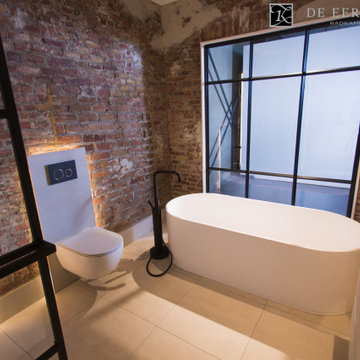
Het vrijstaande bad en de vrijstaande bad-kraan zijn van het merk JEE-O.
This is an example of an industrial bathroom in Amsterdam with a freestanding bath, a walk-in shower, porcelain flooring and beige floors.
This is an example of an industrial bathroom in Amsterdam with a freestanding bath, a walk-in shower, porcelain flooring and beige floors.
Industrial Bathroom and Cloakroom with a Walk-in Shower Ideas and Designs
1

