Refine by:
Budget
Sort by:Popular Today
1 - 20 of 1,439 photos
Item 1 of 3

Inspiration for a large rustic ensuite bathroom in Portland with a walk-in shower, limestone flooring, a submerged sink, engineered stone worktops, grey floors, an open shower, white worktops and a wood ceiling.

Design ideas for a rustic ensuite bathroom in Omaha with shaker cabinets, medium wood cabinets, a freestanding bath, a walk-in shower, brown tiles, stone tiles and soapstone worktops.

Design ideas for a small rustic ensuite bathroom in London with recessed-panel cabinets, a walk-in shower, a wall mounted toilet, brown tiles, ceramic tiles, blue walls, terrazzo flooring, a built-in sink, terrazzo worktops, a hinged door, grey worktops, a single sink and a built in vanity unit.

Closer look of the open shower of the Master Bathroom.
Shower pan is Emser Riviera pebble tile, in a four color blend. Shower walls are Bedrosians Barrel 8x48" tile in Harvest, installed in a vertical offset pattern.
The exterior wall of the open shower is custom patchwork wood cladding, enclosed by exposed beams. Robe hooks on the back wall of the shower are Delta Dryden double hooks in brilliance stainless.
Master bathroom flooring and floor base is 12x24" Bedrosians, from the Simply collection in Modern Coffee, flooring is installed in an offset pattern.
Ceiling is painted in Sherwin Williams "Kilim Beige."

Organized laundry - one for whites and one for darks, makes sorting easy when it comes to wash day. Clever storage solutions in this master bath houses toiletries and linens.
Photos by Chris Veith
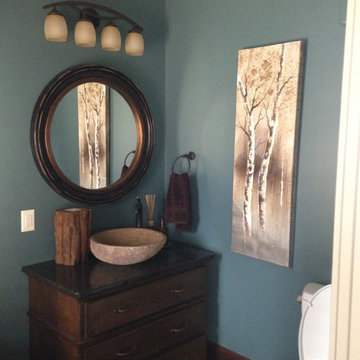
This is an example of a medium sized rustic shower room bathroom in Other with flat-panel cabinets, dark wood cabinets, a freestanding bath, a walk-in shower, a one-piece toilet, black tiles, stone slabs, blue walls, dark hardwood flooring, a pedestal sink and solid surface worktops.
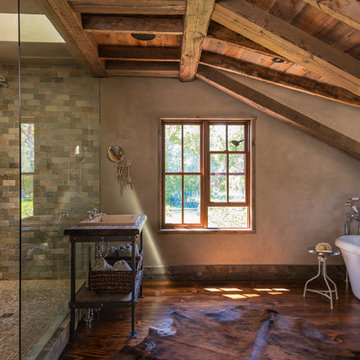
Miller Architects, PC
Inspiration for a rustic bathroom in Other with a built-in sink, a freestanding bath, a walk-in shower, beige tiles, dark hardwood flooring, brown walls and an open shower.
Inspiration for a rustic bathroom in Other with a built-in sink, a freestanding bath, a walk-in shower, beige tiles, dark hardwood flooring, brown walls and an open shower.
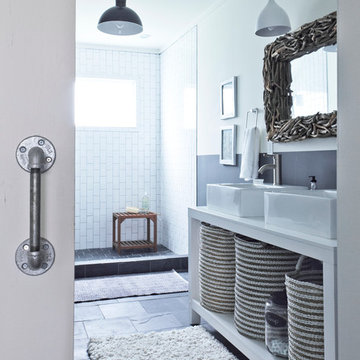
Jennifer Kesler
Design ideas for a rustic half tiled bathroom in Atlanta with a vessel sink, a walk-in shower, slate flooring and an open shower.
Design ideas for a rustic half tiled bathroom in Atlanta with a vessel sink, a walk-in shower, slate flooring and an open shower.

Large rustic ensuite bathroom in Other with open cabinets, distressed cabinets, a freestanding bath, a walk-in shower, brown tiles, white walls, a built-in sink, an open shower, stone tiles, porcelain flooring, granite worktops and brown floors.
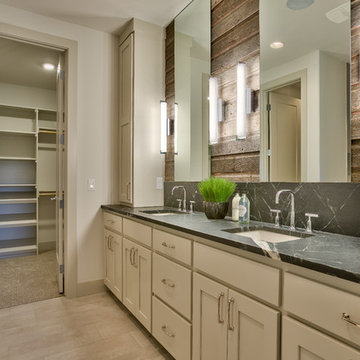
Amoura Productions
This is an example of a medium sized rustic ensuite bathroom in Omaha with flat-panel cabinets, grey cabinets, a walk-in shower, a one-piece toilet, white tiles, ceramic tiles, white walls, ceramic flooring, a submerged sink and soapstone worktops.
This is an example of a medium sized rustic ensuite bathroom in Omaha with flat-panel cabinets, grey cabinets, a walk-in shower, a one-piece toilet, white tiles, ceramic tiles, white walls, ceramic flooring, a submerged sink and soapstone worktops.
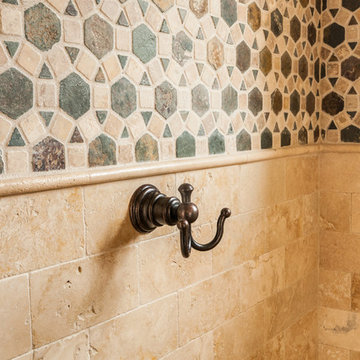
Rueben Mendior
Inspiration for a large rustic ensuite bathroom in Dallas with a submerged sink, flat-panel cabinets, white cabinets, marble worktops, a freestanding bath, a walk-in shower, a one-piece toilet, white tiles, stone tiles, beige walls and travertine flooring.
Inspiration for a large rustic ensuite bathroom in Dallas with a submerged sink, flat-panel cabinets, white cabinets, marble worktops, a freestanding bath, a walk-in shower, a one-piece toilet, white tiles, stone tiles, beige walls and travertine flooring.
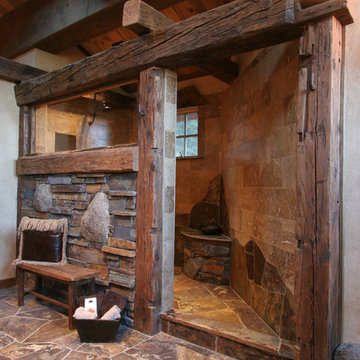
Rustic bathroom in Sacramento with a walk-in shower, brown tiles, beige walls, an open shower and slate tiles.
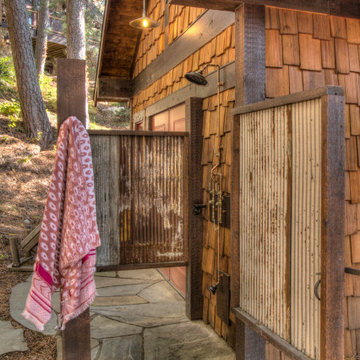
Outdoor Shower
Photo of a small rustic bathroom in Minneapolis with a walk-in shower, a vessel sink, a hinged door and wood walls.
Photo of a small rustic bathroom in Minneapolis with a walk-in shower, a vessel sink, a hinged door and wood walls.
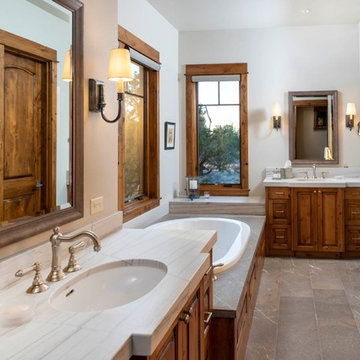
Medium sized rustic ensuite bathroom in Other with beige walls, a submerged sink, brown floors, raised-panel cabinets, medium wood cabinets, marble worktops, white worktops, a built-in bath and a walk-in shower.

Compact Guest Bathroom with stone tiled shower, birch paper on wall (right side) and freestanding vanities
Photo of a small rustic bathroom in Charlotte with medium wood cabinets, a walk-in shower, a two-piece toilet, grey tiles, stone tiles, pebble tile flooring, a submerged sink, granite worktops, grey floors, a sliding door, grey worktops, a single sink, a freestanding vanity unit and wallpapered walls.
Photo of a small rustic bathroom in Charlotte with medium wood cabinets, a walk-in shower, a two-piece toilet, grey tiles, stone tiles, pebble tile flooring, a submerged sink, granite worktops, grey floors, a sliding door, grey worktops, a single sink, a freestanding vanity unit and wallpapered walls.
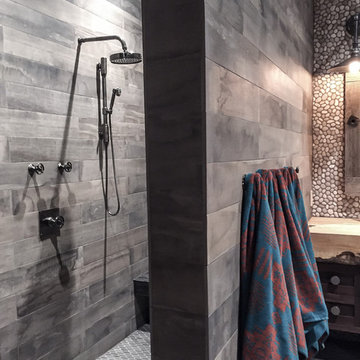
This rustic looking space is extremely low maintenance and durable for use by the retired client’s numerous grandchildren. Using wood look and pebbles tiles gives the bathroom a natural feel that suits this log cabin. Wheel handle controls by Waterworks lends nostalgia along with Navajo patterned towels. The live edge wood counter is custom. Design by Rochelle Lynne Design, Cochrane, Alberta, Canada
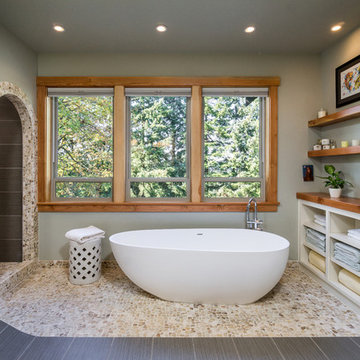
Kuda Photography
Inspiration for a rustic ensuite bathroom in Portland with white cabinets, a freestanding bath, a walk-in shower, wooden worktops, grey walls, pebble tile flooring and an open shower.
Inspiration for a rustic ensuite bathroom in Portland with white cabinets, a freestanding bath, a walk-in shower, wooden worktops, grey walls, pebble tile flooring and an open shower.
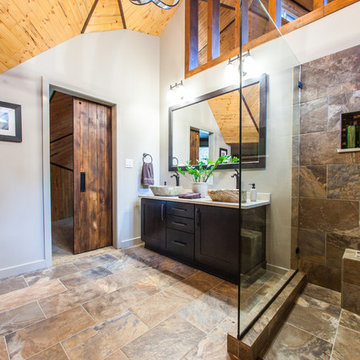
Geodesic bathroom - modernized with stylistic balance.
Photo of a medium sized rustic ensuite bathroom in Other with a vessel sink, shaker cabinets, engineered stone worktops, a freestanding bath, a walk-in shower, a one-piece toilet, porcelain tiles, grey walls, porcelain flooring, an open shower, dark wood cabinets, multi-coloured tiles and multi-coloured floors.
Photo of a medium sized rustic ensuite bathroom in Other with a vessel sink, shaker cabinets, engineered stone worktops, a freestanding bath, a walk-in shower, a one-piece toilet, porcelain tiles, grey walls, porcelain flooring, an open shower, dark wood cabinets, multi-coloured tiles and multi-coloured floors.

Rustic master bath spa with beautiful cabinetry, pebble tile and Helmsley Cambria Quartz. Topped off with Kohler Bancroft plumbing in Oil Rubbed Finish.

Photo of a medium sized rustic shower room bathroom in Detroit with freestanding cabinets, brown cabinets, a walk-in shower, a one-piece toilet, white walls, vinyl flooring, a vessel sink, wooden worktops, grey floors, brown worktops, a single sink, a built in vanity unit, a timber clad ceiling and tongue and groove walls.
Rustic Bathroom and Cloakroom with a Walk-in Shower Ideas and Designs
1

