Refine by:
Budget
Sort by:Popular Today
1 - 20 of 808 photos
Item 1 of 3

A bespoke bathroom designed to meld into the vast greenery of the outdoors. White oak cabinetry, limestone countertops and backsplash, custom black metal mirrors, and natural stone floors.
The water closet features wallpaper from Kale Tree. www.kaletree.com

The primary bathroom is actually a hybrid of the existing conditions and our new aesthetic. We kept the shower as it was (the previous owners had recently renovated it, and did a great job) and also kept the white subway tile that extended out of the shower behind the vanity. In the rest of the room, we brought in the Porcelanosa Noa tile.
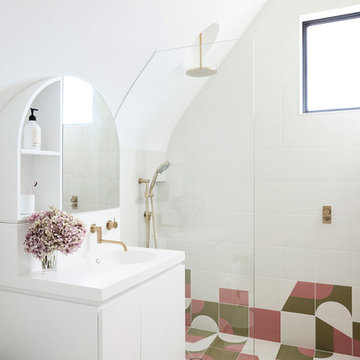
Eve Wilson
Scandi family bathroom in Melbourne with flat-panel cabinets, white cabinets, a walk-in shower, multi-coloured tiles, white tiles, white walls, an integrated sink, multi-coloured floors, an open shower and white worktops.
Scandi family bathroom in Melbourne with flat-panel cabinets, white cabinets, a walk-in shower, multi-coloured tiles, white tiles, white walls, an integrated sink, multi-coloured floors, an open shower and white worktops.
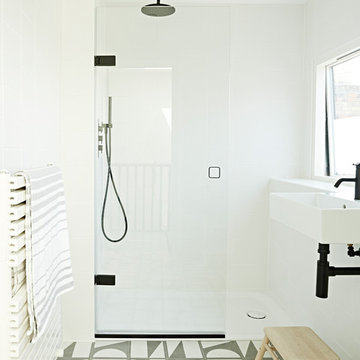
Small scandi family bathroom in London with white walls, a wall-mounted sink, multi-coloured floors and a walk-in shower.

Medium sized scandinavian shower room bathroom in London with shaker cabinets, blue cabinets, white walls, a submerged sink, lino flooring, a walk-in shower, white tiles, metro tiles and a hinged door.
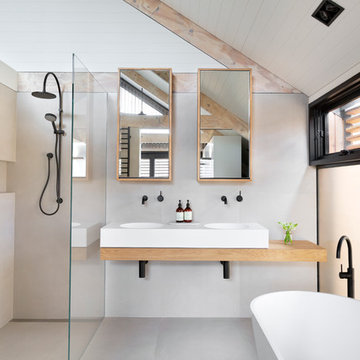
Photography by Tom Roe
Photo of a scandi bathroom in Melbourne with a freestanding bath, a walk-in shower, an integrated sink, wooden worktops, an open shower and beige worktops.
Photo of a scandi bathroom in Melbourne with a freestanding bath, a walk-in shower, an integrated sink, wooden worktops, an open shower and beige worktops.

Large scandinavian shower room bathroom in Toronto with open cabinets, grey cabinets, a walk-in shower, a one-piece toilet, grey tiles, ceramic tiles, white walls, ceramic flooring, a submerged sink, engineered stone worktops, grey floors, an open shower, grey worktops, a wall niche, double sinks and a floating vanity unit.
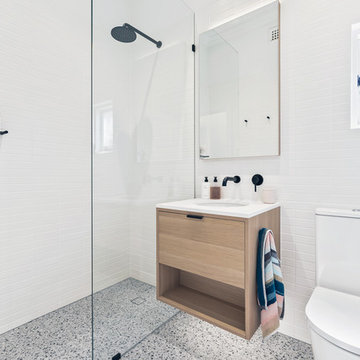
Builder: Unique Residence
Photography: Crib Creative
This is an example of a small scandi shower room bathroom in Perth with flat-panel cabinets, light wood cabinets, a walk-in shower, a one-piece toilet, white tiles, porcelain tiles, white walls, porcelain flooring, a submerged sink, engineered stone worktops, grey floors, an open shower and white worktops.
This is an example of a small scandi shower room bathroom in Perth with flat-panel cabinets, light wood cabinets, a walk-in shower, a one-piece toilet, white tiles, porcelain tiles, white walls, porcelain flooring, a submerged sink, engineered stone worktops, grey floors, an open shower and white worktops.

Scandinavian Bathroom, Walk In Shower, Frameless Fixed Panel, Wood Robe Hooks, OTB Bathrooms, Strip Drain, Small Bathroom Renovation, Timber Vanity
Design ideas for a small scandinavian shower room bathroom in Perth with flat-panel cabinets, dark wood cabinets, a walk-in shower, a one-piece toilet, white tiles, ceramic tiles, white walls, porcelain flooring, a vessel sink, wooden worktops, multi-coloured floors, an open shower, a single sink, a floating vanity unit and wainscoting.
Design ideas for a small scandinavian shower room bathroom in Perth with flat-panel cabinets, dark wood cabinets, a walk-in shower, a one-piece toilet, white tiles, ceramic tiles, white walls, porcelain flooring, a vessel sink, wooden worktops, multi-coloured floors, an open shower, a single sink, a floating vanity unit and wainscoting.

Design ideas for a medium sized scandi ensuite bathroom in Phoenix with open cabinets, grey cabinets, a walk-in shower, grey tiles, stone slabs, white walls, cement flooring, an integrated sink, concrete worktops, grey floors, an open shower, grey worktops, a shower bench, double sinks, a floating vanity unit and a coffered ceiling.
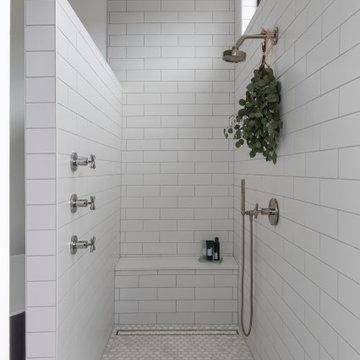
Inspiration for a scandi ensuite bathroom in Austin with a freestanding bath, a walk-in shower, white tiles, ceramic tiles, white walls, concrete flooring, grey floors, a hinged door and a shower bench.
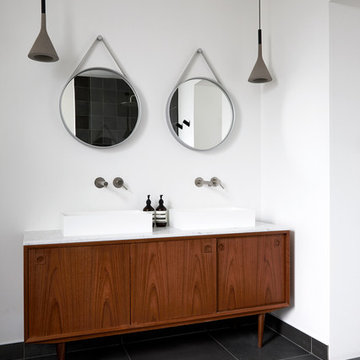
Anna Stathaki
Large scandinavian ensuite bathroom in London with a freestanding bath, a walk-in shower, white walls, ceramic flooring, a vessel sink, marble worktops, black floors, an open shower, white worktops, flat-panel cabinets and brown cabinets.
Large scandinavian ensuite bathroom in London with a freestanding bath, a walk-in shower, white walls, ceramic flooring, a vessel sink, marble worktops, black floors, an open shower, white worktops, flat-panel cabinets and brown cabinets.

The en suite leading off the master bedroom. The colour was to flow and the black and white flooring breaks up the green.
Details such as the ridged shower screen just elevate the design.
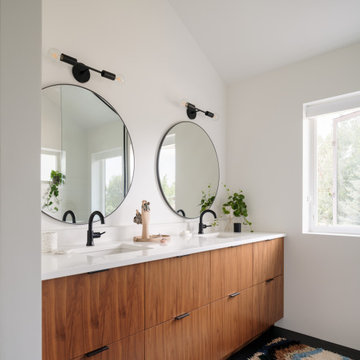
This is an example of a scandinavian bathroom in Los Angeles with flat-panel cabinets, a walk-in shower, ceramic flooring, a submerged sink, engineered stone worktops, grey floors, an open shower, white worktops, double sinks and a floating vanity unit.
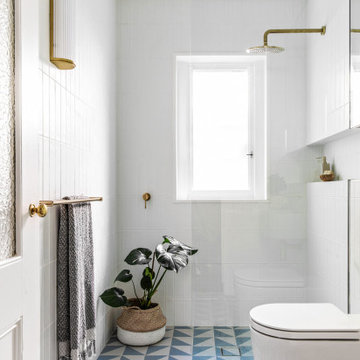
Inspiration for a small scandi ensuite bathroom in Sydney with a walk-in shower, a two-piece toilet, white tiles, ceramic tiles, white walls, porcelain flooring, a wall-mounted sink, blue floors, an open shower, a wall niche, a single sink and a floating vanity unit.
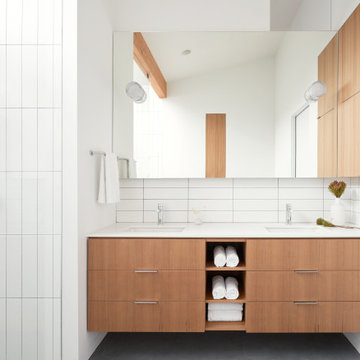
Design ideas for a medium sized scandinavian ensuite bathroom in Seattle with flat-panel cabinets, medium wood cabinets, a walk-in shower, white tiles, ceramic tiles, white walls, porcelain flooring, a submerged sink, engineered stone worktops, grey floors, an open shower and white worktops.
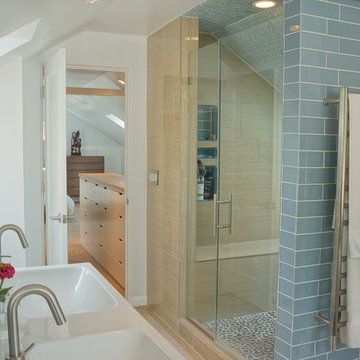
Design ideas for a medium sized scandi ensuite bathroom in Denver with an integrated sink, flat-panel cabinets, light wood cabinets, wooden worktops, a freestanding bath, a walk-in shower, a one-piece toilet, blue tiles, glass tiles, white walls and ceramic flooring.
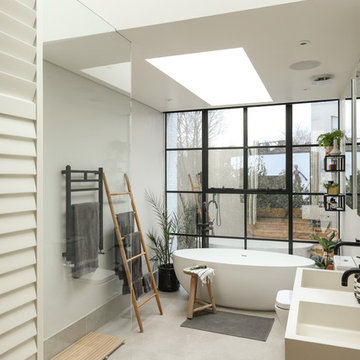
Alex Maguire Photography -
Our brief was to expand this period property into a modern 3 bedroom family home. In doing so we managed to create some interesting architectural openings which introduced plenty of daylight and a very open view from front to back.

A Luxury and spacious Primary en-suite renovation with a Japanses bath, a walk in shower with shower seat and double sink floating vanity, in a simple Scandinavian design with warm wood tones to add warmth and richness.
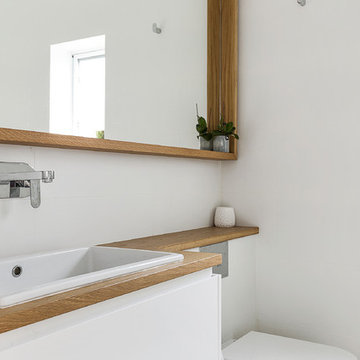
Inspiration for a medium sized scandi ensuite bathroom in Sydney with flat-panel cabinets, white cabinets, a walk-in shower, a wall mounted toilet, white tiles, ceramic tiles, white walls, a built-in sink, wooden worktops, porcelain flooring, grey floors, an open shower and brown worktops.
Scandinavian Bathroom and Cloakroom with a Walk-in Shower Ideas and Designs
1

