Industrial Bathroom with Concrete Flooring Ideas and Designs
Refine by:
Budget
Sort by:Popular Today
121 - 140 of 500 photos
Item 1 of 3
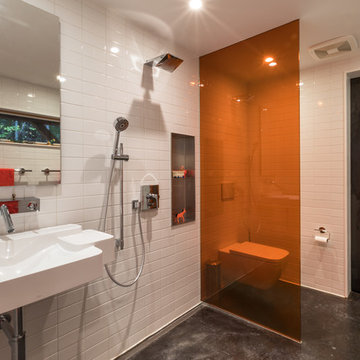
Medium sized urban bathroom in New York with a wall mounted toilet, white tiles, white walls, concrete flooring, a wall-mounted sink, an open shower, a built-in shower and grey floors.
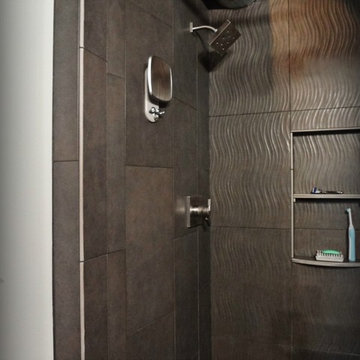
Bathroom tile provided by Cherry City Interiors & Design
Photo of a medium sized industrial ensuite bathroom in Portland with an integrated sink, a built-in bath, a walk-in shower, a one-piece toilet, grey tiles, porcelain tiles, grey walls, concrete flooring, flat-panel cabinets, black cabinets and stainless steel worktops.
Photo of a medium sized industrial ensuite bathroom in Portland with an integrated sink, a built-in bath, a walk-in shower, a one-piece toilet, grey tiles, porcelain tiles, grey walls, concrete flooring, flat-panel cabinets, black cabinets and stainless steel worktops.
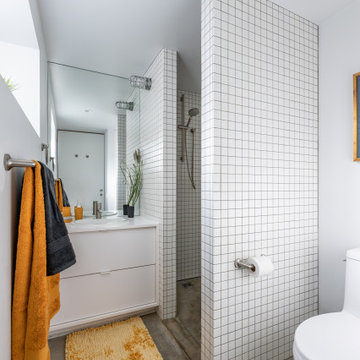
This home's basement was repurposed into the main living area of the home, with kitchen, dining, family room and full bathroom on one level. A sunken patio was created for added living space.
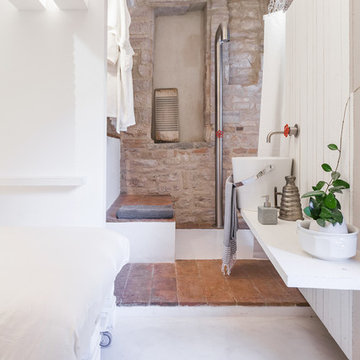
Edi Solari Photographer
This is an example of a small urban shower room bathroom in Rome with a walk-in shower, white walls, concrete flooring, a vessel sink and an open shower.
This is an example of a small urban shower room bathroom in Rome with a walk-in shower, white walls, concrete flooring, a vessel sink and an open shower.
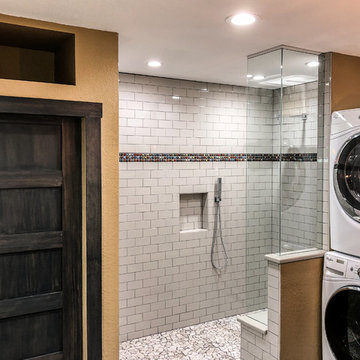
Walk-in Shower with Bench Seat, laundry units in bathroom, and built in storage cubby over the toilet closet
Medium sized industrial shower room bathroom in Denver with flat-panel cabinets, dark wood cabinets, a built-in shower, a one-piece toilet, white tiles, ceramic tiles, yellow walls, concrete flooring, an integrated sink, solid surface worktops, grey floors, an open shower and beige worktops.
Medium sized industrial shower room bathroom in Denver with flat-panel cabinets, dark wood cabinets, a built-in shower, a one-piece toilet, white tiles, ceramic tiles, yellow walls, concrete flooring, an integrated sink, solid surface worktops, grey floors, an open shower and beige worktops.
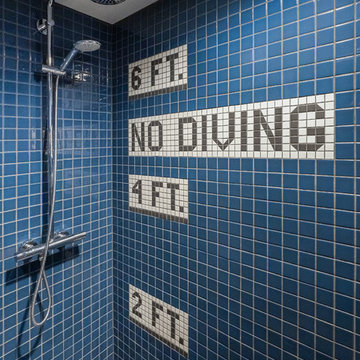
L+M's ADU is a basement converted to an accessory dwelling unit (ADU) with exterior & main level access, wet bar, living space with movie center & ethanol fireplace, office divided by custom steel & glass "window" grid, guest bathroom, & guest bedroom. Along with an efficient & versatile layout, we were able to get playful with the design, reflecting the whimsical personalties of the home owners.
credits
design: Matthew O. Daby - m.o.daby design
interior design: Angela Mechaley - m.o.daby design
construction: Hammish Murray Construction
custom steel fabricator: Flux Design
reclaimed wood resource: Viridian Wood
photography: Darius Kuzmickas - KuDa Photography
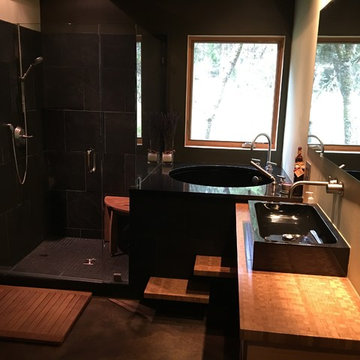
This is an example of a medium sized urban bathroom in Other with open cabinets, light wood cabinets, a submerged bath, a corner shower, a two-piece toilet, black tiles, stone tiles, green walls, concrete flooring, a vessel sink and granite worktops.
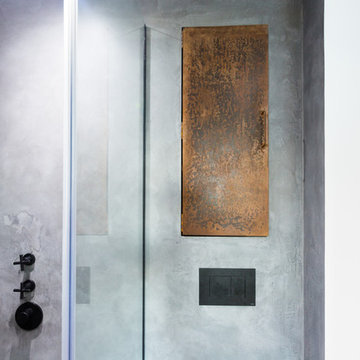
Bespoke Bathroom Walls with Oslo Grey with Satin Finish
Design ideas for an urban shower room bathroom in London with a corner shower, grey walls and concrete flooring.
Design ideas for an urban shower room bathroom in London with a corner shower, grey walls and concrete flooring.
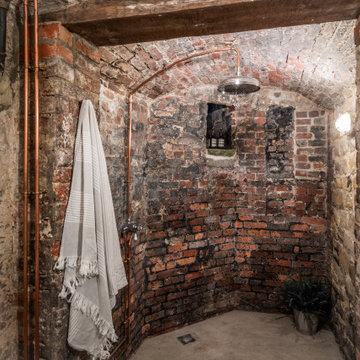
Photo of a small urban bathroom in Kent with concrete flooring, beige floors and an open shower.
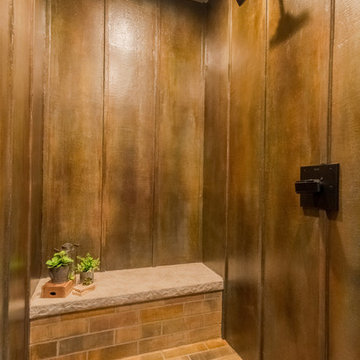
This wet room shower features a custom Granicrete ceiling, floor, wall, and bench. Our client wanted the walls to look like rusted steel, so we used dyes and stains to get this very unique color palette. Because this room does not use any grout and is fully sealed, the homeowner does not have to worry about mold or mildew. The brick-inspired flooring is mirrored on the bench wall, and the bench top is designed to coordinate with surrounding stone with a chiseled edge.
Tom Manitou - Manitou Photography
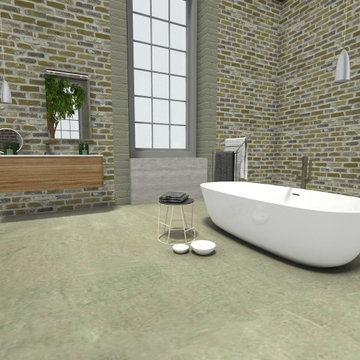
Think open design, bare bricks, metals, and wood, plus salvaged or recycled materials. It’s relaxed and unpretentious and brings feelings of simpler times.
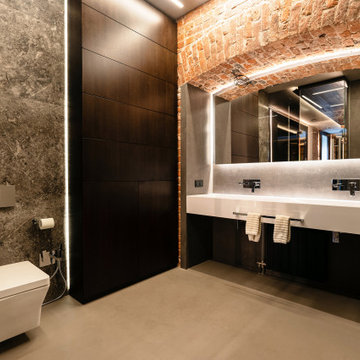
Ванная отделена от мастер-спальни стеклянной перегородкой. Здесь располагается просторная душевая на две лейки, большая двойная раковина, подвесной унитаз и вместительный шкаф для хранения гигиенических средств и полотенец. Одна из душевых леек закреплена на тонированном стекле, за которым виден рельефный подсвеченный кирпич, вторая - на полированной мраморной панели с подсветкой. Исторический кирпич так же сохранили в арке над умывальником и за стеклом на акцентной стене в душевой.
Потолок и пол отделаны микроцементом и прекрасно гармонируют с монохромной цветовой гаммой помещения.
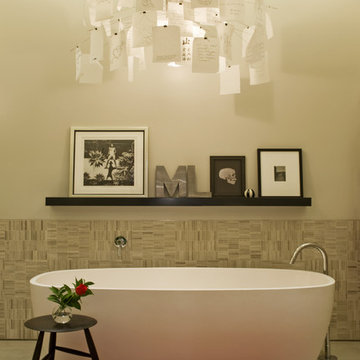
Copyright @ Bjorg Magnea. All rights reserved.
Design ideas for an urban bathroom in New York with a freestanding bath, beige tiles and concrete flooring.
Design ideas for an urban bathroom in New York with a freestanding bath, beige tiles and concrete flooring.
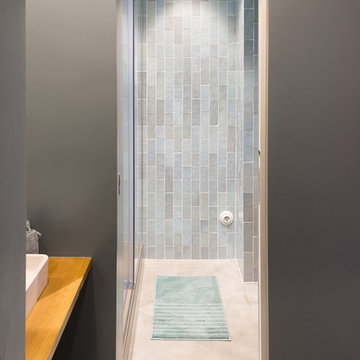
Fotografía: Valentín Hincû
Design ideas for a medium sized industrial ensuite wet room bathroom in Barcelona with open cabinets, white cabinets, a wall mounted toilet, green tiles, matchstick tiles, green walls, concrete flooring, a vessel sink, wooden worktops, grey floors, a sliding door and brown worktops.
Design ideas for a medium sized industrial ensuite wet room bathroom in Barcelona with open cabinets, white cabinets, a wall mounted toilet, green tiles, matchstick tiles, green walls, concrete flooring, a vessel sink, wooden worktops, grey floors, a sliding door and brown worktops.
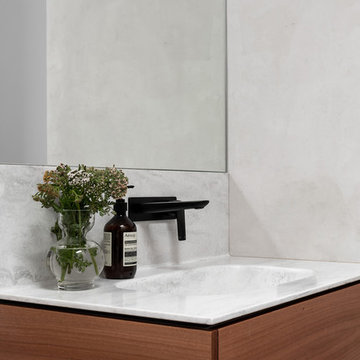
Design ideas for a medium sized industrial bathroom in Perth with flat-panel cabinets, medium wood cabinets, grey tiles, ceramic tiles, grey walls, concrete flooring, an integrated sink, solid surface worktops, grey floors and white worktops.
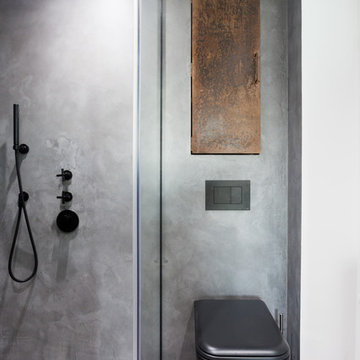
Beautiful polished concrete finish with the rustic mirror and black accessories including taps, wall-hung toilet, shower head and shower mixer is making this newly renovated bathroom look modern and sleek.
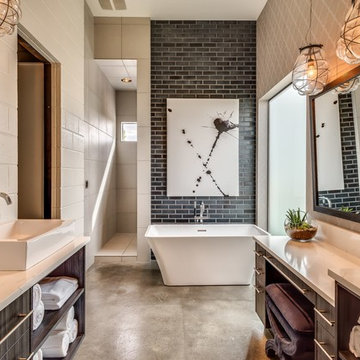
Mellissa Larson - Photographer
Urban ensuite bathroom in Boise with a vessel sink, dark wood cabinets, a freestanding bath, black tiles, metro tiles and concrete flooring.
Urban ensuite bathroom in Boise with a vessel sink, dark wood cabinets, a freestanding bath, black tiles, metro tiles and concrete flooring.
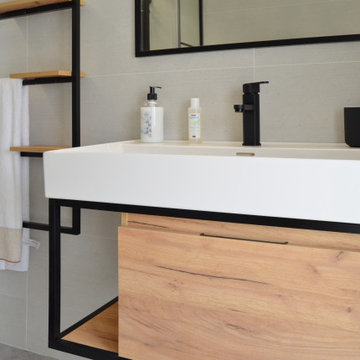
Design ideas for a medium sized urban ensuite bathroom in Bilbao with beaded cabinets, white cabinets, a built-in shower, a wall mounted toilet, white tiles, white walls, concrete flooring, a built-in sink, engineered stone worktops, grey floors, a sliding door, white worktops, a single sink and a freestanding vanity unit.
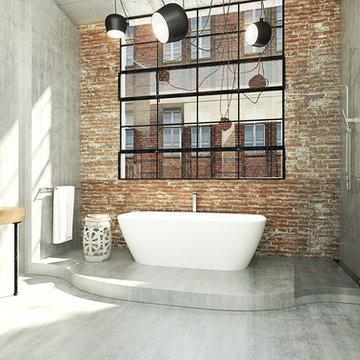
Caroma Contura Collection offers luxurious style and function, delivering a pure honest aesthetic to match a range of bathroom styles. Ideal for those seeking a signature look with design inginuity and lifespan, Contura sets a new benchmark for simple luxury in the bathroom.
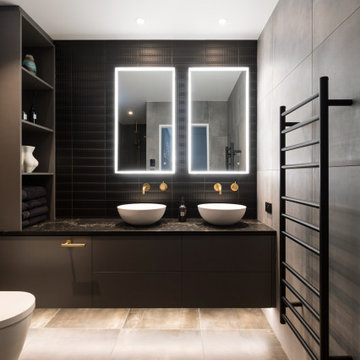
Dark Bathroom, Industrial Bathroom, Living Brass Tapware, Strip Drains, No Glass Shower, Bricked Shower Screen.
Photo of a medium sized industrial ensuite bathroom in Perth with flat-panel cabinets, distressed cabinets, a walk-in shower, porcelain tiles, black walls, concrete flooring, solid surface worktops, black floors, an open shower, a wall niche and a floating vanity unit.
Photo of a medium sized industrial ensuite bathroom in Perth with flat-panel cabinets, distressed cabinets, a walk-in shower, porcelain tiles, black walls, concrete flooring, solid surface worktops, black floors, an open shower, a wall niche and a floating vanity unit.
Industrial Bathroom with Concrete Flooring Ideas and Designs
7

 Shelves and shelving units, like ladder shelves, will give you extra space without taking up too much floor space. Also look for wire, wicker or fabric baskets, large and small, to store items under or next to the sink, or even on the wall.
Shelves and shelving units, like ladder shelves, will give you extra space without taking up too much floor space. Also look for wire, wicker or fabric baskets, large and small, to store items under or next to the sink, or even on the wall.  The sink, the mirror, shower and/or bath are the places where you might want the clearest and strongest light. You can use these if you want it to be bright and clear. Otherwise, you might want to look at some soft, ambient lighting in the form of chandeliers, short pendants or wall lamps. You could use accent lighting around your industrial bath in the form to create a tranquil, spa feel, as well.
The sink, the mirror, shower and/or bath are the places where you might want the clearest and strongest light. You can use these if you want it to be bright and clear. Otherwise, you might want to look at some soft, ambient lighting in the form of chandeliers, short pendants or wall lamps. You could use accent lighting around your industrial bath in the form to create a tranquil, spa feel, as well. 