Industrial Bathroom with Pebble Tile Flooring Ideas and Designs
Refine by:
Budget
Sort by:Popular Today
1 - 15 of 15 photos
Item 1 of 3

Inspiration for an urban bathroom in San Francisco with an alcove shower, grey tiles, grey walls and pebble tile flooring.
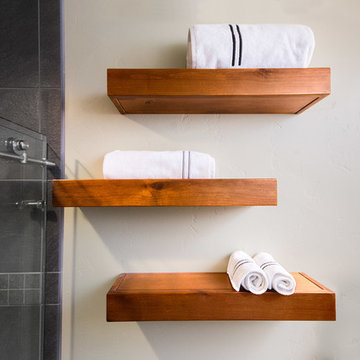
Design ideas for a small urban bathroom in Boise with shaker cabinets, medium wood cabinets, grey tiles, porcelain tiles, grey walls, pebble tile flooring, a submerged sink and soapstone worktops.
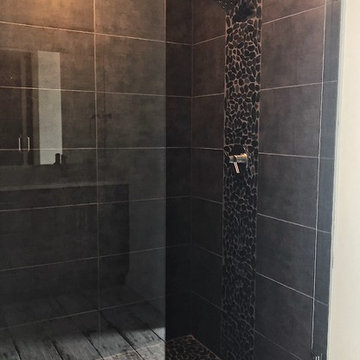
Rustic-modern master bath finish selection
Builder: Koelbel Urban Homes
Installation: Guys Floor Service, Inc.
Urban ensuite bathroom in Denver with porcelain tiles, brown walls, pebble tile flooring, black floors and a hinged door.
Urban ensuite bathroom in Denver with porcelain tiles, brown walls, pebble tile flooring, black floors and a hinged door.
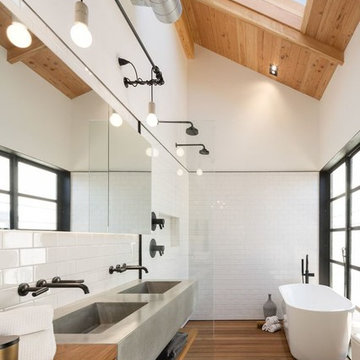
This bathroom cost $9,000 - I got that from http://www.remodelormove.com/bathroom-remodelling this remodeling calculator helped me create a budget for my remodel
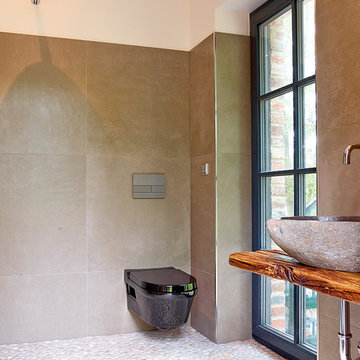
Photo of a large urban ensuite bathroom in Hamburg with open cabinets, a built-in shower, a two-piece toilet, brown tiles, ceramic tiles, brown walls, pebble tile flooring, a vessel sink, wooden worktops, beige floors, an open shower and brown worktops.
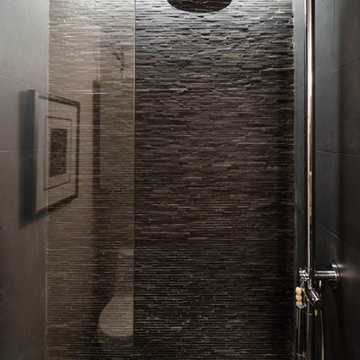
Photo by Peter Molick
This is an example of an industrial bathroom in Houston with stone tiles and pebble tile flooring.
This is an example of an industrial bathroom in Houston with stone tiles and pebble tile flooring.
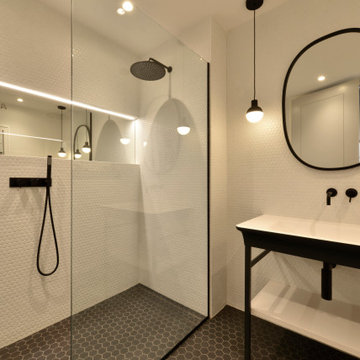
Photo of a medium sized urban ensuite bathroom in London with a walk-in shower, white tiles, pebble tiles, white walls, pebble tile flooring, a pedestal sink, black floors and an open shower.
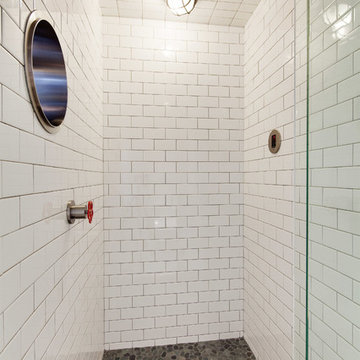
Angus Macgillivary
Medium sized urban ensuite bathroom in Vancouver with flat-panel cabinets, light wood cabinets, a claw-foot bath, an alcove shower, a one-piece toilet, metro tiles, white walls, pebble tile flooring, a vessel sink and marble worktops.
Medium sized urban ensuite bathroom in Vancouver with flat-panel cabinets, light wood cabinets, a claw-foot bath, an alcove shower, a one-piece toilet, metro tiles, white walls, pebble tile flooring, a vessel sink and marble worktops.
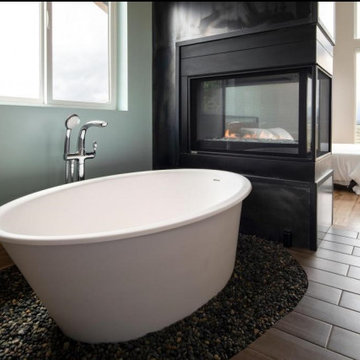
Plank tile floor
Steel fireplace surround
Free standing tub
Gravel floor
Medium sized urban ensuite bathroom in Salt Lake City with flat-panel cabinets, a freestanding bath, pebble tile flooring and black floors.
Medium sized urban ensuite bathroom in Salt Lake City with flat-panel cabinets, a freestanding bath, pebble tile flooring and black floors.
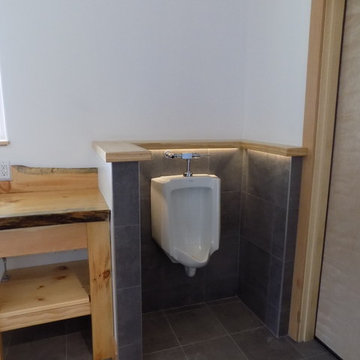
This is an example of a medium sized urban shower room bathroom in Boston with freestanding cabinets, light wood cabinets, a walk-in shower, an urinal, white walls, pebble tile flooring, a built-in sink, wooden worktops, grey floors, a sliding door and brown worktops.
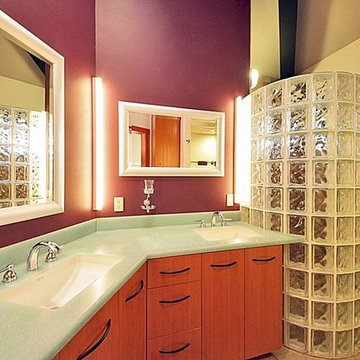
Medium sized urban ensuite bathroom in Seattle with flat-panel cabinets, light wood cabinets, a walk-in shower, glass tiles, beige walls, pebble tile flooring, a submerged sink and soapstone worktops.
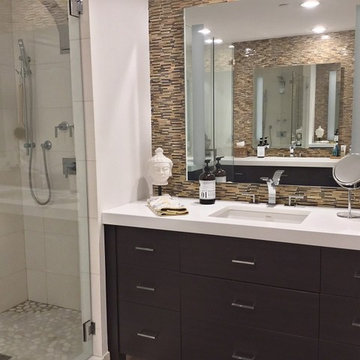
This project earned its name 'The Herringbone House' because of the reclaimed wood accents styled in the Herringbone pattern. This project was focused heavily on pattern and texture. The wife described her style as "beachy buddha" and the husband loved industrial pieces. We married the two styles together and used wood accents and texture to tie them seamlessly. You'll notice the living room features an amazing view of the water and this design concept plays perfectly into that zen vibe. We removed the tile and replaced it with beautiful hardwood floors to balance the rooms and avoid distraction. The owners of this home love Cuban art and funky pieces, so we constructed these built-ins to showcase their amazing collection.
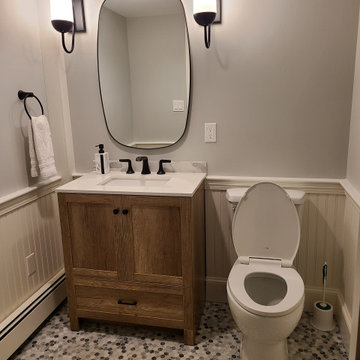
It is possible to build a spacious bathroom from dead space in a basement! This Weston family with four kids desperately needed a bathroom in the basement where the kids hang out. This modern farmhouse style bathroom is both durable and attractive.
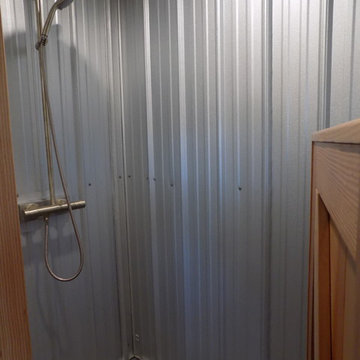
Design ideas for a medium sized urban shower room bathroom in Boston with freestanding cabinets, light wood cabinets, a walk-in shower, a one-piece toilet, white walls, pebble tile flooring, a built-in sink, wooden worktops, grey floors, a sliding door and brown worktops.
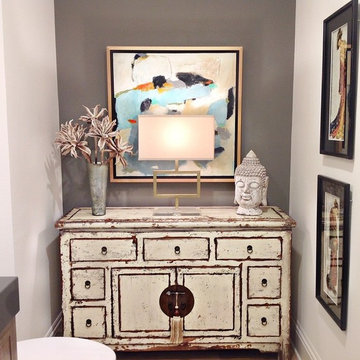
This project earned its name 'The Herringbone House' because of the reclaimed wood accents styled in the Herringbone pattern. This project was focused heavily on pattern and texture. The wife described her style as "beachy buddha" and the husband loved industrial pieces. We married the two styles together and used wood accents and texture to tie them seamlessly. You'll notice the living room features an amazing view of the water and this design concept plays perfectly into that zen vibe. We removed the tile and replaced it with beautiful hardwood floors to balance the rooms and avoid distraction. The owners of this home love Cuban art and funky pieces, so we constructed these built-ins to showcase their amazing collection.
Industrial Bathroom with Pebble Tile Flooring Ideas and Designs
1

 Shelves and shelving units, like ladder shelves, will give you extra space without taking up too much floor space. Also look for wire, wicker or fabric baskets, large and small, to store items under or next to the sink, or even on the wall.
Shelves and shelving units, like ladder shelves, will give you extra space without taking up too much floor space. Also look for wire, wicker or fabric baskets, large and small, to store items under or next to the sink, or even on the wall.  The sink, the mirror, shower and/or bath are the places where you might want the clearest and strongest light. You can use these if you want it to be bright and clear. Otherwise, you might want to look at some soft, ambient lighting in the form of chandeliers, short pendants or wall lamps. You could use accent lighting around your industrial bath in the form to create a tranquil, spa feel, as well.
The sink, the mirror, shower and/or bath are the places where you might want the clearest and strongest light. You can use these if you want it to be bright and clear. Otherwise, you might want to look at some soft, ambient lighting in the form of chandeliers, short pendants or wall lamps. You could use accent lighting around your industrial bath in the form to create a tranquil, spa feel, as well. 